Современный стиль – квартиры и дома

Chris Snook
Пример оригинального дизайна: большая кухня-гостиная в современном стиле с столешницей из акрилового камня, зеленым фартуком, островом, серым полом, врезной мойкой, фасадами с утопленной филенкой, серыми фасадами, белой столешницей, двухцветным гарнитуром и красивой плиткой
Пример оригинального дизайна: большая кухня-гостиная в современном стиле с столешницей из акрилового камня, зеленым фартуком, островом, серым полом, врезной мойкой, фасадами с утопленной филенкой, серыми фасадами, белой столешницей, двухцветным гарнитуром и красивой плиткой

Shannon McGrath
Идея дизайна: открытая гостиная комната среднего размера в современном стиле с бетонным полом и белыми стенами
Идея дизайна: открытая гостиная комната среднего размера в современном стиле с бетонным полом и белыми стенами

Having two young boys presents its own challenges, and when you have two of their best friends constantly visiting, you end up with four super active action heroes. This family wanted to dedicate a space for the boys to hangout. We took an ordinary basement and converted it into a playground heaven. A basketball hoop, climbing ropes, swinging chairs, rock climbing wall, and climbing bars, provide ample opportunity for the boys to let their energy out, and the built-in window seat is the perfect spot to catch a break. Tall built-in wardrobes and drawers beneath the window seat to provide plenty of storage for all the toys.
You can guess where all the neighborhood kids come to hangout now ☺

AV Architects + Builders
Location: Great Falls, VA, United States
Our clients were looking to renovate their existing master bedroom into a more luxurious, modern space with an open floor plan and expansive modern bath design. The existing floor plan felt too cramped and didn’t offer much closet space or spa like features. Without having to make changes to the exterior structure, we designed a space customized around their lifestyle and allowed them to feel more relaxed at home.
Our modern design features an open-concept master bedroom suite that connects to the master bath for a total of 600 square feet. We included floating modern style vanity cabinets with white Zen quartz, large black format wall tile, and floating hanging mirrors. Located right next to the vanity area is a large, modern style pull-out linen cabinet that provides ample storage, as well as a wooden floating bench that provides storage below the large window. The centerpiece of our modern design is the combined free-standing tub and walk-in, curb less shower area, surrounded by views of the natural landscape. To highlight the modern design interior, we added light white porcelain large format floor tile to complement the floor-to-ceiling dark grey porcelain wall tile to give off a modern appeal. Last not but not least, a frosted glass partition separates the bath area from the toilet, allowing for a semi-private toilet area.
Jim Tetro Architectural Photography

A contemporary "Pretty in Pink" bedroom for any girl of any age. The soft, matte blush pink custom accent wall adorned with antique, mercury glass to elevate the room. One can't help but take in the small understated details with the luxurious fabrics on the accent pillows and the signature art to compliment the room.
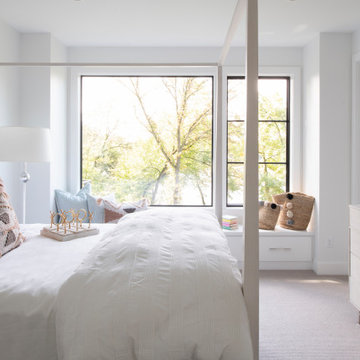
Стильный дизайн: хозяйская спальня в современном стиле с белыми стенами, ковровым покрытием и бежевым полом без камина - последний тренд
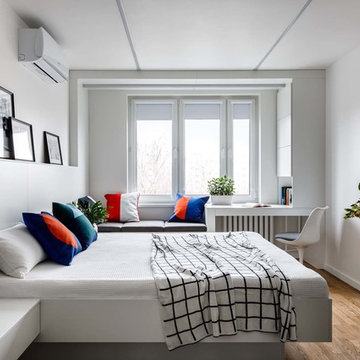
На фото: маленькая хозяйская спальня в современном стиле с белыми стенами, паркетным полом среднего тона и коричневым полом для на участке и в саду
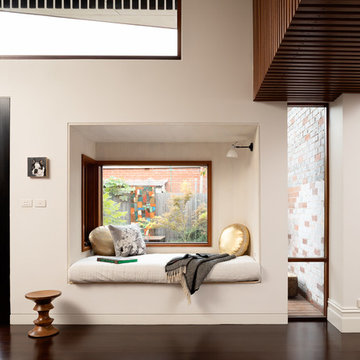
На фото: открытая гостиная комната в современном стиле с белыми стенами, темным паркетным полом и коричневым полом с
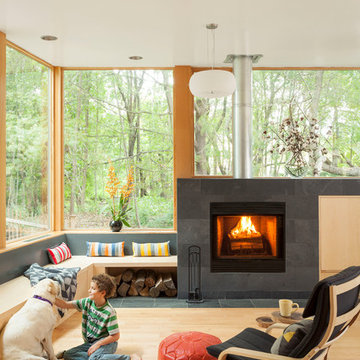
Adjacent to a 40 acre conservation area, this house on a slope is designed to maximize the connection to the woods, while maintaining privacy from this popular public hiking area. Despite its location in a suburban neighborhood, the house is made to feel like a wooded retreat. With passive-solar strategies, the house orients northward to nature, while allowing the southerly sun to enter through large openings and clerestories. A geothermal system provides the hot water, heating and cooling.
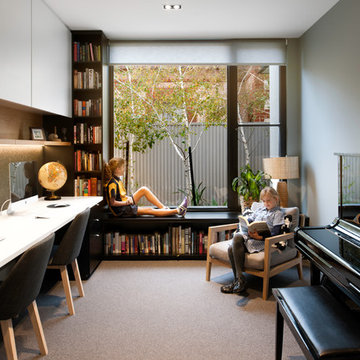
Corey Sampson @ CR3 Photography
Пример оригинального дизайна: кабинет в современном стиле с серыми стенами, ковровым покрытием, встроенным рабочим столом и серым полом
Пример оригинального дизайна: кабинет в современном стиле с серыми стенами, ковровым покрытием, встроенным рабочим столом и серым полом
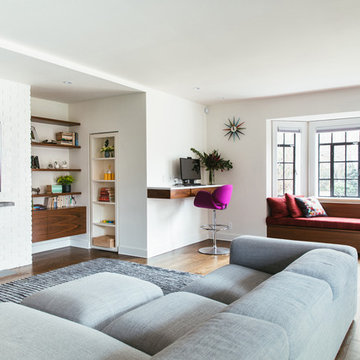
Mark Wickens
Пример оригинального дизайна: открытая гостиная комната в современном стиле с белыми стенами, стандартным камином, фасадом камина из кирпича, паркетным полом среднего тона и коричневым полом
Пример оригинального дизайна: открытая гостиная комната в современном стиле с белыми стенами, стандартным камином, фасадом камина из кирпича, паркетным полом среднего тона и коричневым полом
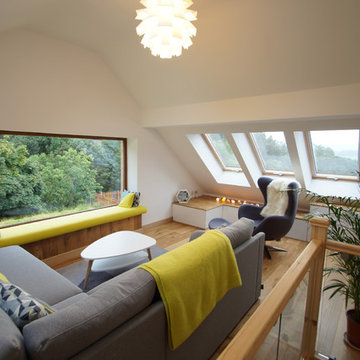
Стильный дизайн: двухуровневая гостиная комната среднего размера:: освещение в современном стиле с белыми стенами, светлым паркетным полом и бежевым полом - последний тренд
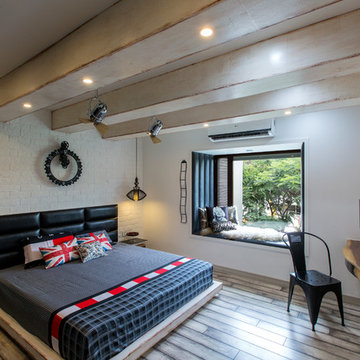
Пример оригинального дизайна: хозяйская спальня среднего размера в современном стиле с белыми стенами, коричневым полом, темным паркетным полом и рабочим местом
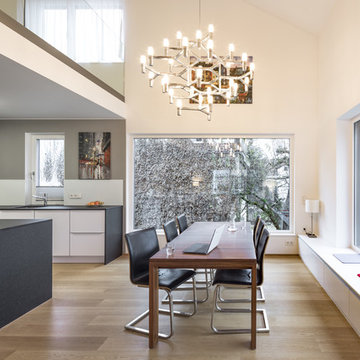
На фото: гостиная-столовая среднего размера в современном стиле с бежевыми стенами, паркетным полом среднего тона и коричневым полом без камина
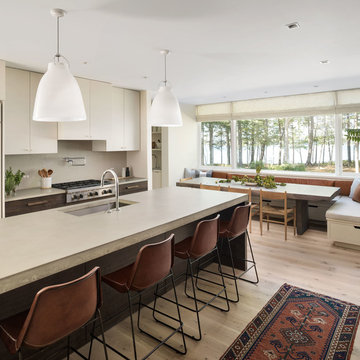
Photography: Trent Bell
На фото: кухня в современном стиле с обеденным столом, врезной мойкой, плоскими фасадами, бежевыми фасадами, бежевым фартуком, техникой из нержавеющей стали, светлым паркетным полом, островом, бежевым полом и столешницей из бетона с
На фото: кухня в современном стиле с обеденным столом, врезной мойкой, плоскими фасадами, бежевыми фасадами, бежевым фартуком, техникой из нержавеющей стали, светлым паркетным полом, островом, бежевым полом и столешницей из бетона с
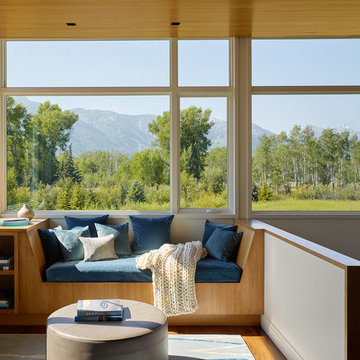
Matthew Millman
Свежая идея для дизайна: коридор в современном стиле с белыми стенами и паркетным полом среднего тона - отличное фото интерьера
Свежая идея для дизайна: коридор в современном стиле с белыми стенами и паркетным полом среднего тона - отличное фото интерьера
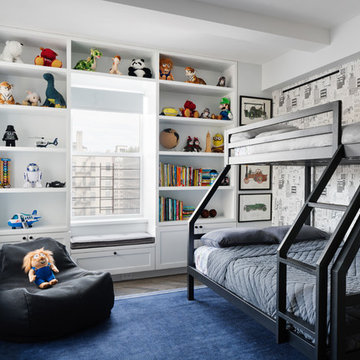
Across from Hudson River Park, the Classic 7 pre-war apartment had not renovated in over 50 years. The new owners, a young family with two kids, desired to open up the existing closed in spaces while keeping some of the original, classic pre-war details. Dark, dimly-lit corridors and clustered rooms that were a detriment to the brilliant natural light and expansive views the existing apartment inherently possessed, were demolished to create a new open plan for a more functional style of living. Custom charcoal stained white oak herringbone floors were laid throughout the space. The dark blue lacquered kitchen cabinets provide a sharp contrast to the otherwise neutral colored space. A wall unit in the same blue lacquer floats on the wall in the Den.
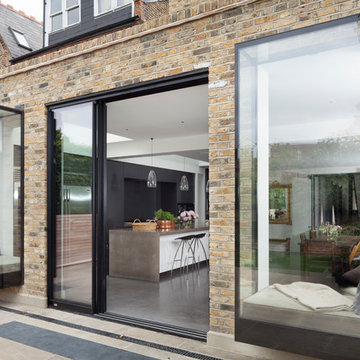
Стильный дизайн: кухня в современном стиле с плоскими фасадами и островом - последний тренд
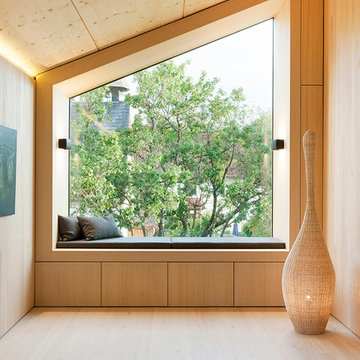
Fotograf: Herrmann Rupp
Пример оригинального дизайна: маленькая открытая гостиная комната:: освещение в современном стиле с бежевыми стенами и светлым паркетным полом без камина для на участке и в саду
Пример оригинального дизайна: маленькая открытая гостиная комната:: освещение в современном стиле с бежевыми стенами и светлым паркетным полом без камина для на участке и в саду
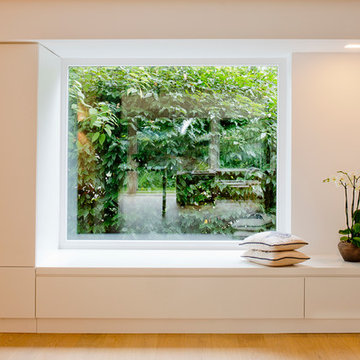
Foto: Julia Vogel | Köln
На фото: тамбур среднего размера в современном стиле с белыми стенами и паркетным полом среднего тона с
На фото: тамбур среднего размера в современном стиле с белыми стенами и паркетным полом среднего тона с
Современный стиль – квартиры и дома
1


















