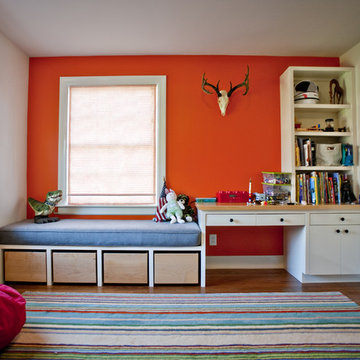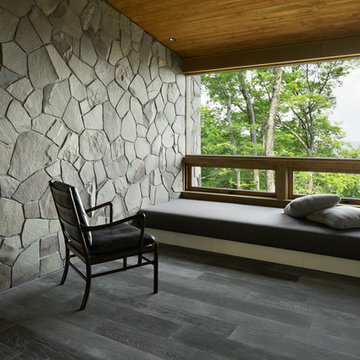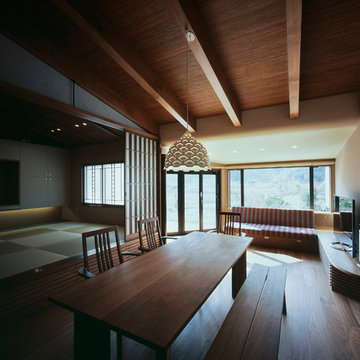Стиль Модернизм – квартиры и дома

A child's bedroom with a place for everything! Kirsten Johnstone Architecture (formerly Eco Edge Architecture + Interior Design) has applied personal and professional experience in the design of the built-in joinery here. The fun of a window seat includes storage drawers below which seamlessly transitions into a desk with overhead cupboards and an open bookshelf dividing element. Floor to ceiling built-in robes includes double height hanging, drawers, shoe storage and shelves ensuring a place for everything (who left those shoes out!?).
Photography: Tatjana Plitt
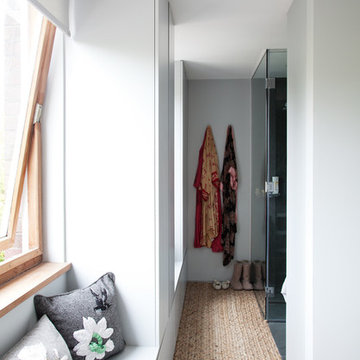
This bedroom has several clever solutions, with built in wardrobes, it opens onto the bathroom with a glazed shower. The sisal is from Tim Page Carpets.
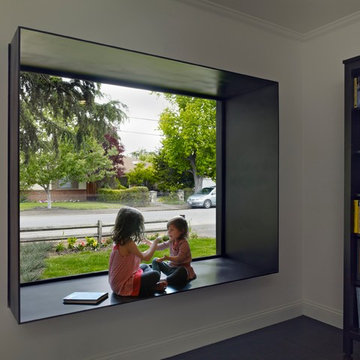
Bruce Damonte
Источник вдохновения для домашнего уюта: большая идея дизайна в стиле модернизм
Источник вдохновения для домашнего уюта: большая идея дизайна в стиле модернизм
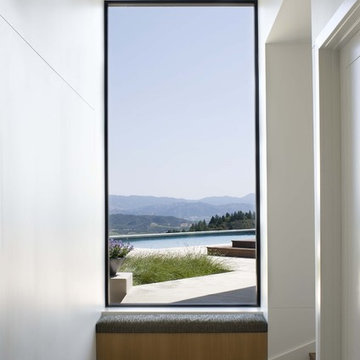
На фото: коридор в стиле модернизм с белыми стенами и паркетным полом среднего тона с

David Justen
Источник вдохновения для домашнего уюта: большая изолированная гостиная комната в стиле модернизм с белыми стенами, паркетным полом среднего тона, фасадом камина из штукатурки и телевизором на стене
Источник вдохновения для домашнего уюта: большая изолированная гостиная комната в стиле модернизм с белыми стенами, паркетным полом среднего тона, фасадом камина из штукатурки и телевизором на стене
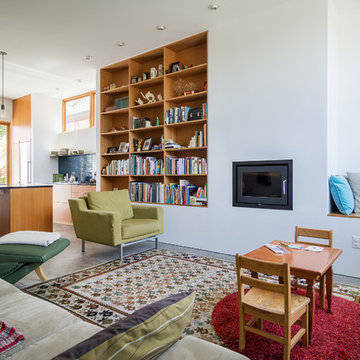
Photo: Lucy Call © 2014 Houzz
Пример оригинального дизайна: открытая гостиная комната в стиле модернизм с с книжными шкафами и полками, белыми стенами и стандартным камином
Пример оригинального дизайна: открытая гостиная комната в стиле модернизм с с книжными шкафами и полками, белыми стенами и стандартным камином
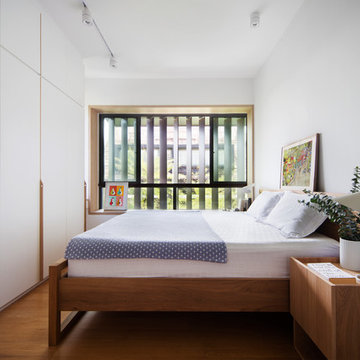
Идея дизайна: хозяйская спальня в стиле модернизм с белыми стенами, паркетным полом среднего тона и коричневым полом
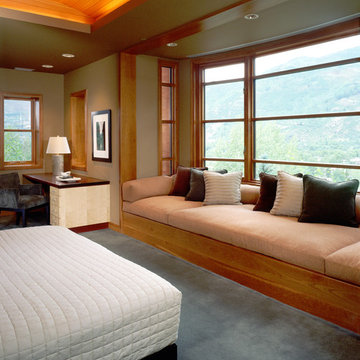
Pat Sudmeier
Стильный дизайн: большая хозяйская спальня в стиле модернизм с коричневыми стенами, ковровым покрытием и серым полом без камина - последний тренд
Стильный дизайн: большая хозяйская спальня в стиле модернизм с коричневыми стенами, ковровым покрытием и серым полом без камина - последний тренд
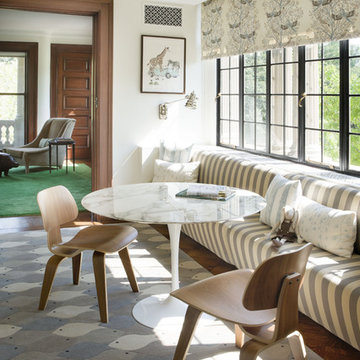
This 1899 townhouse on the park was fully restored for functional and technological needs of a 21st century family. A new kitchen, butler’s pantry, and bathrooms introduce modern twists on Victorian elements and detailing while furnishings and finishes have been carefully chosen to compliment the quirky character of the original home. The area that comprises the neighborhood of Park Slope, Brooklyn, NY was first inhabited by the Native Americans of the Lenape people. The Dutch colonized the area by the 17th century and farmed the region for more than 200 years. In the 1850s, a local lawyer and railroad developer named Edwin Clarke Litchfield purchased large tracts of what was then farmland. Through the American Civil War era, he sold off much of his land to residential developers. During the 1860s, the City of Brooklyn purchased his estate and adjoining property to complete the West Drive and the southern portion of the Long Meadow in Prospect Park.
Architecture + Interior Design: DHD
Original Architect: Montrose Morris
Photography: Peter Margonelli
http://petermorgonelli.com
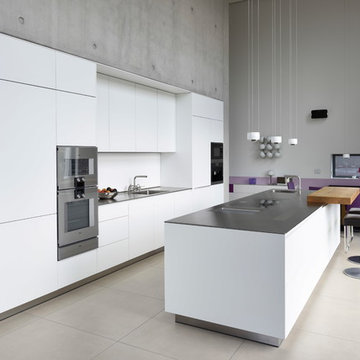
Privatarchiv Küche & Feuer GmbH
Источник вдохновения для домашнего уюта: кухня в стиле модернизм с обеденным столом, одинарной мойкой, плоскими фасадами, белыми фасадами, белым фартуком, техникой из нержавеющей стали, островом, бежевым полом, серой столешницей и барной стойкой
Источник вдохновения для домашнего уюта: кухня в стиле модернизм с обеденным столом, одинарной мойкой, плоскими фасадами, белыми фасадами, белым фартуком, техникой из нержавеющей стали, островом, бежевым полом, серой столешницей и барной стойкой
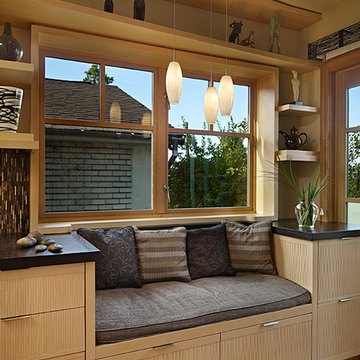
Architect Nils Finne has created a new, highly crafted modern kitchen in his own traditional Tudor home located in the Queen Anne neighborhood of Seattle. The kitchen design relies on the creation of a very simple continuous space that is occupied by intensely crafted cabinets, counters and fittings. Materials such as steel, walnut, limestone, textured Alaskan yellow cedar, and sea grass are used in juxtaposition, allowing each material to benefit from adjacent contrasts in texture and color.
The existing kitchen was enlarged slightly by removing a wall between the kitchen and pantry. A long, continuous east-west space was created, approximately 25-feet long, with glass doors at either end. The east end of the kitchen has two seating areas: an inviting window seat with soft cushions as well as a desk area with seating, a flat-screen computer, and generous shelving for cookbooks.
At the west end of the kitchen, an unusual “L”-shaped door opening has been made between the kitchen and the dining room, in order to provide a greater sense of openness between the two spaces. The ensuing challenge was how to invent a sliding pocket door that could be used to close off the two spaces when the occasion required some separation. The solution was a custom door with two panels, and series of large finger joints between the two panels allowing the door to become “L” shaped. The resulting door, called a “zipper door” by the local fabricator (Quantum Windows and Doors), can be pushed completely into a wall pocket, or slid out and then the finger joints allow the second panel to swing into the “L”-shape position.
In addition to the “L”-shaped zipper door, the renovation of architect Nils Finne’s own house presented other opportunity for experimentation. Custom CNC-routed cabinet doors in Alaskan Yellow Cedar were built without vertical stiles, in order to create a more continuous texture across the surface of the lower cabinets. LED lighting was installed with special aluminum reflectors behind the upper resin-panel cabinets. Two materials were used for the counters: Belgian Blue limestone and Black walnut. The limestone was used around the sink area and adjacent to the cook-top. Black walnut was used for the remaining counter areas, and an unusual “finger” joint was created between the two materials, allowing a visually intriguing interlocking pattern , emphasizing the hard, fossilized quality of the limestone and the rich, warm grain of the walnut both to emerge side-by-side. Behind the two counter materials, a continuous backsplash of custom glass mosaic provides visual continuity.
Laser-cut steel detailing appears in the flower-like steel bracket supporting hanging pendants over the window seat as well as in the delicate steel valence placed in front of shades over the glass doors at either end of the kitchen.
At each of the window areas, the cabinet wall becomes open shelving above and around the windows. The shelving becomes part of the window frame, allowing for generously deep window sills of almost 10”.
Sustainable design ideas were present from the beginning. The kitchen is heavily insulated and new windows bring copious amounts of natural light. Green materials include resin panels, low VOC paints, sustainably harvested hardwoods, LED lighting, and glass mosaic tiles. But above all, it is the fact of renovation itself that is inherently sustainable and captures all the embodied energy of the original 1920’s house, which has now been given a fresh life. The intense craftsmanship and detailing of the renovation speaks also to a very important sustainable principle: build it well and it will last for many, many years!
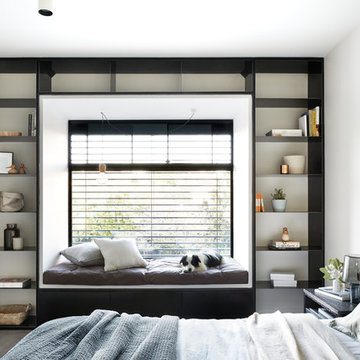
Christine Francis
Источник вдохновения для домашнего уюта: спальня в стиле модернизм с белыми стенами, ковровым покрытием и серым полом
Источник вдохновения для домашнего уюта: спальня в стиле модернизм с белыми стенами, ковровым покрытием и серым полом
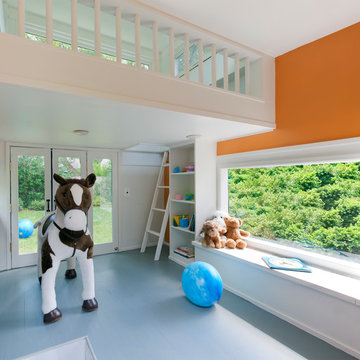
Photographer: Anice Hoachlander from Hoachlander Davis Photography, LLC
Project Architect: Wayne Adams and Renee Pean
Идея дизайна: нейтральная детская с игровой в стиле модернизм с оранжевыми стенами, деревянным полом и синим полом для ребенка от 4 до 10 лет
Идея дизайна: нейтральная детская с игровой в стиле модернизм с оранжевыми стенами, деревянным полом и синим полом для ребенка от 4 до 10 лет
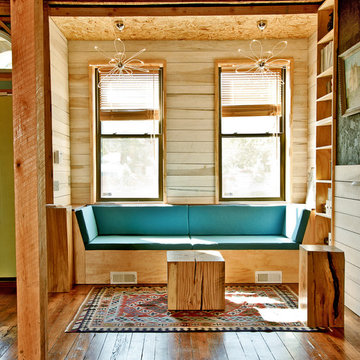
Isaac Turner
Источник вдохновения для домашнего уюта: маленькая гостиная комната в стиле модернизм с паркетным полом среднего тона для на участке и в саду
Источник вдохновения для домашнего уюта: маленькая гостиная комната в стиле модернизм с паркетным полом среднего тона для на участке и в саду
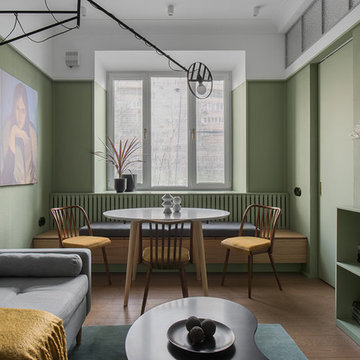
Дизайнер Татьяна Бо
Фотограф Ольга Мелекесцева
Идея дизайна: маленькая гостиная-столовая в стиле модернизм с зелеными стенами и коричневым полом для на участке и в саду
Идея дизайна: маленькая гостиная-столовая в стиле модернизм с зелеными стенами и коричневым полом для на участке и в саду
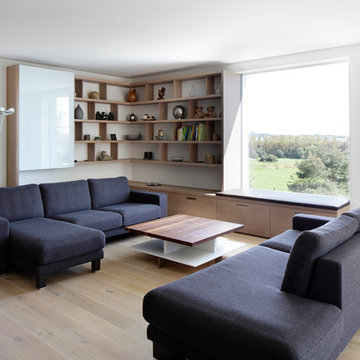
Gemütlich und mit einem spektakulären Ausblick, so präsentiert sich der Wohnbereich.
Источник вдохновения для домашнего уюта: большая парадная, открытая гостиная комната в стиле модернизм с белыми стенами и светлым паркетным полом
Источник вдохновения для домашнего уюта: большая парадная, открытая гостиная комната в стиле модернизм с белыми стенами и светлым паркетным полом
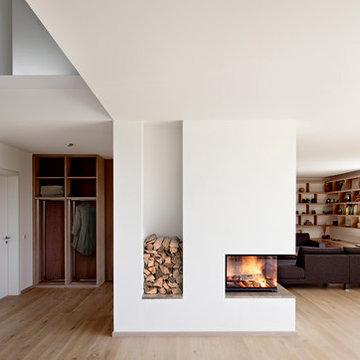
Der Kamin wurde wie eine kleine Insel in den Wohnraum gebaut.
Идея дизайна: большая открытая гостиная комната в стиле модернизм с белыми стенами, светлым паркетным полом, двусторонним камином и фасадом камина из штукатурки
Идея дизайна: большая открытая гостиная комната в стиле модернизм с белыми стенами, светлым паркетным полом, двусторонним камином и фасадом камина из штукатурки
Стиль Модернизм – квартиры и дома
1



















