Современный стиль – большие квартиры и дома
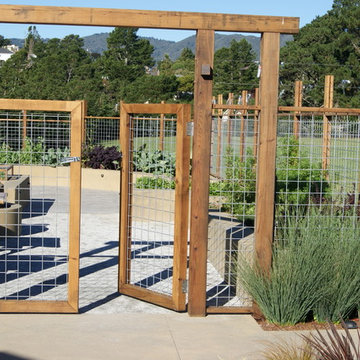
raised veggie beds, sun dial, concrete walls
Стильный дизайн: большой солнечный участок и сад на заднем дворе в современном стиле с хорошей освещенностью и мощением тротуарной плиткой - последний тренд
Стильный дизайн: большой солнечный участок и сад на заднем дворе в современном стиле с хорошей освещенностью и мощением тротуарной плиткой - последний тренд
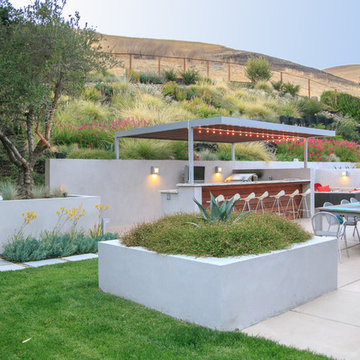
photography by Joe Dodd
Пример оригинального дизайна: большой регулярный сад на склоне в современном стиле с мощением тротуарной плиткой
Пример оригинального дизайна: большой регулярный сад на склоне в современном стиле с мощением тротуарной плиткой
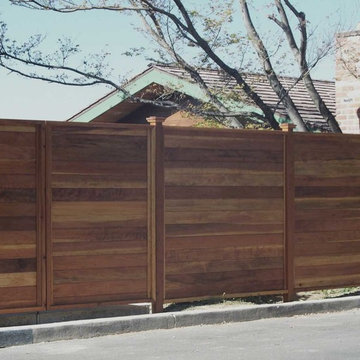
Идея дизайна: большой солнечный, летний участок и сад на заднем дворе в современном стиле с садовой дорожкой или калиткой, хорошей освещенностью и мощением тротуарной плиткой
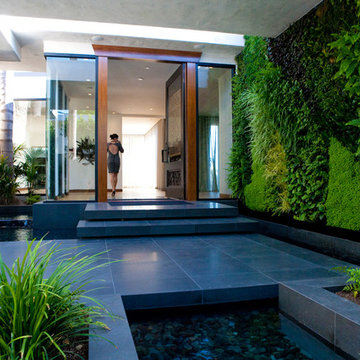
This modern entry has an exotic, organic feel thanks to custom water features, a lush and verdant green wall, and a custom front door featuring an antique hand-carved Chinese screen.
Photo: Photography by Helene
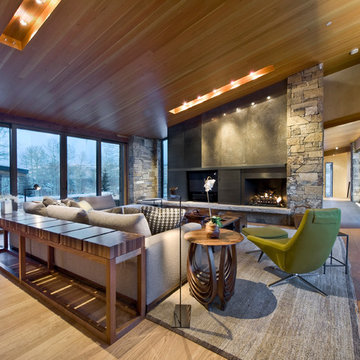
Design: Robyn Scott Interiors
Lighting: 186 Lighting Design Group
Photo: Teri Fotheringham
Свежая идея для дизайна: большая гостиная комната в современном стиле с стандартным камином - отличное фото интерьера
Свежая идея для дизайна: большая гостиная комната в современном стиле с стандартным камином - отличное фото интерьера
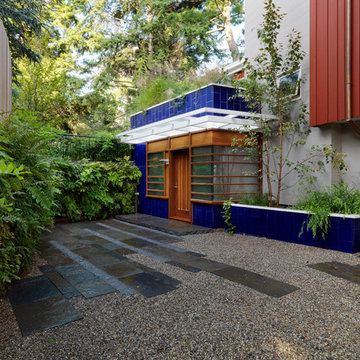
Featured in Feb/Mar 2013 issue of Organic Gardening Magazine, this Boston-area courtyard functions as an entryway, parking space, driveway turnaround, and outdoor room. New York bluestone planks set into a sea of pea gravel can bear the weight of vehicles while allowing rainwater to permeate the ground, preventing run-off. Curving 7-foot-high green walls of shade-loving native plants create privacy and beauty, while native birch trees (Betula papyrifera) in the entry planters provide a handsome complement to the four-story Silver LEED-certified house by Wolf Architects, Inc.
Landscape Architect: Julie Moir Messervy Design Studio
Landscape contractor: Robert Hanss, Inc.
Green wall: g_space
Photographed by Susan Teare for Organic Gardening Magazine.

Jon Miller Hedrich Blessing
Пример оригинального дизайна: большая параллельная кухня-гостиная в современном стиле с фасадами с утопленной филенкой, фасадами цвета дерева среднего тона, двойной мойкой, гранитной столешницей, зеленым фартуком, техникой из нержавеющей стали, паркетным полом среднего тона, островом и фартуком из терракотовой плитки
Пример оригинального дизайна: большая параллельная кухня-гостиная в современном стиле с фасадами с утопленной филенкой, фасадами цвета дерева среднего тона, двойной мойкой, гранитной столешницей, зеленым фартуком, техникой из нержавеющей стали, паркетным полом среднего тона, островом и фартуком из терракотовой плитки

Some of our great storage solutions have holiday cooking written all over them! You can conveniently store cookie cutters in a shallow roll-out drawer above your mixing bowls in one deep drawer. Year round you can open to just the deep drawer with your mixing bowls and around cookie baking season pull out the roll-out. Now you don’t have to worry about your favorite cookie cutter getting lost in a pile of your baking utensils.

2012 KuDa Photography
Свежая идея для дизайна: большая открытая гостиная комната в современном стиле с серыми стенами, телевизором на стене, темным паркетным полом и горизонтальным камином - отличное фото интерьера
Свежая идея для дизайна: большая открытая гостиная комната в современном стиле с серыми стенами, телевизором на стене, темным паркетным полом и горизонтальным камином - отличное фото интерьера
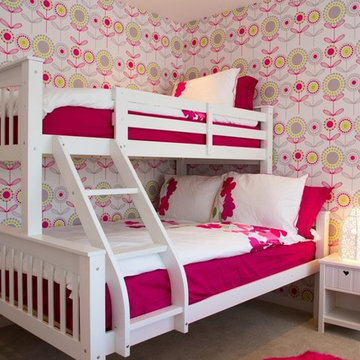
Colorful girls bedroom with bunk bed.
Идея дизайна: большая детская в современном стиле с спальным местом для ребенка от 4 до 10 лет, девочки
Идея дизайна: большая детская в современном стиле с спальным местом для ребенка от 4 до 10 лет, девочки

Storage Solutions - A lid partion at the back of a wide, deep drawer neatly stores pot and pan lids for easy access.
“Loft” Living originated in Paris when artists established studios in abandoned warehouses to accommodate the oversized paintings popular at the time. Modern loft environments idealize the characteristics of their early counterparts with high ceilings, exposed beams, open spaces, and vintage flooring or brickwork. Soaring windows frame dramatic city skylines, and interior spaces pack a powerful visual punch with their clean lines and minimalist approach to detail. Dura Supreme cabinetry coordinates perfectly within this design genre with sleek contemporary door styles and equally sleek interiors.
This kitchen features Moda cabinet doors with vertical grain, which gives this kitchen its sleek minimalistic design. Lofted design often starts with a neutral color then uses a mix of raw materials, in this kitchen we’ve mixed in brushed metal throughout using Aluminum Framed doors, stainless steel hardware, stainless steel appliances, and glazed tiles for the backsplash.
Request a FREE Brochure:
http://www.durasupreme.com/request-brochure
Find a dealer near you today:
http://www.durasupreme.com/dealer-locator

Woodvalley Residence
Fireplace | Dry stacked gray blue limestone w/ cast concrete hearth
Floor | White Oak Flat Sawn, with a white finish that was sanded off called natural its a 7% gloss. Total was 4 layers. white finish, sanded, refinished. Installed and supplies around $20/sq.ft. The intention was to finish like natural driftwood with no gloss. You can contact the Builder Procon Projects for more detailed information.
http://proconprojects.com/
2011 © GAILE GUEVARA | PHOTOGRAPHY™ All rights reserved.
:: DESIGN TEAM ::
Interior Designer: Gaile Guevara
Interior Design Team: Layers & Layers
Renovation & House Extension by Procon Projects Limited
Architecture & Design by Mason Kent Design
Landscaping provided by Arcon Water Designs
Finishes
The flooring was engineered 7"W wide plankl, white oak, site finished in both a white & gray wash
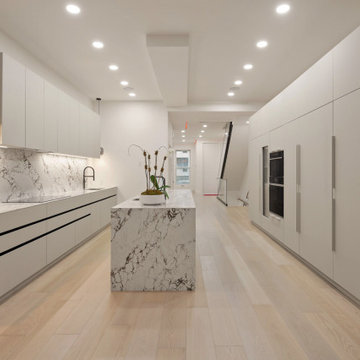
A kitchen that is as practical as it is beautiful - another recent project by European Kitchen Center located on the Upper West Side. Off-white kitchen cabinetry with a sleek design without handles. The contrast veining of the countertop and glass/wood tall unit add a twist to the overall look.
This tall unit wall integrates several essential features, including a built-in refrigerator, double oven, wine refrigerator, pantry, and a unit with re-entering doors designed for storing small appliances.

An injection of colour brings this bathroom to life. Muted green used on the vanity compliments the black and white elements, all set on a neutral wall and floor backdrop.

La grande cuisine de 30m² présente un design caractérisé par l’utilisation de formes arrondies et agrémentée de surfaces vitrées, associant harmonieusement le bois de chêne et créant un contraste élégant avec la couleur blanche.
Le sol est revêtu de céramique, tandis qu’un mur est orné de la teinte Lichen Atelier Germain.

На фото: большая угловая кухня в современном стиле с белыми фасадами, островом, врезной мойкой, плоскими фасадами, техникой из нержавеющей стали, темным паркетным полом, коричневым полом и белой столешницей
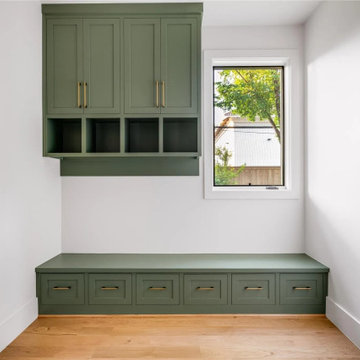
Источник вдохновения для домашнего уюта: большой тамбур в современном стиле с белыми стенами, светлым паркетным полом, одностворчатой входной дверью, белой входной дверью и бежевым полом

Пример оригинального дизайна: большая гостиная комната в современном стиле с с книжными шкафами и полками, паркетным полом среднего тона, печью-буржуйкой и белыми стенами

Extraordinary functionality meets timeless elegance and charm
This renovation is a true testament to grasping the full potential of a space and turning it into a highly functional yet spacious and completely stylish laundry. Practicality meets luxury and innovative storage solutions blend seamlessly with modern aesthetics and Hamptons charm. The spacious Caesarstone benchtop, dedicated drying rack, high-efficiency appliances and roomy ceramic sink allow difficult chores, like folding clothes, to be handled with ease. Stunning grey splashback tiles and well-placed downlights were carefully selected to accentuate the timeless beauty of white shaker cabinetry with black feature accents and sleek black tapware

Single-family urban home with detached 3-car garage and accessory dwelling unit (ADU) above
Свежая идея для дизайна: большой, двухэтажный, кирпичный, черный частный загородный дом в современном стиле с вальмовой крышей, черепичной крышей и черной крышей - отличное фото интерьера
Свежая идея для дизайна: большой, двухэтажный, кирпичный, черный частный загородный дом в современном стиле с вальмовой крышей, черепичной крышей и черной крышей - отличное фото интерьера
Современный стиль – большие квартиры и дома
9


















