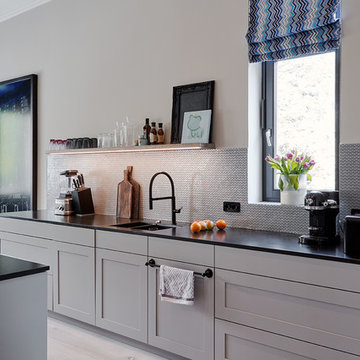Home

floating vainity
Стильный дизайн: большая главная ванная комната в современном стиле с плоскими фасадами, белыми фасадами, белой плиткой, белыми стенами, полом из керамогранита, врезной раковиной, столешницей из искусственного кварца, тумбой под две раковины, подвесной тумбой, бежевым полом и белой столешницей - последний тренд
Стильный дизайн: большая главная ванная комната в современном стиле с плоскими фасадами, белыми фасадами, белой плиткой, белыми стенами, полом из керамогранита, врезной раковиной, столешницей из искусственного кварца, тумбой под две раковины, подвесной тумбой, бежевым полом и белой столешницей - последний тренд
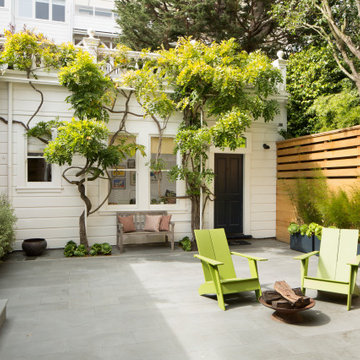
Paul Dyer Photography
Идея дизайна: большой двор на внутреннем дворе в современном стиле с растениями в контейнерах и покрытием из каменной брусчатки без защиты от солнца
Идея дизайна: большой двор на внутреннем дворе в современном стиле с растениями в контейнерах и покрытием из каменной брусчатки без защиты от солнца
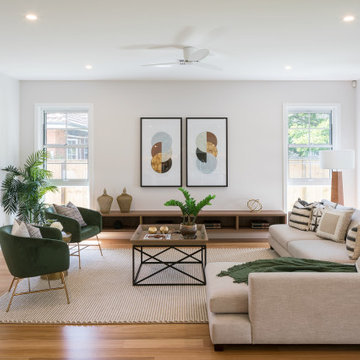
Casual Room in Open Plan Living Arrangement
Стильный дизайн: большая открытая гостиная комната в современном стиле с белыми стенами, паркетным полом среднего тона и коричневым полом - последний тренд
Стильный дизайн: большая открытая гостиная комната в современном стиле с белыми стенами, паркетным полом среднего тона и коричневым полом - последний тренд

Пример оригинального дизайна: большая параллельная кухня в современном стиле с врезной мойкой, плоскими фасадами, серыми фасадами, зеркальным фартуком, техникой под мебельный фасад, полом из керамогранита, островом, серым полом и белой столешницей
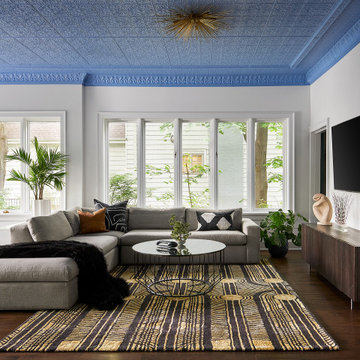
На фото: большая открытая гостиная комната в современном стиле с белыми стенами и телевизором на стене с

Fire pit seating area with fountain and pathway to upper level landscape.
©Daniel Bosler Photography
Свежая идея для дизайна: большой засухоустойчивый сад на заднем дворе в современном стиле с местом для костра и мощением тротуарной плиткой - отличное фото интерьера
Свежая идея для дизайна: большой засухоустойчивый сад на заднем дворе в современном стиле с местом для костра и мощением тротуарной плиткой - отличное фото интерьера

На фото: большой домашняя библиотека в современном стиле с бежевыми стенами, паркетным полом среднего тона, встроенным рабочим столом и бежевым полом без камина с
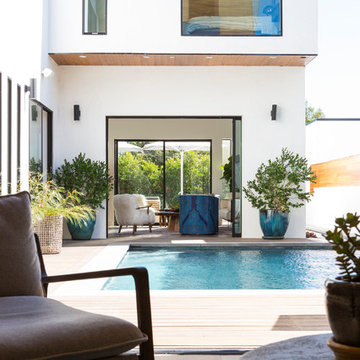
Свежая идея для дизайна: большой прямоугольный бассейн на внутреннем дворе в современном стиле с настилом - отличное фото интерьера

Источник вдохновения для домашнего уюта: большая главная ванная комната в современном стиле с плоскими фасадами, фасадами цвета дерева среднего тона, отдельно стоящей ванной, душем без бортиков, унитазом-моноблоком, белыми стенами, полом из керамогранита, врезной раковиной, столешницей из искусственного кварца, белым полом, душем с распашными дверями и белой столешницей

A bold statement tub creates a soothing oasis in the master suite.
Свежая идея для дизайна: большая главная ванная комната в современном стиле с отдельно стоящей ванной, душем в нише, душем с распашными дверями, унитазом-моноблоком, белыми стенами, полом из керамогранита, подвесной раковиной, столешницей из искусственного камня и бежевым полом - отличное фото интерьера
Свежая идея для дизайна: большая главная ванная комната в современном стиле с отдельно стоящей ванной, душем в нише, душем с распашными дверями, унитазом-моноблоком, белыми стенами, полом из керамогранита, подвесной раковиной, столешницей из искусственного камня и бежевым полом - отличное фото интерьера

Fireplace: - 9 ft. linear
Bottom horizontal section-Tile: Emser Borigni White 18x35- Horizontal stacked
Top vertical section- Tile: Emser Borigni Diagonal Left/Right- White 18x35
Grout: Mapei 77 Frost
Fireplace wall paint: Web Gray SW 7075
Ceiling Paint: Pure White SW 7005
Paint: Egret White SW 7570
Photographer: Steve Chenn

Пример оригинального дизайна: большая открытая гостиная комната в современном стиле с белыми стенами, светлым паркетным полом, бежевым полом, стандартным камином, фасадом камина из камня и ковром на полу

The Yin-Yang House is a net-zero energy single-family home in a quiet Venice, CA neighborhood. The design objective was to create a space for a large and growing family with several children, which would create a calm, relaxed and organized environment that emphasizes public family space. The home also serves as a place to entertain, and a welcoming space for teenagers as they seek social space with friends.
The home is organized around a series of courtyards and other outdoor spaces that integrate with the interior of the house. Facing the street the house appears to be solid. However, behind the steel entry door is a courtyard, which reveals the indoor-outdoor nature of the house behind the solid exterior. From the entry courtyard, the entire space to the rear garden wall can be seen; the first clue of the home’s spatial connection between inside and out. These spaces are designed for entertainment, and the 40 foot sliding glass door to the living room enhances the harmonic relationship of the main room, allowing the owners to host many guests without the feeling of being overburdened.
The tensions of the house’s exterior are subtly underscored by a 12-inch steel band that hews close to, but sometimes rises above or falls below the floor line of the second floor – a continuous loop moving inside and out like a pen that is never lifted from the page, but reinforces the intent to spatially weave together the indoors with the outside as a single space.
Scale manipulation also plays a formal role in the design of the structure. From the rear, the house appears to be a single-story volume. The large master bedroom window and the outdoor steps are scaled to support this illusion. It is only when the steps are animated with people that one realizes the true scale of the house is two stories.
The kitchen is the heart of the house, with an open working area that allows the owner, an accomplished chef, to converse with friends while cooking. Bedrooms are intentionally designed to be very small and simple; allowing for larger public spaces, emphasizing the family over individual domains. The breakfast room looks across an outdoor courtyard to the guest room/kids playroom, establishing a visual connection while defining the separation of uses. The children can play outdoors while under adult supervision from the dining area or the office, or do homework in the office while adults occupy the adjacent outdoor or indoor space.
Many of the materials used, including the bamboo interior, composite stone and tile countertops and bathroom finishes are recycled, and reinforce the environmental DNA of the house, which also has a green roof. Blown-in cellulose insulation, radiant heating and a host of other sustainable features aids in the performance of the building’s heating and cooling.
The active systems in the home include a 12 KW solar photovoltaic panel system, the largest such residential system available on the market. The solar panels also provide shade from the sun, preventing the house from becoming overheated. The owners have been in the home for over nine months and have yet to receive a power bill.

Идея дизайна: большая столовая в современном стиле с бежевыми стенами, темным паркетным полом и коричневым полом без камина

Источник вдохновения для домашнего уюта: двухэтажный, белый, большой частный загородный дом в современном стиле с облицовкой из цементной штукатурки, вальмовой крышей и черепичной крышей
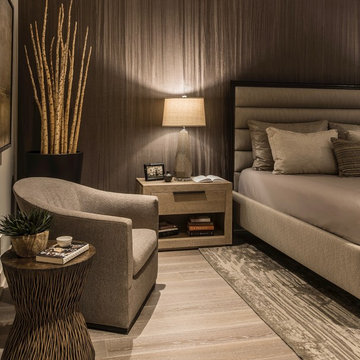
wallpapered headboard wall, upholstered bed,
Идея дизайна: большая гостевая спальня (комната для гостей) в современном стиле с коричневыми стенами, паркетным полом среднего тона и бежевым полом
Идея дизайна: большая гостевая спальня (комната для гостей) в современном стиле с коричневыми стенами, паркетным полом среднего тона и бежевым полом
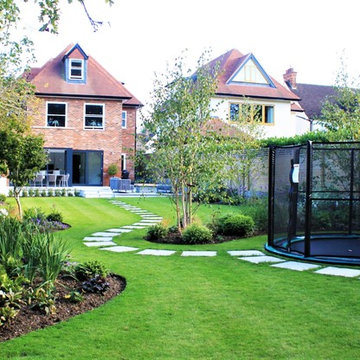
На фото: большой участок и сад на заднем дворе в современном стиле с покрытием из каменной брусчатки с
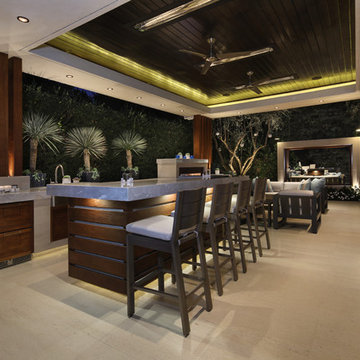
Landscape Design: AMS Landscape Design Studios, Inc. / Photography: Jeri Koegel
Стильный дизайн: большая беседка во дворе частного дома на заднем дворе в современном стиле с покрытием из каменной брусчатки - последний тренд
Стильный дизайн: большая беседка во дворе частного дома на заднем дворе в современном стиле с покрытием из каменной брусчатки - последний тренд

Front of house vegetable garden.
Photographer: Thomas Dalhoff
Architec: Robert Harwood
На фото: серый, большой, трехэтажный частный загородный дом в современном стиле с комбинированной облицовкой, плоской крышей и металлической крышей с
На фото: серый, большой, трехэтажный частный загородный дом в современном стиле с комбинированной облицовкой, плоской крышей и металлической крышей с
4



















