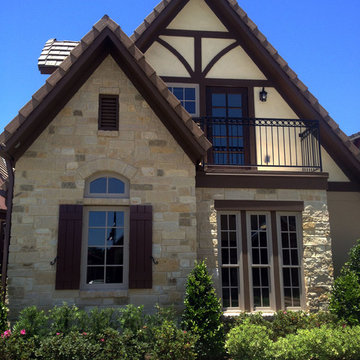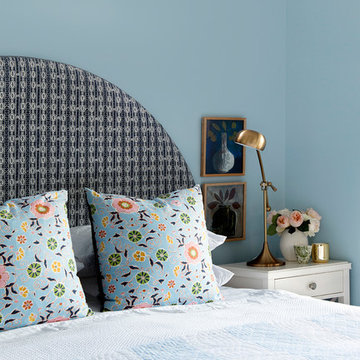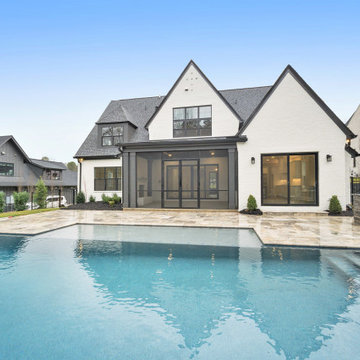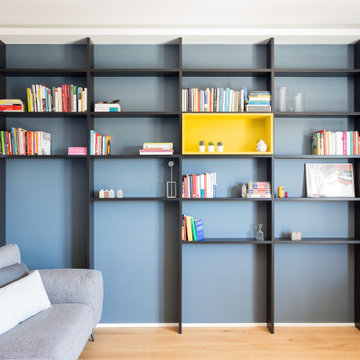Скандинавский стиль – синие квартиры и дома
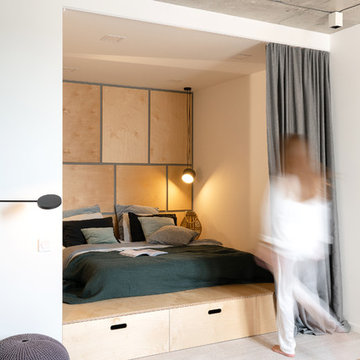
На фото: хозяйская спальня в скандинавском стиле с полом из фанеры, бежевым полом, белыми стенами и кроватью в нише

Container House interior
На фото: маленькая угловая кухня в скандинавском стиле с обеденным столом, с полувстраиваемой мойкой (с передним бортиком), плоскими фасадами, светлыми деревянными фасадами, деревянной столешницей, бетонным полом, островом, бежевым полом и бежевой столешницей для на участке и в саду с
На фото: маленькая угловая кухня в скандинавском стиле с обеденным столом, с полувстраиваемой мойкой (с передним бортиком), плоскими фасадами, светлыми деревянными фасадами, деревянной столешницей, бетонным полом, островом, бежевым полом и бежевой столешницей для на участке и в саду с
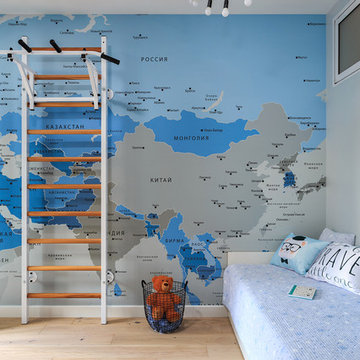
Антон Лихтарович
Источник вдохновения для домашнего уюта: детская в скандинавском стиле с спальным местом, синими стенами, светлым паркетным полом и бежевым полом для мальчика
Источник вдохновения для домашнего уюта: детская в скандинавском стиле с спальным местом, синими стенами, светлым паркетным полом и бежевым полом для мальчика
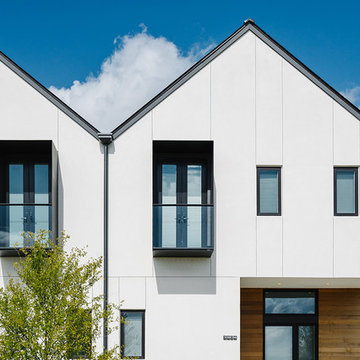
Completed in 2015, this project incorporates a Scandinavian vibe to enhance the modern architecture and farmhouse details. The vision was to create a balanced and consistent design to reflect clean lines and subtle rustic details, which creates a calm sanctuary. The whole home is not based on a design aesthetic, but rather how someone wants to feel in a space, specifically the feeling of being cozy, calm, and clean. This home is an interpretation of modern design without focusing on one specific genre; it boasts a midcentury master bedroom, stark and minimal bathrooms, an office that doubles as a music den, and modern open concept on the first floor. It’s the winner of the 2017 design award from the Austin Chapter of the American Institute of Architects and has been on the Tribeza Home Tour; in addition to being published in numerous magazines such as on the cover of Austin Home as well as Dwell Magazine, the cover of Seasonal Living Magazine, Tribeza, Rue Daily, HGTV, Hunker Home, and other international publications.
----
Featured on Dwell!
https://www.dwell.com/article/sustainability-is-the-centerpiece-of-this-new-austin-development-071e1a55
---
Project designed by the Atomic Ranch featured modern designers at Breathe Design Studio. From their Austin design studio, they serve an eclectic and accomplished nationwide clientele including in Palm Springs, LA, and the San Francisco Bay Area.
For more about Breathe Design Studio, see here: https://www.breathedesignstudio.com/
To learn more about this project, see here: https://www.breathedesignstudio.com/scandifarmhouse
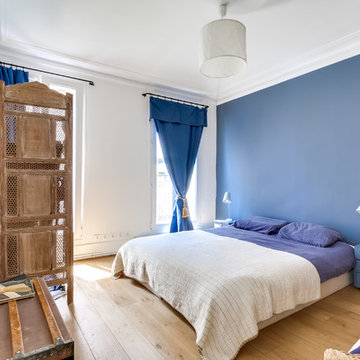
Идея дизайна: хозяйская спальня среднего размера в скандинавском стиле с синими стенами и светлым паркетным полом

The original master bathroom in this 1980’s home was small, cramped and dated. It was divided into two compartments that also included a linen closet. The goal was to reconfigure the space to create a larger, single compartment space that exudes a calming, natural and contemporary style. The bathroom was remodeled into a larger, single compartment space using earth tones and soft textures to create a simple, yet sleek look. A continuous shallow shelf above the vanity provides a space for soft ambient down lighting. Large format wall tiles with a grass cloth pattern complement red grass cloth wall coverings. Both balance the horizontal grain of the white oak cabinetry. The small bath offers a spa-like setting, with a Scandinavian style white oak drying platform alongside the shower, inset into limestone with a white oak bench. The shower features a full custom glass surround with built-in niches and a cantilevered limestone bench. The spa-like styling was carried over to the bathroom door when the original 6 panel door was refaced with horizontal white oak paneling on the bathroom side, while the bedroom side was maintained as a 6 panel door to match existing doors in the hallway outside. The room features White oak trim with a clear finish.
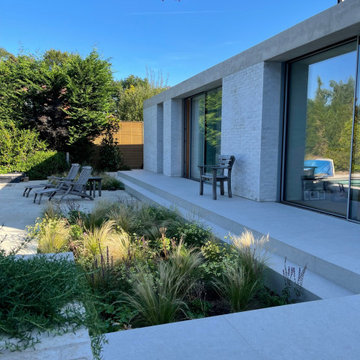
We were asked to design and plant the driveway and gardens surrounding a substantial period property in Cobham. Our Scandinavian clients wanted a soft and natural look to the planting. We used long flowering shrubs and perennials to extend the season of flower, and combined them with a mix of beautifully textured evergreen plants to give year-round structure. We also mixed in a range of grasses for movement which also give a more contemporary look.

Источник вдохновения для домашнего уюта: маленький, двухэтажный мини дом в скандинавском стиле с облицовкой из ЦСП, двускатной крышей, крышей из гибкой черепицы и черной крышей для на участке и в саду
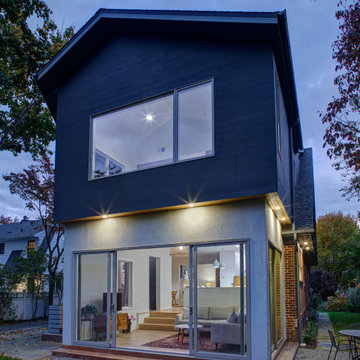
View of the backyard two-story addition
Свежая идея для дизайна: двухэтажный, серый частный загородный дом среднего размера в скандинавском стиле с облицовкой из цементной штукатурки, двускатной крышей и крышей из гибкой черепицы - отличное фото интерьера
Свежая идея для дизайна: двухэтажный, серый частный загородный дом среднего размера в скандинавском стиле с облицовкой из цементной штукатурки, двускатной крышей и крышей из гибкой черепицы - отличное фото интерьера
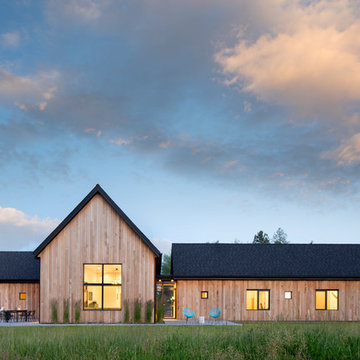
Gibeon Photography
Пример оригинального дизайна: большой, одноэтажный, деревянный, коричневый частный загородный дом в скандинавском стиле с двускатной крышей и крышей из гибкой черепицы
Пример оригинального дизайна: большой, одноэтажный, деревянный, коричневый частный загородный дом в скандинавском стиле с двускатной крышей и крышей из гибкой черепицы
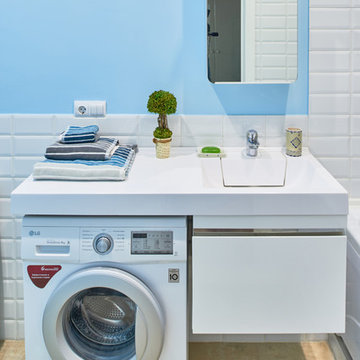
Дизайн Марина Назаренко
Фото Валентин Назаренко
Пример оригинального дизайна: маленькая главная ванная комната в скандинавском стиле с разноцветной плиткой, керамической плиткой, синими стенами, полом из керамогранита и бежевым полом для на участке и в саду
Пример оригинального дизайна: маленькая главная ванная комната в скандинавском стиле с разноцветной плиткой, керамической плиткой, синими стенами, полом из керамогранита и бежевым полом для на участке и в саду
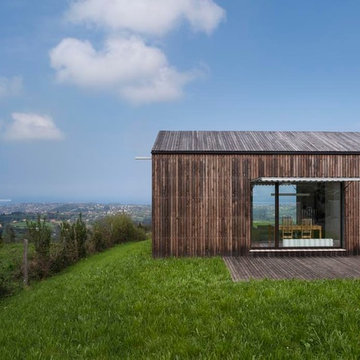
Angel Baltanás
Свежая идея для дизайна: одноэтажный, деревянный, коричневый частный загородный дом среднего размера в скандинавском стиле с двускатной крышей и крышей из гибкой черепицы - отличное фото интерьера
Свежая идея для дизайна: одноэтажный, деревянный, коричневый частный загородный дом среднего размера в скандинавском стиле с двускатной крышей и крышей из гибкой черепицы - отличное фото интерьера
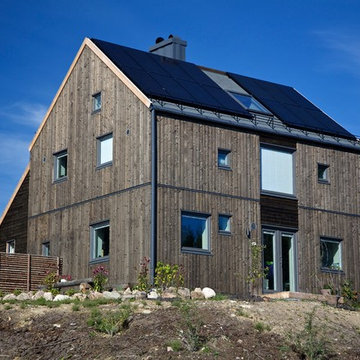
Hurdal Ecovillage, Norge
Økolandsby bygget i Norge
На фото: трехэтажный, деревянный, коричневый дом в скандинавском стиле с двускатной крышей с
На фото: трехэтажный, деревянный, коричневый дом в скандинавском стиле с двускатной крышей с
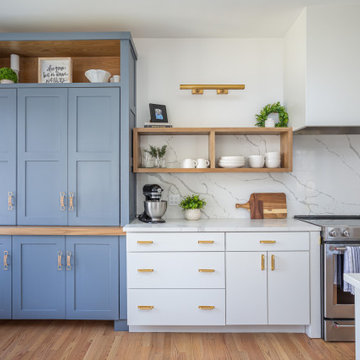
На фото: кухня-гостиная среднего размера, в белых тонах с отделкой деревом в скандинавском стиле с одинарной мойкой, плоскими фасадами, белыми фасадами, столешницей из кварцевого агломерата, белым фартуком, фартуком из кварцевого агломерата, техникой из нержавеющей стали, паркетным полом среднего тона, островом, коричневым полом, белой столешницей и акцентной стеной с
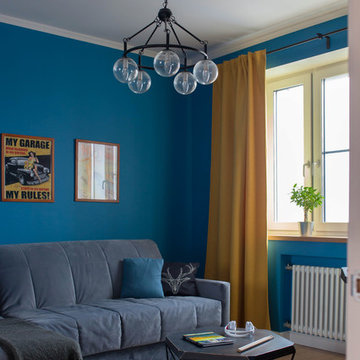
Гостиная комната.
Фото Валерия Звёздочкина
Стильный дизайн: гостиная комната среднего размера в скандинавском стиле с синими стенами, светлым паркетным полом и бежевым полом - последний тренд
Стильный дизайн: гостиная комната среднего размера в скандинавском стиле с синими стенами, светлым паркетным полом и бежевым полом - последний тренд
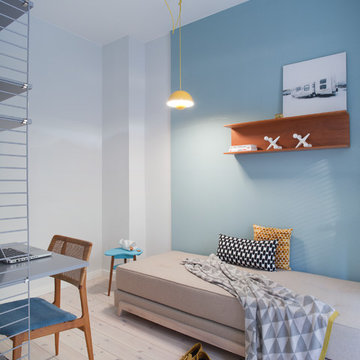
Interior Design by VINTAGENCY
Foto: © VINTAGENCY
Fotograf: Ludger Paffrath
Styling: Boris Zbikowski
Идея дизайна: маленькая гостевая спальня (комната для гостей) в скандинавском стиле с синими стенами и светлым паркетным полом без камина для на участке и в саду
Идея дизайна: маленькая гостевая спальня (комната для гостей) в скандинавском стиле с синими стенами и светлым паркетным полом без камина для на участке и в саду
Скандинавский стиль – синие квартиры и дома
4



















