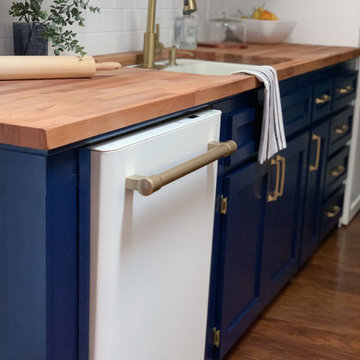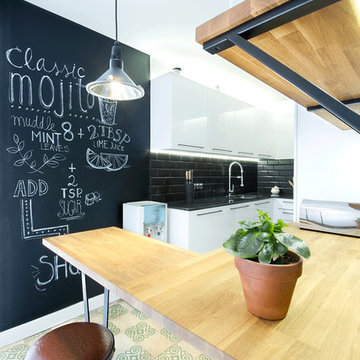Скандинавский стиль – синие квартиры и дома
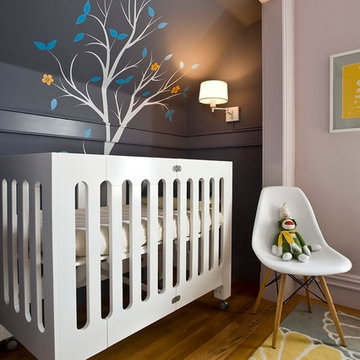
Liz Caruana
На фото: нейтральная комната для малыша в скандинавском стиле с серыми стенами и паркетным полом среднего тона с
На фото: нейтральная комната для малыша в скандинавском стиле с серыми стенами и паркетным полом среднего тона с
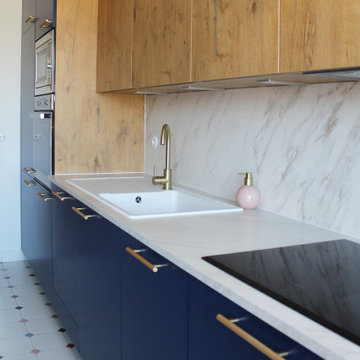
Villa Marcès - Réaménagement et décoration d'un appartement, 94 - Les meubles de la cuisine apportent une touche colorée avec ce bleu foncé mélangé au bois. L'ensemble est adouci par une peinture rose poudrée suer les murs et des plans de travail clairs. Face au linéaire technique nous avons organisé un linéaire bas , pensé comme un buffet, avec un long plan de travail. Un coin repas prend place près de la fenêtre. Le carrelage classique marque sont originalité par ces cabochons de couleurs douces et variées , en harmonie avec l'ensemble de la pièce.
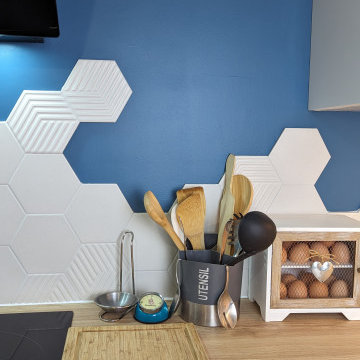
Réalisation d'une cuisine sur le concept du Ikea Hack. Des vieux caissons Ikea ont été utilisés et associés aux nouveaux éléments pour réagencer et agrandir la cuisine existante.
Mes clients avaient une véranda (un balcon qui a été fermé en véranda et ouvert sur la cuisine). Auparavant cet espace véranda était inexploité.
J'ai donc revu complètement le plan d'aménagement de la cuisine.
Le style de cette cuisine est basé sur du contemporain scandinave, on y retrouve donc du bois noyer clair, stratifié marbre, des carreaux hexagonaux au sol et en crédence accentué par une note de bleu.
Une cuisine complètement revisitée, bien loin des standards habituels Ikea, et à moindre prix !
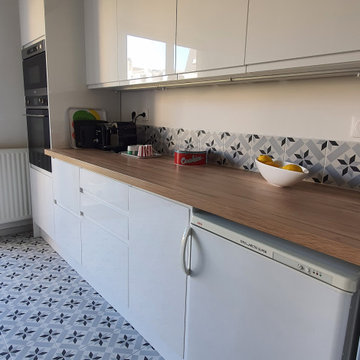
Rénovation complète d'une cuisine familiale avec changement des meubles, de l'agencement et des revêtements sols et murs. Meubles blancs brillants, plan de travail en bois clair, le tout réhaussé par du carrelage imitation carreaux de ciment dans les tons gris.
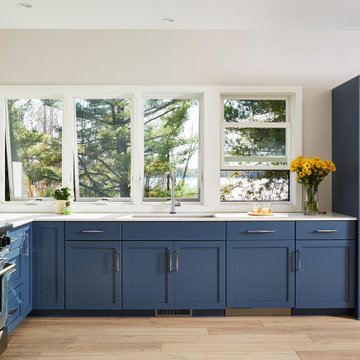
Sommerhus is a private retreat for two empty-nesters. The clients purchased the previous cabin after falling in love with its location on a private, lakefront peninsula. However, this beautiful site was a challenging site to build on, due to its position sandwiched between the lake and protected wet land. The clients disliked the old cabin because it could only be used in the summer months, due to its lack of both insulation and heat. In addition, it was too small for their needs. They wanted to build a new, larger retreat, but were met with yet another constraint: the new cabin would be limited to the previous cabin’s small footprint. Thus, they decided to approach an architect to design their dream cabin.
As the clients described, “We visited Denmark for a family wedding in 2015, and while biking near Gilleleje, a fishing village on the Baltic Sea, we fell in love with the aesthetic of ‘Sommerhus’: dark exteriors, clean, simple lines, and lots of windows.” We set out to design a cabin that fit this aesthetic while also meeting the site’s constraints.
The clients were committed to keeping all existing trees on their site. In addition, zoning codes required the new retreat to stay within the previous cabin's small footprint. Thus, to maximize the square footage of the cabin without removing trees or expanding the footprint, the new structure had to grow vertically. At the same time, the clients wanted to be good neighbors. To them, this meant that their cabin should disappear into the woods, especially when viewed from the lake. To accomplish both these requests, the architect selected a dark exterior metal façade that would visually retreat into the trees. The metal siding is a modern, low-maintenance, and cost-effective solution, especially when compared to traditional wood siding. Warm wood on the soffits of the large roof overhang contrast with the metal siding. Sommerhus's resulting exterior is just as the clients’ requested: boldly modern yet respectful of the serene surroundings.
The homeowners desired a beach-house-inspired interior, full of light and warmth, in contrast to the dark exterior. As the homeowner explained, “I wanted it to feel like a porch inside.” To achieve this, the living room has two walls of sliding glass doors that connect to the wrap-around porch. This creates a beautiful, indoor-outdoor living space. The crisp and bright kitchen also connects to the porch with the window that opens to an outdoor counter - perfect for passing food and drinks to those lounging on the porch. The kitchen is open to the rest of the first-floor entertaining space, and brings a playful, beach-house feel to the cabin.
After the completion of the project, the homeowners remarked, “Working with Christopher and Eric [of CSA] was a wonderful experience. We absolutely love our home, and each season on the lake is more special than the last.”
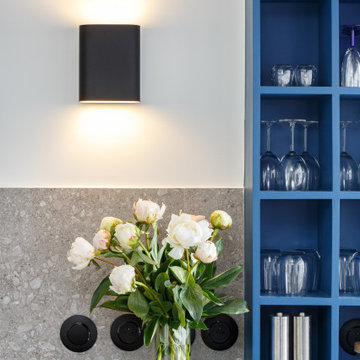
Источник вдохновения для домашнего уюта: п-образная кухня-гостиная среднего размера в скандинавском стиле с двойной мойкой, плоскими фасадами, черными фасадами, столешницей из ламината, серым фартуком, фартуком из керамической плитки, техникой под мебельный фасад, светлым паркетным полом, коричневым полом и черной столешницей
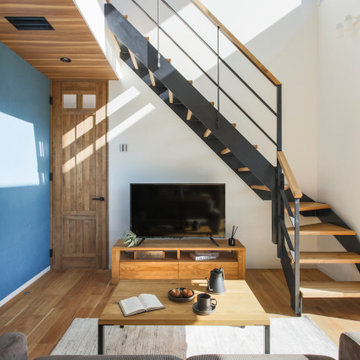
Свежая идея для дизайна: открытая гостиная комната среднего размера в скандинавском стиле с синими стенами, паркетным полом среднего тона, отдельно стоящим телевизором, коричневым полом, деревянным потолком и обоями на стенах - отличное фото интерьера
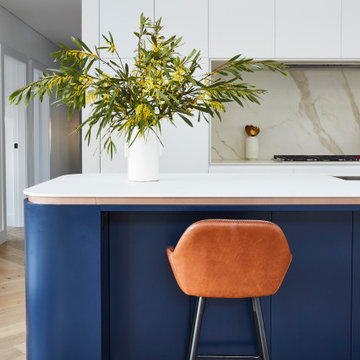
Источник вдохновения для домашнего уюта: параллельная кухня в скандинавском стиле с кладовкой, накладной мойкой, белыми фасадами, столешницей из кварцевого агломерата, бежевым фартуком, фартуком из мрамора, островом, бежевым полом и белой столешницей
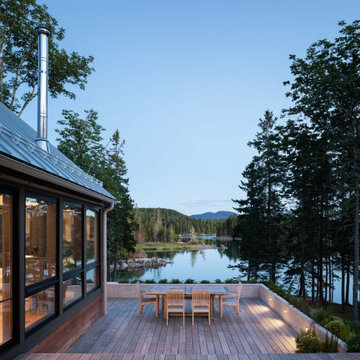
A residence designed for informal gathering and relaxation on a quiet cove near Acadia National Park. Conceived of as a compound of connected gathering spaces with adjacent private retreat spaces. The "village" of structures is designed to open and close seasonally with large sliding barn doors. These also modulate light, air and views into and out of the cottages.
Carefully positioned to take advantage of the rich variety of views and sloping topography, the cottages have integral terraces and retaining walls to negotiate the undulating land-form. One arrives at the high point of the site and the long barn axis and navigates between the cottages to the main entrance. Once inside, the home deliberately reveals unique views to the ocean, mountains and surrounding spruce forest.
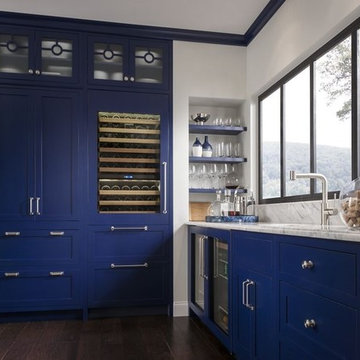
Medallion Cabinetry
Стильный дизайн: кухня в скандинавском стиле - последний тренд
Стильный дизайн: кухня в скандинавском стиле - последний тренд
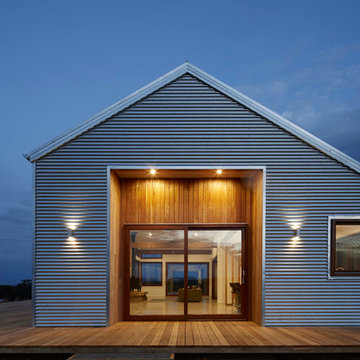
Peter Clarke
Источник вдохновения для домашнего уюта: одноэтажный, серый дом среднего размера в скандинавском стиле с облицовкой из металла
Источник вдохновения для домашнего уюта: одноэтажный, серый дом среднего размера в скандинавском стиле с облицовкой из металла
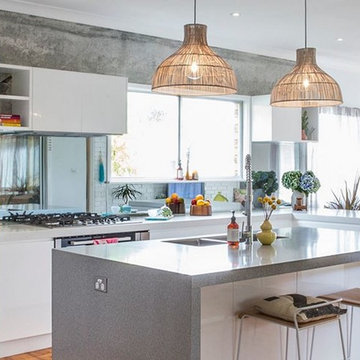
Products used: Venus Grey - island Bianca Real - white countertops These colors can be special ordered, and viewable on the Australia GT website: http://bit.ly/1t86tus
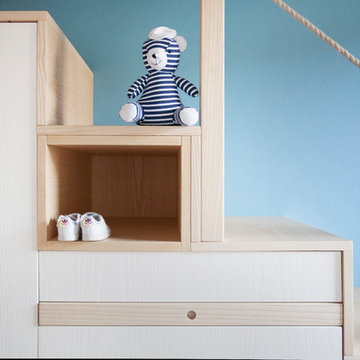
Ph. Valentina Menon
Источник вдохновения для домашнего уюта: детская в скандинавском стиле с спальным местом
Источник вдохновения для домашнего уюта: детская в скандинавском стиле с спальным местом
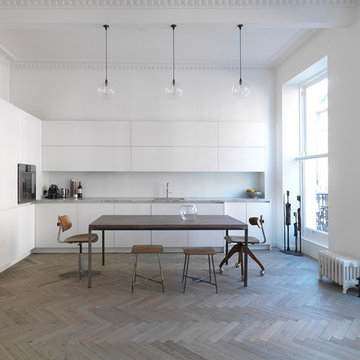
Adam Butler
На фото: угловая кухня в скандинавском стиле с обеденным столом, врезной мойкой, плоскими фасадами, белыми фасадами и светлым паркетным полом без острова с
На фото: угловая кухня в скандинавском стиле с обеденным столом, врезной мойкой, плоскими фасадами, белыми фасадами и светлым паркетным полом без острова с

Идея дизайна: прямая кухня среднего размера в скандинавском стиле с обеденным столом, накладной мойкой, плоскими фасадами, белыми фасадами, деревянной столешницей, черной техникой, полом из керамической плитки, бежевым полом и бежевой столешницей без острова
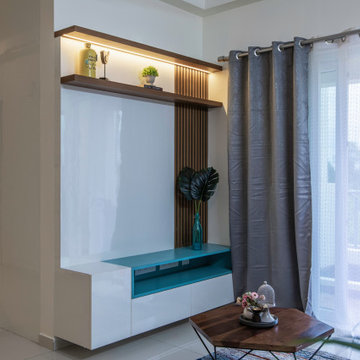
One of the foremost needs John and Agnes, and we felt, was to brighten the heck outta the entire home! A clean space that keeps the eyes moving without feeling stuffy. We stuck to the basics- a crisp TV unit in white, and a white back panel contrasted only by striking wooden rafters on one end. A tan 3-seater recliner comfortably adequate for the small family sits in the living room. A contemporary raw coffee table paired with the bright dyed carpet lends the living room a timeless vibe, while the splash of green in the form of a potted plant, only furthered boosts the sense of freedom it radiates!
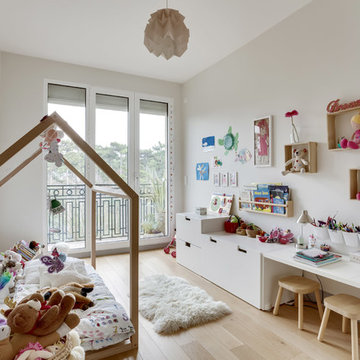
Photographe Marine Pinard
На фото: детская: освещение в скандинавском стиле с спальным местом, серыми стенами, светлым паркетным полом и бежевым полом для ребенка от 4 до 10 лет, девочки с
На фото: детская: освещение в скандинавском стиле с спальным местом, серыми стенами, светлым паркетным полом и бежевым полом для ребенка от 4 до 10 лет, девочки с
Скандинавский стиль – синие квартиры и дома
5



















