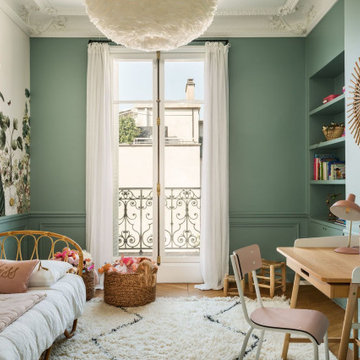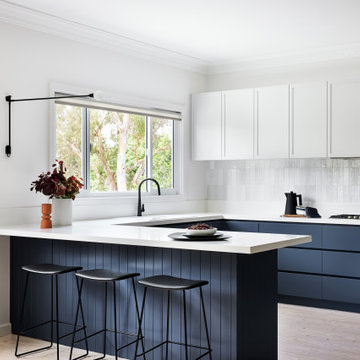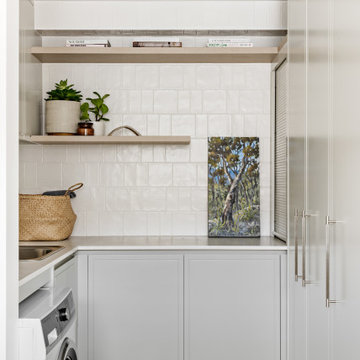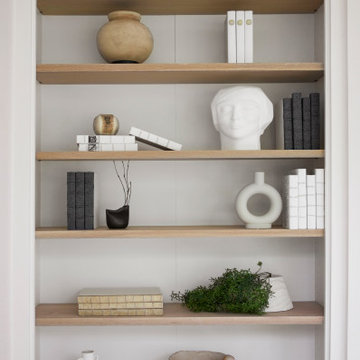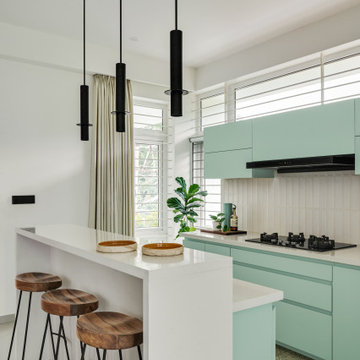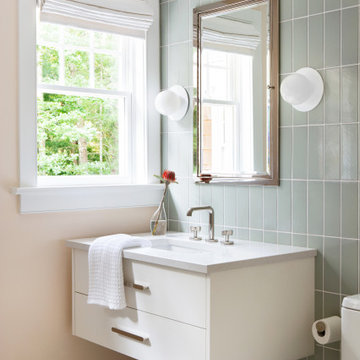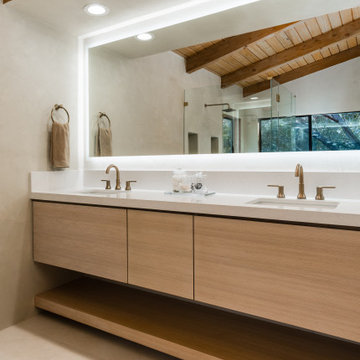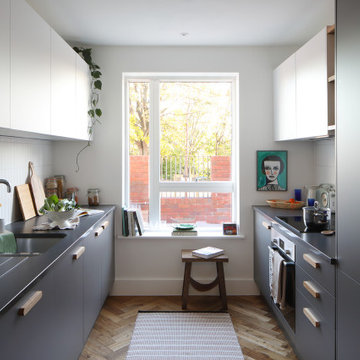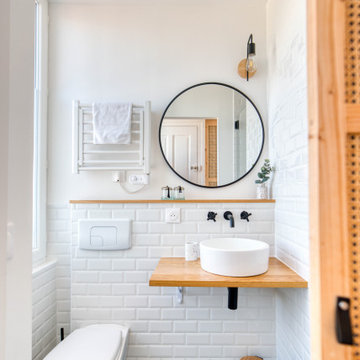Скандинавский стиль – квартиры и дома
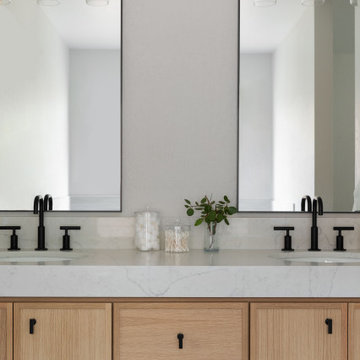
Updated Main Bathroom with 4" thick quartz countertops and rift white oak cabinets.
Свежая идея для дизайна: ванная комната в скандинавском стиле - отличное фото интерьера
Свежая идея для дизайна: ванная комната в скандинавском стиле - отличное фото интерьера
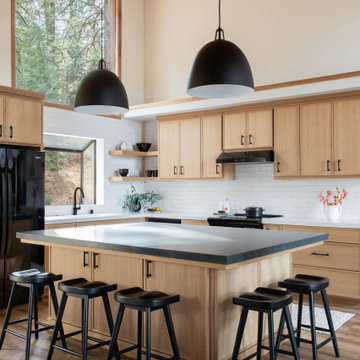
Updated Kitchen with rift white oak cabinets and quartz countertops
На фото: кухня в скандинавском стиле
На фото: кухня в скандинавском стиле
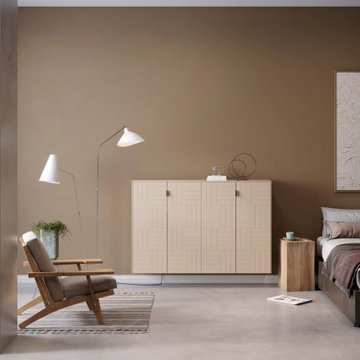
Earthy sand Marie doors with matching paneling on two Sektion frames from IKEA mounted on the wall and accessorized with Agnes black pulls.
Свежая идея для дизайна: спальня в скандинавском стиле - отличное фото интерьера
Свежая идея для дизайна: спальня в скандинавском стиле - отличное фото интерьера
Find the right local pro for your project
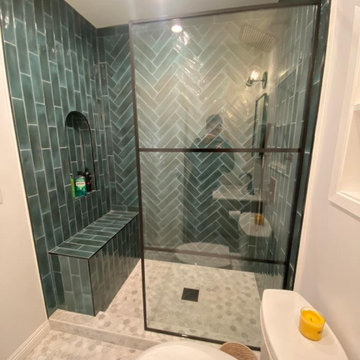
Scandinavian Bathroom Design Ideas
Пример оригинального дизайна: ванная комната в скандинавском стиле
Пример оригинального дизайна: ванная комната в скандинавском стиле
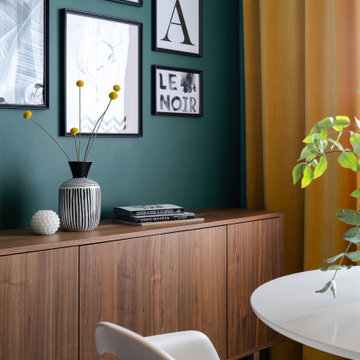
Свежая идея для дизайна: открытая гостиная комната среднего размера в скандинавском стиле с домашним баром, зелеными стенами, полом из керамогранита, серым полом и красивыми шторами - отличное фото интерьера
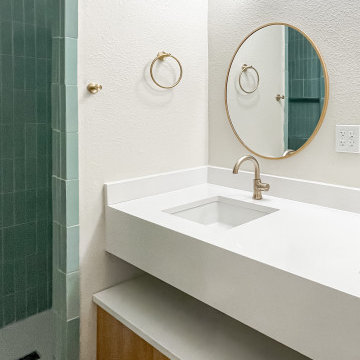
This sleek master bathroom vanity includes a waterfall counters, double counter space for maximum storage and a unique look, and cabinets to match kitchen fronts.
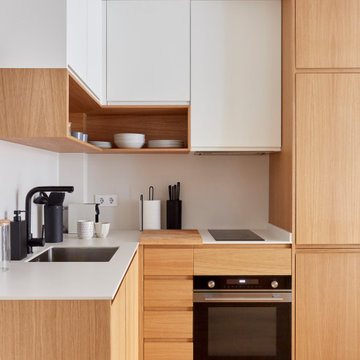
Carla Capdevila / ©Houzz España 2022
Свежая идея для дизайна: кухня в скандинавском стиле - отличное фото интерьера
Свежая идея для дизайна: кухня в скандинавском стиле - отличное фото интерьера

Свежая идея для дизайна: отдельная, угловая кухня среднего размера в скандинавском стиле с врезной мойкой, фасадами в стиле шейкер, белыми фасадами, столешницей из кварцита, зеленым фартуком, фартуком из керамогранитной плитки, техникой из нержавеющей стали, полом из винила, островом, бежевым полом и белой столешницей - отличное фото интерьера
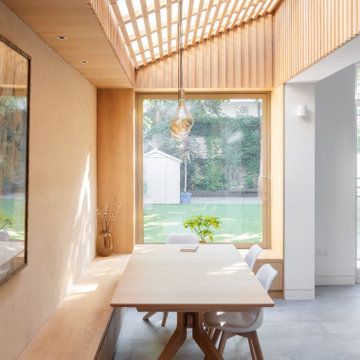
We were asked to resolve a problem with the layout of a house in the Whitehall Park Conservation Area in Islington. The house had wonderful high ceilings and well proportioned reception rooms, but the kitchen was very compromised. It was housed in an old side return extension and accessed through a warren of other rooms. It was too small and low, didn’t relate well to the dining room and was cut off from the other rooms in the house, accessed down a small flight of steps. The owners wanted a generous, multifunctional family space where they could enjoy time together.
Our solution was to take out the side wall of the rear reception room, reconstruct the side return completely and join the two spaces to create a lateral kitchen dining space. Behind this space the old dining room, with less access to natural light, became a utility room, cloakroom and music room. We flipped the kitchen into the old reception room and lowered the floor to create one seamless room level with the garden. This gave the kitchen a huge ceiling height and meant we could increase the size of the French doors which open out onto the garden, making them very grand and a real focal point of the room.
The extension itself has a fully glazed roof to bring the most amount of light into the space, including electrically opening rooflights for ventilation. To avoid the dining room being overlooked by the neighbours upper windows, we designed a series of louvres made of oak to line the underside of the roof. These allow filtered light into the extension whilst maintaining a sense of privacy and enclosure. They are openable to allow the glass to be cleaned and we used them to inform the rest of the interior. The extension contrasts to the more traditional kitchen area with its high ceilings and ornate cornice, using oak panels as a lining around the walls. The opening into the kitchen forms a datum line, above which the oak is clad in battens to create texture and tie into design of the louvres.
A bench containing storage runs all the way around the dining room and a large pivot window frames views from the music room into the garden. The window can be fully opened to connect the dining room to the outside. The rear wall of the dining room is finished in natural clay plaster, continuing the warm earthy tones of the oak cladding.
Externally we used a traditional yellow stock brick so the extension feels like it belongs to the house, but we used the brick in a sawtooth bond, laying them at 45 degrees to create a triangular pattern which create interesting shadows throughout the day.
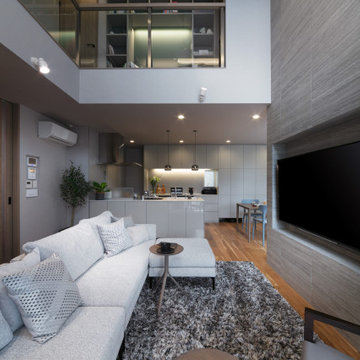
リビング
Пример оригинального дизайна: гостиная комната среднего размера в скандинавском стиле с паркетным полом среднего тона, телевизором на стене, потолком с обоями, обоями на стенах и акцентной стеной без камина
Пример оригинального дизайна: гостиная комната среднего размера в скандинавском стиле с паркетным полом среднего тона, телевизором на стене, потолком с обоями, обоями на стенах и акцентной стеной без камина
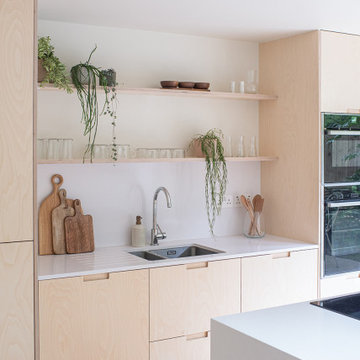
A fresh, bright kitchen in the St James Park area of Walthamstow
Идея дизайна: параллельная кухня-гостиная среднего размера в скандинавском стиле с плоскими фасадами, светлыми деревянными фасадами, столешницей из акрилового камня, белым фартуком, черной техникой, светлым паркетным полом, островом и белой столешницей
Идея дизайна: параллельная кухня-гостиная среднего размера в скандинавском стиле с плоскими фасадами, светлыми деревянными фасадами, столешницей из акрилового камня, белым фартуком, черной техникой, светлым паркетным полом, островом и белой столешницей
Скандинавский стиль – квартиры и дома
12



















