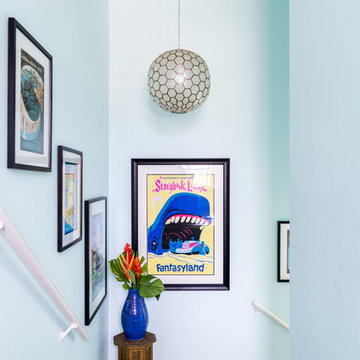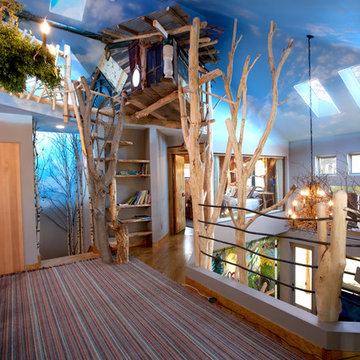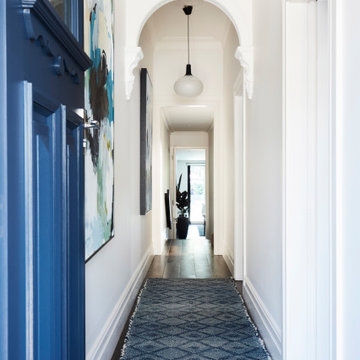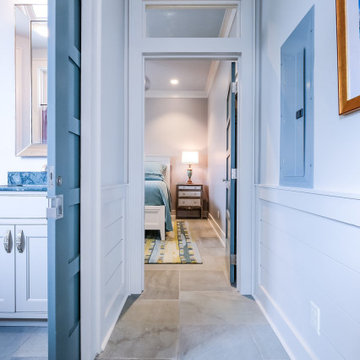Синий коридор – фото дизайна интерьера
Сортировать:
Бюджет
Сортировать:Популярное за сегодня
161 - 180 из 3 208 фото
1 из 2
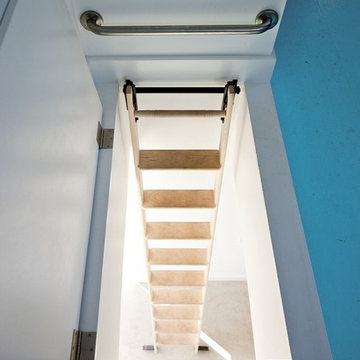
This vacation residence located in a beautiful ocean community on the New England coast features high performance and creative use of space in a small package. ZED designed the simple, gable-roofed structure and proposed the Passive House standard. The resulting home consumes only one-tenth of the energy for heating compared to a similar new home built only to code requirements.
Architecture | ZeroEnergy Design
Construction | Aedi Construction
Photos | Greg Premru Photography
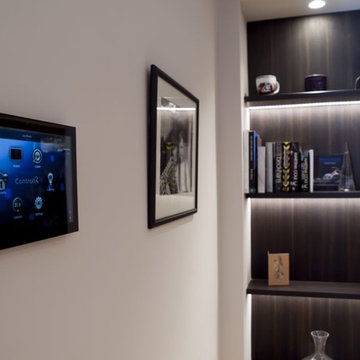
Private Residence, Cheshire
Intecho designed and delivered Home Automation controls for: Internal and External Lighting, Underfloor Heating, Whole House Ventilation, Blinds, Curtains and DHW.
The Audio Visual package included, A 5.1 surround system, Whole house audio, External music zones, Ultra HD distribution, Wi-Fi, Remote access.
Security including IP-HD CCTV system, Video entry and Gate control.
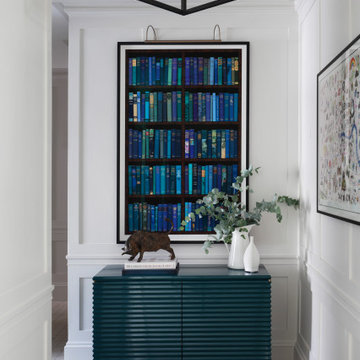
Свежая идея для дизайна: коридор в стиле неоклассика (современная классика) - отличное фото интерьера
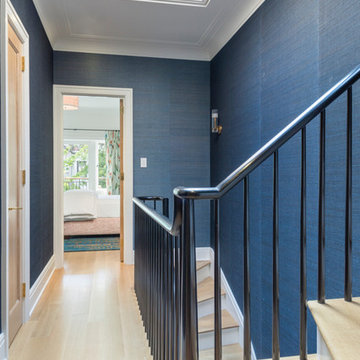
Brett Beyer Photography
Стильный дизайн: коридор среднего размера в современном стиле с синими стенами, светлым паркетным полом и бежевым полом - последний тренд
Стильный дизайн: коридор среднего размера в современном стиле с синими стенами, светлым паркетным полом и бежевым полом - последний тренд

In chiave informale materica e di grande impatto, è la porta del corridoio trasformata in quadro. Una sperimentazione dell’astrattismo riportata come dipinto, ove la tela, viene inchiodata direttamente sulla porta, esprimendo così, un concetto di passaggio, l’inizio di un viaggio.
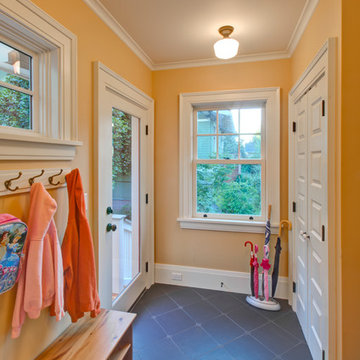
Hall connecting mudroom to kitchen, with pantry and storage cabinets.
Пример оригинального дизайна: коридор в стиле кантри с оранжевыми стенами и паркетным полом среднего тона
Пример оригинального дизайна: коридор в стиле кантри с оранжевыми стенами и паркетным полом среднего тона
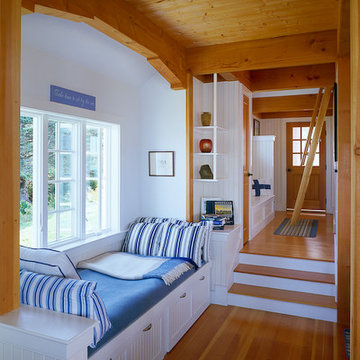
Brian Vanden Brink
Свежая идея для дизайна: коридор в классическом стиле - отличное фото интерьера
Свежая идея для дизайна: коридор в классическом стиле - отличное фото интерьера
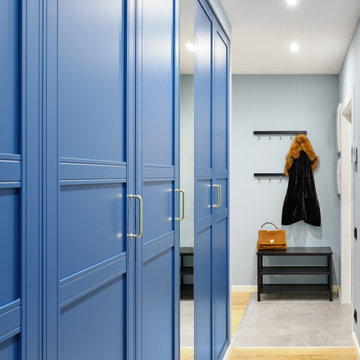
Источник вдохновения для домашнего уюта: коридор в современном стиле
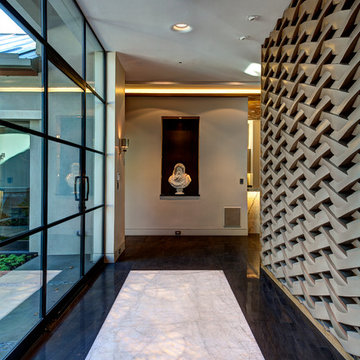
Идея дизайна: большой коридор в современном стиле с белыми стенами, полом из керамогранита и черным полом
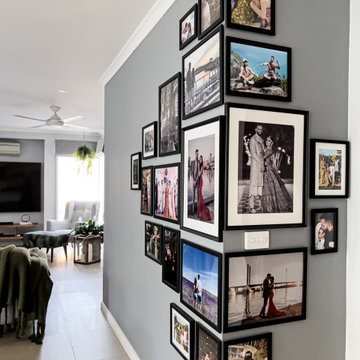
Modern and crisp photo wall created in the open living/dining/kitchen space. Amalgamation of different size photo frames arranged in triangular shape around both sides of the wall corner, is a unique and interesting take on the photo wall. Dark Grey wall colour create a perfect background for the photo frames.
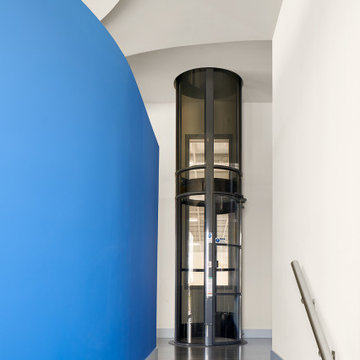
This is the top of the main entry stair folding into the home portion of the hangar home. The top of this stair is an Elevator. The ceiling treatment and the curve of the wall helps draw you into the heart of the home.
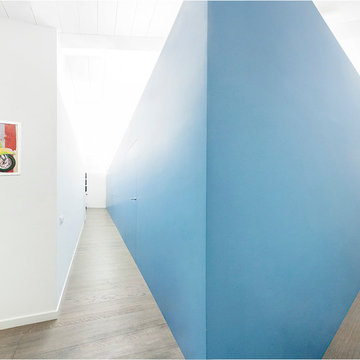
Marco Curatolo
Пример оригинального дизайна: коридор в современном стиле
Пример оригинального дизайна: коридор в современном стиле
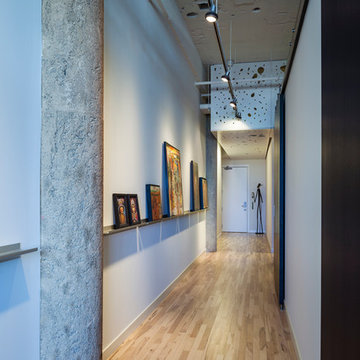
Entry Hall as Art Gallery using perforated, painted MDF panels to "hide" mechanical systems
Don Wong Photo, Inc
Стильный дизайн: большой коридор в стиле лофт с белыми стенами и светлым паркетным полом - последний тренд
Стильный дизайн: большой коридор в стиле лофт с белыми стенами и светлым паркетным полом - последний тренд
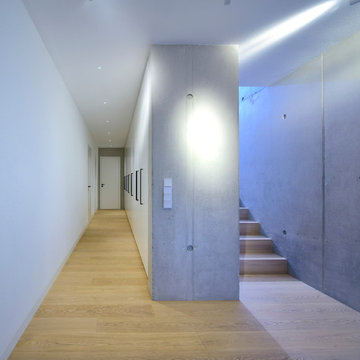
Peters Fotodesign Michael Christian Peters
На фото: большой коридор в стиле модернизм с серыми стенами и светлым паркетным полом с
На фото: большой коридор в стиле модернизм с серыми стенами и светлым паркетным полом с
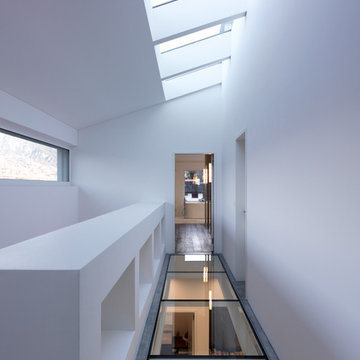
The present project, with its clear and simple forms, looks for the interaction with the rural environment and the contact with the surrounding buildings. The simplicity and architectural dialogue between form and function are the theme for inside and outside. Kitchen and dining area are facing each other. The isle leads to a made-to-measure corner bench that stretches under the wide windows along the entire length of the house and connects to the kitchen across the corner. Above the tall units with their integrated appliances, the window continues as a narrow band. The white high gloss acrylic surface of the kitchen fronts forms a decorative contrast to the wood of the floor and bench. White lacquered recessed handles provide a tranquil, two-dimensional effect.
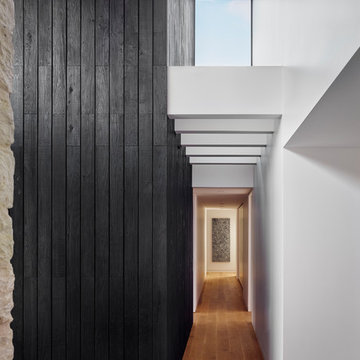
Идея дизайна: коридор в современном стиле с черными стенами, паркетным полом среднего тона и коричневым полом
Синий коридор – фото дизайна интерьера
9
