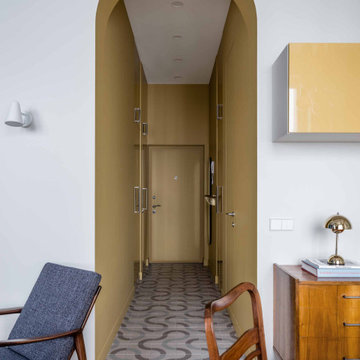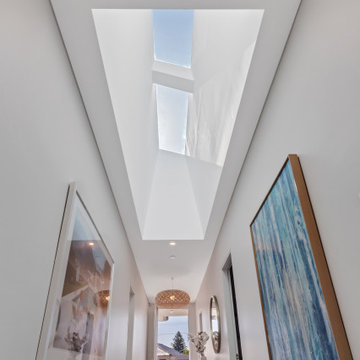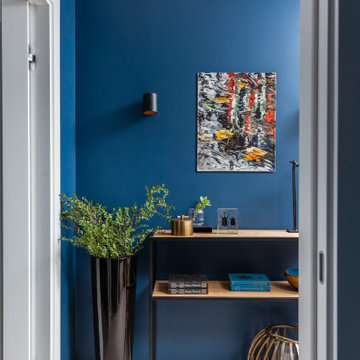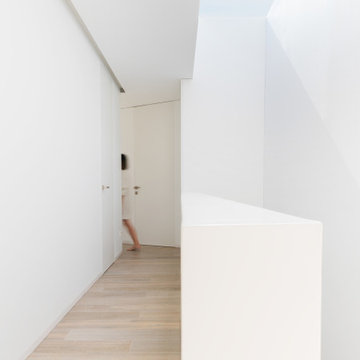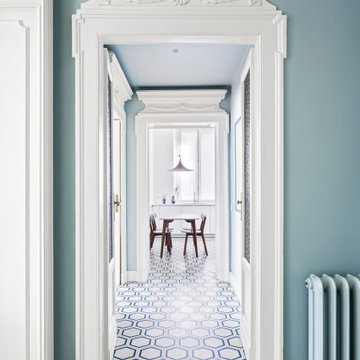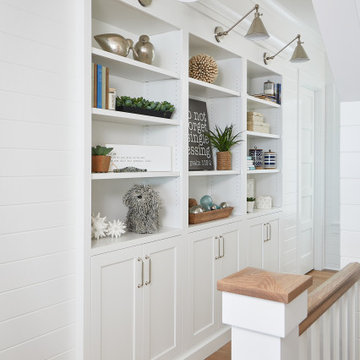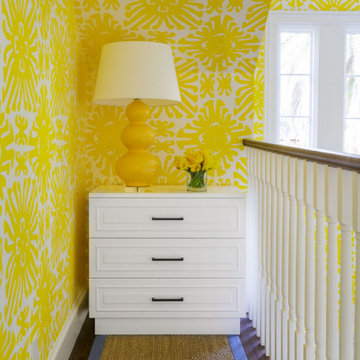Узкий синий коридор – фото дизайна интерьера
Сортировать:
Бюджет
Сортировать:Популярное за сегодня
1 - 20 из 25 фото

Источник вдохновения для домашнего уюта: узкий коридор среднего размера в современном стиле с белыми стенами, паркетным полом среднего тона и коричневым полом

{www.traceyaytonphotography.com}
Пример оригинального дизайна: узкий коридор среднего размера в стиле неоклассика (современная классика) с серыми стенами и паркетным полом среднего тона
Пример оригинального дизайна: узкий коридор среднего размера в стиле неоклассика (современная классика) с серыми стенами и паркетным полом среднего тона
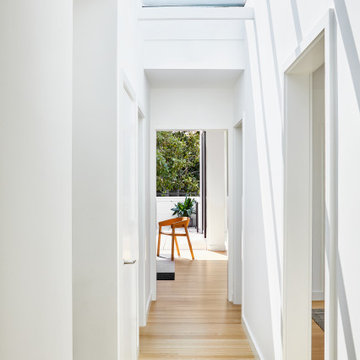
Aubrie Pick Photography
На фото: узкий коридор среднего размера в современном стиле с светлым паркетным полом с
На фото: узкий коридор среднего размера в современном стиле с светлым паркетным полом с
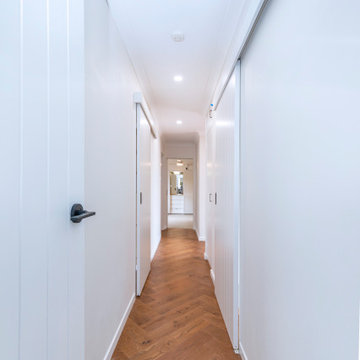
Oceanfront apartment retro renovation in Port Stephens. Featuring timber herringbone floors, light and bright walls and feature VJ doors with matte black door handles.
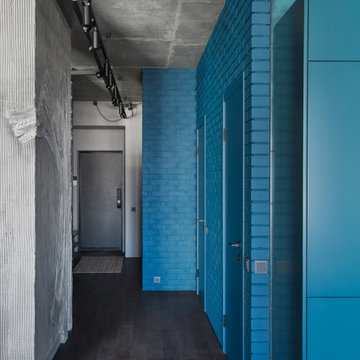
Источник вдохновения для домашнего уюта: узкий коридор среднего размера в стиле лофт с синими стенами, темным паркетным полом, коричневым полом и кирпичными стенами
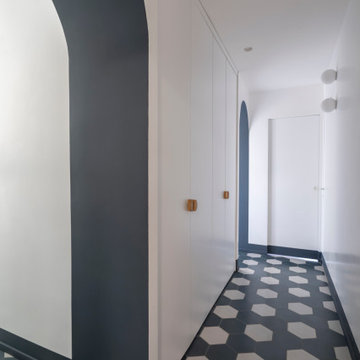
Пример оригинального дизайна: узкий коридор в стиле модернизм
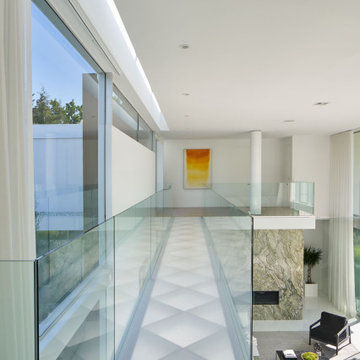
The Atherton House is a family compound for a professional couple in the tech industry, and their two teenage children. After living in Singapore, then Hong Kong, and building homes there, they looked forward to continuing their search for a new place to start a life and set down roots.
The site is located on Atherton Avenue on a flat, 1 acre lot. The neighboring lots are of a similar size, and are filled with mature planting and gardens. The brief on this site was to create a house that would comfortably accommodate the busy lives of each of the family members, as well as provide opportunities for wonder and awe. Views on the site are internal. Our goal was to create an indoor- outdoor home that embraced the benign California climate.
The building was conceived as a classic “H” plan with two wings attached by a double height entertaining space. The “H” shape allows for alcoves of the yard to be embraced by the mass of the building, creating different types of exterior space. The two wings of the home provide some sense of enclosure and privacy along the side property lines. The south wing contains three bedroom suites at the second level, as well as laundry. At the first level there is a guest suite facing east, powder room and a Library facing west.
The north wing is entirely given over to the Primary suite at the top level, including the main bedroom, dressing and bathroom. The bedroom opens out to a roof terrace to the west, overlooking a pool and courtyard below. At the ground floor, the north wing contains the family room, kitchen and dining room. The family room and dining room each have pocketing sliding glass doors that dissolve the boundary between inside and outside.
Connecting the wings is a double high living space meant to be comfortable, delightful and awe-inspiring. A custom fabricated two story circular stair of steel and glass connects the upper level to the main level, and down to the basement “lounge” below. An acrylic and steel bridge begins near one end of the stair landing and flies 40 feet to the children’s bedroom wing. People going about their day moving through the stair and bridge become both observed and observer.
The front (EAST) wall is the all important receiving place for guests and family alike. There the interplay between yin and yang, weathering steel and the mature olive tree, empower the entrance. Most other materials are white and pure.
The mechanical systems are efficiently combined hydronic heating and cooling, with no forced air required.
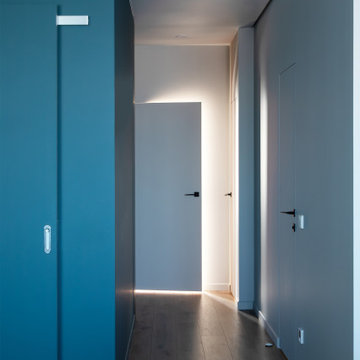
Пример оригинального дизайна: узкий коридор среднего размера в современном стиле с серыми стенами, полом из ламината и бежевым полом
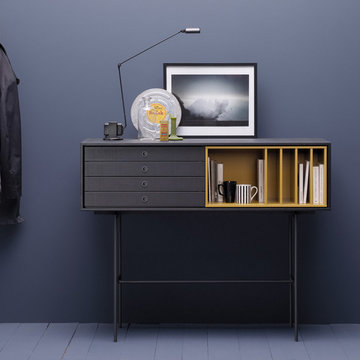
Established in 1947 by skilled cabinetmaker Jesus Aldabaldetrecu, Treku first started out in a workshop in Zarautz before expanding into the world of mass production in the early 1970s. Now one of the leading brands in the contemporary furniture market, Treku is recognised for practical and bespoke high quality sideboards and beds which are tailored to meet the needs of the individual. Renowned designers for the brand include Ibon Arrizabalaga and Angel Marti & Enrique Delamo.
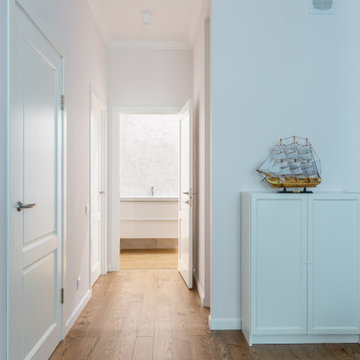
Пример оригинального дизайна: узкий коридор среднего размера в стиле неоклассика (современная классика) с бежевыми стенами, темным паркетным полом, коричневым полом, любым потолком и обоями на стенах
Узкий синий коридор – фото дизайна интерьера
1
