Синий коридор – фото дизайна интерьера со средним бюджетом
Сортировать:
Бюджет
Сортировать:Популярное за сегодня
1 - 20 из 226 фото
1 из 3

These clients requested a first-floor makeover of their home involving an outdated sunroom and a new kitchen, as well as adding a pantry, locker area, and updating their laundry and powder bath. The new sunroom was rebuilt with a contemporary feel that blends perfectly with the home’s architecture. An abundance of natural light floods these spaces through the floor to ceiling windows and oversized skylights. An existing exterior kitchen wall was removed completely to open the space into a new modern kitchen, complete with custom white painted cabinetry with a walnut stained island. Just off the kitchen, a glass-front "lighted dish pantry" was incorporated into a hallway alcove. This space also has a large walk-in pantry that provides a space for the microwave and plenty of compartmentalized built-in storage. The back-hall area features white custom-built lockers for shoes and back packs, with stained a walnut bench. And to round out the renovation, the laundry and powder bath also received complete updates with custom built cabinetry and new countertops. The transformation is a stunning modern first floor renovation that is timeless in style and is a hub for this growing family to enjoy for years to come.
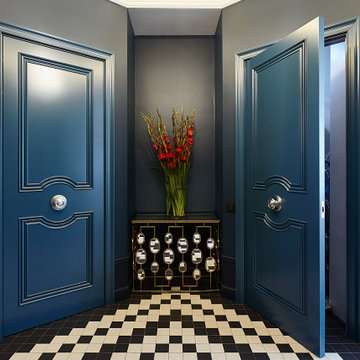
Модель Ноттингем примечательна тем, что ручка расположена посередине центральной поперечины. Полотна идеально вписываются в концепцию, добавляя импозантности и роскоши в интерьер. Каркас выполнен из сращенного массива березы, с обеих сторон влагостойкая МДФ, покрытая матовой эмалью NCS S 6020-B106. Внутри полотна наполнитель минеральная плита. При изготовлении нестандартных межкомнатных дверей на заказ мы учитываем все пожелания клиентов, поэтому комплектация может отличаться от стандартной. Например, для Ноттингем была подобрана фурнитура, исходя из индивидуального запроса клиентов: мы установили шариковый замок вместо магнитного, а также клиенты пожелали установить круглую хромированную ручку с фрезеровкой фабрики Fratelli Cattini (Италия).
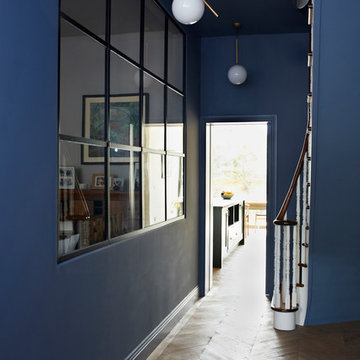
Graham Atkins-Hughes
Стильный дизайн: коридор среднего размера в викторианском стиле с синими стенами и паркетным полом среднего тона - последний тренд
Стильный дизайн: коридор среднего размера в викторианском стиле с синими стенами и паркетным полом среднего тона - последний тренд
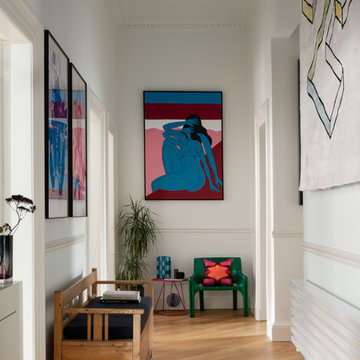
Main hallway with artwork from Parra & Gosia Walton and the first rug designed by Mr Buckley for cc-tapis. Green chair by Vico Magistretti for Artemide. Lighting by Erco. Radiator by Tubes Radiatori.
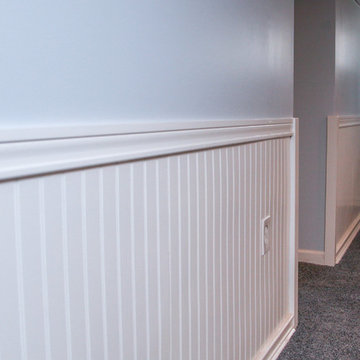
На фото: коридор среднего размера в классическом стиле с синими стенами и ковровым покрытием с
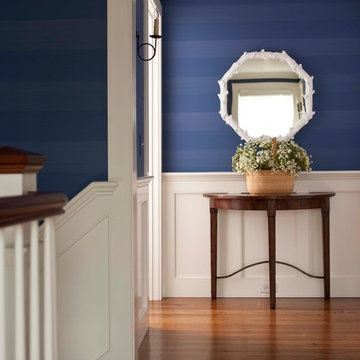
John Bessler Photography http://www.besslerphoto.com
Pinemar, Inc.- Philadelphia General Contractor & Home Builder.
Interior Design By T. Keller Donovan
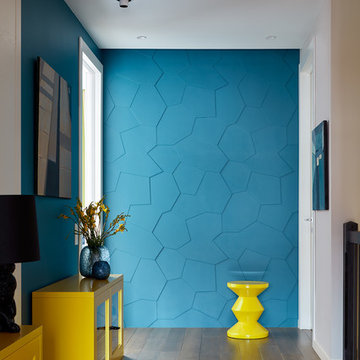
Сергей Ананьев
Источник вдохновения для домашнего уюта: коридор среднего размера в современном стиле с синими стенами, паркетным полом среднего тона и бежевым полом
Источник вдохновения для домашнего уюта: коридор среднего размера в современном стиле с синими стенами, паркетным полом среднего тона и бежевым полом
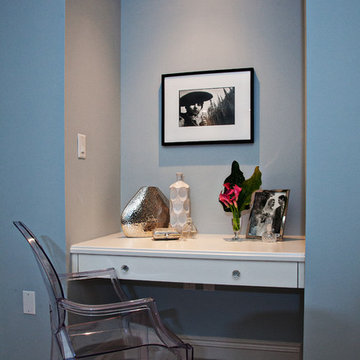
Photo Credit: Ron Rosenzweig
Стильный дизайн: маленький коридор в стиле модернизм с синими стенами, ковровым покрытием и коричневым полом для на участке и в саду - последний тренд
Стильный дизайн: маленький коридор в стиле модернизм с синими стенами, ковровым покрытием и коричневым полом для на участке и в саду - последний тренд
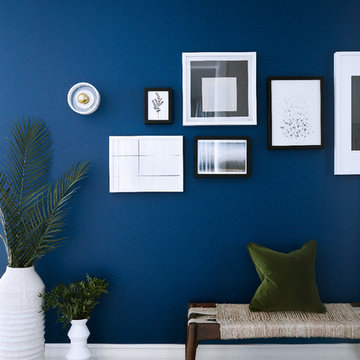
A jewelled coloured thread leads you from room to room. Upon entering, you are greeted by an electric blue oasis, tropical botany and hand selected local art.
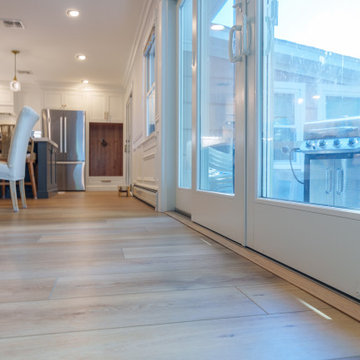
Inspired by sandy shorelines on the California coast, this beachy blonde vinyl floor brings just the right amount of variation to each room. With the Modin Collection, we have raised the bar on luxury vinyl plank. The result is a new standard in resilient flooring. Modin offers true embossed in register texture, a low sheen level, a rigid SPC core, an industry-leading wear layer, and so much more.
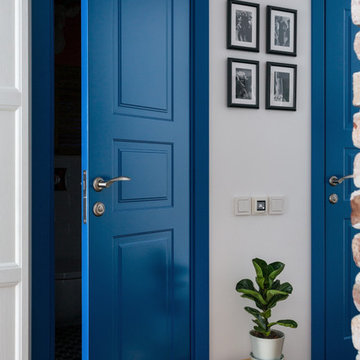
Антон Лихтарович - фото
Источник вдохновения для домашнего уюта: коридор среднего размера в скандинавском стиле с белыми стенами
Источник вдохновения для домашнего уюта: коридор среднего размера в скандинавском стиле с белыми стенами
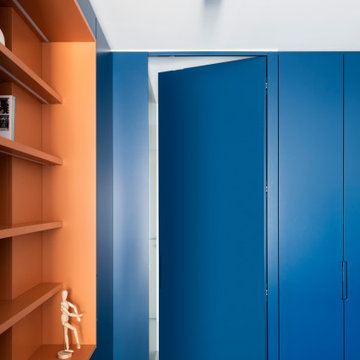
Accesso alla zona notte, tramite porta invisibile costituita da anta identica all'armadiatura
Идея дизайна: коридор среднего размера в современном стиле с белыми стенами, бетонным полом и серым полом
Идея дизайна: коридор среднего размера в современном стиле с белыми стенами, бетонным полом и серым полом
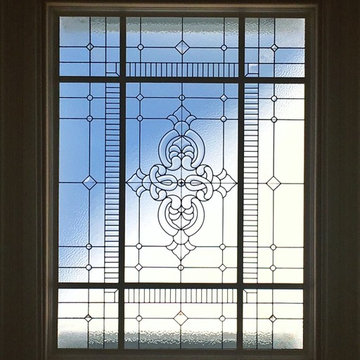
Custom leaded glass laylights with bevel clusters for 9-piece hallway skylight
Glass: clear textured glass (hammered, rough rolled, and crocodile) and stock bevels
Lead: 3/16" rounded
Size: 1 @ Total ~42" x 70" x 32" x 1/4" thick
*This product was commissioned and made-to-order. If you're interested in this design, let's chat! We can recreate it for you to your specified dimensions, or we can discuss any design changes you'd like, as well as additional options for materials (glass texture, color, lead size, etc.). Reach out to hello@legacyglass.com to get started!
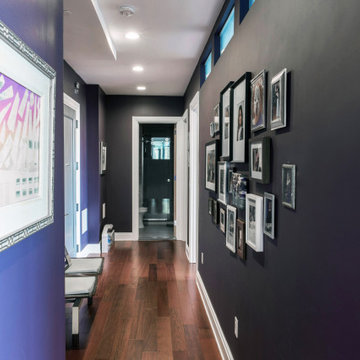
Modern purple hallway design in a Brooklyn apartment.
Пример оригинального дизайна: маленький коридор в современном стиле с фиолетовыми стенами, темным паркетным полом и коричневым полом для на участке и в саду
Пример оригинального дизайна: маленький коридор в современном стиле с фиолетовыми стенами, темным паркетным полом и коричневым полом для на участке и в саду
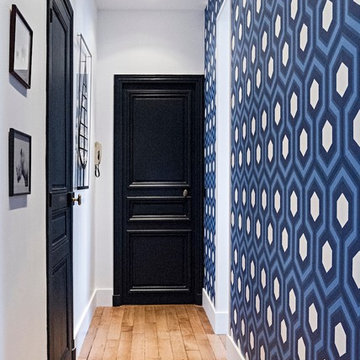
Anna Grant
Свежая идея для дизайна: коридор среднего размера в стиле неоклассика (современная классика) с синими стенами и светлым паркетным полом - отличное фото интерьера
Свежая идея для дизайна: коридор среднего размера в стиле неоклассика (современная классика) с синими стенами и светлым паркетным полом - отличное фото интерьера
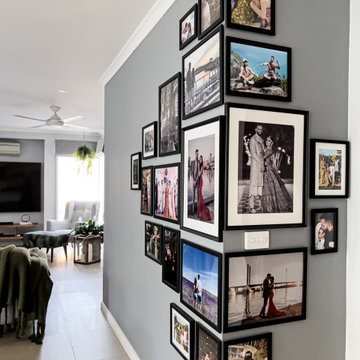
Modern and crisp photo wall created in the open living/dining/kitchen space. Amalgamation of different size photo frames arranged in triangular shape around both sides of the wall corner, is a unique and interesting take on the photo wall. Dark Grey wall colour create a perfect background for the photo frames.
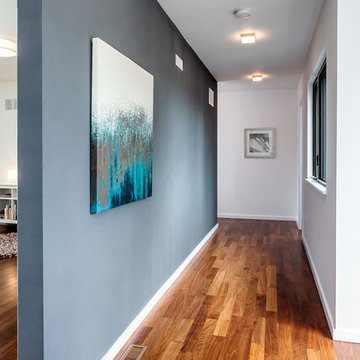
Listing Realtor: Geoffrey Grace
Photographer: Rob Howloka at Birdhouse Media
На фото: коридор среднего размера в современном стиле с серыми стенами и паркетным полом среднего тона с
На фото: коридор среднего размера в современном стиле с серыми стенами и паркетным полом среднего тона с
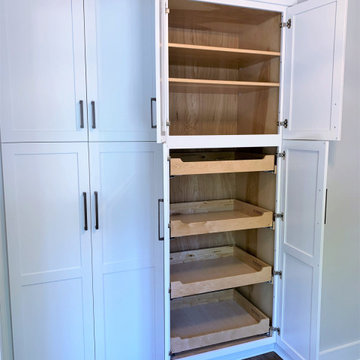
We started with a small, 3 bedroom, 2 bath brick cape and turned it into a 4 bedroom, 3 bath home, with a new kitchen/family room layout downstairs and new owner’s suite upstairs. Downstairs on the rear of the home, we added a large, deep, wrap-around covered porch with a standing seam metal roof.
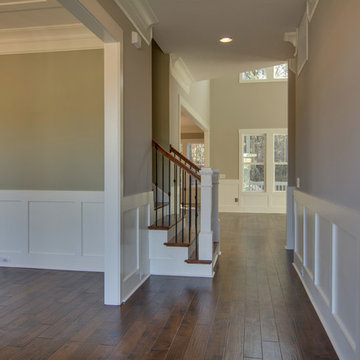
На фото: коридор среднего размера в классическом стиле с бежевыми стенами и темным паркетным полом
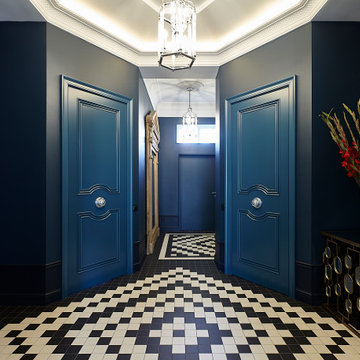
Модель Ноттингем примечательна тем, что ручка расположена посередине центральной поперечины. Полотна идеально вписываются в концепцию, добавляя импозантности и роскоши в интерьер. Каркас выполнен из сращенного массива березы, с обеих сторон влагостойкая МДФ, покрытая матовой эмалью NCS S 6020-B106. Внутри полотна наполнитель минеральная плита. При изготовлении нестандартных межкомнатных дверей на заказ мы учитываем все пожелания клиентов, поэтому комплектация может отличаться от стандартной. Например, для Ноттингем была подобрана фурнитура, исходя из индивидуального запроса клиентов: мы установили шариковый замок вместо магнитного, а также клиенты пожелали установить круглую хромированную ручку с фрезеровкой фабрики Fratelli Cattini (Италия).
Синий коридор – фото дизайна интерьера со средним бюджетом
1