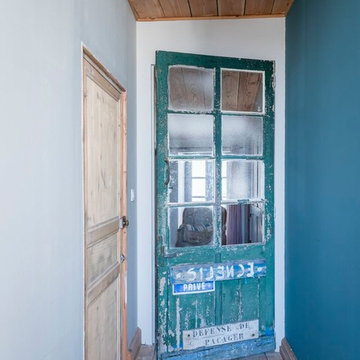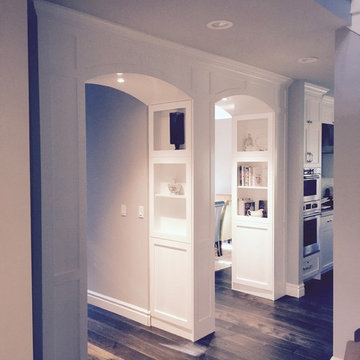Синий коридор – фото дизайна интерьера
Сортировать:
Бюджет
Сортировать:Популярное за сегодня
181 - 200 из 3 215 фото
1 из 2
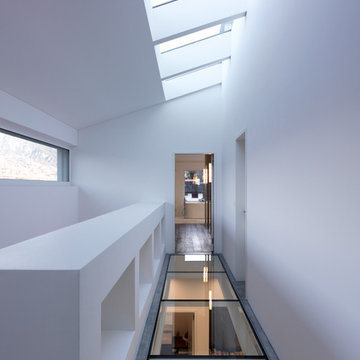
The present project, with its clear and simple forms, looks for the interaction with the rural environment and the contact with the surrounding buildings. The simplicity and architectural dialogue between form and function are the theme for inside and outside. Kitchen and dining area are facing each other. The isle leads to a made-to-measure corner bench that stretches under the wide windows along the entire length of the house and connects to the kitchen across the corner. Above the tall units with their integrated appliances, the window continues as a narrow band. The white high gloss acrylic surface of the kitchen fronts forms a decorative contrast to the wood of the floor and bench. White lacquered recessed handles provide a tranquil, two-dimensional effect.
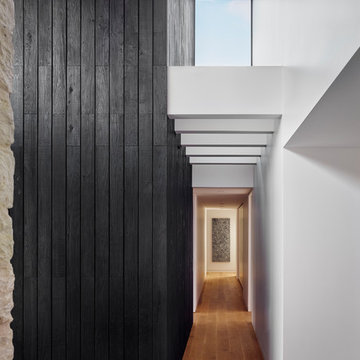
Идея дизайна: коридор в современном стиле с черными стенами, паркетным полом среднего тона и коричневым полом
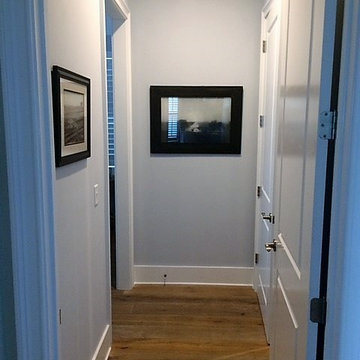
Свежая идея для дизайна: коридор среднего размера в морском стиле с серыми стенами, паркетным полом среднего тона и коричневым полом - отличное фото интерьера

My House Design/Build Team | www.myhousedesignbuild.com | 604-694-6873 | Liz Dehn Photography
Свежая идея для дизайна: маленький коридор в стиле неоклассика (современная классика) с бежевыми стенами и паркетным полом среднего тона для на участке и в саду - отличное фото интерьера
Свежая идея для дизайна: маленький коридор в стиле неоклассика (современная классика) с бежевыми стенами и паркетным полом среднего тона для на участке и в саду - отличное фото интерьера
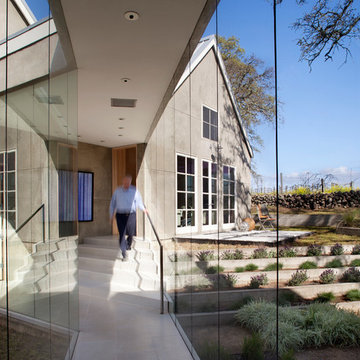
Paul Dyer
На фото: коридор среднего размера в современном стиле
На фото: коридор среднего размера в современном стиле
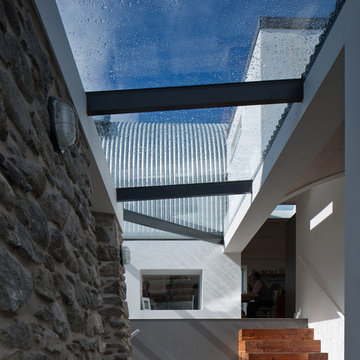
http://www.drbarbourphotography.com/
Свежая идея для дизайна: коридор в современном стиле - отличное фото интерьера
Свежая идея для дизайна: коридор в современном стиле - отличное фото интерьера
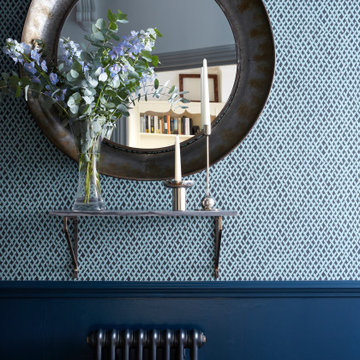
На фото: маленький коридор в классическом стиле с синими стенами, паркетным полом среднего тона и коричневым полом для на участке и в саду с
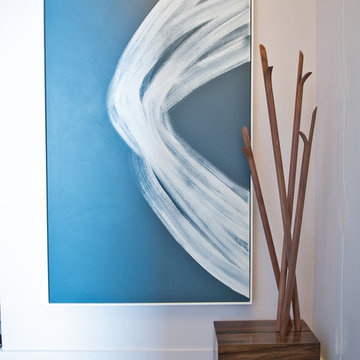
Detail is key in this powder room! With modern furnishings, such as the sleek vanity and lighting, we added in some major pattern through the built-in bench. The beige and brown patterned textiles create intrigue and soften up the overall look while keeping the interior clean and modern.
Project Location: New York City. Project designed by interior design firm, Betty Wasserman Art & Interiors. From their Chelsea base, they serve clients in Manhattan and throughout New York City, as well as across the tri-state area and in The Hamptons.
For more about Betty Wasserman, click here: https://www.bettywasserman.com/
To learn more about this project, click here: https://www.bettywasserman.com/spaces/south-chelsea-loft/
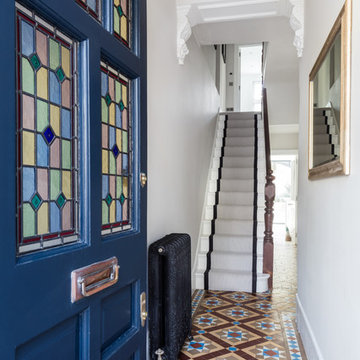
Andrew Beasley
Источник вдохновения для домашнего уюта: коридор среднего размера в классическом стиле с белыми стенами и разноцветным полом
Источник вдохновения для домашнего уюта: коридор среднего размера в классическом стиле с белыми стенами и разноцветным полом
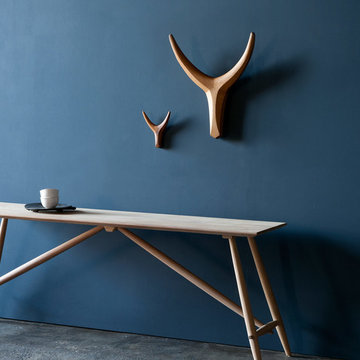
Cabezas Nguni | Mesa Anagama
Источник вдохновения для домашнего уюта: коридор в стиле фьюжн с синими стенами, бетонным полом и серым полом
Источник вдохновения для домашнего уюта: коридор в стиле фьюжн с синими стенами, бетонным полом и серым полом
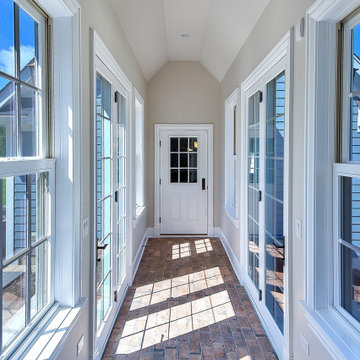
Breezeway leading to the garage with patio doors for direct access to the rear patio for guests.
На фото: коридор среднего размера в морском стиле с бежевыми стенами и кирпичным полом
На фото: коридор среднего размера в морском стиле с бежевыми стенами и кирпичным полом
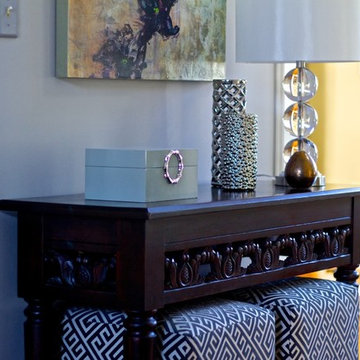
Стильный дизайн: маленький коридор в стиле неоклассика (современная классика) с серыми стенами и светлым паркетным полом для на участке и в саду - последний тренд
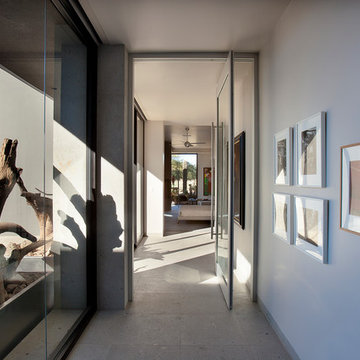
Believe it or not, this award-winning home began as a speculative project. Typically speculative projects involve a rather generic design that would appeal to many in a style that might be loved by the masses. But the project’s developer loved modern architecture and his personal residence was the first project designed by architect C.P. Drewett when Drewett Works launched in 2001. Together, the architect and developer envisioned a fictitious art collector who would one day purchase this stunning piece of desert modern architecture to showcase their magnificent collection.
The primary views from the site were southwest. Therefore, protecting the interior spaces from the southwest sun while making the primary views available was the greatest challenge. The views were very calculated and carefully managed. Every room needed to not only capture the vistas of the surrounding desert, but also provide viewing spaces for the potential collection to be housed within its walls.
The core of the material palette is utilitarian including exposed masonry and locally quarried cantera stone. An organic nature was added to the project through millwork selections including walnut and red gum veneers.
The eventual owners saw immediately that this could indeed become a home for them as well as their magnificent collection, of which pieces are loaned out to museums around the world. Their decision to purchase the home was based on the dimensions of one particular wall in the dining room which was EXACTLY large enough for one particular painting not yet displayed due to its size. The owners and this home were, as the saying goes, a perfect match!
Project Details | Desert Modern for the Magnificent Collection, Estancia, Scottsdale, AZ
Architecture: C.P. Drewett, Jr., AIA, NCARB | Drewett Works, Scottsdale, AZ
Builder: Shannon Construction | Phoenix, AZ
Interior Selections: Janet Bilotti, NCIDQ, ASID | Naples, FL
Custom Millwork: Linear Fine Woodworking | Scottsdale, AZ
Photography: Dino Tonn | Scottsdale, AZ
Awards: 2014 Gold Nugget Award of Merit
Feature Article: Luxe. Interiors and Design. Winter 2015, “Lofty Exposure”
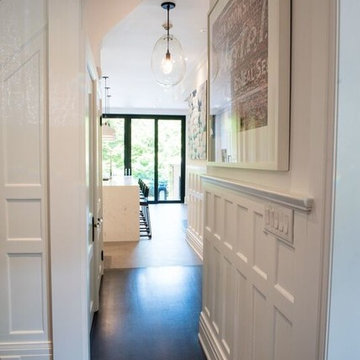
Источник вдохновения для домашнего уюта: коридор среднего размера в современном стиле с белыми стенами и темным паркетным полом
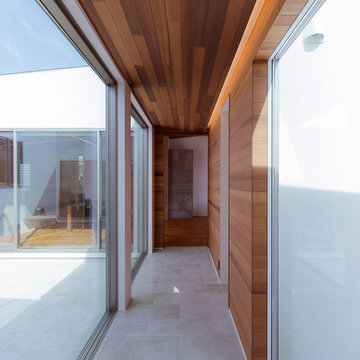
イクマサトシ
Идея дизайна: коридор в стиле модернизм с коричневыми стенами и серым полом
Идея дизайна: коридор в стиле модернизм с коричневыми стенами и серым полом
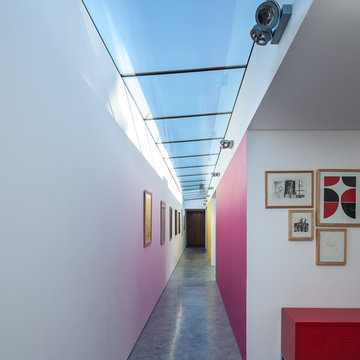
Simon Maxwell Photography
Dan Brill Architects
На фото: коридор среднего размера в современном стиле
На фото: коридор среднего размера в современном стиле
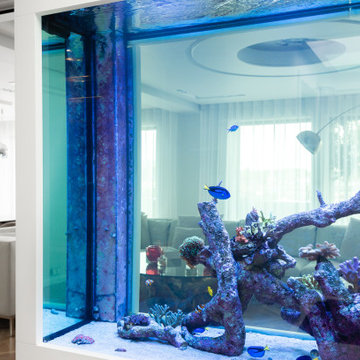
The creation of a giant fish tank in a house renovation project . The project involved cranes, steel frames, delicate corals, secondary tanks and a lot of water. Final weight - nearly 1000 KG. Nice project - we love a challenge
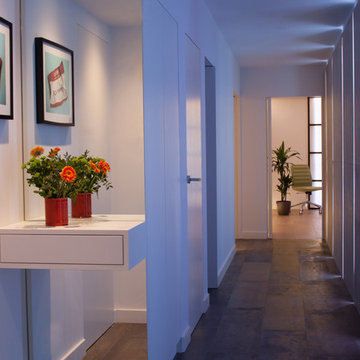
Steve Davies
Источник вдохновения для домашнего уюта: коридор в современном стиле
Источник вдохновения для домашнего уюта: коридор в современном стиле
Синий коридор – фото дизайна интерьера
10
