Серый коридор с паркетным полом среднего тона – фото дизайна интерьера
Сортировать:
Бюджет
Сортировать:Популярное за сегодня
61 - 80 из 1 702 фото
1 из 3

Источник вдохновения для домашнего уюта: коридор в классическом стиле с разноцветными стенами, паркетным полом среднего тона, коричневым полом, панелями на части стены, панелями на стенах и обоями на стенах
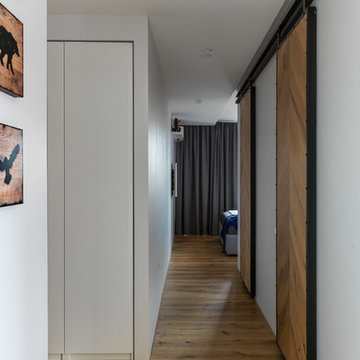
На фото: коридор в стиле лофт с белыми стенами и паркетным полом среднего тона
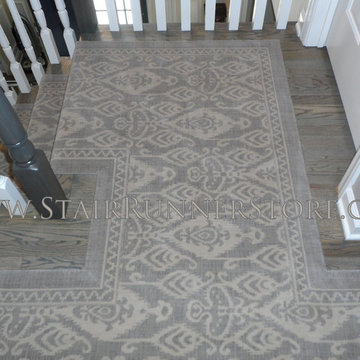
NEW! Istanbul Stair Runners. This new collection of Wool Axminster woven stair runners feature the much sought after Ikat pattern. Up to date while at home in any setting from contemporary and transitional to a modern take on traditional decor.
To see the all of the very current colors available in the Istanbul Stair Runner Collection, please visit our site: https://www.stairrunnerstore.com/eurasia-stair-runners/
The installation seen in these photos features a custom stair runner landing and entirely custom hallway fabrication and installation completed by John of The Stair Runner Store, Oxford, CT.
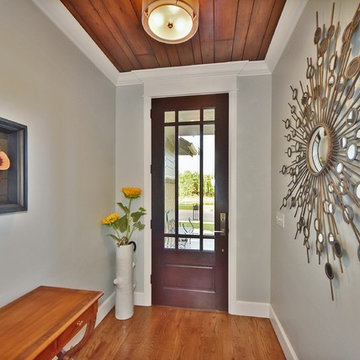
Chris
Пример оригинального дизайна: большой коридор в стиле кантри с серыми стенами, паркетным полом среднего тона и коричневым полом
Пример оригинального дизайна: большой коридор в стиле кантри с серыми стенами, паркетным полом среднего тона и коричневым полом
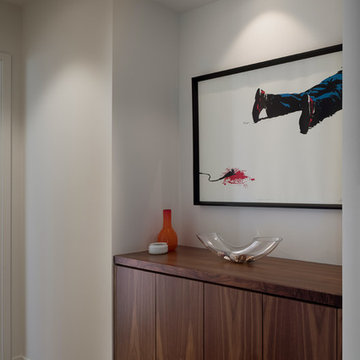
The bedroom hallway had an opportunity to develop a niche space for art and storage, everything fitting perfectly.
A floating wall mounted walnut storage cabinet sits below a dramatic art piece.
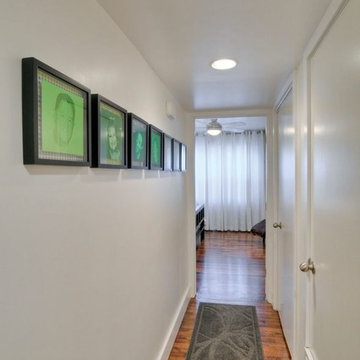
We moved walls around to create a longer hallway in order to provide access to a laundry closet. We also had to furr down the ceiling to accommodate ductwork which created a narrow, low, long hallway. The white walls and ceiling help to counteract that. This new hallway also provided the perfect place to hang family portraits.
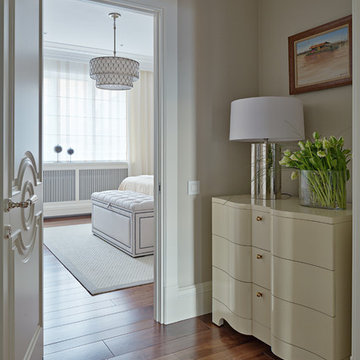
Пример оригинального дизайна: коридор в современном стиле с бежевыми стенами и паркетным полом среднего тона
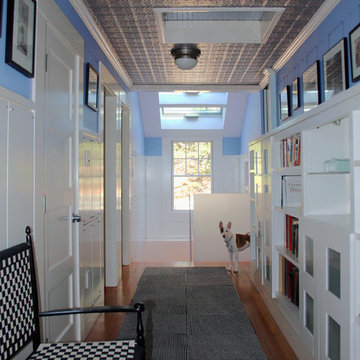
Пример оригинального дизайна: коридор в классическом стиле с белыми стенами и паркетным полом среднего тона
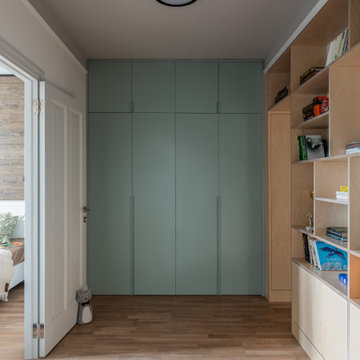
Коридор с открытыми книжными полками, зоной постирочной и холодильником.
Свежая идея для дизайна: коридор среднего размера в современном стиле с белыми стенами, паркетным полом среднего тона и коричневым полом - отличное фото интерьера
Свежая идея для дизайна: коридор среднего размера в современном стиле с белыми стенами, паркетным полом среднего тона и коричневым полом - отличное фото интерьера
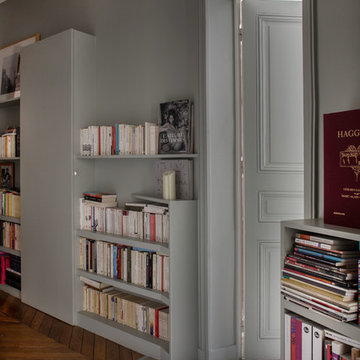
Пример оригинального дизайна: коридор в современном стиле с серыми стенами, паркетным полом среднего тона и коричневым полом
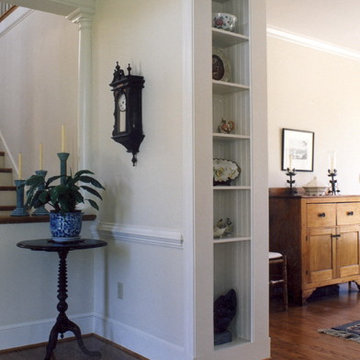
A deep opening between entry hall and space beyond is accented with display shelves and paneled cased opening. Photo Credit: Candace M.P. Smith Architect, PC
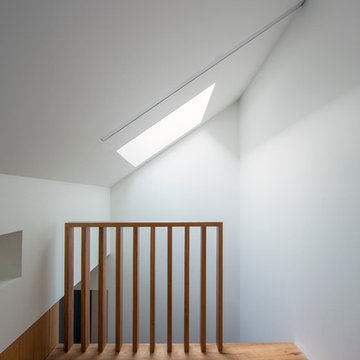
Murray Fredericks
Идея дизайна: маленький коридор в современном стиле с белыми стенами и паркетным полом среднего тона для на участке и в саду
Идея дизайна: маленький коридор в современном стиле с белыми стенами и паркетным полом среднего тона для на участке и в саду
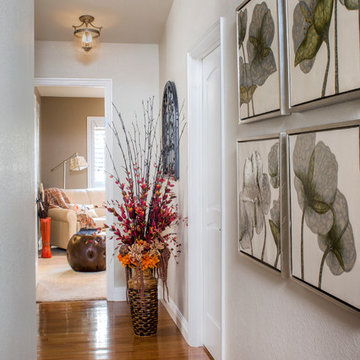
A beautiful, sophisticated hallway, complete with a warm wood floor and pops of warm accents, leads into a new home office.
Photography - Grey Crawford
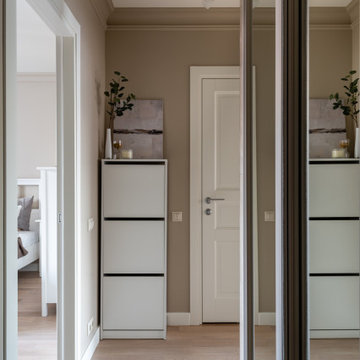
Пример оригинального дизайна: коридор в современном стиле с бежевыми стенами, паркетным полом среднего тона и бежевым полом
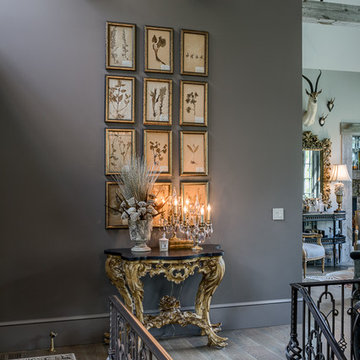
Источник вдохновения для домашнего уюта: коридор в классическом стиле с серыми стенами, паркетным полом среднего тона и коричневым полом
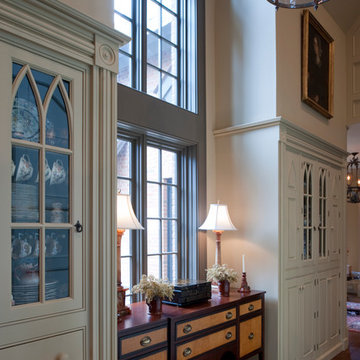
Resting upon a 120-acre rural hillside, this 17,500 square-foot residence has unencumbered mountain views to the east, south and west. The exterior design palette for the public side is a more formal Tudor style of architecture, including intricate brick detailing; while the materials for the private side tend toward a more casual mountain-home style of architecture with a natural stone base and hand-cut wood siding.
Primary living spaces and the master bedroom suite, are located on the main level, with guest accommodations on the upper floor of the main house and upper floor of the garage. The interior material palette was carefully chosen to match the stunning collection of antique furniture and artifacts, gathered from around the country. From the elegant kitchen to the cozy screened porch, this residence captures the beauty of the White Mountains and embodies classic New Hampshire living.
Photographer: Joseph St. Pierre
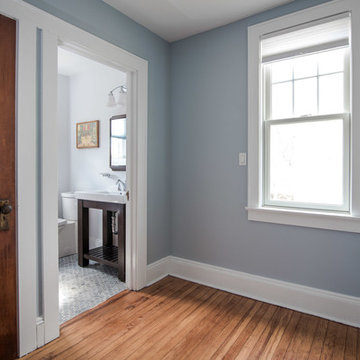
This existing home was originally built circa 1919, and was ready for a major renovation. As was characteristic of the period in which the home was built, the existing spaces were small and closed in. The design concept included removing walls on first floor for a thoroughly updated and open living / dining / kitchen space, as well as creating a new first floor powder room and entry. Great care was taken to preserve and embrace original period details, including the wood doors and hardware (which were all refinished and reused), the existing stairs (also refinished), and an existing brick pier was exposed to restore some of the home’s inherent charm. The existing wood flooring was also refinished to retain the original details and character.
On the second floor, the existing floors and doors were refinished, and the hall bath renovated.
Photo Credit: Steve Dolinsky
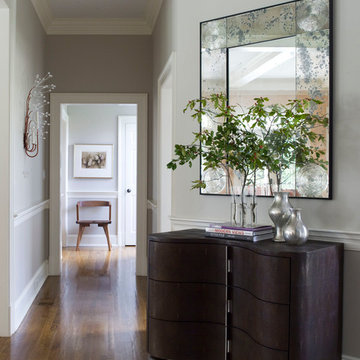
Photographed by John Gruen
Стильный дизайн: коридор в современном стиле с серыми стенами, паркетным полом среднего тона и коричневым полом - последний тренд
Стильный дизайн: коридор в современном стиле с серыми стенами, паркетным полом среднего тона и коричневым полом - последний тренд
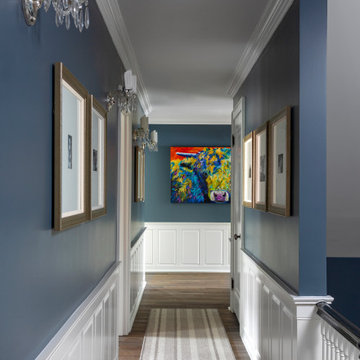
A Blue and Sophisticated Hallway with a Focus on Art, Photo by Emily Minton Redfield
Идея дизайна: коридор среднего размера в стиле неоклассика (современная классика) с синими стенами, паркетным полом среднего тона и коричневым полом
Идея дизайна: коридор среднего размера в стиле неоклассика (современная классика) с синими стенами, паркетным полом среднего тона и коричневым полом
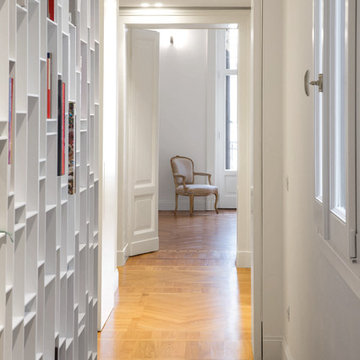
Стильный дизайн: коридор среднего размера в современном стиле с белыми стенами и паркетным полом среднего тона - последний тренд
Серый коридор с паркетным полом среднего тона – фото дизайна интерьера
4