Серый коридор с паркетным полом среднего тона – фото дизайна интерьера
Сортировать:
Бюджет
Сортировать:Популярное за сегодня
141 - 160 из 1 701 фото
1 из 3
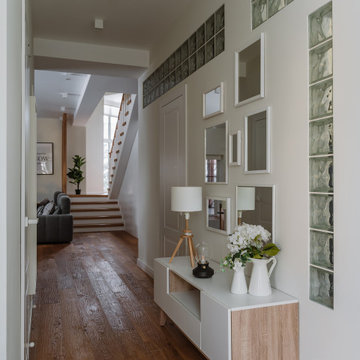
Источник вдохновения для домашнего уюта: коридор в скандинавском стиле с белыми стенами, паркетным полом среднего тона и коричневым полом
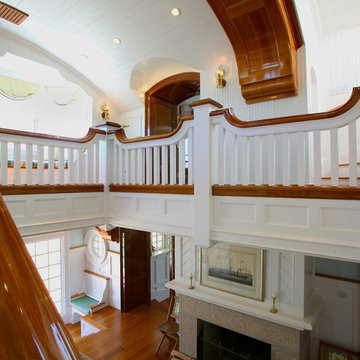
Пример оригинального дизайна: большой коридор в классическом стиле с белыми стенами и паркетным полом среднего тона
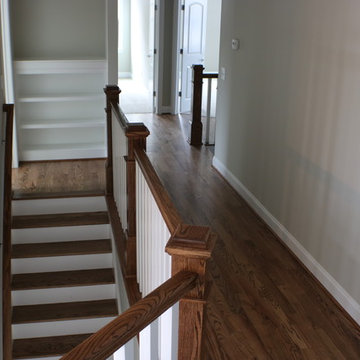
2nd floor hallway and square stair case. white risers.
Red Oak Common #1. 3/4" x 3 1/4" Solid Hardwood.
Stain: Special Walnut
Sealer: Bona AmberSeal
Poly: Bona Mega HD Satin
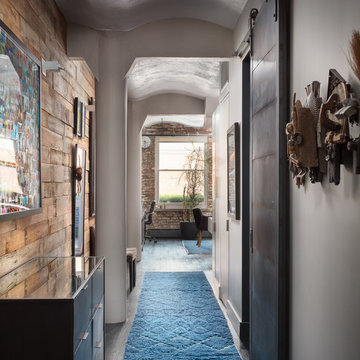
Mike Van Tassell / mikevantassell.com
На фото: коридор в стиле лофт с серыми стенами, паркетным полом среднего тона и серым полом
На фото: коридор в стиле лофт с серыми стенами, паркетным полом среднего тона и серым полом
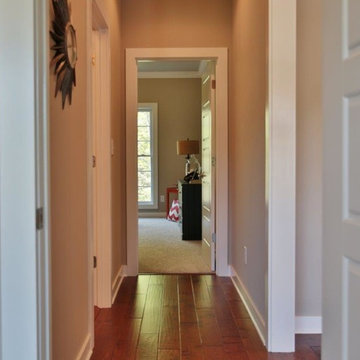
Jagoe Homes, Inc. Project: The Enclave at Glen Lakes Home. Location: Louisville, Kentucky. Site Number: EGL 40.
На фото: маленький коридор в стиле неоклассика (современная классика) с серыми стенами и паркетным полом среднего тона для на участке и в саду с
На фото: маленький коридор в стиле неоклассика (современная классика) с серыми стенами и паркетным полом среднего тона для на участке и в саду с
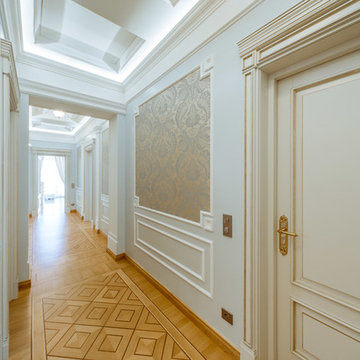
Свежая идея для дизайна: большой, узкий коридор в классическом стиле с белыми стенами и паркетным полом среднего тона - отличное фото интерьера
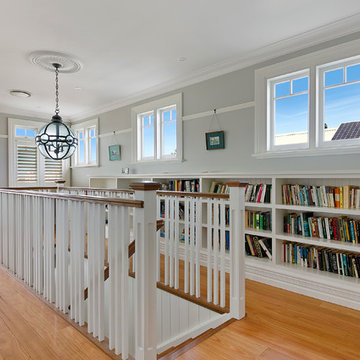
Staircase
Photo: Simon Whitbread
Стильный дизайн: коридор в классическом стиле с серыми стенами и паркетным полом среднего тона - последний тренд
Стильный дизайн: коридор в классическом стиле с серыми стенами и паркетным полом среднего тона - последний тренд
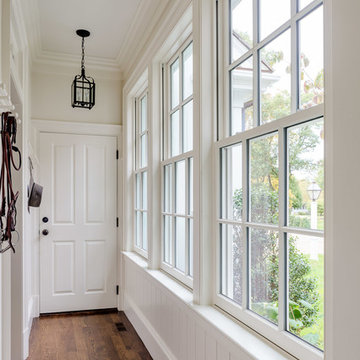
Greg Premru
Пример оригинального дизайна: коридор среднего размера в стиле кантри с белыми стенами, паркетным полом среднего тона и коричневым полом
Пример оригинального дизайна: коридор среднего размера в стиле кантри с белыми стенами, паркетным полом среднего тона и коричневым полом
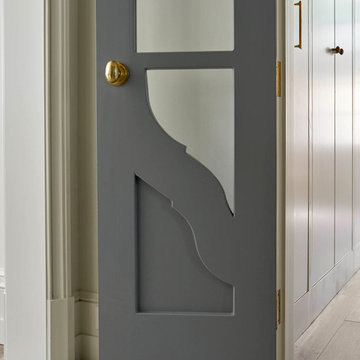
Пример оригинального дизайна: коридор среднего размера в стиле неоклассика (современная классика) с белыми стенами и паркетным полом среднего тона
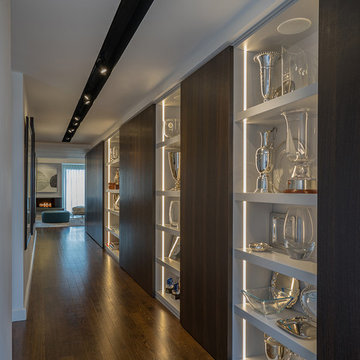
Recessed strip lighting and wood paneling create a modern trophy display while bringing visual interest to spaces deep in the apartment that don't benefit from the dramatic views.
Eric Roth Photography
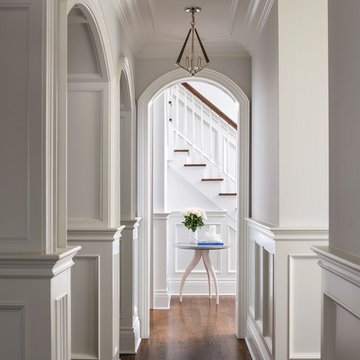
Идея дизайна: коридор в классическом стиле с белыми стенами, паркетным полом среднего тона и коричневым полом
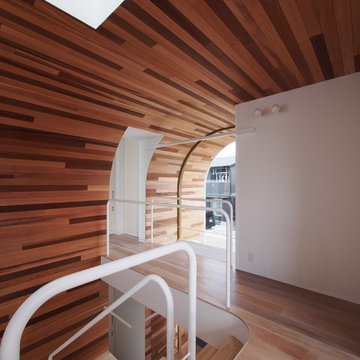
Photo by YIA
Источник вдохновения для домашнего уюта: коридор в современном стиле с разноцветными стенами и паркетным полом среднего тона
Источник вдохновения для домашнего уюта: коридор в современном стиле с разноцветными стенами и паркетным полом среднего тона
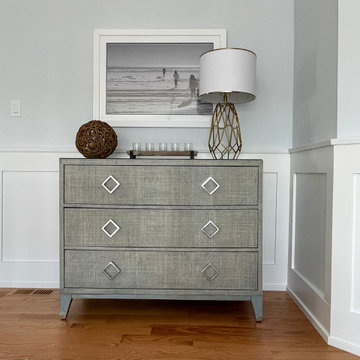
Источник вдохновения для домашнего уюта: коридор среднего размера в морском стиле с синими стенами, паркетным полом среднего тона и коричневым полом
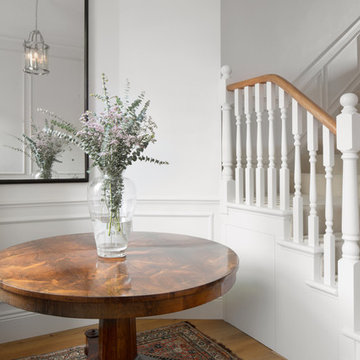
Juliet Murphy Photography
Источник вдохновения для домашнего уюта: коридор среднего размера с белыми стенами, паркетным полом среднего тона и коричневым полом
Источник вдохновения для домашнего уюта: коридор среднего размера с белыми стенами, паркетным полом среднего тона и коричневым полом
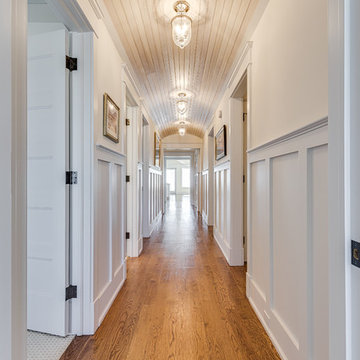
На фото: большой коридор в морском стиле с бежевыми стенами, паркетным полом среднего тона и коричневым полом
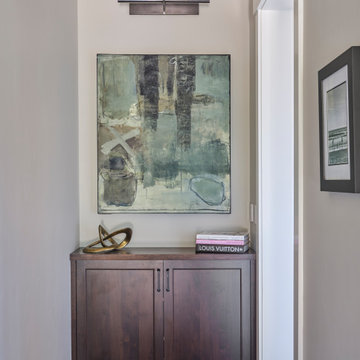
From architecture to finishing touches, this Napa Valley home exudes elegance, sophistication and rustic charm.
In the gracefully adorned hallway, elegant furniture stands against neutral walls adorned with captivating artwork. Thoughtful decor accents complete the picture of sophistication.
---
Project by Douglah Designs. Their Lafayette-based design-build studio serves San Francisco's East Bay areas, including Orinda, Moraga, Walnut Creek, Danville, Alamo Oaks, Diablo, Dublin, Pleasanton, Berkeley, Oakland, and Piedmont.
For more about Douglah Designs, see here: http://douglahdesigns.com/
To learn more about this project, see here: https://douglahdesigns.com/featured-portfolio/napa-valley-wine-country-home-design/
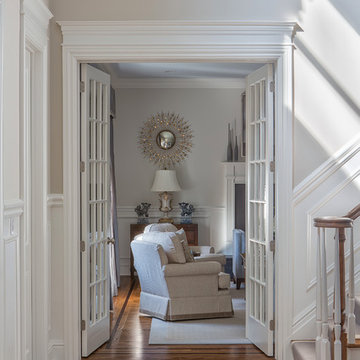
SGM Photography
На фото: коридор среднего размера в классическом стиле с серыми стенами, паркетным полом среднего тона и коричневым полом
На фото: коридор среднего размера в классическом стиле с серыми стенами, паркетным полом среднего тона и коричневым полом
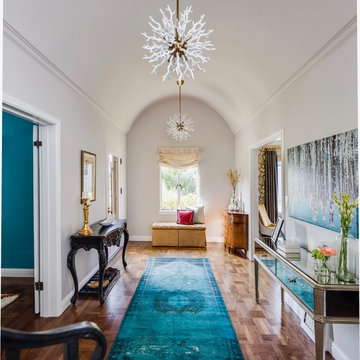
Photo by Christopher Stark.
Стильный дизайн: коридор в стиле неоклассика (современная классика) с бежевыми стенами, паркетным полом среднего тона и коричневым полом - последний тренд
Стильный дизайн: коридор в стиле неоклассика (современная классика) с бежевыми стенами, паркетным полом среднего тона и коричневым полом - последний тренд
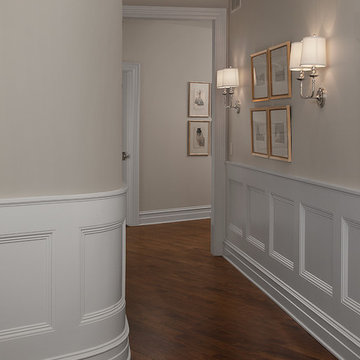
Builder: J. Peterson Homes
Interior Designer: Francesca Owens
Photographers: Ashley Avila Photography, Bill Hebert, & FulView
Capped by a picturesque double chimney and distinguished by its distinctive roof lines and patterned brick, stone and siding, Rookwood draws inspiration from Tudor and Shingle styles, two of the world’s most enduring architectural forms. Popular from about 1890 through 1940, Tudor is characterized by steeply pitched roofs, massive chimneys, tall narrow casement windows and decorative half-timbering. Shingle’s hallmarks include shingled walls, an asymmetrical façade, intersecting cross gables and extensive porches. A masterpiece of wood and stone, there is nothing ordinary about Rookwood, which combines the best of both worlds.
Once inside the foyer, the 3,500-square foot main level opens with a 27-foot central living room with natural fireplace. Nearby is a large kitchen featuring an extended island, hearth room and butler’s pantry with an adjacent formal dining space near the front of the house. Also featured is a sun room and spacious study, both perfect for relaxing, as well as two nearby garages that add up to almost 1,500 square foot of space. A large master suite with bath and walk-in closet which dominates the 2,700-square foot second level which also includes three additional family bedrooms, a convenient laundry and a flexible 580-square-foot bonus space. Downstairs, the lower level boasts approximately 1,000 more square feet of finished space, including a recreation room, guest suite and additional storage.
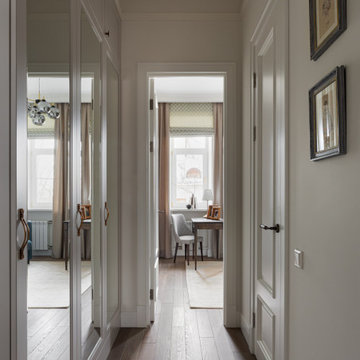
Стильный дизайн: маленький коридор в классическом стиле с белыми стенами, паркетным полом среднего тона и серым полом для на участке и в саду - последний тренд
Серый коридор с паркетным полом среднего тона – фото дизайна интерьера
8