Серый коридор с паркетным полом среднего тона – фото дизайна интерьера
Сортировать:
Бюджет
Сортировать:Популярное за сегодня
161 - 180 из 1 701 фото
1 из 3
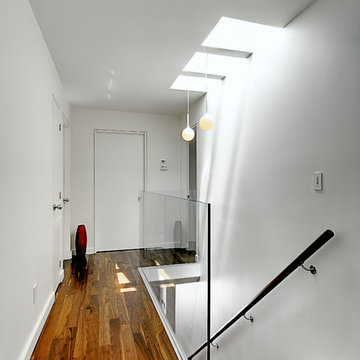
Architecture: Graham Smith
Construction: David Aaron Associates
Engineering: CUCCO engineering + design
Mechanical: Canadian HVAC Design
Стильный дизайн: коридор среднего размера в современном стиле с белыми стенами и паркетным полом среднего тона - последний тренд
Стильный дизайн: коридор среднего размера в современном стиле с белыми стенами и паркетным полом среднего тона - последний тренд
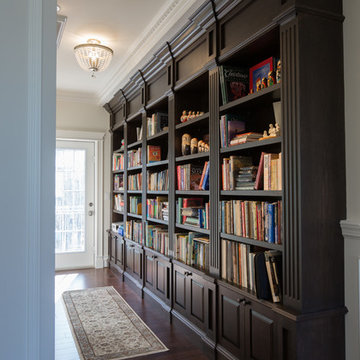
Пример оригинального дизайна: коридор среднего размера в классическом стиле с белыми стенами, паркетным полом среднего тона и коричневым полом
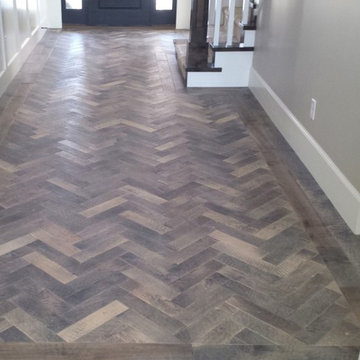
Handscraped Natural American Walnut in Herringbone Pattern with Oil Finish
Источник вдохновения для домашнего уюта: коридор среднего размера в классическом стиле с паркетным полом среднего тона
Источник вдохновения для домашнего уюта: коридор среднего размера в классическом стиле с паркетным полом среднего тона
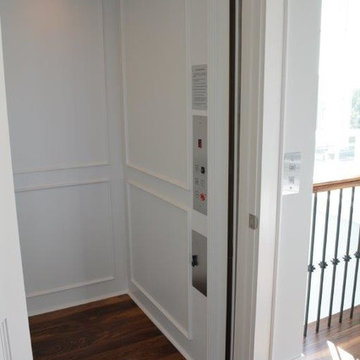
На фото: коридор среднего размера в морском стиле с серыми стенами, паркетным полом среднего тона и коричневым полом
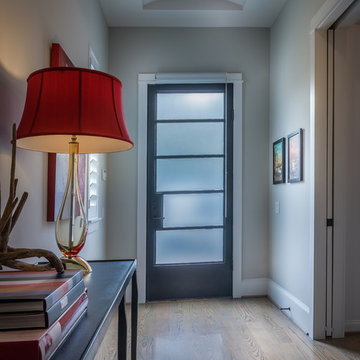
JR Woody Photography
Стильный дизайн: коридор среднего размера: освещение в стиле неоклассика (современная классика) с серыми стенами, паркетным полом среднего тона и коричневым полом - последний тренд
Стильный дизайн: коридор среднего размера: освещение в стиле неоклассика (современная классика) с серыми стенами, паркетным полом среднего тона и коричневым полом - последний тренд
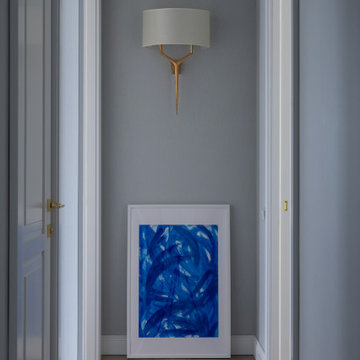
Холл в стиле современной классики с нижним освещением в виде бра.
Идея дизайна: маленький, узкий коридор в стиле неоклассика (современная классика) с серыми стенами, паркетным полом среднего тона, коричневым полом и обоями на стенах для на участке и в саду
Идея дизайна: маленький, узкий коридор в стиле неоклассика (современная классика) с серыми стенами, паркетным полом среднего тона, коричневым полом и обоями на стенах для на участке и в саду
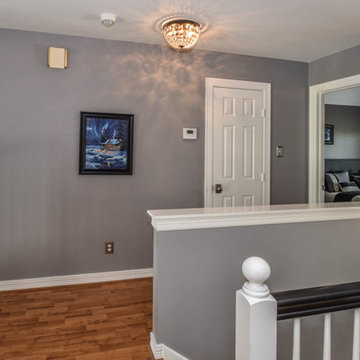
In this beautiful Houston remodel, we took on the exterior AND interior - with a new outdoor kitchen, patio cover and balcony outside and a Mid-Century Modern redesign on the inside:
"This project was really unique, not only in the extensive scope of it, but in the number of different elements needing to be coordinated with each other," says Outdoor Homescapes of Houston owner Wayne Franks. "Our entire team really rose to the challenge."
OUTSIDE
The new outdoor living space includes a 14 x 20-foot patio addition with an outdoor kitchen and balcony.
We also extended the roof over the patio between the house and the breezeway (the new section is 26 x 14 feet).
On the patio and balcony, we laid about 1,100-square foot of new hardscaping in the place of pea gravel. The new material is a gorgeous, honed-and-filled Nysa travertine tile in a Versailles pattern. We used the same tile for the new pool coping, too.
We also added French doors leading to the patio and balcony from a lower bedroom and upper game room, respectively:
The outdoor kitchen above features Southern Cream cobblestone facing and a Titanium granite countertop and raised bar.
The 8 x 12-foot, L-shaped kitchen island houses an RCS 27-inch grill, plus an RCS ice maker, lowered power burner, fridge and sink.
The outdoor ceiling is tongue-and-groove pine boards, done in the Minwax stain "Jacobean."
INSIDE
Inside, we repainted the entire house from top to bottom, including baseboards, doors, crown molding and cabinets. We also updated the lighting throughout.
"Their style before was really non-existent," says Lisha Maxey, senior designer with Outdoor Homescapes and owner of LGH Design Services in Houston.
"They did what most families do - got items when they needed them, worrying less about creating a unified style for the home."
Other than a new travertine tile floor the client had put in 6 months earlier, the space had never been updated. The drapery had been there for 15 years. And the living room had an enormous leather sectional couch that virtually filled the entire room.
In its place, we put all new, Mid-Century Modern furniture from World Market. The drapery fabric and chandelier came from High Fashion Home.
All the other new sconces and chandeliers throughout the house came from Pottery Barn and all décor accents from World Market.
The couple and their two teenaged sons got bedroom makeovers as well.
One of the sons, for instance, started with childish bunk beds and piles of books everywhere.
"We gave him a grown-up space he could enjoy well into his high school years," says Lisha.
The new bed is also from World Market.
We also updated the kitchen by removing all the old wallpaper and window blinds and adding new paint and knobs and pulls for the cabinets. (The family plans to update the backsplash later.)
The top handrail on the stairs got a coat of black paint, and we added a console table (from Kirkland's) in the downstairs hallway.
In the dining room, we painted the cabinet and mirror frames black and added new drapes, but kept the existing furniture and flooring.
"I'm just so pleased with how it turned out - especially Lisha's coordination of all the materials and finishes," says Wayne. "But as a full-service outdoor design team, this is what we do, and our all our great reviews are telling us we're doing it well."
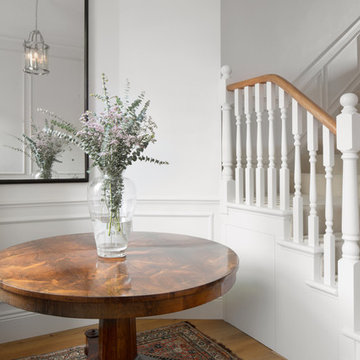
Juliet Murphy Photography
Источник вдохновения для домашнего уюта: коридор среднего размера с белыми стенами, паркетным полом среднего тона и коричневым полом
Источник вдохновения для домашнего уюта: коридор среднего размера с белыми стенами, паркетным полом среднего тона и коричневым полом
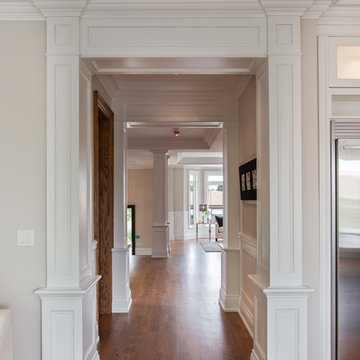
This grand hallway is from a custom home found in the Newtonbrook neighbourhood of North York, in the Greater Toronto Area. It was designed and built by Avvio Fine Homes in 2015. Looking towards the front of the home from the kitchen, the hallway features decorative archways, wainscoting, red oak hardwood flooring, crown moulding and oak trim for the office door entry.
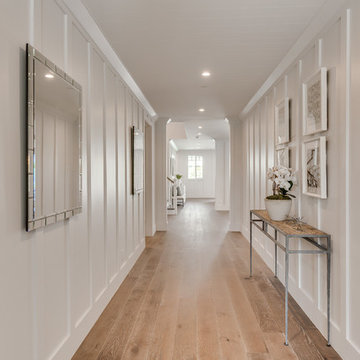
This wide plank, European oak flooring is wired brushed and stained with one of the most unique brownish-grey stain colors. Most of the planks are about 7’ long and each plank is a piece of art created by nature.
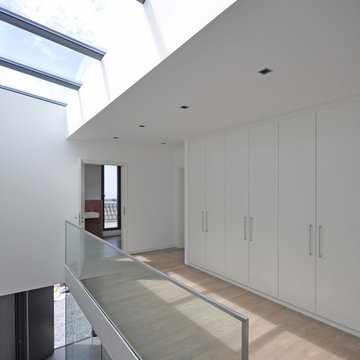
e-rent immbolien Dr. Wirth KG
На фото: большой коридор в современном стиле с белыми стенами и паркетным полом среднего тона
На фото: большой коридор в современном стиле с белыми стенами и паркетным полом среднего тона
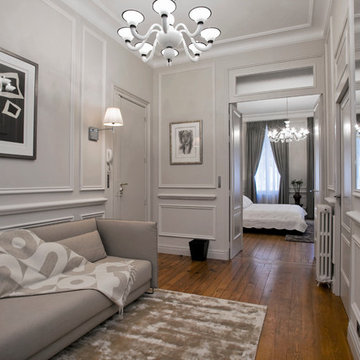
Свежая идея для дизайна: коридор среднего размера: освещение в современном стиле с серыми стенами и паркетным полом среднего тона - отличное фото интерьера
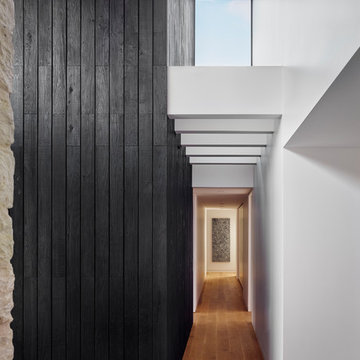
Идея дизайна: коридор в современном стиле с черными стенами, паркетным полом среднего тона и коричневым полом
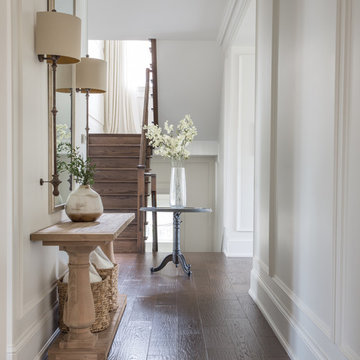
На фото: коридор: освещение в классическом стиле с белыми стенами, паркетным полом среднего тона и коричневым полом
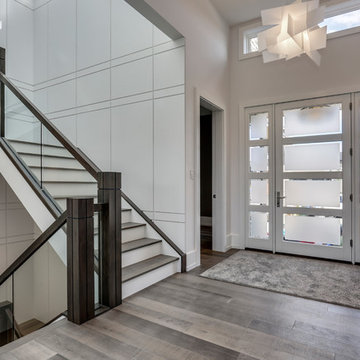
Стильный дизайн: большой коридор в стиле модернизм с белыми стенами, паркетным полом среднего тона и коричневым полом - последний тренд
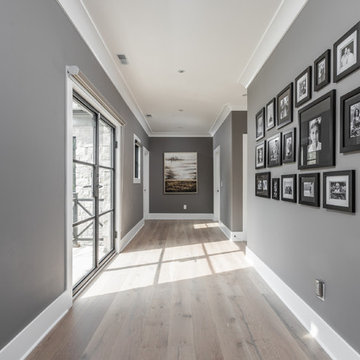
The goal in building this home was to create an exterior esthetic that elicits memories of a Tuscan Villa on a hillside and also incorporates a modern feel to the interior.
Modern aspects were achieved using an open staircase along with a 25' wide rear folding door. The addition of the folding door allows us to achieve a seamless feel between the interior and exterior of the house. Such creates a versatile entertaining area that increases the capacity to comfortably entertain guests.
The outdoor living space with covered porch is another unique feature of the house. The porch has a fireplace plus heaters in the ceiling which allow one to entertain guests regardless of the temperature. The zero edge pool provides an absolutely beautiful backdrop—currently, it is the only one made in Indiana. Lastly, the master bathroom shower has a 2' x 3' shower head for the ultimate waterfall effect. This house is unique both outside and in.
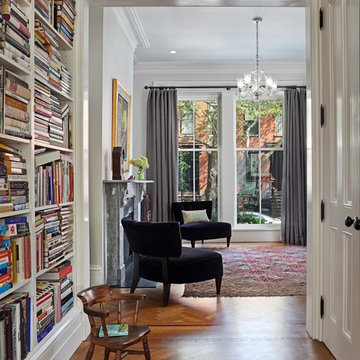
На фото: коридор в классическом стиле с серыми стенами и паркетным полом среднего тона с
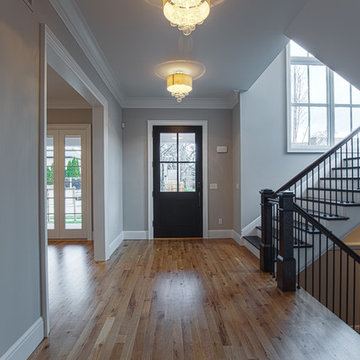
Hand finished live sawn white oak flooring; oak and iron staircase
На фото: большой коридор: освещение в стиле неоклассика (современная классика) с серыми стенами и паркетным полом среднего тона
На фото: большой коридор: освещение в стиле неоклассика (современная классика) с серыми стенами и паркетным полом среднего тона
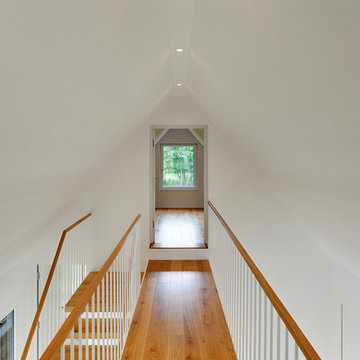
Möhring Architekten
Fotograf: Stefan Melchior
Идея дизайна: коридор среднего размера в современном стиле с белыми стенами и паркетным полом среднего тона
Идея дизайна: коридор среднего размера в современном стиле с белыми стенами и паркетным полом среднего тона

На фото: маленький, узкий коридор в современном стиле с белыми стенами, балками на потолке, сводчатым потолком, паркетным полом среднего тона и коричневым полом для на участке и в саду с
Серый коридор с паркетным полом среднего тона – фото дизайна интерьера
9