Серый коридор с паркетным полом среднего тона – фото дизайна интерьера
Сортировать:
Бюджет
Сортировать:Популярное за сегодня
41 - 60 из 1 701 фото
1 из 3
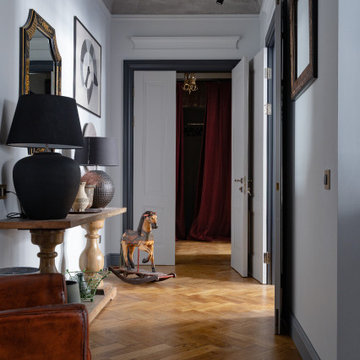
Стильный дизайн: коридор среднего размера в стиле фьюжн с серыми стенами, паркетным полом среднего тона и коричневым полом - последний тренд
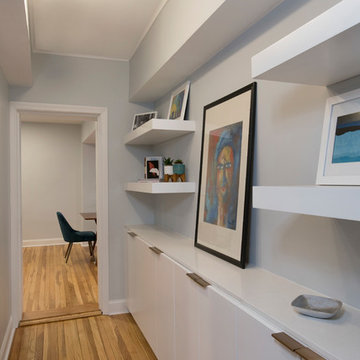
View of Hallway with built-in shelving and cabinets. Image by Shelly Harrison Photography.
Стильный дизайн: маленький коридор в стиле модернизм с серыми стенами и паркетным полом среднего тона для на участке и в саду - последний тренд
Стильный дизайн: маленький коридор в стиле модернизм с серыми стенами и паркетным полом среднего тона для на участке и в саду - последний тренд
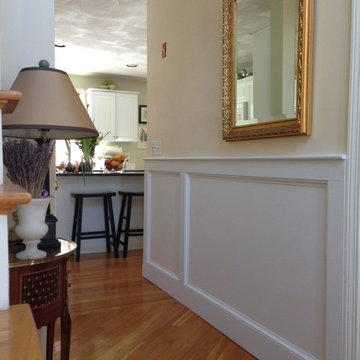
Connolly Management Group, LLC Staff
На фото: коридор среднего размера в стиле кантри с желтыми стенами, паркетным полом среднего тона и коричневым полом
На фото: коридор среднего размера в стиле кантри с желтыми стенами, паркетным полом среднего тона и коричневым полом
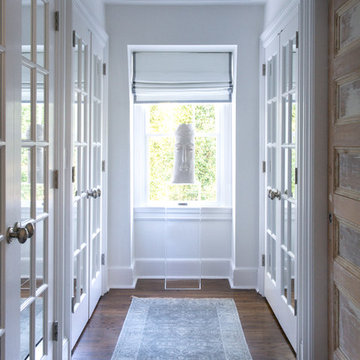
Photographer, Jane Beiles
Стильный дизайн: коридор в стиле фьюжн с белыми стенами, паркетным полом среднего тона и коричневым полом - последний тренд
Стильный дизайн: коридор в стиле фьюжн с белыми стенами, паркетным полом среднего тона и коричневым полом - последний тренд
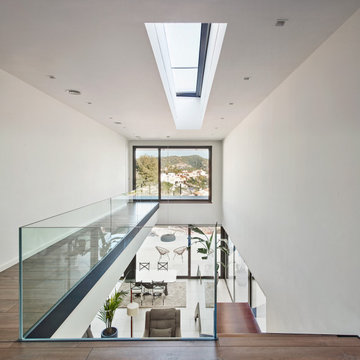
На фото: большой коридор в современном стиле с белыми стенами и паркетным полом среднего тона с
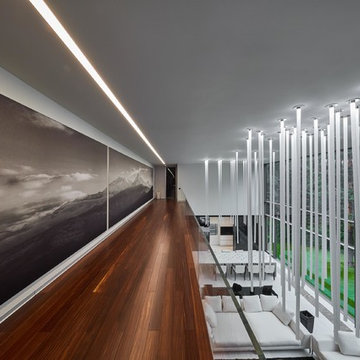
Sergey Maltsev
Источник вдохновения для домашнего уюта: коридор: освещение в современном стиле с белыми стенами, паркетным полом среднего тона и коричневым полом
Источник вдохновения для домашнего уюта: коридор: освещение в современном стиле с белыми стенами, паркетным полом среднего тона и коричневым полом
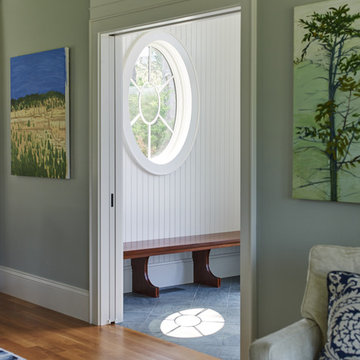
The interior details are simple, elegant, and are understated to display fine craftsmanship throughout the home. The design and finishes are not pretentious - but exactly what you would expect to find in an accomplished Maine artist’s home. Each piece of artwork carefully informed the selections that would highlight the art and contribute to the personality of each space.
© Darren Setlow Photography
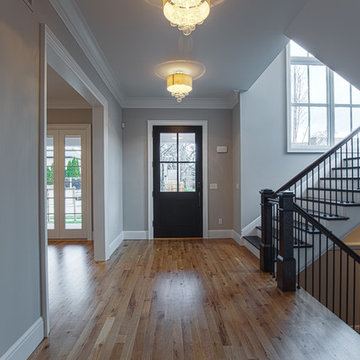
Hand finished live sawn white oak flooring; oak and iron staircase
На фото: большой коридор: освещение в стиле неоклассика (современная классика) с серыми стенами и паркетным полом среднего тона
На фото: большой коридор: освещение в стиле неоклассика (современная классика) с серыми стенами и паркетным полом среднего тона
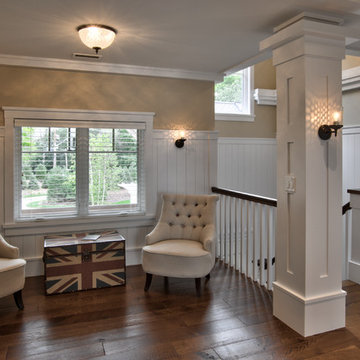
Saari & Forrai Photography
MSI Custom Homes, LLC
На фото: маленький коридор: освещение в стиле кантри с бежевыми стенами, паркетным полом среднего тона и коричневым полом для на участке и в саду
На фото: маленький коридор: освещение в стиле кантри с бежевыми стенами, паркетным полом среднего тона и коричневым полом для на участке и в саду
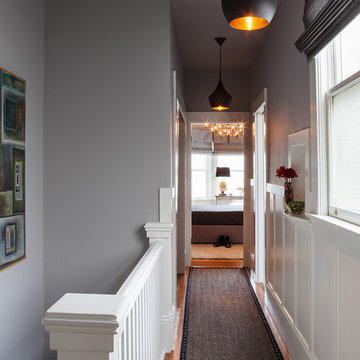
Michele Lee Willson Photography
Идея дизайна: маленький коридор в стиле модернизм с серыми стенами и паркетным полом среднего тона для на участке и в саду
Идея дизайна: маленький коридор в стиле модернизм с серыми стенами и паркетным полом среднего тона для на участке и в саду
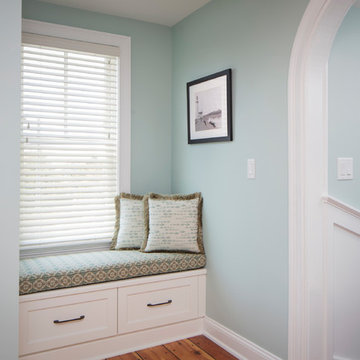
Brookhaven "Edgemont Recessed" Cabinet and Wood Top in a Nordic White Opaque finish on Maple. Wood-Mode Oil Rubbed Bronze Hardware.
Photo: John Martinelli
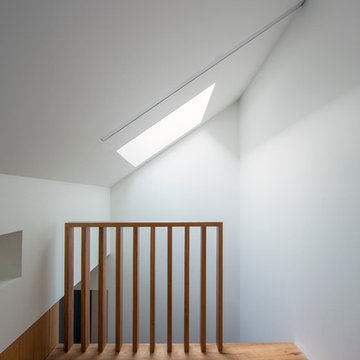
Murray Fredericks
Идея дизайна: маленький коридор в современном стиле с белыми стенами и паркетным полом среднего тона для на участке и в саду
Идея дизайна: маленький коридор в современном стиле с белыми стенами и паркетным полом среднего тона для на участке и в саду
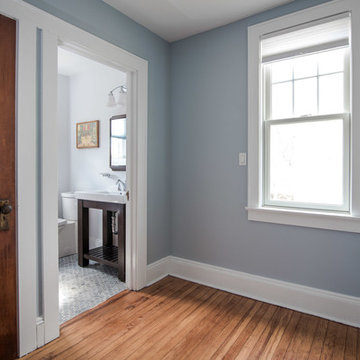
This existing home was originally built circa 1919, and was ready for a major renovation. As was characteristic of the period in which the home was built, the existing spaces were small and closed in. The design concept included removing walls on first floor for a thoroughly updated and open living / dining / kitchen space, as well as creating a new first floor powder room and entry. Great care was taken to preserve and embrace original period details, including the wood doors and hardware (which were all refinished and reused), the existing stairs (also refinished), and an existing brick pier was exposed to restore some of the home’s inherent charm. The existing wood flooring was also refinished to retain the original details and character.
On the second floor, the existing floors and doors were refinished, and the hall bath renovated.
Photo Credit: Steve Dolinsky
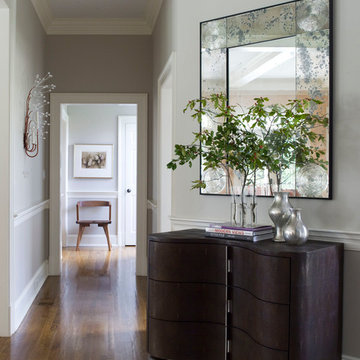
Photographed by John Gruen
Стильный дизайн: коридор в современном стиле с серыми стенами, паркетным полом среднего тона и коричневым полом - последний тренд
Стильный дизайн: коридор в современном стиле с серыми стенами, паркетным полом среднего тона и коричневым полом - последний тренд

This 6,000sf luxurious custom new construction 5-bedroom, 4-bath home combines elements of open-concept design with traditional, formal spaces, as well. Tall windows, large openings to the back yard, and clear views from room to room are abundant throughout. The 2-story entry boasts a gently curving stair, and a full view through openings to the glass-clad family room. The back stair is continuous from the basement to the finished 3rd floor / attic recreation room.
The interior is finished with the finest materials and detailing, with crown molding, coffered, tray and barrel vault ceilings, chair rail, arched openings, rounded corners, built-in niches and coves, wide halls, and 12' first floor ceilings with 10' second floor ceilings.
It sits at the end of a cul-de-sac in a wooded neighborhood, surrounded by old growth trees. The homeowners, who hail from Texas, believe that bigger is better, and this house was built to match their dreams. The brick - with stone and cast concrete accent elements - runs the full 3-stories of the home, on all sides. A paver driveway and covered patio are included, along with paver retaining wall carved into the hill, creating a secluded back yard play space for their young children.
Project photography by Kmieick Imagery.
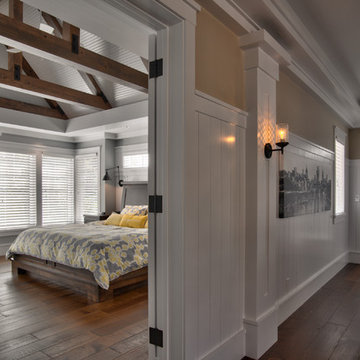
Saari & Forrai Photography
MSI Custom Homes, LLC
Пример оригинального дизайна: большой коридор в стиле кантри с серыми стенами, паркетным полом среднего тона и коричневым полом
Пример оригинального дизайна: большой коридор в стиле кантри с серыми стенами, паркетным полом среднего тона и коричневым полом

Photographer:Rob Karosis
Свежая идея для дизайна: коридор в классическом стиле с белыми стенами, паркетным полом среднего тона и коричневым полом - отличное фото интерьера
Свежая идея для дизайна: коридор в классическом стиле с белыми стенами, паркетным полом среднего тона и коричневым полом - отличное фото интерьера
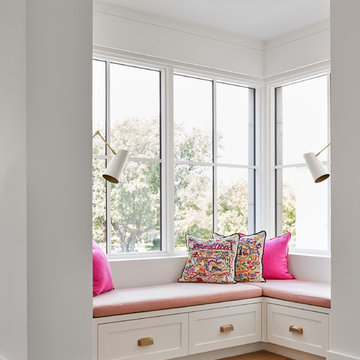
На фото: большой коридор в стиле неоклассика (современная классика) с белыми стенами, паркетным полом среднего тона и коричневым полом
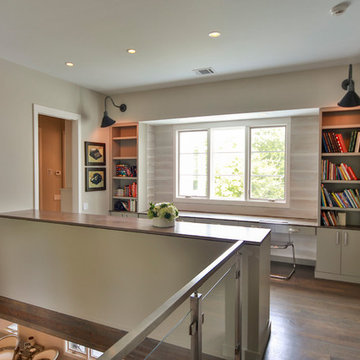
In addition to it's role in circulation through the home, the upper hall is devised to provide work spaces for the kids to do their schoolwork, as well as provide storage. The large windows bring abundant light into the space.
Photo - FCS Photos
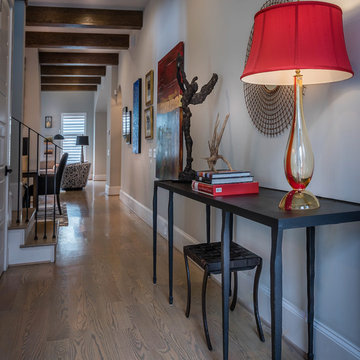
Стильный дизайн: коридор среднего размера: освещение в стиле неоклассика (современная классика) с серыми стенами, паркетным полом среднего тона и коричневым полом - последний тренд
Серый коридор с паркетным полом среднего тона – фото дизайна интерьера
3