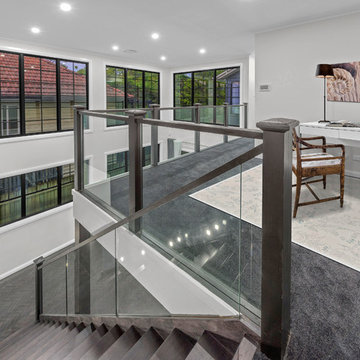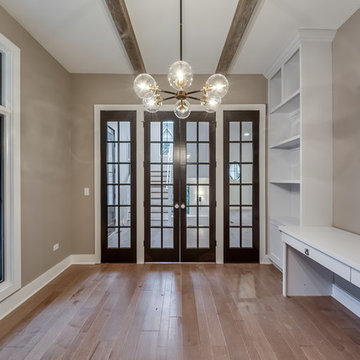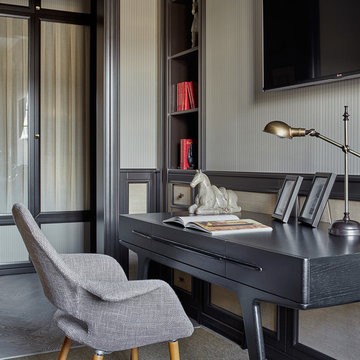Серый кабинет – фото дизайна интерьера
Сортировать:
Бюджет
Сортировать:Популярное за сегодня
261 - 280 из 27 565 фото
1 из 3
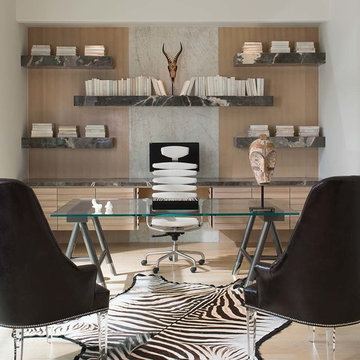
Идея дизайна: домашняя библиотека среднего размера в современном стиле с отдельно стоящим рабочим столом, бежевым полом, белыми стенами и светлым паркетным полом без камина
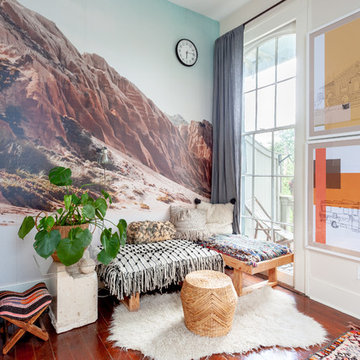
Photo: Kayla Stark © 2018 Houzz
На фото: кабинет в стиле фьюжн с паркетным полом среднего тона и разноцветными стенами без камина
На фото: кабинет в стиле фьюжн с паркетным полом среднего тона и разноцветными стенами без камина
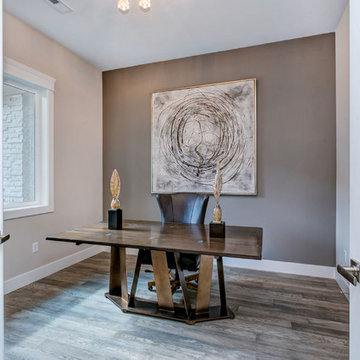
Стильный дизайн: кабинет среднего размера в стиле неоклассика (современная классика) с серыми стенами, светлым паркетным полом, отдельно стоящим рабочим столом и серым полом без камина - последний тренд
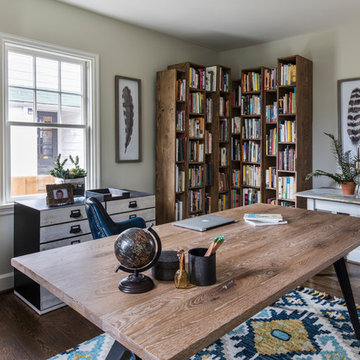
A beach-inspired home office design that boasts light woods, oceanic blues, and distressed casegoods! To optimize storage, we installed floor-to-ceiling shelves and integrated a large filing cabinet so the space can stay clean and organized.
For more about Angela Todd Studios, click here: https://www.angelatoddstudios.com/
To learn more about this project, click here: https://www.angelatoddstudios.com/portfolio/1932-hoyt-street-tudor/
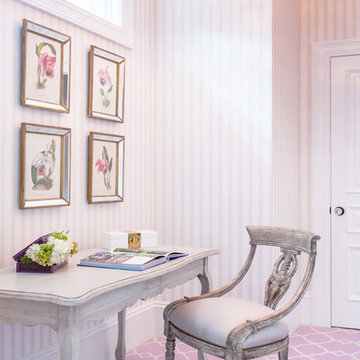
http://www.catherineandmcclure.com/victorianrestored.html
When we walked into this beautiful, stately home, all we could think was that it deserved the wow factor. The soaring ceilings and artfully appointed moldings ached to be shown off. Our clients had a great appreciation for beautiful fabrics and furniture which made our job feel like haute couture to our world.
#bostoninteriordesigners
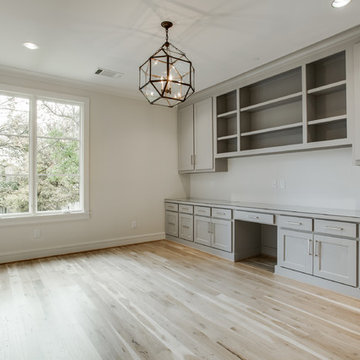
Идея дизайна: рабочее место среднего размера в стиле неоклассика (современная классика) с белыми стенами, светлым паркетным полом и встроенным рабочим столом
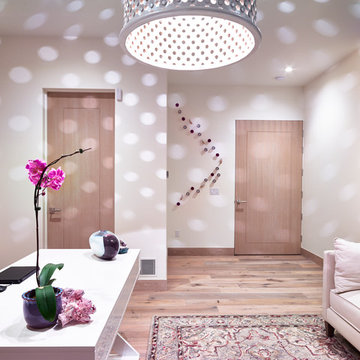
Her office.
Идея дизайна: домашняя мастерская среднего размера в современном стиле с светлым паркетным полом, отдельно стоящим рабочим столом и разноцветными стенами
Идея дизайна: домашняя мастерская среднего размера в современном стиле с светлым паркетным полом, отдельно стоящим рабочим столом и разноцветными стенами
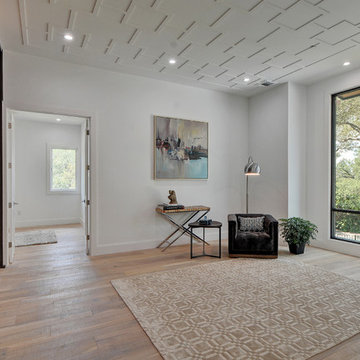
Walk on sunshine with Skyline Floorscapes' Ivory White Oak. This smooth operator of floors adds charm to any room. Its delightfully light tones will have you whistling while you work, play, or relax at home.
This amazing reclaimed wood style is a perfect environmentally-friendly statement for a modern space, or it will match the design of an older house with its vintage style. The ivory color will brighten up any room.
This engineered wood is extremely strong with nine layers and a 3mm wear layer of White Oak on top. The wood is handscraped, adding to the lived-in quality of the wood. This will make it look like it has been in your home all along.
Each piece is 7.5-in. wide by 71-in. long by 5/8-in. thick in size. It comes with a 35-year finish warranty and a lifetime structural warranty.
This is a real wood engineered flooring product made from white oak. It has a beautiful ivory color with hand scraped, reclaimed planks that are finished in oil. The planks have a tongue & groove construction that can be floated, glued or nailed down.
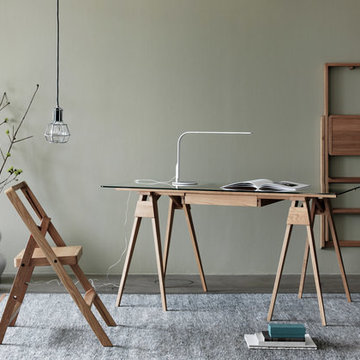
Пример оригинального дизайна: маленькое рабочее место в скандинавском стиле с зелеными стенами и отдельно стоящим рабочим столом без камина для на участке и в саду
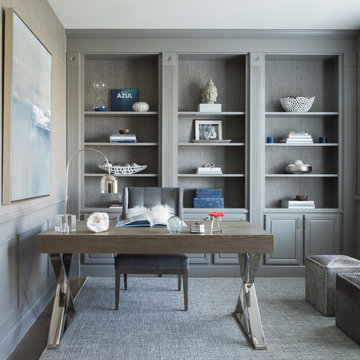
Jane Beiles
Свежая идея для дизайна: рабочее место среднего размера в стиле неоклассика (современная классика) с серыми стенами, отдельно стоящим рабочим столом, темным паркетным полом и коричневым полом без камина - отличное фото интерьера
Свежая идея для дизайна: рабочее место среднего размера в стиле неоклассика (современная классика) с серыми стенами, отдельно стоящим рабочим столом, темным паркетным полом и коричневым полом без камина - отличное фото интерьера
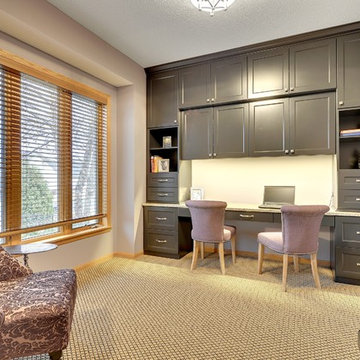
Interior Design by: Sarah Bernardy Design, LLC
Remodel by: Thorson Homes, MN
Custom Cabinet by: Joe Otto Enterprises of Ham Lake.
Photography by: Jesse Angell from Space Crafting Architectural Photography & Video
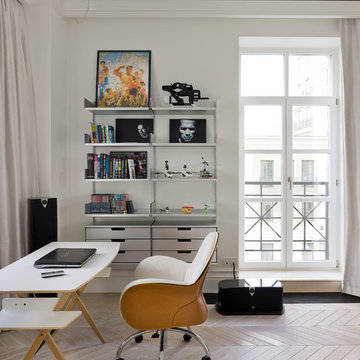
Frank Herfort
Свежая идея для дизайна: кабинет в современном стиле с белыми стенами, светлым паркетным полом и отдельно стоящим рабочим столом - отличное фото интерьера
Свежая идея для дизайна: кабинет в современном стиле с белыми стенами, светлым паркетным полом и отдельно стоящим рабочим столом - отличное фото интерьера
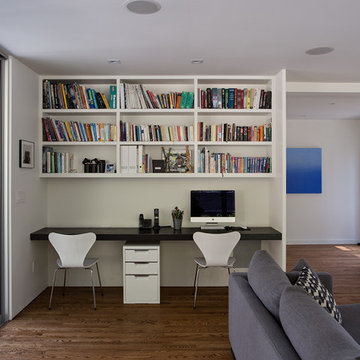
Sebastian and Tanja DiGrande's quest for natural light and open, modern design led them to Klopf Architecture in San Francisco. Working hand-in-hand with homeowner/designer Tanja DiGrande, Klopf collaborated on a modern addition to the rear of a traditional-style home. The idea was to depart from the original style completely to draw a distinction between the original house and any later additions, as well as observe a very minimal, clean, gallery-like modern style against which changing daylight, art, furniture, and of course the people provide the color and motion.
With its dark gray stuccoed walls, dark steel railing, and floor-to-ceiling windows, the exterior of the addition is at the same time an open, modern box as well as a receding volume that acts almost as a backdrop for the house, receding visually out of respect for the original home. From the interior, windows bring in nature and views from all around the lush property. They also allow views of the original house. Up on the roof deck the views magnify. The owners use a boom and crank to bring up food and drinks when entertaining!
Inside, the simple clean-lined spaces showcase the couple’s minimal, modern taste. The open bathroom epitomizes the clean, minimal style of the addition. On the exterior, steel elements bring a more industrial modern feeling to the addition from the rear.
Klopf Architecture Project Team: John Klopf, AIA, Geoff Campen, and Angela Todorova
Co-Designer: Tanja DiGrande
Contractor: Jose Ramirez & J-C General Contractors Inc.
Photography ©2015 Mariko Reed
Location: Orinda, CA
Year completed: 2014
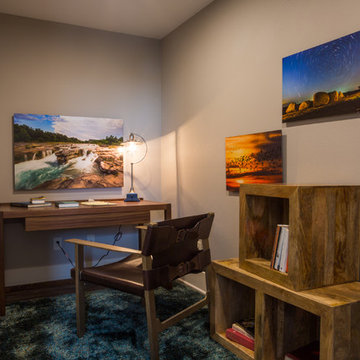
Jerod Foster
Стильный дизайн: маленькое рабочее место в стиле кантри с серыми стенами, полом из винила и отдельно стоящим рабочим столом для на участке и в саду - последний тренд
Стильный дизайн: маленькое рабочее место в стиле кантри с серыми стенами, полом из винила и отдельно стоящим рабочим столом для на участке и в саду - последний тренд
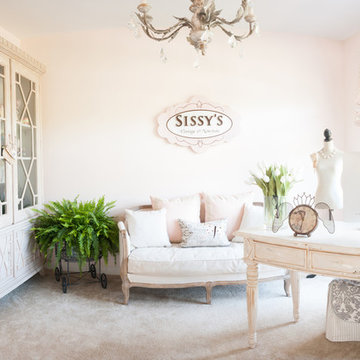
Pretty home office
Alice G Patterson Photography
На фото: кабинет среднего размера в классическом стиле с ковровым покрытием, отдельно стоящим рабочим столом и белыми стенами с
На фото: кабинет среднего размера в классическом стиле с ковровым покрытием, отдельно стоящим рабочим столом и белыми стенами с
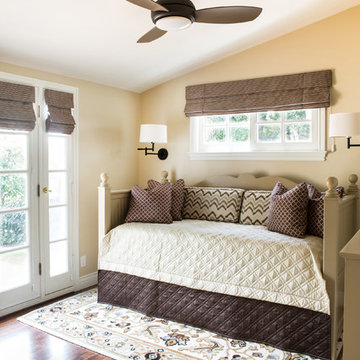
The dog’s favorite room in the house. An existing daybed was painted and custom bedding and roman shades were made to update this room. A custom area rug ass softness to the masculine office space. A new dark stain desk was built-in with a custom bulletin board behind. Photography by: Erika Bierman
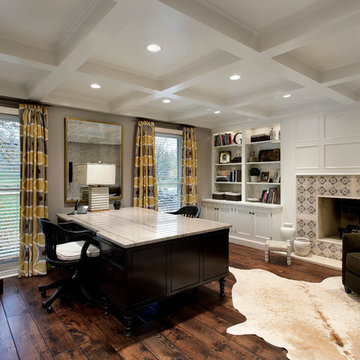
Cabinetry design using Brookhaven inset cabinetry by Wood-Mode.
Идея дизайна: кабинет в стиле неоклассика (современная классика) с темным паркетным полом, стандартным камином, фасадом камина из плитки и отдельно стоящим рабочим столом
Идея дизайна: кабинет в стиле неоклассика (современная классика) с темным паркетным полом, стандартным камином, фасадом камина из плитки и отдельно стоящим рабочим столом
Серый кабинет – фото дизайна интерьера
14
