Серый кабинет с двусторонним камином – фото дизайна интерьера
Сортировать:
Бюджет
Сортировать:Популярное за сегодня
1 - 20 из 27 фото
1 из 3

Scott Johnson
Свежая идея для дизайна: домашняя библиотека среднего размера в классическом стиле с паркетным полом среднего тона, двусторонним камином, встроенным рабочим столом и серыми стенами - отличное фото интерьера
Свежая идея для дизайна: домашняя библиотека среднего размера в классическом стиле с паркетным полом среднего тона, двусторонним камином, встроенным рабочим столом и серыми стенами - отличное фото интерьера
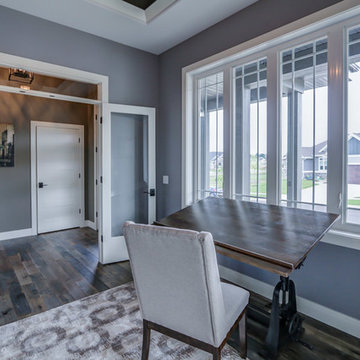
Tracy T. Photography
Идея дизайна: домашняя мастерская среднего размера в современном стиле с серыми стенами, темным паркетным полом, двусторонним камином, отдельно стоящим рабочим столом и разноцветным полом
Идея дизайна: домашняя мастерская среднего размера в современном стиле с серыми стенами, темным паркетным полом, двусторонним камином, отдельно стоящим рабочим столом и разноцветным полом
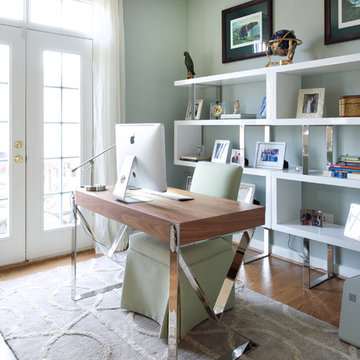
Tinius Photography
Пример оригинального дизайна: рабочее место среднего размера в современном стиле с паркетным полом среднего тона, отдельно стоящим рабочим столом, двусторонним камином, коричневым полом и серыми стенами
Пример оригинального дизайна: рабочее место среднего размера в современном стиле с паркетным полом среднего тона, отдельно стоящим рабочим столом, двусторонним камином, коричневым полом и серыми стенами
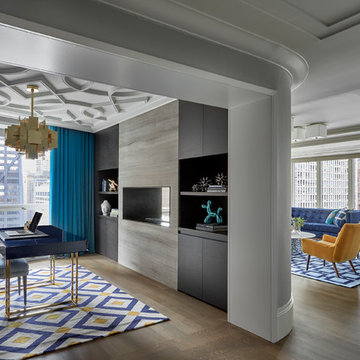
Источник вдохновения для домашнего уюта: кабинет в стиле неоклассика (современная классика) с серыми стенами, паркетным полом среднего тона, двусторонним камином, отдельно стоящим рабочим столом и коричневым полом
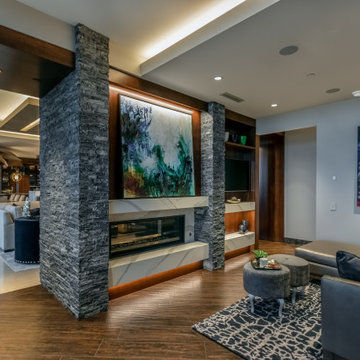
This project began with an entire penthouse floor of open raw space which the clients had the opportunity to section off the piece that suited them the best for their needs and desires. As the design firm on the space, LK Design was intricately involved in determining the borders of the space and the way the floor plan would be laid out. Taking advantage of the southwest corner of the floor, we were able to incorporate three large balconies, tremendous views, excellent light and a layout that was open and spacious. There is a large master suite with two large dressing rooms/closets, two additional bedrooms, one and a half additional bathrooms, an office space, hearth room and media room, as well as the large kitchen with oversized island, butler's pantry and large open living room. The clients are not traditional in their taste at all, but going completely modern with simple finishes and furnishings was not their style either. What was produced is a very contemporary space with a lot of visual excitement. Every room has its own distinct aura and yet the whole space flows seamlessly. From the arched cloud structure that floats over the dining room table to the cathedral type ceiling box over the kitchen island to the barrel ceiling in the master bedroom, LK Design created many features that are unique and help define each space. At the same time, the open living space is tied together with stone columns and built-in cabinetry which are repeated throughout that space. Comfort, luxury and beauty were the key factors in selecting furnishings for the clients. The goal was to provide furniture that complimented the space without fighting it.
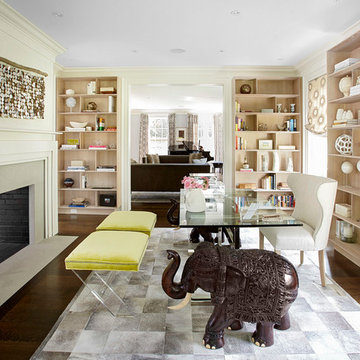
Transitional living room with custom cabinetry, a glass table and two-sided fireplace.
Свежая идея для дизайна: кабинет среднего размера в стиле неоклассика (современная классика) с белыми стенами, темным паркетным полом, двусторонним камином и фасадом камина из камня - отличное фото интерьера
Свежая идея для дизайна: кабинет среднего размера в стиле неоклассика (современная классика) с белыми стенами, темным паркетным полом, двусторонним камином и фасадом камина из камня - отличное фото интерьера
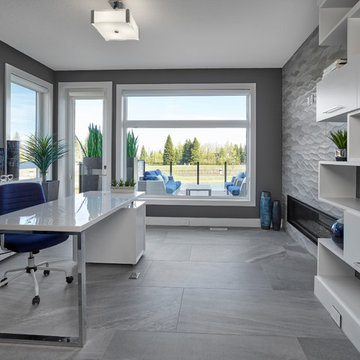
A dream home office space. Cozy linear fireplace. Built in storage and shelving. Gorgeous tile accent wall. Tile flooring with in floor electrical outlet. Access to rear deck and seating area.
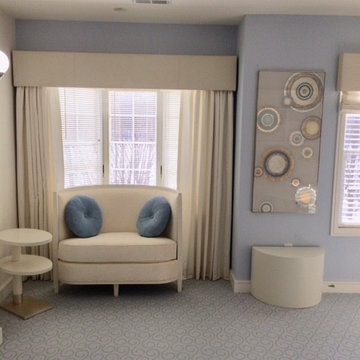
Inside a niche sits a custom designed loveseat and side table, perfect for reading and contemplation. A serene study is created for this art collector whose interest is centered on the landscape beyond and the mirroring interiors within. Soft blues and off-whites are used throughout the room. A verre eglomise panel adorns a side wall.
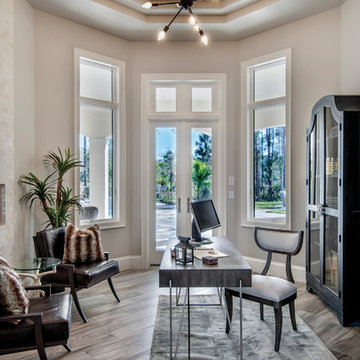
To facilitate the builder's desire to create a successful model home in this large site development with expansive natural preserves, this design creates a sense of presence far greater than its actual size. This was accomplished by a wide yet shallow layout that allows most rooms to look out to rear of home and preserve views beyond. Designed with a West Indies flavor, this thoroughly modern home's layout flows seamlessly from space to space. Each room is bright with lots of natural light, creating a home that takes fullest potential of this unique site.
An ARDA for Model Home Design goes to
The Stater Group, Inc.
Designer: The Sater Group, Inc.
From: Bonita Springs, Florida
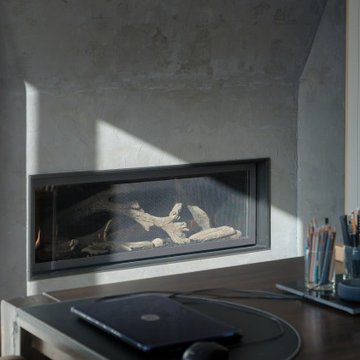
This see through fireplace was finished by the architect/homeowner with a shiplap and plaster surround.
It wa chosen because it has a contemporary finish with minimal trim and large viewing area.
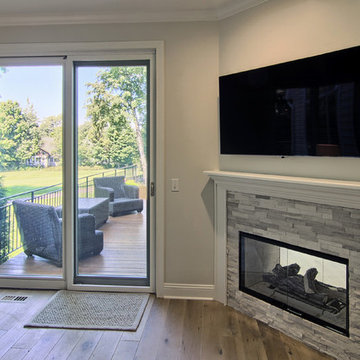
A home library with a cozy fireplace overlooking the golf course.
На фото: маленькое рабочее место в классическом стиле с бежевыми стенами, светлым паркетным полом, двусторонним камином и фасадом камина из камня для на участке и в саду
На фото: маленькое рабочее место в классическом стиле с бежевыми стенами, светлым паркетным полом, двусторонним камином и фасадом камина из камня для на участке и в саду
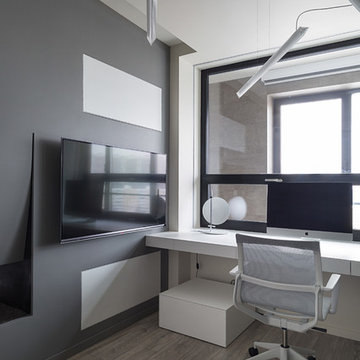
Татьяна Стащук
На фото: рабочее место в скандинавском стиле с серыми стенами, двусторонним камином, встроенным рабочим столом и паркетным полом среднего тона
На фото: рабочее место в скандинавском стиле с серыми стенами, двусторонним камином, встроенным рабочим столом и паркетным полом среднего тона
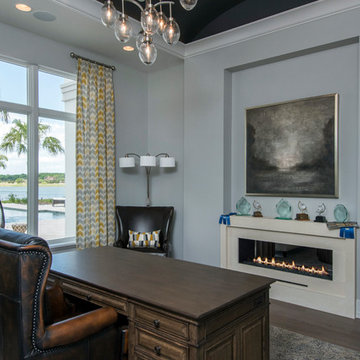
Karli Moore Photography
На фото: кабинет среднего размера в современном стиле с серыми стенами, двусторонним камином и коричневым полом с
На фото: кабинет среднего размера в современном стиле с серыми стенами, двусторонним камином и коричневым полом с
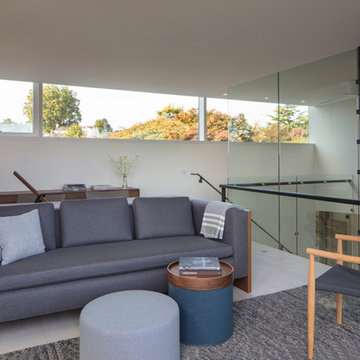
photo: Paul Warchol
На фото: рабочее место в стиле модернизм с белыми стенами, светлым паркетным полом, двусторонним камином, фасадом камина из дерева, отдельно стоящим рабочим столом и белым полом
На фото: рабочее место в стиле модернизм с белыми стенами, светлым паркетным полом, двусторонним камином, фасадом камина из дерева, отдельно стоящим рабочим столом и белым полом
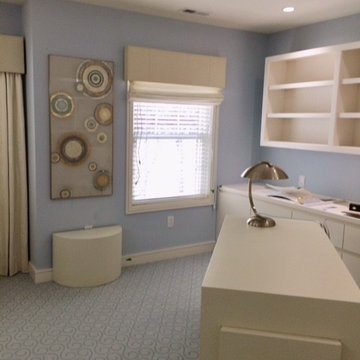
A blue and white serene study is created for this art collector whose interest is centered on the landscape beyond and the mirroring interiors within. Soft blues and off-whites are used throughout the room. A verre eglomise panel adorns a side wall.
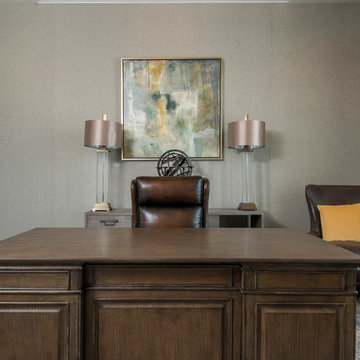
Karli Moore Photography
На фото: кабинет среднего размера в современном стиле с серыми стенами и двусторонним камином с
На фото: кабинет среднего размера в современном стиле с серыми стенами и двусторонним камином с
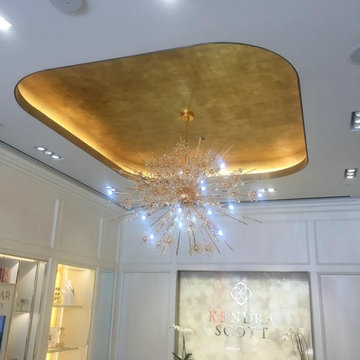
Gold Leaf Ceiling at Westfield Century City on Santa Monica Blvd. We did a Single Gold Leaf Finish with a Sepia Color Wash and sealed it with DUX. The Walls and Panels were done in a slightly lighter version of the ceiling. The walls and the ceilings we lit from the sides. Finish done by California Wall Design
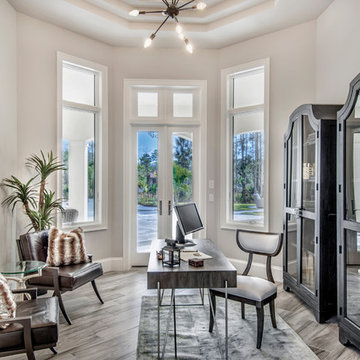
To facilitate the builder's desire to create a successful model home in this large site development with expansive natural preserves, this design creates a sense of presence far greater than its actual size. This was accomplished by a wide yet shallow layout that allows most rooms to look out to rear of home and preserve views beyond. Designed with a West Indies flavor, this thoroughly modern home's layout flows seamlessly from space to space. Each room is bright with lots of natural light, creating a home that takes fullest potential of this unique site.
An ARDA for Model Home Design goes to
The Stater Group, Inc.
Designer: The Sater Group, Inc.
From: Bonita Springs, Florida
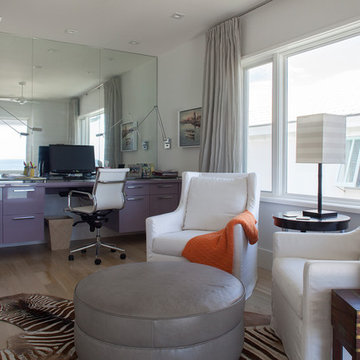
Photos by Jack Gardner
Пример оригинального дизайна: кабинет среднего размера в современном стиле с белыми стенами, светлым паркетным полом, двусторонним камином, фасадом камина из дерева, встроенным рабочим столом и бежевым полом
Пример оригинального дизайна: кабинет среднего размера в современном стиле с белыми стенами, светлым паркетным полом, двусторонним камином, фасадом камина из дерева, встроенным рабочим столом и бежевым полом
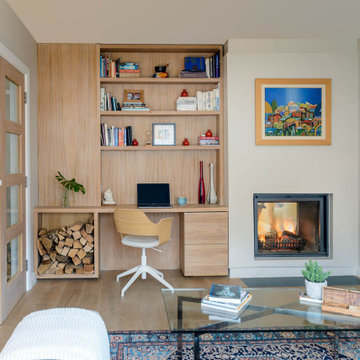
study open to entrance with double faced fireplace. Natural wood floors and light wood finish to glass doors and built in shelves. We added triple glass doors to this study so that the foyer feels airier and larger, bringing in more natural light from the study's large window.
Серый кабинет с двусторонним камином – фото дизайна интерьера
1