Санузел в стиле фьюжн с синими стенами – фото дизайна интерьера
Сортировать:
Бюджет
Сортировать:Популярное за сегодня
141 - 160 из 1 275 фото
1 из 3
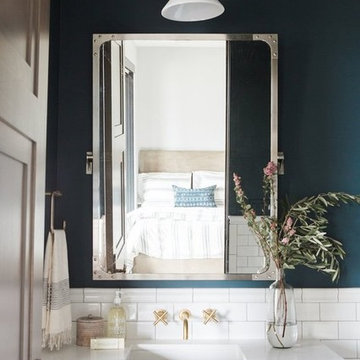
Shop the Look, See the Photo Tour here: https://www.studio-mcgee.com/studioblog/2017/4/24/promontory-project-great-room-kitchen?rq=Promontory%20Project%3A
Watch the Webisode: https://www.studio-mcgee.com/studioblog/2017/4/21/promontory-project-webisode?rq=Promontory%20Project%3A
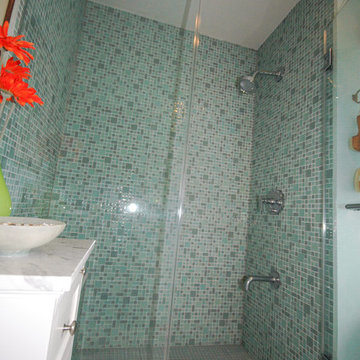
Свежая идея для дизайна: маленькая детская ванная комната в стиле фьюжн с фасадами с утопленной филенкой, белыми фасадами, столешницей из гранита, душем в нише, унитазом-моноблоком, синей плиткой, стеклянной плиткой, синими стенами, полом из керамической плитки и врезной раковиной для на участке и в саду - отличное фото интерьера
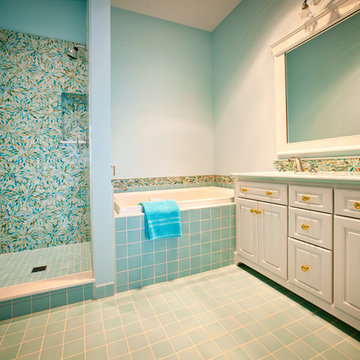
This custom estate home is a delightful mixture of classic and whimsical styles and is featured in Autumn 2012 edition of Michigan Home & Lifestyle. Photos by Dave Speckman
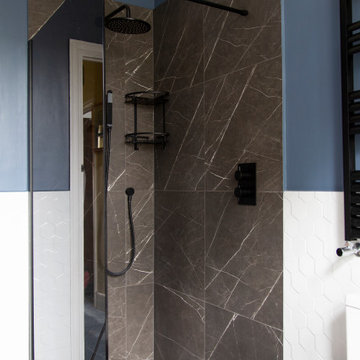
A bright bathroom remodel and refurbishment. The clients wanted a lot of storage, a good size bath and a walk in wet room shower which we delivered. Their love of blue was noted and we accented it with yellow, teak furniture and funky black tapware
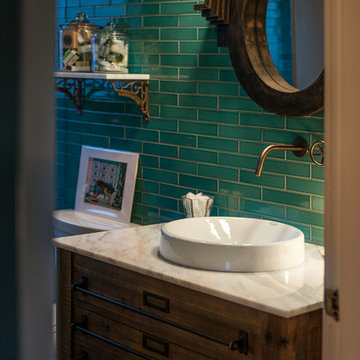
Jill Chatterjee Photography
Источник вдохновения для домашнего уюта: маленькая ванная комната в стиле фьюжн с синей плиткой, душевой кабиной, настольной раковиной, мраморной столешницей, фасадами островного типа, паркетным полом среднего тона, искусственно-состаренными фасадами, душем в нише, унитазом-моноблоком, керамической плиткой и синими стенами для на участке и в саду
Источник вдохновения для домашнего уюта: маленькая ванная комната в стиле фьюжн с синей плиткой, душевой кабиной, настольной раковиной, мраморной столешницей, фасадами островного типа, паркетным полом среднего тона, искусственно-состаренными фасадами, душем в нише, унитазом-моноблоком, керамической плиткой и синими стенами для на участке и в саду
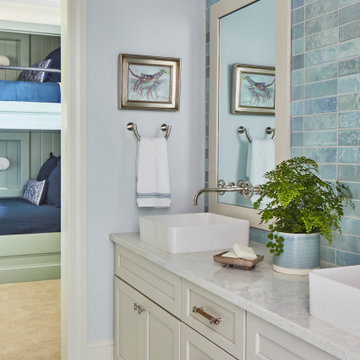
A view of the vanity in the "Jack and Jill" bathroom. The bath connects to the bunk room and adjoining bedroom. The toilet and shower are located in a separate room.
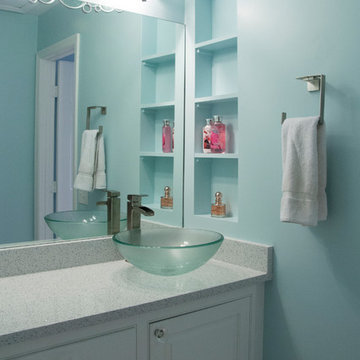
Design: Terri Sears
Photography: Melissa Mills
На фото: детская ванная комната среднего размера в стиле фьюжн с настольной раковиной, фасадами с выступающей филенкой, белыми фасадами, столешницей из искусственного кварца, ванной в нише, душем в нише, унитазом-моноблоком, синей плиткой, плиткой мозаикой, синими стенами, полом из керамогранита, бежевым полом, душем с распашными дверями и белой столешницей с
На фото: детская ванная комната среднего размера в стиле фьюжн с настольной раковиной, фасадами с выступающей филенкой, белыми фасадами, столешницей из искусственного кварца, ванной в нише, душем в нише, унитазом-моноблоком, синей плиткой, плиткой мозаикой, синими стенами, полом из керамогранита, бежевым полом, душем с распашными дверями и белой столешницей с
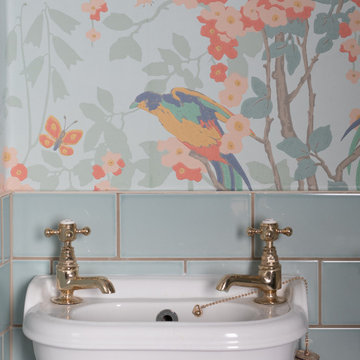
Идея дизайна: маленький туалет в стиле фьюжн с синими стенами, полом из керамической плитки, серым полом и обоями на стенах для на участке и в саду
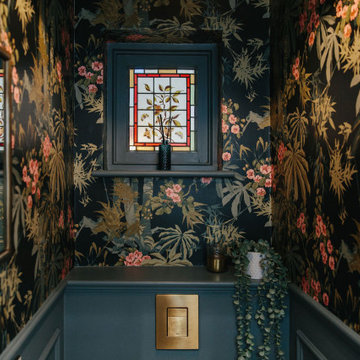
Свежая идея для дизайна: маленький туалет в стиле фьюжн с инсталляцией, синими стенами, подвесной раковиной и подвесной тумбой для на участке и в саду - отличное фото интерьера
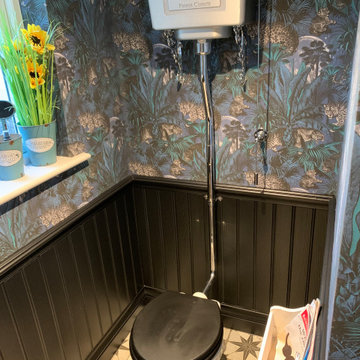
A Very Unique design with Statement Wall Paper & Black wood Wall Panelling.
This small space has a luxurious mix of industrial design mixed with traditional features. The high level cistern WC creates drama in keeping with the industrial star feature floor and leopard print wall paper. The beauty is in the details and this can be seen in the bronze brass tap, the beautiful hanging mirror and the miniature cast iron radiator. A true adventure in design.
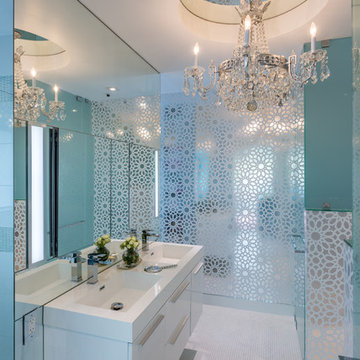
Alain Alminana | www.aarphoto.com
Источник вдохновения для домашнего уюта: большая детская ванная комната в стиле фьюжн с плоскими фасадами, белыми фасадами, столешницей из искусственного кварца, синими стенами, полом из мозаичной плитки, монолитной раковиной и белым полом
Источник вдохновения для домашнего уюта: большая детская ванная комната в стиле фьюжн с плоскими фасадами, белыми фасадами, столешницей из искусственного кварца, синими стенами, полом из мозаичной плитки, монолитной раковиной и белым полом

Идея дизайна: ванная комната среднего размера в стиле фьюжн с синими стенами, серым полом, плоскими фасадами, светлыми деревянными фасадами, белой плиткой, керамической плиткой, врезной раковиной, столешницей из искусственного кварца, белой столешницей, тумбой под одну раковину и напольной тумбой
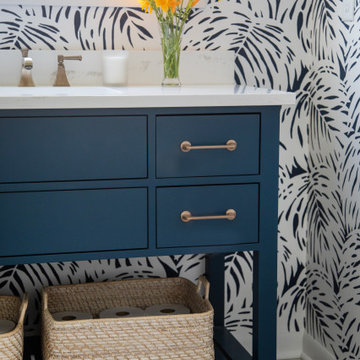
This wallpaper takes over the bathroom theme and adds lovely pattern to complete this space.
Источник вдохновения для домашнего уюта: туалет среднего размера в стиле фьюжн с плоскими фасадами, синими фасадами, раздельным унитазом, синими стенами, полом из керамогранита, врезной раковиной, столешницей из искусственного кварца, коричневым полом, белой столешницей, напольной тумбой и обоями на стенах
Источник вдохновения для домашнего уюта: туалет среднего размера в стиле фьюжн с плоскими фасадами, синими фасадами, раздельным унитазом, синими стенами, полом из керамогранита, врезной раковиной, столешницей из искусственного кварца, коричневым полом, белой столешницей, напольной тумбой и обоями на стенах
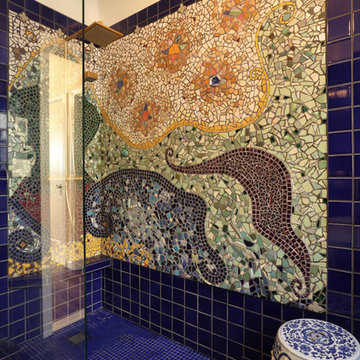
Photo Art Portraits, Shannon Butler
На фото: маленькая главная ванная комната в стиле фьюжн с фасадами островного типа, темными деревянными фасадами, угловым душем, инсталляцией, синей плиткой, керамической плиткой, синими стенами, полом из керамической плитки, врезной раковиной, столешницей из кварцита, синим полом и открытым душем для на участке и в саду с
На фото: маленькая главная ванная комната в стиле фьюжн с фасадами островного типа, темными деревянными фасадами, угловым душем, инсталляцией, синей плиткой, керамической плиткой, синими стенами, полом из керамической плитки, врезной раковиной, столешницей из кварцита, синим полом и открытым душем для на участке и в саду с
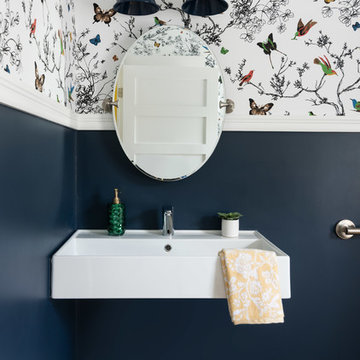
На фото: детская ванная комната среднего размера в стиле фьюжн с открытыми фасадами, раздельным унитазом, синими стенами, полом из керамической плитки, подвесной раковиной, столешницей из искусственного камня, бежевым полом и белой столешницей
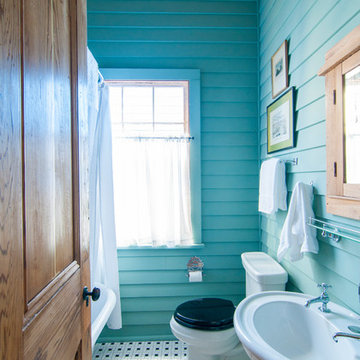
Joshua Cain
Свежая идея для дизайна: ванная комната в стиле фьюжн с раздельным унитазом, синими стенами, раковиной с пьедесталом и разноцветным полом - отличное фото интерьера
Свежая идея для дизайна: ванная комната в стиле фьюжн с раздельным унитазом, синими стенами, раковиной с пьедесталом и разноцветным полом - отличное фото интерьера
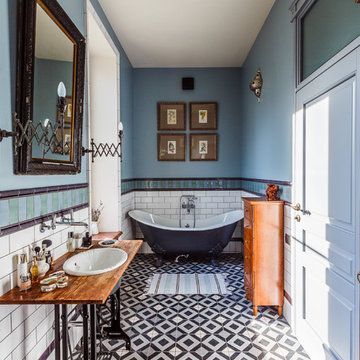
Автор проекта: Екатерина Ловягина,
фотограф Михаил Чекалов
Свежая идея для дизайна: большая главная ванная комната в стиле фьюжн с ванной на ножках, душем над ванной, разноцветной плиткой, цементной плиткой, полом из керамической плитки, врезной раковиной, столешницей из дерева, синими стенами, разноцветным полом и коричневой столешницей - отличное фото интерьера
Свежая идея для дизайна: большая главная ванная комната в стиле фьюжн с ванной на ножках, душем над ванной, разноцветной плиткой, цементной плиткой, полом из керамической плитки, врезной раковиной, столешницей из дерева, синими стенами, разноцветным полом и коричневой столешницей - отличное фото интерьера
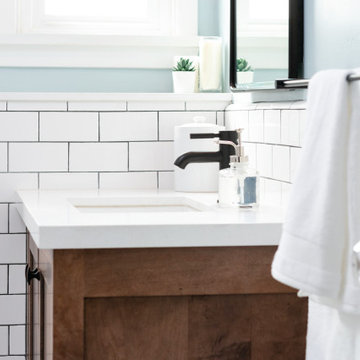
his Mid-town Ventura guest bath was in desperate need of remodeling. The alcove (3 sided) tub completely closed off the already small space. We knocked out that wing wall, picked a light and bright palette which gave us an opportunity to pick a fun and adventurous floor! Click through to see the dramatic before and after photos! If you are interested in remodeling your home, or know someone who is, I serve all of Ventura County. Designer: Crickett Kinser Design Firm: Kitchen Places Ventura Photo Credits: UpMarket Photo

This transformation started with a builder grade bathroom and was expanded into a sauna wet room. With cedar walls and ceiling and a custom cedar bench, the sauna heats the space for a relaxing dry heat experience. The goal of this space was to create a sauna in the secondary bathroom and be as efficient as possible with the space. This bathroom transformed from a standard secondary bathroom to a ergonomic spa without impacting the functionality of the bedroom.
This project was super fun, we were working inside of a guest bedroom, to create a functional, yet expansive bathroom. We started with a standard bathroom layout and by building out into the large guest bedroom that was used as an office, we were able to create enough square footage in the bathroom without detracting from the bedroom aesthetics or function. We worked with the client on her specific requests and put all of the materials into a 3D design to visualize the new space.
Houzz Write Up: https://www.houzz.com/magazine/bathroom-of-the-week-stylish-spa-retreat-with-a-real-sauna-stsetivw-vs~168139419
The layout of the bathroom needed to change to incorporate the larger wet room/sauna. By expanding the room slightly it gave us the needed space to relocate the toilet, the vanity and the entrance to the bathroom allowing for the wet room to have the full length of the new space.
This bathroom includes a cedar sauna room that is incorporated inside of the shower, the custom cedar bench follows the curvature of the room's new layout and a window was added to allow the natural sunlight to come in from the bedroom. The aromatic properties of the cedar are delightful whether it's being used with the dry sauna heat and also when the shower is steaming the space. In the shower are matching porcelain, marble-look tiles, with architectural texture on the shower walls contrasting with the warm, smooth cedar boards. Also, by increasing the depth of the toilet wall, we were able to create useful towel storage without detracting from the room significantly.
This entire project and client was a joy to work with.
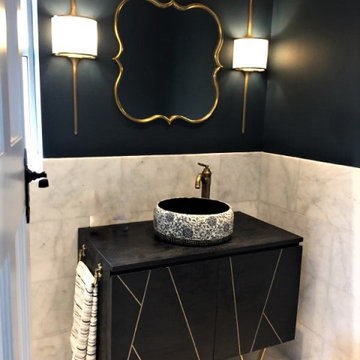
Пример оригинального дизайна: маленькая главная ванная комната в стиле фьюжн с темными деревянными фасадами, открытым душем, белой плиткой, мраморной плиткой, синими стенами, мраморным полом, белым полом, открытым душем, тумбой под одну раковину и напольной тумбой для на участке и в саду
Санузел в стиле фьюжн с синими стенами – фото дизайна интерьера
8

