Санузел в стиле фьюжн с синими стенами – фото дизайна интерьера
Сортировать:Популярное за сегодня
121 - 140 из 1 275 фото
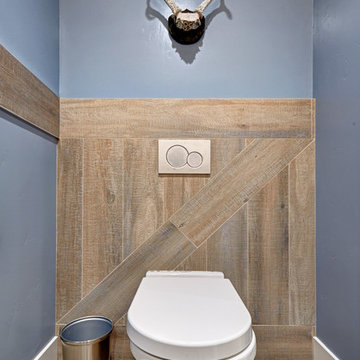
Our carpenters labored every detail from chainsaws to the finest of chisels and brad nails to achieve this eclectic industrial design. This project was not about just putting two things together, it was about coming up with the best solutions to accomplish the overall vision. A true meeting of the minds was required around every turn to achieve "rough" in its most luxurious state.
Featuring: Floating vanity, rough cut wood top, beautiful accent mirror and Porcelanosa wood grain tile as flooring and backsplashes.
PhotographerLink
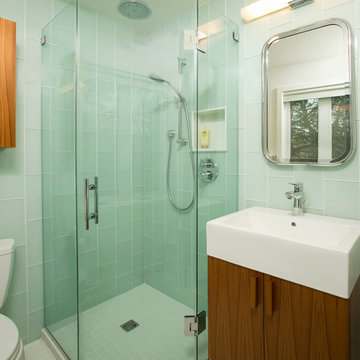
На фото: ванная комната среднего размера в стиле фьюжн с плоскими фасадами, фасадами цвета дерева среднего тона, угловым душем, раздельным унитазом, синей плиткой, стеклянной плиткой, синими стенами, полом из керамической плитки, душевой кабиной и настольной раковиной с
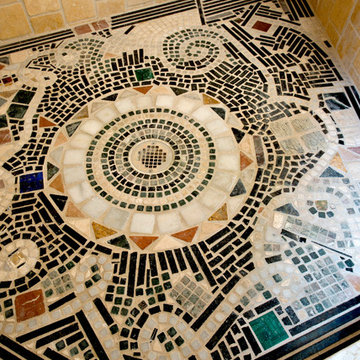
Kenek Photography
Источник вдохновения для домашнего уюта: главная ванная комната среднего размера в стиле фьюжн с душем в нише, бежевой плиткой, разноцветной плиткой, керамической плиткой, синими стенами и полом из керамической плитки
Источник вдохновения для домашнего уюта: главная ванная комната среднего размера в стиле фьюжн с душем в нише, бежевой плиткой, разноцветной плиткой, керамической плиткой, синими стенами и полом из керамической плитки

This transformation started with a builder grade bathroom and was expanded into a sauna wet room. With cedar walls and ceiling and a custom cedar bench, the sauna heats the space for a relaxing dry heat experience. The goal of this space was to create a sauna in the secondary bathroom and be as efficient as possible with the space. This bathroom transformed from a standard secondary bathroom to a ergonomic spa without impacting the functionality of the bedroom.
This project was super fun, we were working inside of a guest bedroom, to create a functional, yet expansive bathroom. We started with a standard bathroom layout and by building out into the large guest bedroom that was used as an office, we were able to create enough square footage in the bathroom without detracting from the bedroom aesthetics or function. We worked with the client on her specific requests and put all of the materials into a 3D design to visualize the new space.
Houzz Write Up: https://www.houzz.com/magazine/bathroom-of-the-week-stylish-spa-retreat-with-a-real-sauna-stsetivw-vs~168139419
The layout of the bathroom needed to change to incorporate the larger wet room/sauna. By expanding the room slightly it gave us the needed space to relocate the toilet, the vanity and the entrance to the bathroom allowing for the wet room to have the full length of the new space.
This bathroom includes a cedar sauna room that is incorporated inside of the shower, the custom cedar bench follows the curvature of the room's new layout and a window was added to allow the natural sunlight to come in from the bedroom. The aromatic properties of the cedar are delightful whether it's being used with the dry sauna heat and also when the shower is steaming the space. In the shower are matching porcelain, marble-look tiles, with architectural texture on the shower walls contrasting with the warm, smooth cedar boards. Also, by increasing the depth of the toilet wall, we were able to create useful towel storage without detracting from the room significantly.
This entire project and client was a joy to work with.

Photography by Daniel O'Connor
На фото: маленький туалет в стиле фьюжн с унитазом-моноблоком, синими стенами, полом из керамогранита, разноцветным полом, плоскими фасадами, серыми фасадами и консольной раковиной для на участке и в саду с
На фото: маленький туалет в стиле фьюжн с унитазом-моноблоком, синими стенами, полом из керамогранита, разноцветным полом, плоскими фасадами, серыми фасадами и консольной раковиной для на участке и в саду с
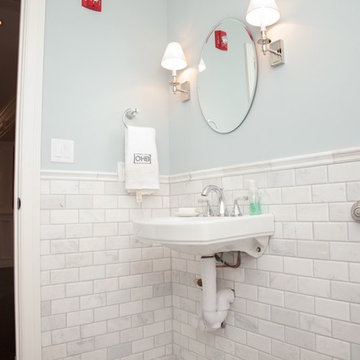
На фото: маленькая ванная комната в стиле фьюжн с синими стенами, темным паркетным полом, душевой кабиной и подвесной раковиной для на участке и в саду
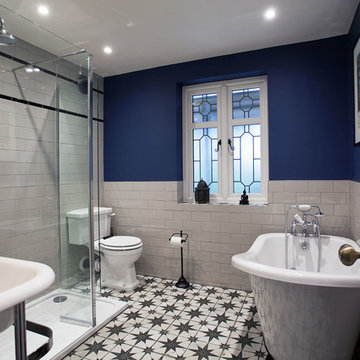
Randi Sokoloff
Свежая идея для дизайна: детская ванная комната среднего размера в стиле фьюжн с отдельно стоящей ванной, открытым душем, раздельным унитазом, белой плиткой, керамогранитной плиткой, синими стенами, полом из керамической плитки, консольной раковиной, разноцветным полом и открытым душем - отличное фото интерьера
Свежая идея для дизайна: детская ванная комната среднего размера в стиле фьюжн с отдельно стоящей ванной, открытым душем, раздельным унитазом, белой плиткой, керамогранитной плиткой, синими стенами, полом из керамической плитки, консольной раковиной, разноцветным полом и открытым душем - отличное фото интерьера
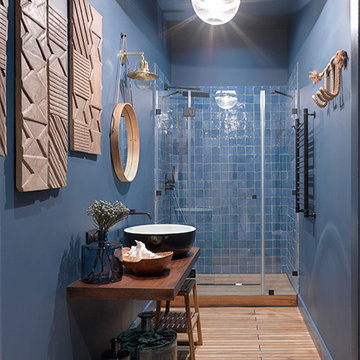
Стоит только переступить порог ванной, расположенной рядом с гостиной, как хочется без промедления отправиться в путешествие по морям и океанам. По тиковому полу приятно ходить босиком как по палубе, в зеркале-иллюминаторе то и дело отражаются синие стены и корабельные шпагаты, притворившиеся крючками для полотенец, а также лампа, найденная на парижском рынке и качавшаяся раньше под потолком французского корабля. Деревянное резное панно, привезенное хозяевами с острова Бали уже после завершения ремонта, идеально вписалось в цветовую гамму и настроение этого небольшого, но уютного пространства.
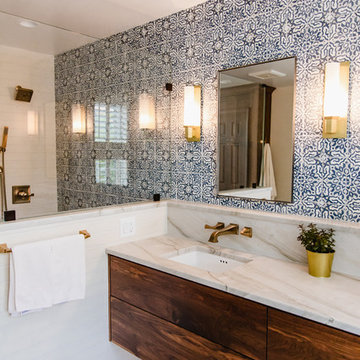
Victoria Herr Photography
На фото: большая главная ванная комната в стиле фьюжн с плоскими фасадами, темными деревянными фасадами, двойным душем, унитазом-моноблоком, синей плиткой, цементной плиткой, синими стенами, мраморным полом, накладной раковиной, столешницей из искусственного кварца, белым полом, душем с распашными дверями и белой столешницей
На фото: большая главная ванная комната в стиле фьюжн с плоскими фасадами, темными деревянными фасадами, двойным душем, унитазом-моноблоком, синей плиткой, цементной плиткой, синими стенами, мраморным полом, накладной раковиной, столешницей из искусственного кварца, белым полом, душем с распашными дверями и белой столешницей
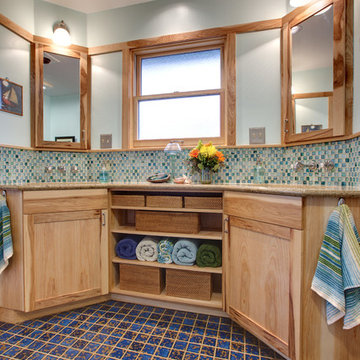
His and her vanity stations flanking open storage. Medicine cabinets are behind the mirrors.
Water-themed glass backsplash tile and the wall color, combined with the warmth of the hickory cabinets and trim , make for a pleasant bathing experience.
Construction by CG&S Design-Build
Photos by Tre Dunham, Fine Focus Photography
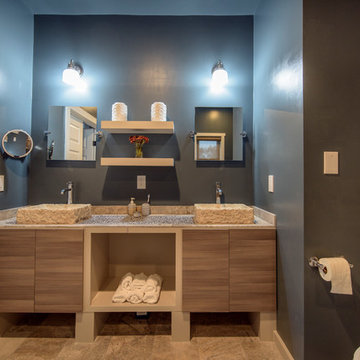
Felicia Evans Photography
Свежая идея для дизайна: главная ванная комната среднего размера в стиле фьюжн с гидромассажной ванной, угловым душем, коричневой плиткой, галечной плиткой, синими стенами, полом из керамогранита, настольной раковиной, столешницей из плитки, бежевым полом, плоскими фасадами, фасадами цвета дерева среднего тона и душем с распашными дверями - отличное фото интерьера
Свежая идея для дизайна: главная ванная комната среднего размера в стиле фьюжн с гидромассажной ванной, угловым душем, коричневой плиткой, галечной плиткой, синими стенами, полом из керамогранита, настольной раковиной, столешницей из плитки, бежевым полом, плоскими фасадами, фасадами цвета дерева среднего тона и душем с распашными дверями - отличное фото интерьера
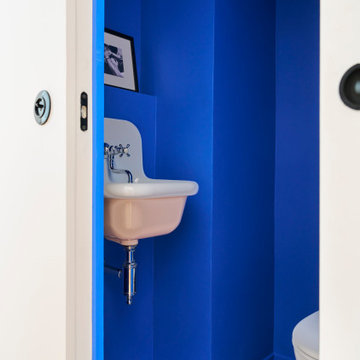
На фото: туалет в стиле фьюжн с синими стенами, подвесной раковиной и разноцветным полом с
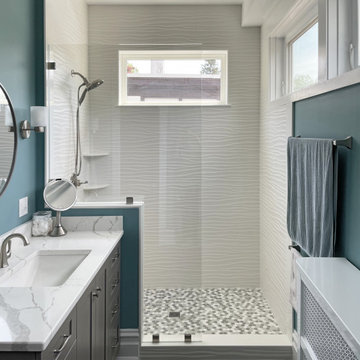
Master Bathroom
Стильный дизайн: маленькая ванная комната в стиле фьюжн с серыми фасадами, открытым душем, белой плиткой, керамической плиткой, синими стенами, полом из керамической плитки, врезной раковиной, столешницей из искусственного кварца, серым полом, открытым душем, белой столешницей и тумбой под одну раковину для на участке и в саду - последний тренд
Стильный дизайн: маленькая ванная комната в стиле фьюжн с серыми фасадами, открытым душем, белой плиткой, керамической плиткой, синими стенами, полом из керамической плитки, врезной раковиной, столешницей из искусственного кварца, серым полом, открытым душем, белой столешницей и тумбой под одну раковину для на участке и в саду - последний тренд

На фото: маленький туалет в стиле фьюжн с белыми фасадами, унитазом-моноблоком, синими стенами, полом из керамогранита, консольной раковиной, серым полом, напольной тумбой и обоями на стенах для на участке и в саду
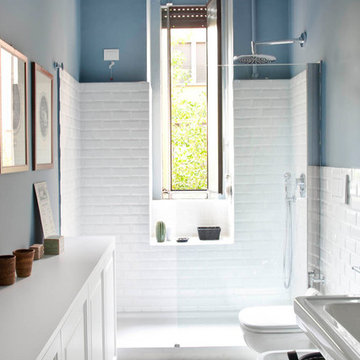
foto Giulio Oriani
The bathroom with white tiles and blue walls
Источник вдохновения для домашнего уюта: маленькая ванная комната в стиле фьюжн с синими стенами, разноцветным полом, фасадами с утопленной филенкой, белыми фасадами, душем в нише, полом из керамической плитки, душевой кабиной и душем с распашными дверями для на участке и в саду
Источник вдохновения для домашнего уюта: маленькая ванная комната в стиле фьюжн с синими стенами, разноцветным полом, фасадами с утопленной филенкой, белыми фасадами, душем в нише, полом из керамической плитки, душевой кабиной и душем с распашными дверями для на участке и в саду
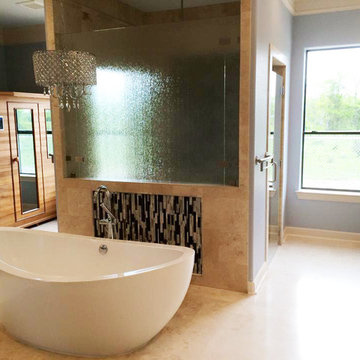
A walk-through shower has wavy privacy glass. The freestanding tub is accented by a crystal chandelier. The master bath features a sauna.
Идея дизайна: главная ванная комната среднего размера в стиле фьюжн с фасадами с утопленной филенкой, серыми фасадами, столешницей из гранита, отдельно стоящей ванной, двойным душем, бежевой плиткой, каменной плиткой, синими стенами и полом из травертина
Идея дизайна: главная ванная комната среднего размера в стиле фьюжн с фасадами с утопленной филенкой, серыми фасадами, столешницей из гранита, отдельно стоящей ванной, двойным душем, бежевой плиткой, каменной плиткой, синими стенами и полом из травертина
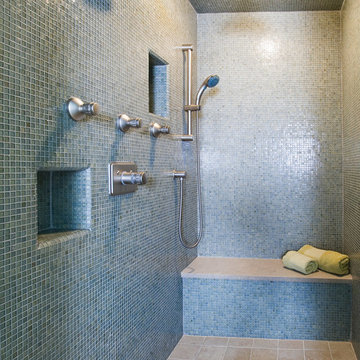
Turquoise mosaic tiles, from Walker Zanger’s Vintage glass collection, cover the walls and bench front of this master shower. A sea grass limestone slab tops the shower bench, while satin nickel shower fittings complete the look in this roomy, spa-like space.

This transformation started with a builder grade bathroom and was expanded into a sauna wet room. With cedar walls and ceiling and a custom cedar bench, the sauna heats the space for a relaxing dry heat experience. The goal of this space was to create a sauna in the secondary bathroom and be as efficient as possible with the space. This bathroom transformed from a standard secondary bathroom to a ergonomic spa without impacting the functionality of the bedroom.
This project was super fun, we were working inside of a guest bedroom, to create a functional, yet expansive bathroom. We started with a standard bathroom layout and by building out into the large guest bedroom that was used as an office, we were able to create enough square footage in the bathroom without detracting from the bedroom aesthetics or function. We worked with the client on her specific requests and put all of the materials into a 3D design to visualize the new space.
Houzz Write Up: https://www.houzz.com/magazine/bathroom-of-the-week-stylish-spa-retreat-with-a-real-sauna-stsetivw-vs~168139419
The layout of the bathroom needed to change to incorporate the larger wet room/sauna. By expanding the room slightly it gave us the needed space to relocate the toilet, the vanity and the entrance to the bathroom allowing for the wet room to have the full length of the new space.
This bathroom includes a cedar sauna room that is incorporated inside of the shower, the custom cedar bench follows the curvature of the room's new layout and a window was added to allow the natural sunlight to come in from the bedroom. The aromatic properties of the cedar are delightful whether it's being used with the dry sauna heat and also when the shower is steaming the space. In the shower are matching porcelain, marble-look tiles, with architectural texture on the shower walls contrasting with the warm, smooth cedar boards. Also, by increasing the depth of the toilet wall, we were able to create useful towel storage without detracting from the room significantly.
This entire project and client was a joy to work with.
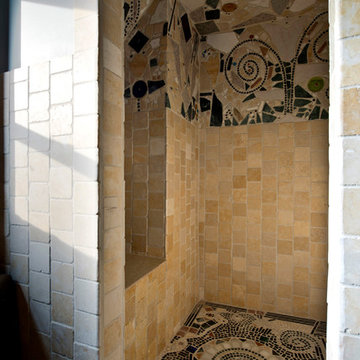
Kenek Photography
На фото: главная ванная комната среднего размера в стиле фьюжн с душем в нише, бежевой плиткой, разноцветной плиткой, керамической плиткой, синими стенами и полом из керамической плитки
На фото: главная ванная комната среднего размера в стиле фьюжн с душем в нише, бежевой плиткой, разноцветной плиткой, керамической плиткой, синими стенами и полом из керамической плитки
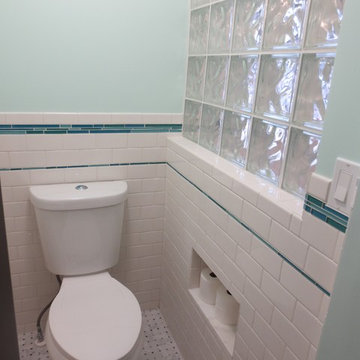
Стильный дизайн: главная ванная комната среднего размера в стиле фьюжн с душем в нише, раздельным унитазом, белой плиткой, плиткой кабанчик, синими стенами, монолитной раковиной, стеклянной столешницей, белым полом, открытым душем и синей столешницей - последний тренд
Санузел в стиле фьюжн с синими стенами – фото дизайна интерьера
7