Санузел в стиле фьюжн с синими стенами – фото дизайна интерьера
Сортировать:
Бюджет
Сортировать:Популярное за сегодня
81 - 100 из 1 275 фото
1 из 3
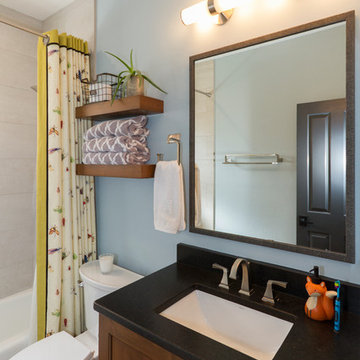
Photography by Jeffery Volker
На фото: маленькая детская ванная комната в стиле фьюжн с фасадами с утопленной филенкой, фасадами цвета дерева среднего тона, полновстраиваемой ванной, душем над ванной, раздельным унитазом, черно-белой плиткой, керамогранитной плиткой, синими стенами, кирпичным полом, врезной раковиной, столешницей из искусственного кварца, красным полом, шторкой для ванной и черной столешницей для на участке и в саду с
На фото: маленькая детская ванная комната в стиле фьюжн с фасадами с утопленной филенкой, фасадами цвета дерева среднего тона, полновстраиваемой ванной, душем над ванной, раздельным унитазом, черно-белой плиткой, керамогранитной плиткой, синими стенами, кирпичным полом, врезной раковиной, столешницей из искусственного кварца, красным полом, шторкой для ванной и черной столешницей для на участке и в саду с
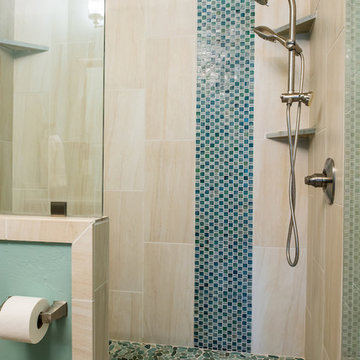
Where there was once a seriously outdated and tiny bathroom is now a large master bath with a walk-in shower. Sparkling glass mosaic tiles in a vertical column create a waterfall effect. Tones of teal, turquoise and aqua comprise the color palette.
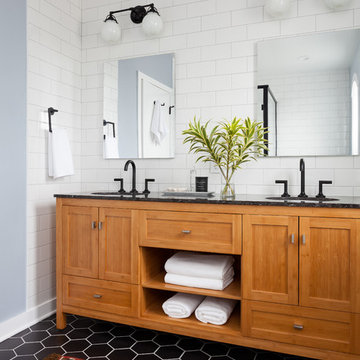
Стильный дизайн: главная ванная комната среднего размера в стиле фьюжн с фасадами в стиле шейкер, светлыми деревянными фасадами, унитазом-моноблоком, белой плиткой, керамической плиткой, синими стенами, полом из керамогранита, врезной раковиной, столешницей из искусственного кварца, черным полом, душем с распашными дверями и черной столешницей - последний тренд
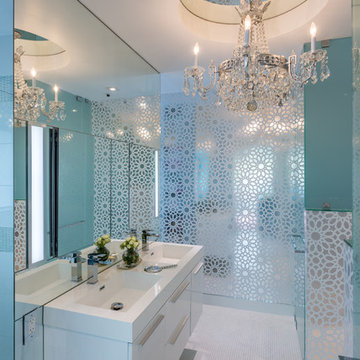
Alain Alminana | www.aarphoto.com
Источник вдохновения для домашнего уюта: большая детская ванная комната в стиле фьюжн с плоскими фасадами, белыми фасадами, столешницей из искусственного кварца, синими стенами, полом из мозаичной плитки, монолитной раковиной и белым полом
Источник вдохновения для домашнего уюта: большая детская ванная комната в стиле фьюжн с плоскими фасадами, белыми фасадами, столешницей из искусственного кварца, синими стенами, полом из мозаичной плитки, монолитной раковиной и белым полом
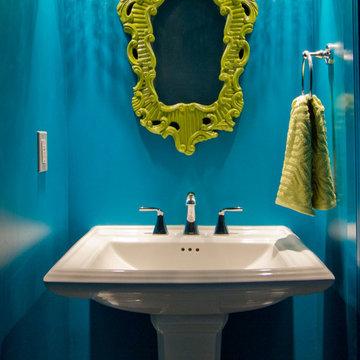
The homeowner wanted something bold and different for their half bathroom. She loved the idea of painting the walls and trim a deep teal with pops of chartreuse. Chrome fixtures and crystal pendant lights flank the mirror adding glamor to this powder room.
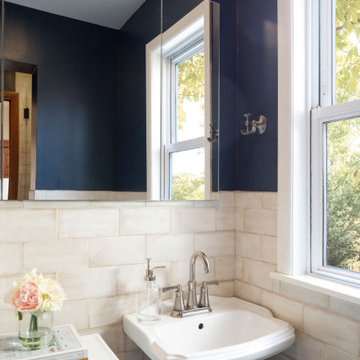
This little bathroom was also in need of an update. We had a custom door made to match the existing doors in the home and added porcelain doorknobs that feel right at home. We added a pattern tile to the floor for a little interest but kept the rest of the finishes simple with off whites and deep blues that harmonize nicely in the space.
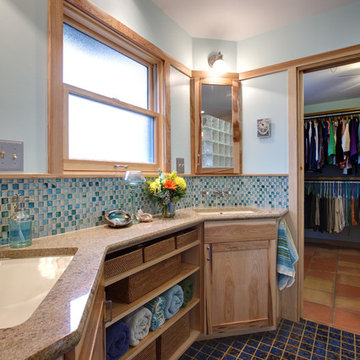
Shower enclosure with glass block, at left.
Master bedroom beyond shows the Southwestern decorating style of the house.
At right, his and her vanity stations flanking open storage. Medicine cabinets are behing the mirrors.
Blue ceramic tile on the floor.
At right is a large walk-in closet that was also part of the project; we converted a whole adjacent bedroom into the closet!
Construction by CG&S Design-Build
Photos by Tre Dunham, Fine Focus Photography
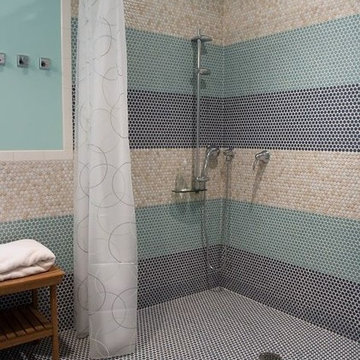
Источник вдохновения для домашнего уюта: ванная комната среднего размера в стиле фьюжн с открытым душем, бежевой плиткой, синей плиткой, коричневой плиткой, серой плиткой, зеленой плиткой, разноцветной плиткой, белой плиткой, плиткой мозаикой, синими стенами и полом из мозаичной плитки

Our carpenters labored every detail from chainsaws to the finest of chisels and brad nails to achieve this eclectic industrial design. This project was not about just putting two things together, it was about coming up with the best solutions to accomplish the overall vision. A true meeting of the minds was required around every turn to achieve "rough" in its most luxurious state.
Featuring: Floating vanity, rough cut wood top, beautiful accent mirror and Porcelanosa wood grain tile as flooring and backsplashes.
PhotographerLink

This transformation started with a builder grade bathroom and was expanded into a sauna wet room. With cedar walls and ceiling and a custom cedar bench, the sauna heats the space for a relaxing dry heat experience. The goal of this space was to create a sauna in the secondary bathroom and be as efficient as possible with the space. This bathroom transformed from a standard secondary bathroom to a ergonomic spa without impacting the functionality of the bedroom.
This project was super fun, we were working inside of a guest bedroom, to create a functional, yet expansive bathroom. We started with a standard bathroom layout and by building out into the large guest bedroom that was used as an office, we were able to create enough square footage in the bathroom without detracting from the bedroom aesthetics or function. We worked with the client on her specific requests and put all of the materials into a 3D design to visualize the new space.
Houzz Write Up: https://www.houzz.com/magazine/bathroom-of-the-week-stylish-spa-retreat-with-a-real-sauna-stsetivw-vs~168139419
The layout of the bathroom needed to change to incorporate the larger wet room/sauna. By expanding the room slightly it gave us the needed space to relocate the toilet, the vanity and the entrance to the bathroom allowing for the wet room to have the full length of the new space.
This bathroom includes a cedar sauna room that is incorporated inside of the shower, the custom cedar bench follows the curvature of the room's new layout and a window was added to allow the natural sunlight to come in from the bedroom. The aromatic properties of the cedar are delightful whether it's being used with the dry sauna heat and also when the shower is steaming the space. In the shower are matching porcelain, marble-look tiles, with architectural texture on the shower walls contrasting with the warm, smooth cedar boards. Also, by increasing the depth of the toilet wall, we were able to create useful towel storage without detracting from the room significantly.
This entire project and client was a joy to work with.
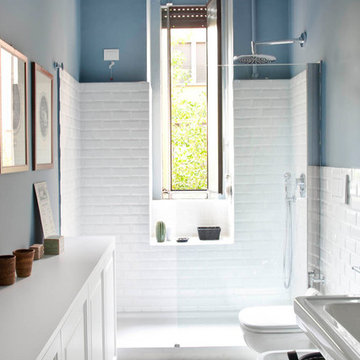
foto Giulio Oriani
The bathroom with white tiles and blue walls
Источник вдохновения для домашнего уюта: маленькая ванная комната в стиле фьюжн с синими стенами, разноцветным полом, фасадами с утопленной филенкой, белыми фасадами, душем в нише, полом из керамической плитки, душевой кабиной и душем с распашными дверями для на участке и в саду
Источник вдохновения для домашнего уюта: маленькая ванная комната в стиле фьюжн с синими стенами, разноцветным полом, фасадами с утопленной филенкой, белыми фасадами, душем в нише, полом из керамической плитки, душевой кабиной и душем с распашными дверями для на участке и в саду
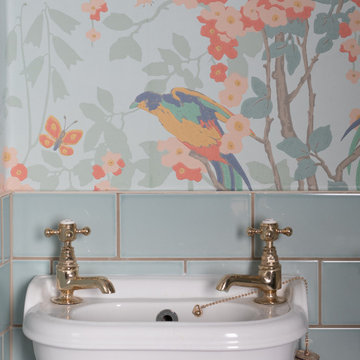
Идея дизайна: маленький туалет в стиле фьюжн с синими стенами, полом из керамической плитки, серым полом и обоями на стенах для на участке и в саду
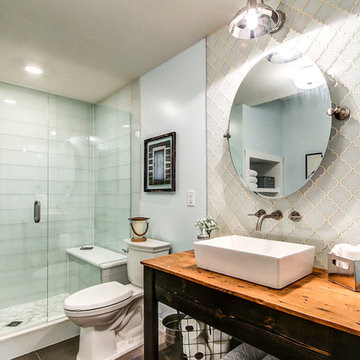
Kris Palen
Идея дизайна: главная ванная комната среднего размера в стиле фьюжн с фасадами островного типа, искусственно-состаренными фасадами, отдельно стоящей ванной, душем в нише, раздельным унитазом, синей плиткой, стеклянной плиткой, синими стенами, полом из керамогранита, настольной раковиной, столешницей из дерева, серым полом, душем с распашными дверями и коричневой столешницей
Идея дизайна: главная ванная комната среднего размера в стиле фьюжн с фасадами островного типа, искусственно-состаренными фасадами, отдельно стоящей ванной, душем в нише, раздельным унитазом, синей плиткой, стеклянной плиткой, синими стенами, полом из керамогранита, настольной раковиной, столешницей из дерева, серым полом, душем с распашными дверями и коричневой столешницей
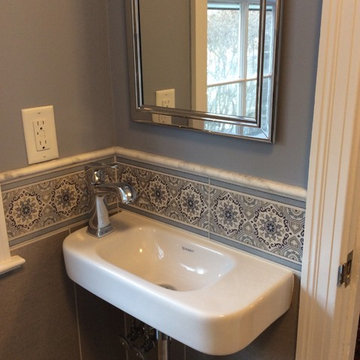
Charming tiny think for rinsing hands
Пример оригинального дизайна: маленькая ванная комната в стиле фьюжн с синей плиткой, серой плиткой, плиткой мозаикой, синими стенами, душевой кабиной и раковиной с пьедесталом для на участке и в саду
Пример оригинального дизайна: маленькая ванная комната в стиле фьюжн с синей плиткой, серой плиткой, плиткой мозаикой, синими стенами, душевой кабиной и раковиной с пьедесталом для на участке и в саду
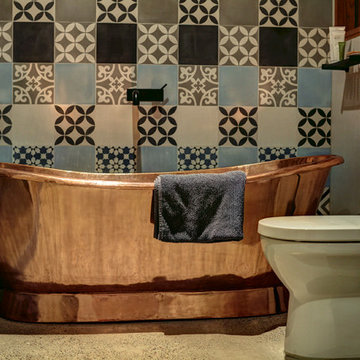
Filled with light from the new central courtyard, the bright airy bathroom features hand made encaustic cement tiles as a backdrop to the freestanding solid copper bath. Compressed cement sheeting wall lining and concrete floor with in floor heating provide a robust modern bathhouse to the home. Laundry and storage services are hidden behind folding door panels.
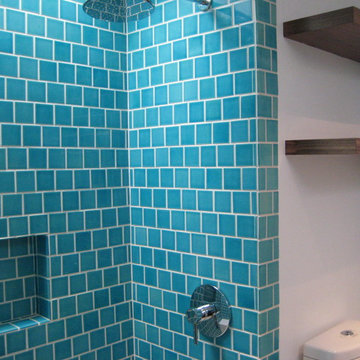
На фото: ванная комната среднего размера в стиле фьюжн с плоскими фасадами, темными деревянными фасадами, открытым душем, раздельным унитазом, синей плиткой, керамической плиткой, синими стенами, паркетным полом среднего тона, душевой кабиной, врезной раковиной и столешницей из искусственного камня
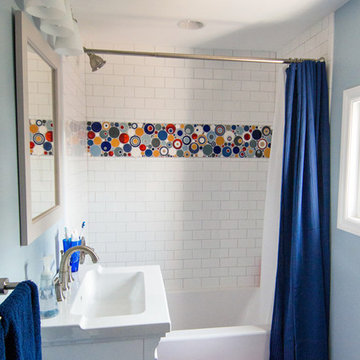
На фото: маленькая детская ванная комната в стиле фьюжн с фасадами с утопленной филенкой, белыми фасадами, душем над ванной, унитазом-моноблоком, разноцветной плиткой, белой плиткой, плиткой мозаикой, синими стенами, накладной ванной, полом из керамической плитки, монолитной раковиной и столешницей из искусственного кварца для на участке и в саду с
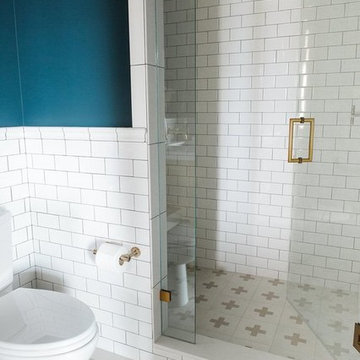
Shop the Look, See the Photo Tour here: https://www.studio-mcgee.com/studioblog/2017/4/24/promontory-project-great-room-kitchen?rq=Promontory%20Project%3A
Watch the Webisode: https://www.studio-mcgee.com/studioblog/2017/4/21/promontory-project-webisode?rq=Promontory%20Project%3A
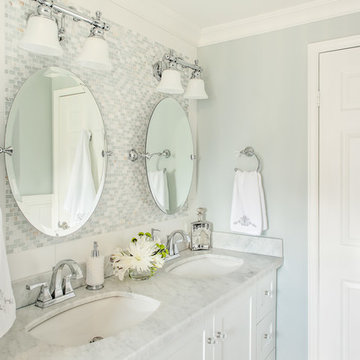
Leslie Goodwin Photography, Interior Design by Dell'Osso Interiors
Источник вдохновения для домашнего уюта: ванная комната в стиле фьюжн с врезной раковиной, мраморной столешницей и синими стенами
Источник вдохновения для домашнего уюта: ванная комната в стиле фьюжн с врезной раковиной, мраморной столешницей и синими стенами
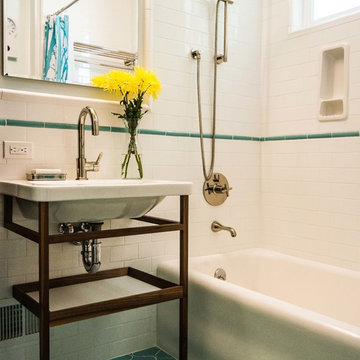
Frederic Zerah
Стильный дизайн: ванная комната в стиле фьюжн с консольной раковиной, фасадами цвета дерева среднего тона, ванной в нише, душем над ванной, раздельным унитазом, разноцветной плиткой, керамической плиткой, синими стенами и полом из керамической плитки - последний тренд
Стильный дизайн: ванная комната в стиле фьюжн с консольной раковиной, фасадами цвета дерева среднего тона, ванной в нише, душем над ванной, раздельным унитазом, разноцветной плиткой, керамической плиткой, синими стенами и полом из керамической плитки - последний тренд
Санузел в стиле фьюжн с синими стенами – фото дизайна интерьера
5

