Санузел в стиле ретро с синими стенами – фото дизайна интерьера
Сортировать:
Бюджет
Сортировать:Популярное за сегодня
1 - 20 из 496 фото
1 из 3
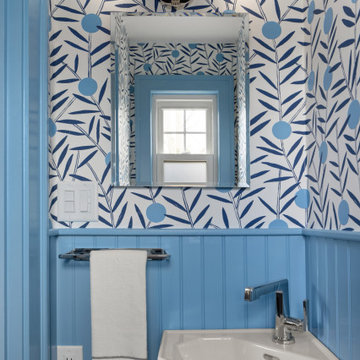
Photo: Regina Mallory Photography. Powder room at Project Vintage Vibes in Medford, with Hygge & West "Bloom" wallpaper, and beadboard halfway up the wall, painted cornflower blue. Small corner sink, and recessed medicine cabinet.

This 1956 John Calder Mackay home had been poorly renovated in years past. We kept the 1400 sqft footprint of the home, but re-oriented and re-imagined the bland white kitchen to a midcentury olive green kitchen that opened up the sight lines to the wall of glass facing the rear yard. We chose materials that felt authentic and appropriate for the house: handmade glazed ceramics, bricks inspired by the California coast, natural white oaks heavy in grain, and honed marbles in complementary hues to the earth tones we peppered throughout the hard and soft finishes. This project was featured in the Wall Street Journal in April 2022.

Photos by Philippe Le Berre
Стильный дизайн: большая главная ванная комната в стиле ретро с плоскими фасадами, темными деревянными фасадами, мраморной столешницей, отдельно стоящей ванной, синими стенами, полом из сланца, врезной раковиной, серой плиткой и серым полом - последний тренд
Стильный дизайн: большая главная ванная комната в стиле ретро с плоскими фасадами, темными деревянными фасадами, мраморной столешницей, отдельно стоящей ванной, синими стенами, полом из сланца, врезной раковиной, серой плиткой и серым полом - последний тренд
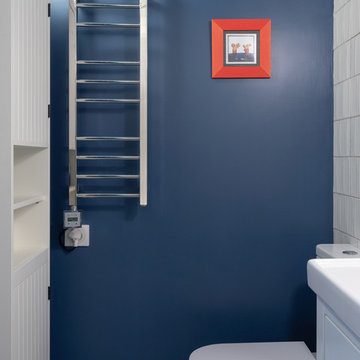
Шкаф IKEA, унитаз Roca, настенная плитка Kerama Marazzi, краска для стен Little Greene Hicks' Blue 208
Свежая идея для дизайна: маленькая главная ванная комната в стиле ретро с плоскими фасадами, белыми фасадами, полновстраиваемой ванной, душем над ванной, унитазом-моноблоком, белой плиткой, керамической плиткой, синими стенами, полом из керамогранита, настольной раковиной, серым полом и шторкой для ванной для на участке и в саду - отличное фото интерьера
Свежая идея для дизайна: маленькая главная ванная комната в стиле ретро с плоскими фасадами, белыми фасадами, полновстраиваемой ванной, душем над ванной, унитазом-моноблоком, белой плиткой, керамической плиткой, синими стенами, полом из керамогранита, настольной раковиной, серым полом и шторкой для ванной для на участке и в саду - отличное фото интерьера
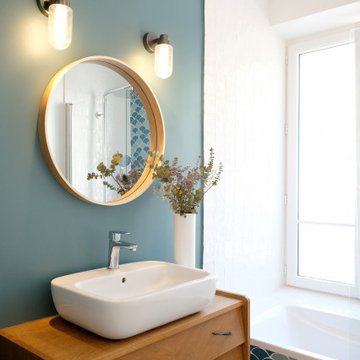
Salle de bain dans les camaïeux de bleus.
Commode chiné et vasque céramique.
Zelliges écailles Mosaic Factory.
Источник вдохновения для домашнего уюта: маленькая главная ванная комната в стиле ретро с полновстраиваемой ванной, душем над ванной, синей плиткой, керамической плиткой, синими стенами, полом из керамической плитки, накладной раковиной, столешницей из дерева, белым полом, коричневой столешницей, окном и тумбой под одну раковину для на участке и в саду
Источник вдохновения для домашнего уюта: маленькая главная ванная комната в стиле ретро с полновстраиваемой ванной, душем над ванной, синей плиткой, керамической плиткой, синими стенами, полом из керамической плитки, накладной раковиной, столешницей из дерева, белым полом, коричневой столешницей, окном и тумбой под одну раковину для на участке и в саду
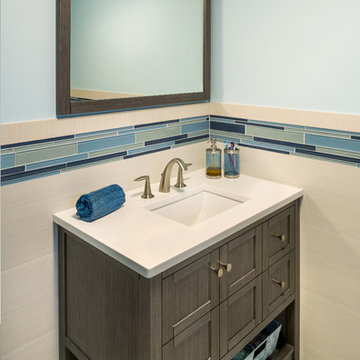
Aaron Usher
На фото: маленькая ванная комната в стиле ретро с фасадами в стиле шейкер, серыми фасадами, белой плиткой, керамогранитной плиткой, синими стенами, полом из керамогранита, душевой кабиной, столешницей из искусственного кварца и белым полом для на участке и в саду с
На фото: маленькая ванная комната в стиле ретро с фасадами в стиле шейкер, серыми фасадами, белой плиткой, керамогранитной плиткой, синими стенами, полом из керамогранита, душевой кабиной, столешницей из искусственного кварца и белым полом для на участке и в саду с
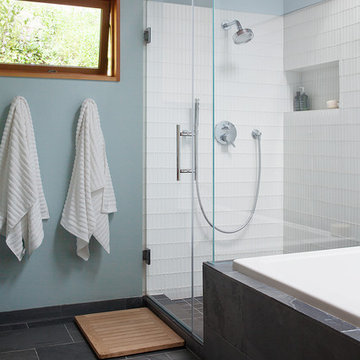
Architect of Record: David Burton, Photographer: Jenny Pfeiffer
На фото: главная ванная комната в стиле ретро с накладной ванной, угловым душем, белой плиткой, стеклянной плиткой, синими стенами и полом из сланца
На фото: главная ванная комната в стиле ретро с накладной ванной, угловым душем, белой плиткой, стеклянной плиткой, синими стенами и полом из сланца

We added small powder room out of foyer space. 1800 sq.ft. whole house remodel. We added powder room and mudroom, opened up the walls to create an open concept kitchen. We added electric fireplace into the living room to create a focal point. Brick wall are original to the house to preserve the mid century modern style of the home. 2 full bathroom were completely remodel with more modern finishes.
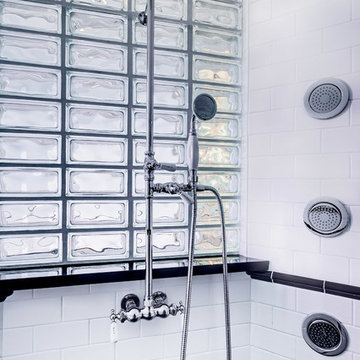
Black and White Art Deco Subway Tile Bathroom featuring washstands, claw foot tub, chrome fixtures and double shower.
Photo Credit: Michael Yearout
Свежая идея для дизайна: ванная комната среднего размера в стиле ретро с настольной раковиной, столешницей из плитки, ванной на ножках, раздельным унитазом, разноцветной плиткой, синими стенами и полом из мозаичной плитки - отличное фото интерьера
Свежая идея для дизайна: ванная комната среднего размера в стиле ретро с настольной раковиной, столешницей из плитки, ванной на ножках, раздельным унитазом, разноцветной плиткой, синими стенами и полом из мозаичной плитки - отличное фото интерьера

Our Austin studio decided to go bold with this project by ensuring that each space had a unique identity in the Mid-Century Modern style bathroom, butler's pantry, and mudroom. We covered the bathroom walls and flooring with stylish beige and yellow tile that was cleverly installed to look like two different patterns. The mint cabinet and pink vanity reflect the mid-century color palette. The stylish knobs and fittings add an extra splash of fun to the bathroom.
The butler's pantry is located right behind the kitchen and serves multiple functions like storage, a study area, and a bar. We went with a moody blue color for the cabinets and included a raw wood open shelf to give depth and warmth to the space. We went with some gorgeous artistic tiles that create a bold, intriguing look in the space.
In the mudroom, we used siding materials to create a shiplap effect to create warmth and texture – a homage to the classic Mid-Century Modern design. We used the same blue from the butler's pantry to create a cohesive effect. The large mint cabinets add a lighter touch to the space.
---
Project designed by the Atomic Ranch featured modern designers at Breathe Design Studio. From their Austin design studio, they serve an eclectic and accomplished nationwide clientele including in Palm Springs, LA, and the San Francisco Bay Area.
For more about Breathe Design Studio, see here: https://www.breathedesignstudio.com/
To learn more about this project, see here: https://www.breathedesignstudio.com/atomic-ranch
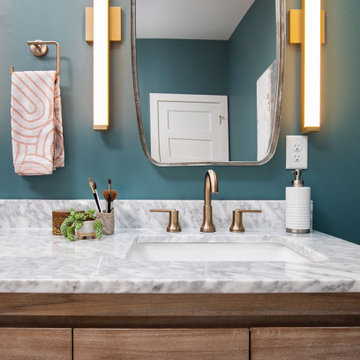
Our clients wanted an upgraded, more spacious master suite. They leaned towards a mid-century modern look with a vaulted ceiling and lots of natural light. Skylights over the bathroom vanity were on their “must-have” list as well. We gave them a new bathroom with a much larger double vanity and expanded shower, and we continued the modern theme with the finishes.
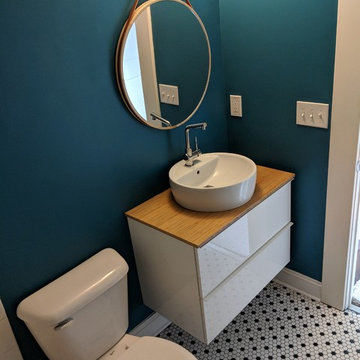
На фото: туалет среднего размера в стиле ретро с плоскими фасадами, белыми фасадами, раздельным унитазом, синими стенами, полом из мозаичной плитки, настольной раковиной, столешницей из дерева, разноцветным полом и коричневой столешницей с
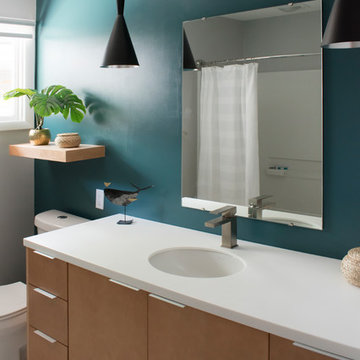
Cory Rodeheaver
Идея дизайна: ванная комната среднего размера в стиле ретро с плоскими фасадами, светлыми деревянными фасадами, раздельным унитазом, синими стенами, полом из керамогранита, врезной раковиной, столешницей из искусственного камня, белым полом, белой столешницей и душевой кабиной
Идея дизайна: ванная комната среднего размера в стиле ретро с плоскими фасадами, светлыми деревянными фасадами, раздельным унитазом, синими стенами, полом из керамогранита, врезной раковиной, столешницей из искусственного камня, белым полом, белой столешницей и душевой кабиной
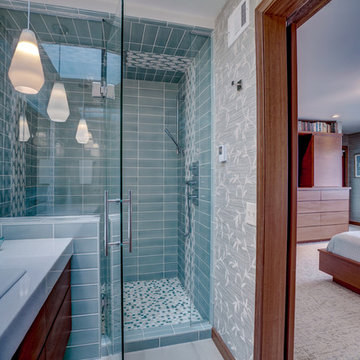
The master bedroom offered a large footprint so we could easily barrow some space to create a spa like bathroom with a generous double shower.
Photo provided by: KWREG
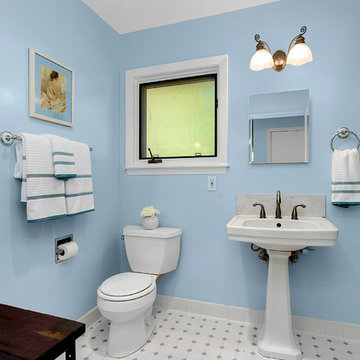
HD Estates
На фото: ванная комната среднего размера в стиле ретро с открытыми фасадами, темными деревянными фасадами, накладной ванной, душем над ванной, раздельным унитазом, белой плиткой, керамогранитной плиткой, синими стенами, полом из керамогранита, душевой кабиной, раковиной с пьедесталом и столешницей из дерева с
На фото: ванная комната среднего размера в стиле ретро с открытыми фасадами, темными деревянными фасадами, накладной ванной, душем над ванной, раздельным унитазом, белой плиткой, керамогранитной плиткой, синими стенами, полом из керамогранита, душевой кабиной, раковиной с пьедесталом и столешницей из дерева с

Powder Room with copper accents featuring aqua, charcoal and white.
Источник вдохновения для домашнего уюта: маленький туалет в стиле ретро с фасадами с утопленной филенкой, белыми фасадами, раздельным унитазом, синими стенами, полом из винила, монолитной раковиной, белым полом, белой столешницей и подвесной тумбой для на участке и в саду
Источник вдохновения для домашнего уюта: маленький туалет в стиле ретро с фасадами с утопленной филенкой, белыми фасадами, раздельным унитазом, синими стенами, полом из винила, монолитной раковиной, белым полом, белой столешницей и подвесной тумбой для на участке и в саду
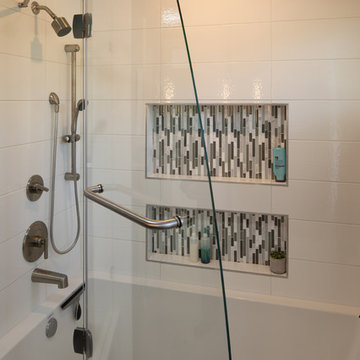
Shower
Пример оригинального дизайна: большая главная ванная комната в стиле ретро с плоскими фасадами, фасадами цвета дерева среднего тона, душем над ванной, синими стенами, полом из керамической плитки, врезной раковиной, столешницей из гранита, бежевым полом, душем с распашными дверями и белой столешницей
Пример оригинального дизайна: большая главная ванная комната в стиле ретро с плоскими фасадами, фасадами цвета дерева среднего тона, душем над ванной, синими стенами, полом из керамической плитки, врезной раковиной, столешницей из гранита, бежевым полом, душем с распашными дверями и белой столешницей
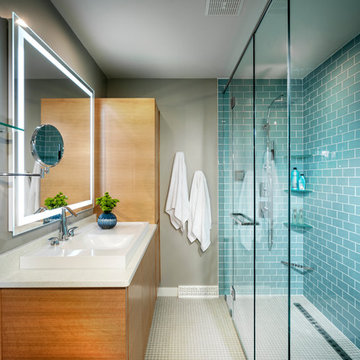
Пример оригинального дизайна: главная ванная комната среднего размера в стиле ретро с плоскими фасадами, светлыми деревянными фасадами, угловым душем, унитазом-моноблоком, синей плиткой, плиткой кабанчик, синими стенами, накладной раковиной, столешницей из кварцита, серым полом, душем с распашными дверями и белой столешницей
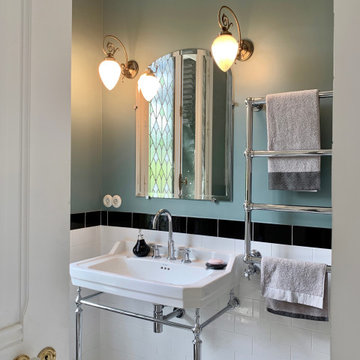
La salle d'eau existante a subit un profond lifting, intégrant un sas dressing, dont le placard a été conçu sur mesure.
Le style est résolument art déco, une palette de couleur douce, comprenant un joli bleu de chez Farrow and Ball, sur une base noir et blanc.
Les sanitaires et radiateurs ne sont pas en reste: ils épousent le style, tout comme les interrupteurs en porcelaine.
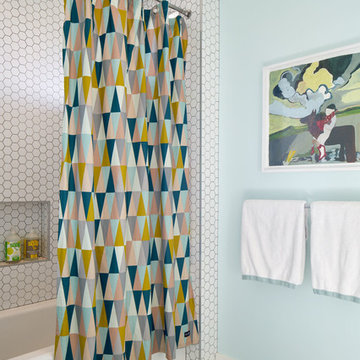
Photo © Bruce Damonte
Идея дизайна: ванная комната в стиле ретро с ванной в нише, душем над ванной, белой плиткой, синими стенами и шторкой для ванной
Идея дизайна: ванная комната в стиле ретро с ванной в нише, душем над ванной, белой плиткой, синими стенами и шторкой для ванной
Санузел в стиле ретро с синими стенами – фото дизайна интерьера
1

