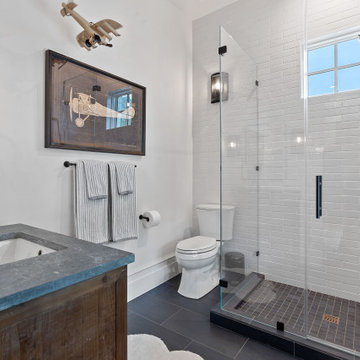Санузел в классическом стиле – фото дизайна интерьера
Сортировать:
Бюджет
Сортировать:Популярное за сегодня
101 - 120 из 428 297 фото

http://www.usframelessglassshowerdoor.com/
На фото: главная ванная комната среднего размера в классическом стиле с фасадами с утопленной филенкой, серыми фасадами, душем в нише, унитазом-моноблоком, серой плиткой, белой плиткой, керамогранитной плиткой, белыми стенами, полом из керамической плитки и мраморной столешницей
На фото: главная ванная комната среднего размера в классическом стиле с фасадами с утопленной филенкой, серыми фасадами, душем в нише, унитазом-моноблоком, серой плиткой, белой плиткой, керамогранитной плиткой, белыми стенами, полом из керамической плитки и мраморной столешницей

Designer: AGK Design
Стильный дизайн: ванная комната в классическом стиле с серыми фасадами, раздельным унитазом, бежевыми стенами, врезной раковиной и фасадами с утопленной филенкой - последний тренд
Стильный дизайн: ванная комната в классическом стиле с серыми фасадами, раздельным унитазом, бежевыми стенами, врезной раковиной и фасадами с утопленной филенкой - последний тренд

The full bathroom is complete with a "his and hers" style vanity. One of the most distinct textures, the exposed stonework, is visible in both the bedroom and bathroom area.
Find the right local pro for your project

Architecture & Interior Design: David Heide Design Studio
Photos: Susan Gilmore Photography
Источник вдохновения для домашнего уюта: главная ванная комната в классическом стиле с душем в нише, зеленой плиткой, зелеными стенами и мраморным полом
Источник вдохновения для домашнего уюта: главная ванная комната в классическом стиле с душем в нише, зеленой плиткой, зелеными стенами и мраморным полом

spacecrafting
Пример оригинального дизайна: туалет в классическом стиле с раковиной с пьедесталом, раздельным унитазом, разноцветными стенами и светлым паркетным полом
Пример оригинального дизайна: туалет в классическом стиле с раковиной с пьедесталом, раздельным унитазом, разноцветными стенами и светлым паркетным полом

На фото: главная ванная комната в классическом стиле с мраморной столешницей, плиткой кабанчик, душем над ванной, консольной раковиной, полом из мозаичной плитки, ванной в нише, черными стенами, черно-белой плиткой и акцентной стеной

Felix Sanchez (www.felixsanchez.com)
Идея дизайна: огромная главная ванная комната: освещение в классическом стиле с врезной раковиной, белыми фасадами, плиткой мозаикой, синими стенами, темным паркетным полом, бежевой плиткой, серой плиткой, мраморной столешницей, коричневым полом, белой столешницей, фасадами с утопленной филенкой, ванной на ножках, тумбой под две раковины и встроенной тумбой
Идея дизайна: огромная главная ванная комната: освещение в классическом стиле с врезной раковиной, белыми фасадами, плиткой мозаикой, синими стенами, темным паркетным полом, бежевой плиткой, серой плиткой, мраморной столешницей, коричневым полом, белой столешницей, фасадами с утопленной филенкой, ванной на ножках, тумбой под две раковины и встроенной тумбой

Robert Clark
Стильный дизайн: ванная комната среднего размера в классическом стиле с фасадами с утопленной филенкой, белыми фасадами, столешницей из гранита, серой плиткой, керамической плиткой, накладной ванной, врезной раковиной, полом из керамической плитки и зелеными стенами - последний тренд
Стильный дизайн: ванная комната среднего размера в классическом стиле с фасадами с утопленной филенкой, белыми фасадами, столешницей из гранита, серой плиткой, керамической плиткой, накладной ванной, врезной раковиной, полом из керамической плитки и зелеными стенами - последний тренд

Стильный дизайн: большая главная ванная комната в классическом стиле с врезной раковиной, фасадами островного типа, белыми фасадами, мраморной столешницей, отдельно стоящей ванной, угловым душем, белой плиткой, керамогранитной плиткой, зелеными стенами, полом из керамогранита, белым полом и душем с распашными дверями - последний тренд

Master bath featuring a long vanity and Quartzite countertops. The flooring of dark limestone was paired with the showers light grey marble to convey a more modern appearance via the higher contrasting shades.

Laura Moss
Свежая идея для дизайна: большая главная ванная комната в классическом стиле с фасадами с выступающей филенкой, накладной ванной и серыми стенами - отличное фото интерьера
Свежая идея для дизайна: большая главная ванная комната в классическом стиле с фасадами с выступающей филенкой, накладной ванной и серыми стенами - отличное фото интерьера

photos by William Quarles
На фото: главная ванная комната среднего размера в классическом стиле с врезной раковиной, фасадами с утопленной филенкой, серыми фасадами, серой плиткой, синими стенами, черным полом и мраморной столешницей
На фото: главная ванная комната среднего размера в классическом стиле с врезной раковиной, фасадами с утопленной филенкой, серыми фасадами, серой плиткой, синими стенами, черным полом и мраморной столешницей

Стильный дизайн: большая главная ванная комната в классическом стиле с врезной раковиной, фасадами с утопленной филенкой, белыми фасадами, душем в нише, серыми стенами, столешницей из гранита, раздельным унитазом, полом из керамогранита, коричневым полом, душем с распашными дверями и серой столешницей - последний тренд

Built by Old Hampshire Designs, Inc.
Architectural drawings by Bonin Architects & Associates, PLLC
John W. Hession, photographer
Turtle rug purchased at Little River Oriental Rugs in Concord, NH.
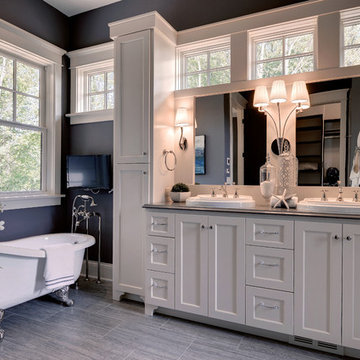
Professionally Staged by Ambience at Home
http://ambiance-athome.com/
Professionally Photographed by SpaceCrafting
http://spacecrafting.com
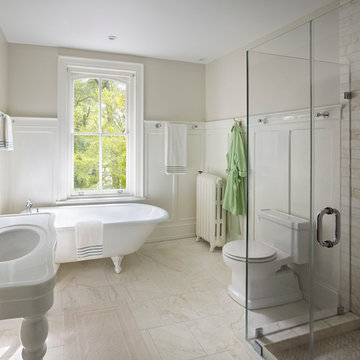
Halkin Mason Photography
Пример оригинального дизайна: ванная комната в классическом стиле с ванной на ножках и консольной раковиной
Пример оригинального дизайна: ванная комната в классическом стиле с ванной на ножках и консольной раковиной

This Mill Valley residence under the redwoods was conceived and designed for a young and growing family. Though technically a remodel, the project was in essence new construction from the ground up, and its clean, traditional detailing and lay-out by Chambers & Chambers offered great opportunities for our talented carpenters to show their stuff. This home features the efficiency and comfort of hydronic floor heating throughout, solid-paneled walls and ceilings, open spaces and cozy reading nooks, expansive bi-folding doors for indoor/ outdoor living, and an attention to detail and durability that is a hallmark of how we build.
See our work in progress at our Facebook page: https://www.facebook.com/D.V.RasmussenConstruction
Like us on Facebook to keep up on our newest projects.
Photographer: John Merkyl Architect: Barbara Chambers of Chambers + Chambers in Mill Valley
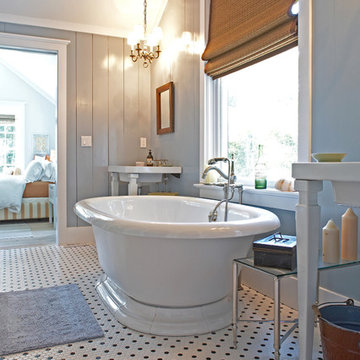
Marco Ricca
Источник вдохновения для домашнего уюта: ванная комната в классическом стиле
Источник вдохновения для домашнего уюта: ванная комната в классическом стиле
Санузел в классическом стиле – фото дизайна интерьера
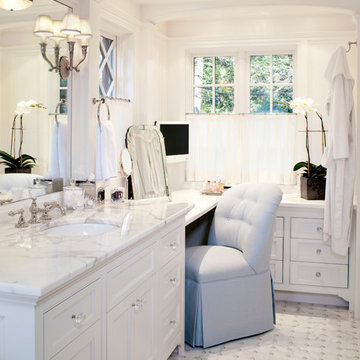
Vanity area in the master bathroom. "Curved elliptical beams divide the ceilings in the his and her master bathrooms to define the smaller spaces, and built-ins maximize storage space. Radiant heating in the floor is topped by custom ceramic tiles" KJ Fields
6


