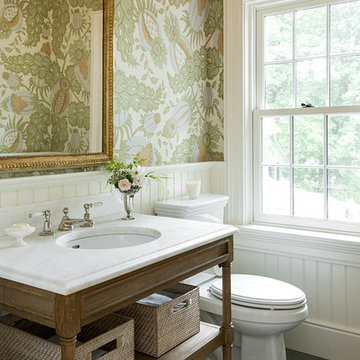Санузел в классическом стиле с открытыми фасадами – фото дизайна интерьера
Сортировать:
Бюджет
Сортировать:Популярное за сегодня
1 - 20 из 1 279 фото

Photography by Laura Hull.
Идея дизайна: большой туалет: освещение в классическом стиле с открытыми фасадами, унитазом-моноблоком, синими стенами, темным паркетным полом, консольной раковиной, мраморной столешницей, коричневым полом и белой столешницей
Идея дизайна: большой туалет: освещение в классическом стиле с открытыми фасадами, унитазом-моноблоком, синими стенами, темным паркетным полом, консольной раковиной, мраморной столешницей, коричневым полом и белой столешницей

This Waukesha bathroom remodel was unique because the homeowner needed wheelchair accessibility. We designed a beautiful master bathroom and met the client’s ADA bathroom requirements.
Original Space
The old bathroom layout was not functional or safe. The client could not get in and out of the shower or maneuver around the vanity or toilet. The goal of this project was ADA accessibility.
ADA Bathroom Requirements
All elements of this bathroom and shower were discussed and planned. Every element of this Waukesha master bathroom is designed to meet the unique needs of the client. Designing an ADA bathroom requires thoughtful consideration of showering needs.
Open Floor Plan – A more open floor plan allows for the rotation of the wheelchair. A 5-foot turning radius allows the wheelchair full access to the space.
Doorways – Sliding barn doors open with minimal force. The doorways are 36” to accommodate a wheelchair.
Curbless Shower – To create an ADA shower, we raised the sub floor level in the bedroom. There is a small rise at the bedroom door and the bathroom door. There is a seamless transition to the shower from the bathroom tile floor.
Grab Bars – Decorative grab bars were installed in the shower, next to the toilet and next to the sink (towel bar).
Handheld Showerhead – The handheld Delta Palm Shower slips over the hand for easy showering.
Shower Shelves – The shower storage shelves are minimalistic and function as handhold points.
Non-Slip Surface – Small herringbone ceramic tile on the shower floor prevents slipping.
ADA Vanity – We designed and installed a wheelchair accessible bathroom vanity. It has clearance under the cabinet and insulated pipes.
Lever Faucet – The faucet is offset so the client could reach it easier. We installed a lever operated faucet that is easy to turn on/off.
Integrated Counter/Sink – The solid surface counter and sink is durable and easy to clean.
ADA Toilet – The client requested a bidet toilet with a self opening and closing lid. ADA bathroom requirements for toilets specify a taller height and more clearance.
Heated Floors – WarmlyYours heated floors add comfort to this beautiful space.
Linen Cabinet – A custom linen cabinet stores the homeowners towels and toiletries.
Style
The design of this bathroom is light and airy with neutral tile and simple patterns. The cabinetry matches the existing oak woodwork throughout the home.
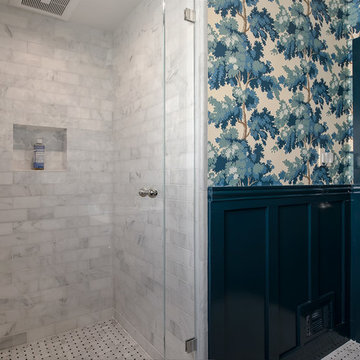
Свежая идея для дизайна: маленькая ванная комната в классическом стиле с открытыми фасадами, душем в нише, раздельным унитазом, белой плиткой, мраморной плиткой, разноцветными стенами, мраморным полом, душевой кабиной, консольной раковиной, столешницей из искусственного камня, белым полом и душем с распашными дверями для на участке и в саду - отличное фото интерьера
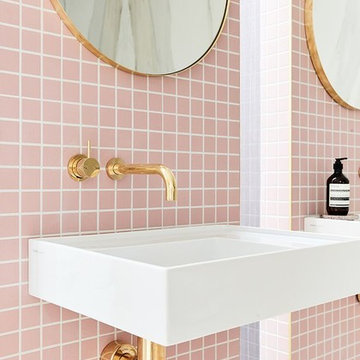
This vintage, yet traditional bathroom, with the 2017 trending pink and brass, shows off the vintage square subway tiles and allows the contemporary white sink to shine! All tile available at Finstad's Carpet One in Helena, MT. *All colors and styles may not always be available.

We put in an extra bathroom with the extension. We designed this vanity unit, which was custom made, and added in large baskets to hold towels and linens. We love using wall lights in bathrooms to add some warmth and charm.

www.christianburmester.com
Пример оригинального дизайна: маленькая ванная комната в классическом стиле с настольной раковиной, белыми стенами, душевой кабиной, открытыми фасадами, черными фасадами, угловым душем, белой плиткой, керамической плиткой, полом из керамической плитки, столешницей из искусственного кварца и разноцветным полом для на участке и в саду
Пример оригинального дизайна: маленькая ванная комната в классическом стиле с настольной раковиной, белыми стенами, душевой кабиной, открытыми фасадами, черными фасадами, угловым душем, белой плиткой, керамической плиткой, полом из керамической плитки, столешницей из искусственного кварца и разноцветным полом для на участке и в саду
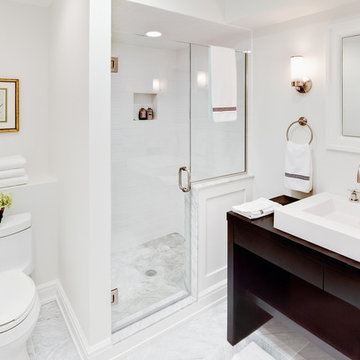
Photos by Christopher Galluzzo Visuals
Источник вдохновения для домашнего уюта: большая главная ванная комната в классическом стиле с настольной раковиной, открытыми фасадами, темными деревянными фасадами, душем в нише, белой плиткой, плиткой кабанчик, белыми стенами, унитазом-моноблоком, мраморным полом и столешницей из дерева
Источник вдохновения для домашнего уюта: большая главная ванная комната в классическом стиле с настольной раковиной, открытыми фасадами, темными деревянными фасадами, душем в нише, белой плиткой, плиткой кабанчик, белыми стенами, унитазом-моноблоком, мраморным полом и столешницей из дерева

Yankee Barn Homes - One of three and on-half baths offered in the Laurel Hollow employes a period white console sink and a marble-topped soak tub.
Стильный дизайн: большая главная ванная комната в классическом стиле с консольной раковиной, плиткой кабанчик, открытыми фасадами, полновстраиваемой ванной, белой плиткой, душем в нише, бежевыми стенами и полом из известняка - последний тренд
Стильный дизайн: большая главная ванная комната в классическом стиле с консольной раковиной, плиткой кабанчик, открытыми фасадами, полновстраиваемой ванной, белой плиткой, душем в нише, бежевыми стенами и полом из известняка - последний тренд

Established in 1895 as a warehouse for the spice trade, 481 Washington was built to last. With its 25-inch-thick base and enchanting Beaux Arts facade, this regal structure later housed a thriving Hudson Square printing company. After an impeccable renovation, the magnificent loft building’s original arched windows and exquisite cornice remain a testament to the grandeur of days past. Perfectly anchored between Soho and Tribeca, Spice Warehouse has been converted into 12 spacious full-floor lofts that seamlessly fuse Old World character with modern convenience. Steps from the Hudson River, Spice Warehouse is within walking distance of renowned restaurants, famed art galleries, specialty shops and boutiques. With its golden sunsets and outstanding facilities, this is the ideal destination for those seeking the tranquil pleasures of the Hudson River waterfront.
Expansive private floor residences were designed to be both versatile and functional, each with 3 to 4 bedrooms, 3 full baths, and a home office. Several residences enjoy dramatic Hudson River views.
This open space has been designed to accommodate a perfect Tribeca city lifestyle for entertaining, relaxing and working.
This living room design reflects a tailored “old world” look, respecting the original features of the Spice Warehouse. With its high ceilings, arched windows, original brick wall and iron columns, this space is a testament of ancient time and old world elegance.
The master bathroom was designed with tradition in mind and a taste for old elegance. it is fitted with a fabulous walk in glass shower and a deep soaking tub.
The pedestal soaking tub and Italian carrera marble metal legs, double custom sinks balance classic style and modern flair.
The chosen tiles are a combination of carrera marble subway tiles and hexagonal floor tiles to create a simple yet luxurious look.
Photography: Francis Augustine
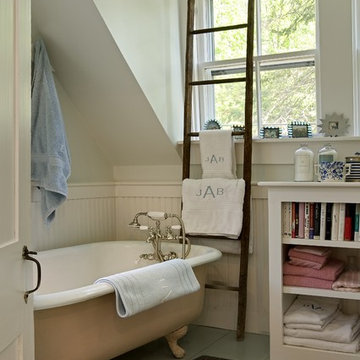
By replumbing this old and leaky salvaged bathtub, as well as giving a thorough makeover to the room, transforming the modular shower into a fabulous new custom shower with skylight, a new built-in and integrated wainscoting, a new window and fresh paint this bathroom now elegantly serves all the clients bathing needs.
Renovation/Addition. Rob Karosis Photography
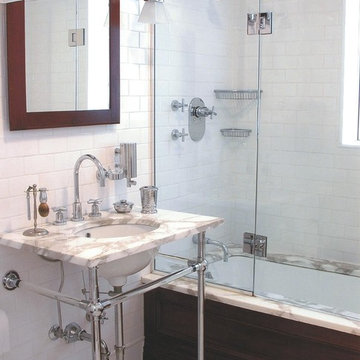
На фото: главная ванная комната среднего размера в классическом стиле с плиткой кабанчик, душем над ванной, консольной раковиной, открытыми фасадами, ванной в нише, белой плиткой, белыми стенами, мраморным полом и мраморной столешницей с
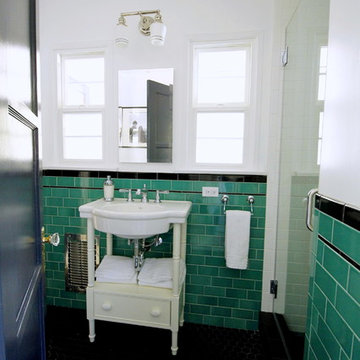
This vintage style bathroom was inspired by it's 1930's art deco roots. The goal was to recreate a space that felt like it was original. With lighting from Rejuvenation, tile from B&W tile and Kohler fixtures, this is a small bathroom that packs a design punch. Interior Designer- Marilynn Taylor Interiors, Contractor- Allison Allain, Plumb Crazy Contracting.

Свежая идея для дизайна: туалет в классическом стиле с открытыми фасадами, темными деревянными фасадами, разноцветными стенами, темным паркетным полом, врезной раковиной, коричневым полом, белой столешницей, напольной тумбой, панелями на части стены и обоями на стенах - отличное фото интерьера

John Gruen
Источник вдохновения для домашнего уюта: туалет среднего размера в классическом стиле с врезной раковиной, открытыми фасадами, белыми фасадами, столешницей из известняка, синими стенами и паркетным полом среднего тона
Источник вдохновения для домашнего уюта: туалет среднего размера в классическом стиле с врезной раковиной, открытыми фасадами, белыми фасадами, столешницей из известняка, синими стенами и паркетным полом среднего тона
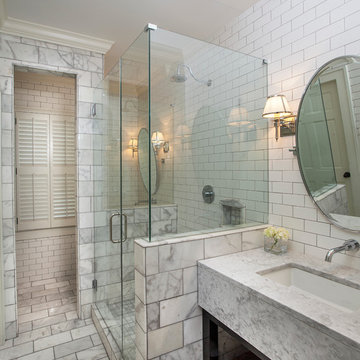
CHAD CHENIER PHOTOGRAPHY
Источник вдохновения для домашнего уюта: ванная комната в классическом стиле с врезной раковиной, открытыми фасадами, угловым душем, белой плиткой, плиткой кабанчик, белыми стенами и серой столешницей
Источник вдохновения для домашнего уюта: ванная комната в классическом стиле с врезной раковиной, открытыми фасадами, угловым душем, белой плиткой, плиткой кабанчик, белыми стенами и серой столешницей
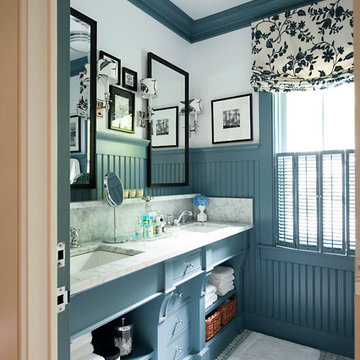
Designer: philipmitchelldesign.com/
На фото: ванная комната в классическом стиле с открытыми фасадами, мраморной столешницей и синими фасадами с
На фото: ванная комната в классическом стиле с открытыми фасадами, мраморной столешницей и синими фасадами с
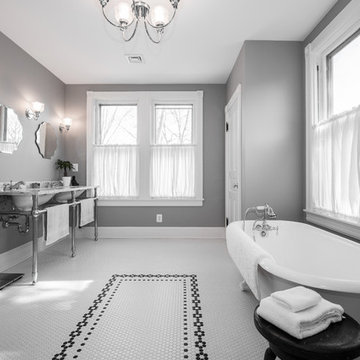
Joe DiDorio Photography
Идея дизайна: большая главная ванная комната в классическом стиле с открытыми фасадами, ванной на ножках, душем в нише, унитазом-моноблоком, черно-белой плиткой, керамической плиткой, серыми стенами, полом из керамической плитки, врезной раковиной, мраморной столешницей, белым полом и душем с распашными дверями
Идея дизайна: большая главная ванная комната в классическом стиле с открытыми фасадами, ванной на ножках, душем в нише, унитазом-моноблоком, черно-белой плиткой, керамической плиткой, серыми стенами, полом из керамической плитки, врезной раковиной, мраморной столешницей, белым полом и душем с распашными дверями
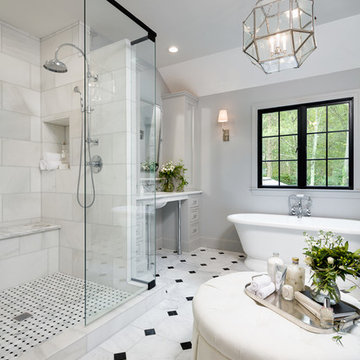
На фото: большая главная ванная комната в классическом стиле с отдельно стоящей ванной, мраморным полом, врезной раковиной, мраморной столешницей, открытыми фасадами, серыми фасадами, двойным душем, унитазом-моноблоком, черно-белой плиткой, каменной плиткой и серыми стенами с
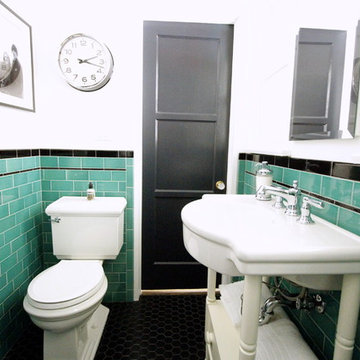
This vintage style bathroom was inspired by it's 1930's art deco roots. The goal was to recreate a space that felt like it was original. With lighting from Rejuvenation, tile from B&W tile and Kohler fixtures, this is a small bathroom that packs a design punch. Interior Designer- Marilynn Taylor Interiors, Contractor- Allison Allain, Plumb Crazy Contracting.
Санузел в классическом стиле с открытыми фасадами – фото дизайна интерьера
1


