Санузел в классическом стиле с фасадами островного типа – фото дизайна интерьера
Сортировать:
Бюджет
Сортировать:Популярное за сегодня
1 - 20 из 9 913 фото
1 из 3

photo: Gordon Beall
На фото: большая главная ванная комната в классическом стиле с монолитной раковиной, фасадами островного типа, светлыми деревянными фасадами, мраморной столешницей и мраморным полом с
На фото: большая главная ванная комната в классическом стиле с монолитной раковиной, фасадами островного типа, светлыми деревянными фасадами, мраморной столешницей и мраморным полом с

A full home remodel of this historic residence.
На фото: маленький туалет в классическом стиле с врезной раковиной, столешницей из кварцита, белой столешницей, фасадами островного типа, фасадами цвета дерева среднего тона, разноцветными стенами и разноцветным полом для на участке и в саду
На фото: маленький туалет в классическом стиле с врезной раковиной, столешницей из кварцита, белой столешницей, фасадами островного типа, фасадами цвета дерева среднего тона, разноцветными стенами и разноцветным полом для на участке и в саду
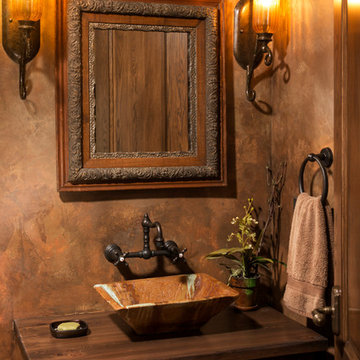
Architect: DeNovo Architects, Interior Design: Sandi Guilfoil of HomeStyle Interiors, Landscape Design: Yardscapes, Photography by James Kruger, LandMark Photography

Download our free ebook, Creating the Ideal Kitchen. DOWNLOAD NOW
This charming little attic bath was an infrequently used guest bath located on the 3rd floor right above the master bath that we were also remodeling. The beautiful original leaded glass windows open to a view of the park and small lake across the street. A vintage claw foot tub sat directly below the window. This is where the charm ended though as everything was sorely in need of updating. From the pieced-together wall cladding to the exposed electrical wiring and old galvanized plumbing, it was in definite need of a gut job. Plus the hardwood flooring leaked into the bathroom below which was priority one to fix. Once we gutted the space, we got to rebuilding the room. We wanted to keep the cottage-y charm, so we started with simple white herringbone marble tile on the floor and clad all the walls with soft white shiplap paneling. A new clawfoot tub/shower under the original window was added. Next, to allow for a larger vanity with more storage, we moved the toilet over and eliminated a mish mash of storage pieces. We discovered that with separate hot/cold supplies that were the only thing available for a claw foot tub with a shower kit, building codes require a pressure balance valve to prevent scalding, so we had to install a remote valve. We learn something new on every job! There is a view to the park across the street through the home’s original custom shuttered windows. Can’t you just smell the fresh air? We found a vintage dresser and had it lacquered in high gloss black and converted it into a vanity. The clawfoot tub was also painted black. Brass lighting, plumbing and hardware details add warmth to the room, which feels right at home in the attic of this traditional home. We love how the combination of traditional and charming come together in this sweet attic guest bath. Truly a room with a view!
Designed by: Susan Klimala, CKD, CBD
Photography by: Michael Kaskel
For more information on kitchen and bath design ideas go to: www.kitchenstudio-ge.com
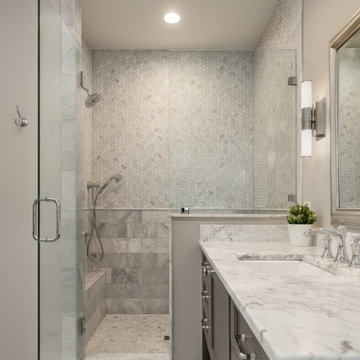
На фото: главная ванная комната среднего размера в классическом стиле с фасадами островного типа, серыми фасадами, накладной ванной, душем в нише, серой плиткой, мраморной плиткой, серыми стенами, мраморным полом, врезной раковиной, мраморной столешницей, серым полом, душем с распашными дверями, белой столешницей, тумбой под две раковины и встроенной тумбой

The downstairs bathroom the clients were wanting a space that could house a freestanding bath at the end of the space, a larger shower space and a custom- made cabinet that was made to look like a piece of furniture. A nib wall was created in the space offering a ledge as a form of storage. The reference of black cabinetry links back to the kitchen and the upstairs bathroom, whilst the consistency of the classic look was again shown through the use of subway tiles and patterned floors.
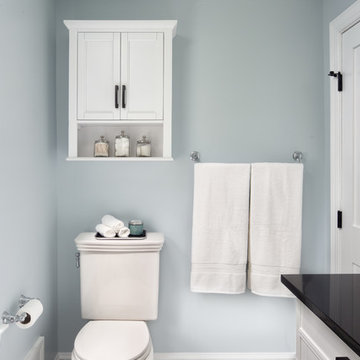
Vintage style black & white bathroom. Maximizing storage with over the toilet wall cabinet.
Jenn Verrier, Photographer
На фото: ванная комната среднего размера в классическом стиле с фасадами островного типа, белыми фасадами, ванной в нише, душем в нише, раздельным унитазом, белой плиткой, плиткой кабанчик, серыми стенами, полом из керамической плитки, врезной раковиной, столешницей из гранита, душем с раздвижными дверями и черной столешницей с
На фото: ванная комната среднего размера в классическом стиле с фасадами островного типа, белыми фасадами, ванной в нише, душем в нише, раздельным унитазом, белой плиткой, плиткой кабанчик, серыми стенами, полом из керамической плитки, врезной раковиной, столешницей из гранита, душем с раздвижными дверями и черной столешницей с
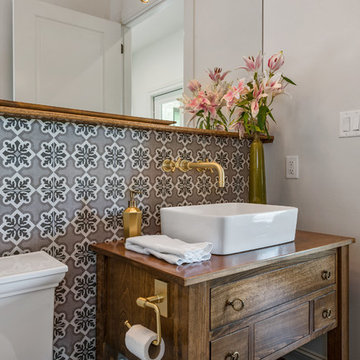
Идея дизайна: туалет в классическом стиле с фасадами островного типа, темными деревянными фасадами, белыми стенами, темным паркетным полом, настольной раковиной, столешницей из дерева, коричневым полом и коричневой столешницей

Bathroom, glass shower, blue vanity, tile floor, small bath, mosaic tile, lighting, hardware
На фото: маленькая ванная комната в классическом стиле с фасадами островного типа, синими фасадами, угловым душем, разноцветной плиткой, плиткой мозаикой, серыми стенами, душевой кабиной, врезной раковиной, столешницей из кварцита, бежевым полом и душем с распашными дверями для на участке и в саду с
На фото: маленькая ванная комната в классическом стиле с фасадами островного типа, синими фасадами, угловым душем, разноцветной плиткой, плиткой мозаикой, серыми стенами, душевой кабиной, врезной раковиной, столешницей из кварцита, бежевым полом и душем с распашными дверями для на участке и в саду с

На фото: маленький туалет в классическом стиле с унитазом-моноблоком, разноцветными стенами, консольной раковиной, фасадами островного типа, мраморным полом, мраморной столешницей и белым полом для на участке и в саду с

A luxury aging in place shower with extra space to mange a wheelchair. This amazing shower offers the full bathing experience with confidence along with ADA Accessibility. The shower control was specifically place at a lower level at he entrance before entering the shower. Two tile colors gives a two-toned look and feel.

Powder Room
Photo by Rob Karosis
Пример оригинального дизайна: туалет в классическом стиле с фасадами островного типа, раздельным унитазом, разноцветными стенами, врезной раковиной, серым полом, фасадами цвета дерева среднего тона, полом из сланца, мраморной столешницей и белой столешницей
Пример оригинального дизайна: туалет в классическом стиле с фасадами островного типа, раздельным унитазом, разноцветными стенами, врезной раковиной, серым полом, фасадами цвета дерева среднего тона, полом из сланца, мраморной столешницей и белой столешницей
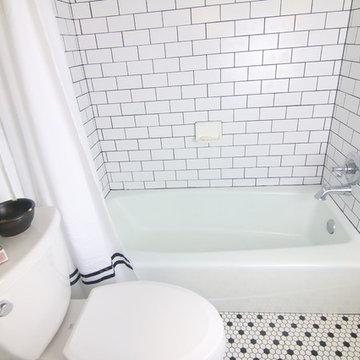
Build Well Construction
Свежая идея для дизайна: ванная комната среднего размера в классическом стиле с фасадами островного типа, белыми фасадами, ванной в нише, душем над ванной, раздельным унитазом, черно-белой плиткой, керамической плиткой, синими стенами, полом из мозаичной плитки, душевой кабиной, настольной раковиной и столешницей из дерева - отличное фото интерьера
Свежая идея для дизайна: ванная комната среднего размера в классическом стиле с фасадами островного типа, белыми фасадами, ванной в нише, душем над ванной, раздельным унитазом, черно-белой плиткой, керамической плиткой, синими стенами, полом из мозаичной плитки, душевой кабиной, настольной раковиной и столешницей из дерева - отличное фото интерьера

Guest Bath and Powder Room. Vintage dresser from the client's family re-purposed as the vanity with a modern marble sink.
photo: David Duncan Livingston
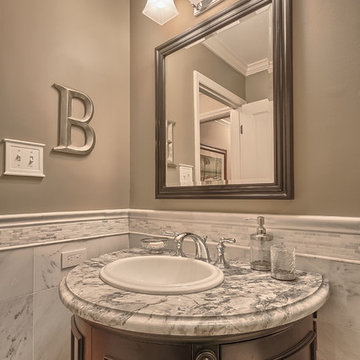
Michael Terrell
На фото: маленькая ванная комната в классическом стиле с накладной раковиной, темными деревянными фасадами, столешницей из гранита, ванной в нише, душем над ванной, унитазом-моноблоком, белой плиткой, каменной плиткой, зелеными стенами, мраморным полом и фасадами островного типа для на участке и в саду с
На фото: маленькая ванная комната в классическом стиле с накладной раковиной, темными деревянными фасадами, столешницей из гранита, ванной в нише, душем над ванной, унитазом-моноблоком, белой плиткой, каменной плиткой, зелеными стенами, мраморным полом и фасадами островного типа для на участке и в саду с
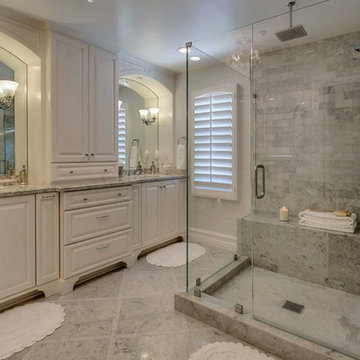
After completing their son’s room, we decided to continue the designing in my client’s master bathroom in Rancho Cucamonga, CA. Not only were the finishes completely overhauled, but the space plan was reconfigured too. They no longer wanted their soaking tub and requested a larger shower with a rain head and more counter top space and cabinetry. The couple wanted something that was not too trendy and desired a space that would look classic and stand the test of time. What better way to give them that than with marble, white cabinets and a chandelier to boot? This newly renovated master bath now features Cambria quartz counters, custom white cabinetry, marble flooring in a diamond pattern with mini-mosaic accents, a classic subway marble shower surround, frameless glass, new recessed and accent lighting, chrome fixtures, a coat of fresh grey paint on the walls and a few accessories to make the space feel complete.

The Homeowner’s of this St. Marlo home were ready to do away with the large unused Jacuzzi tub and builder grade finishes in their Master Bath and Bedroom. The request was for a design that felt modern and crisp but held the elegance of their Country French preferences. Custom vanities with drop in sinks that mimic the roll top tub and crystal knobs flank a furniture style armoire painted in a lightly distressed gray achieving a sense of casual elegance. Wallpaper and crystal sconces compliment the simplicity of the chandelier and free standing tub surrounded by traditional Rue Pierre white marble tile. As contradiction the floor is 12 x 24 polished porcelain adding a clean and modernized touch. Multiple shower heads, bench and mosaic tiled niches with glass shelves complete the luxurious showering experience.

Our Lake Forest project transformed a traditional master bathroom into a harmonious blend of timeless design and practicality. We expanded the space, added a luxurious walk-in shower, and his-and-her sinks, all adorned with exquisite tile work. Witness the transformation!
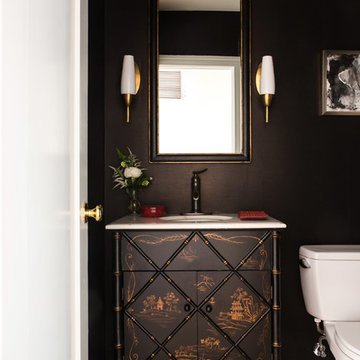
Photos by Erika Bierman www.erikabiermanphotography.com
На фото: туалет в классическом стиле с фасадами островного типа, черными стенами и белой столешницей
На фото: туалет в классическом стиле с фасадами островного типа, черными стенами и белой столешницей
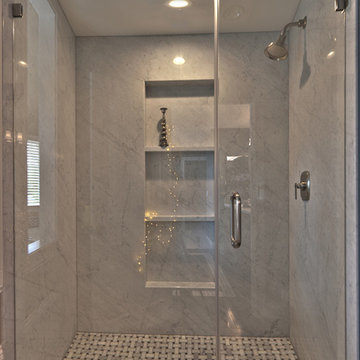
This marble shower feature a huge niche that serves for architectural interest as well as storage for your shampoo and soap.
Источник вдохновения для домашнего уюта: главная ванная комната среднего размера в классическом стиле с фасадами островного типа, фасадами цвета дерева среднего тона, мраморной столешницей, душем в нише, белой плиткой и керамической плиткой
Источник вдохновения для домашнего уюта: главная ванная комната среднего размера в классическом стиле с фасадами островного типа, фасадами цвета дерева среднего тона, мраморной столешницей, душем в нише, белой плиткой и керамической плиткой
Санузел в классическом стиле с фасадами островного типа – фото дизайна интерьера
1

