Санузел в классическом стиле с полом из травертина – фото дизайна интерьера
Сортировать:
Бюджет
Сортировать:Популярное за сегодня
1 - 20 из 5 525 фото
1 из 3

Compact master bath remodel, with hair accessories plug ins, Swiss Alps Photography
На фото: маленькая главная ванная комната в классическом стиле с фасадами с выступающей филенкой, фасадами цвета дерева среднего тона, душем без бортиков, инсталляцией, бежевой плиткой, плиткой из травертина, бежевыми стенами, полом из травертина, врезной раковиной, столешницей из искусственного кварца, разноцветным полом и душем с распашными дверями для на участке и в саду с
На фото: маленькая главная ванная комната в классическом стиле с фасадами с выступающей филенкой, фасадами цвета дерева среднего тона, душем без бортиков, инсталляцией, бежевой плиткой, плиткой из травертина, бежевыми стенами, полом из травертина, врезной раковиной, столешницей из искусственного кварца, разноцветным полом и душем с распашными дверями для на участке и в саду с
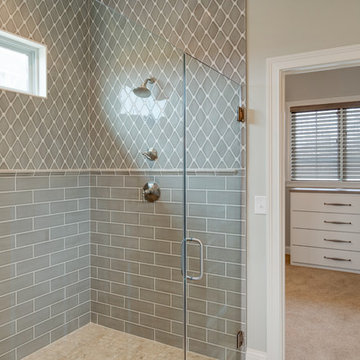
The details in the master bath's tile is spectacular, especially with the mixing of tiles in the walk in shower.
Photo Credit: Tom Graham
Пример оригинального дизайна: большая главная ванная комната в классическом стиле с фасадами с утопленной филенкой, серыми фасадами, угловым душем, серой плиткой, керамической плиткой, бежевыми стенами, полом из травертина, врезной раковиной, столешницей из гранита, бежевым полом и душем с распашными дверями
Пример оригинального дизайна: большая главная ванная комната в классическом стиле с фасадами с утопленной филенкой, серыми фасадами, угловым душем, серой плиткой, керамической плиткой, бежевыми стенами, полом из травертина, врезной раковиной, столешницей из гранита, бежевым полом и душем с распашными дверями
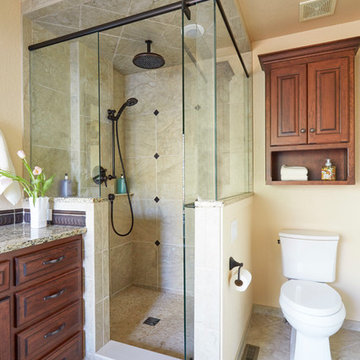
Cabinets: Custom Wood Products, white paint, raised panel door (perimeter)
Custom Wood Products, stained, cherry, raised panel door (island)
Counter: Granite (perimeter)
Soapstone (island)
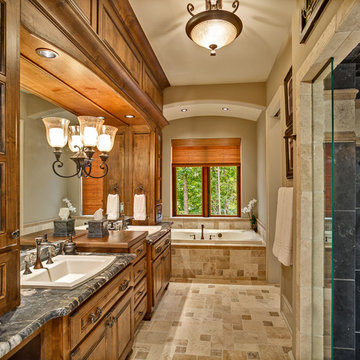
Photo by Firewater Photography.
Designed during previous position as Residential Studio Director and Project Architect at LS3P ASSOCIATES LTD.
Стильный дизайн: большая главная ванная комната в классическом стиле с фасадами с выступающей филенкой, фасадами цвета дерева среднего тона, накладной ванной, душем в нише, раздельным унитазом, бежевой плиткой, каменной плиткой, бежевыми стенами, полом из травертина, накладной раковиной и столешницей из гранита - последний тренд
Стильный дизайн: большая главная ванная комната в классическом стиле с фасадами с выступающей филенкой, фасадами цвета дерева среднего тона, накладной ванной, душем в нише, раздельным унитазом, бежевой плиткой, каменной плиткой, бежевыми стенами, полом из травертина, накладной раковиной и столешницей из гранита - последний тренд
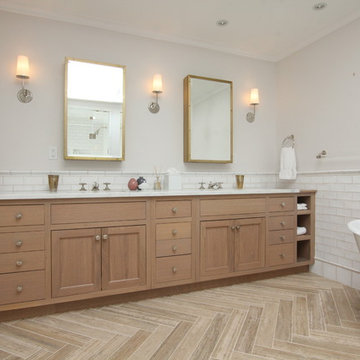
This project required the renovation of the Master Bedroom area of a Westchester County country house. Previously other areas of the house had been renovated by our client but she had saved the best for last. We reimagined and delineated five separate areas for the Master Suite from what before had been a more open floor plan: an Entry Hall; Master Closet; Master Bath; Study and Master Bedroom. We clarified the flow between these rooms and unified them with the rest of the house by using common details such as rift white oak floors; blackened Emtek hardware; and french doors to let light bleed through all of the spaces. We selected a vein cut travertine for the Master Bathroom floor that looked a lot like the rift white oak flooring elsewhere in the space so this carried the motif of the floor material into the Master Bathroom as well. Our client took the lead on selection of all the furniture, bath fixtures and lighting so we owe her no small praise for not only carrying the design through to the smallest details but coordinating the work of the contractors as well.
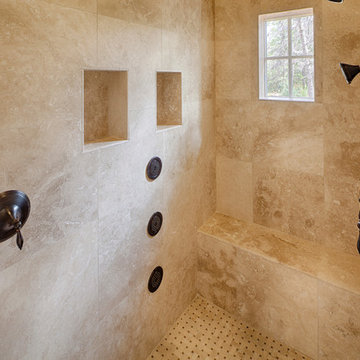
With porches on every side, the “Georgetown” is designed for enjoying the natural surroundings. The main level of the home is characterized by wide open spaces, with connected kitchen, dining, and living areas, all leading onto the various outdoor patios. The main floor master bedroom occupies one entire wing of the home, along with an additional bedroom suite. The upper level features two bedroom suites and a bunk room, with space over the detached garage providing a private guest suite.

Lake Front Country Estate Master Bath, design by Tom Markalunas, built by Resort Custom Homes. Photography by Rachael Boling.
Свежая идея для дизайна: огромная главная ванная комната в классическом стиле с врезной раковиной, плоскими фасадами, серыми фасадами, мраморной столешницей, полновстраиваемой ванной, бежевой плиткой, серыми стенами, полом из травертина и плиткой из травертина - отличное фото интерьера
Свежая идея для дизайна: огромная главная ванная комната в классическом стиле с врезной раковиной, плоскими фасадами, серыми фасадами, мраморной столешницей, полновстраиваемой ванной, бежевой плиткой, серыми стенами, полом из травертина и плиткой из травертина - отличное фото интерьера

На фото: маленький туалет в классическом стиле с фасадами с выступающей филенкой, зелеными фасадами, столешницей из искусственного кварца, разноцветной столешницей, напольной тумбой, раздельным унитазом, разноцветными стенами, полом из травертина, настольной раковиной, коричневым полом и обоями на стенах для на участке и в саду
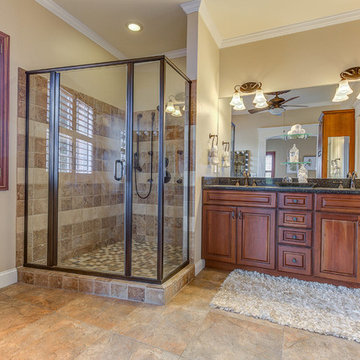
Photos by AG Real Estate Media
Источник вдохновения для домашнего уюта: большая главная ванная комната в классическом стиле с фасадами с выступающей филенкой, коричневыми фасадами, двойным душем, бежевой плиткой, плиткой из травертина, полом из травертина, врезной раковиной, столешницей из гранита, бежевым полом, душем с распашными дверями, черной столешницей и бежевыми стенами
Источник вдохновения для домашнего уюта: большая главная ванная комната в классическом стиле с фасадами с выступающей филенкой, коричневыми фасадами, двойным душем, бежевой плиткой, плиткой из травертина, полом из травертина, врезной раковиной, столешницей из гранита, бежевым полом, душем с распашными дверями, черной столешницей и бежевыми стенами
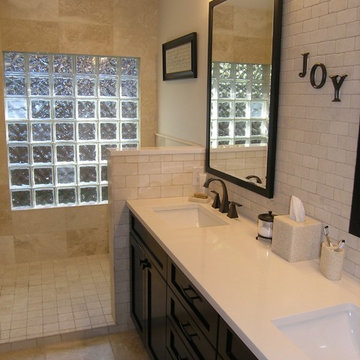
Идея дизайна: главная ванная комната среднего размера в классическом стиле с фасадами в стиле шейкер, темными деревянными фасадами, открытым душем, раздельным унитазом, бежевой плиткой, плиткой из травертина, белыми стенами, полом из травертина, врезной раковиной, столешницей из искусственного кварца, бежевым полом, открытым душем и белой столешницей
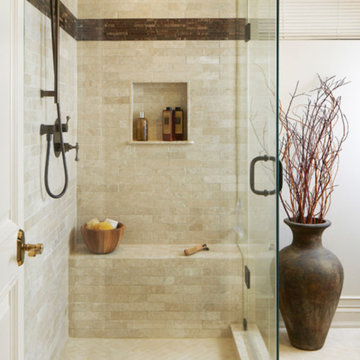
Свежая идея для дизайна: главная ванная комната среднего размера в классическом стиле с угловым душем, бежевой плиткой, коричневой плиткой, каменной плиткой, белыми стенами и полом из травертина - отличное фото интерьера
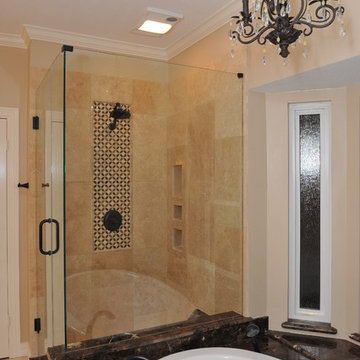
The Master Bathroom included an amazing transition from a dated Jacuzzi Tub and Shower to a new Garden Tub, New Shower Enclosure with new tile, all new plumbing fixtures and valves. Custom built Seamless Glass was install at the shower enclosure for a fresh modern look. Additional drawers and doors were added storage and functionality to the new Master Bathroom as well as new Granite. LED recessed lighting was also over Garden Tub Chandelier for a touch of elegance for the new Master Bath. New Travertine Tile was installed throughout the Master Bathroom.
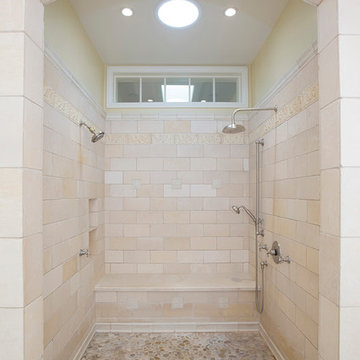
Designed by: Kellie McCormick
McCormick & Wright
Photo taken by: Mindy Mellenbruch
Источник вдохновения для домашнего уюта: большая главная ванная комната в классическом стиле с врезной раковиной, фасадами с выступающей филенкой, белыми фасадами, столешницей из гранита, открытым душем, раздельным унитазом, бежевой плиткой, каменной плиткой, желтыми стенами и полом из травертина
Источник вдохновения для домашнего уюта: большая главная ванная комната в классическом стиле с врезной раковиной, фасадами с выступающей филенкой, белыми фасадами, столешницей из гранита, открытым душем, раздельным унитазом, бежевой плиткой, каменной плиткой, желтыми стенами и полом из травертина

hex,tile,floor,master,bath,in,corner,stand alone tub,scalloped,chandelier, light, pendant,oriental,rug,arched,mirrors,inset,cabinet,drawers,bronze, tub, faucet,gray,wall,paint,tub in corner,below windows,arched windows,pretty light,pretty shade,oval hardware,custom,medicine,cabinet
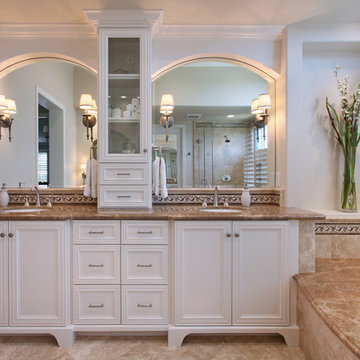
Beautifully detailed white cabinets are topped with elegant mocha emperador marble. Arched mirrors frame a functional center drawer tower.
Photo by Jeri Koegel
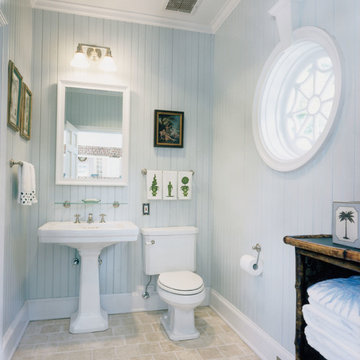
Charles Hilton Architects
Стильный дизайн: туалет в классическом стиле с раковиной с пьедесталом, синими стенами и полом из травертина - последний тренд
Стильный дизайн: туалет в классическом стиле с раковиной с пьедесталом, синими стенами и полом из травертина - последний тренд
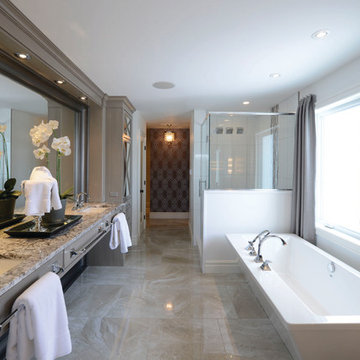
Ensuite bath with walk-in shower and soaker tub. Custom-made vanity with double sink and granite countertops.
На фото: большая главная ванная комната в классическом стиле с плоскими фасадами, бежевыми фасадами, отдельно стоящей ванной, угловым душем, белыми стенами, полом из травертина, врезной раковиной и столешницей из гранита с
На фото: большая главная ванная комната в классическом стиле с плоскими фасадами, бежевыми фасадами, отдельно стоящей ванной, угловым душем, белыми стенами, полом из травертина, врезной раковиной и столешницей из гранита с
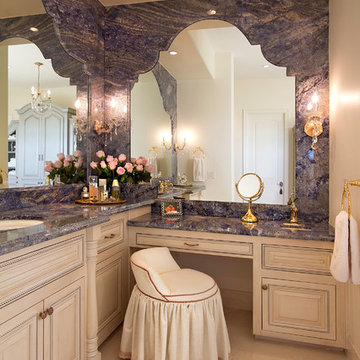
Scottsdale Elegance - Master Suite Bathroom - "Her" Vanity with custom designed stone mirror surround.
На фото: огромная главная ванная комната в классическом стиле с фасадами с выступающей филенкой, бежевыми фасадами, бежевой плиткой, серой плиткой, врезной раковиной, плиткой из листового камня, бежевыми стенами, полом из травертина, столешницей из гранита и синей столешницей
На фото: огромная главная ванная комната в классическом стиле с фасадами с выступающей филенкой, бежевыми фасадами, бежевой плиткой, серой плиткой, врезной раковиной, плиткой из листового камня, бежевыми стенами, полом из травертина, столешницей из гранита и синей столешницей
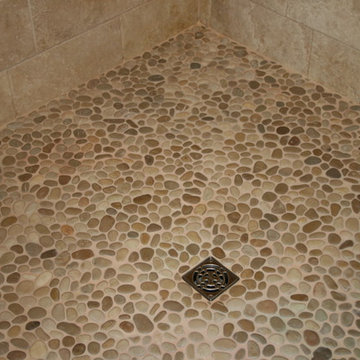
Beautiful master bathroom features peaceful tones and luxurious finishes. The pedestal tub sits on travertine flooring. The built in double sink include custom trim, mirror sconce and marble countertop. The large walk in shower features ceramic tile and pebble flooring

Master Bathroom Remodel
На фото: главная ванная комната среднего размера в классическом стиле с белыми фасадами, душем в нише, черно-белой плиткой, керамической плиткой, бежевыми стенами, полом из травертина, врезной раковиной и стеклянной столешницей с
На фото: главная ванная комната среднего размера в классическом стиле с белыми фасадами, душем в нише, черно-белой плиткой, керамической плиткой, бежевыми стенами, полом из травертина, врезной раковиной и стеклянной столешницей с
Санузел в классическом стиле с полом из травертина – фото дизайна интерьера
1

