Санузел в классическом стиле с плиткой мозаикой – фото дизайна интерьера
Сортировать:
Бюджет
Сортировать:Популярное за сегодня
1 - 20 из 3 846 фото
1 из 3

This stunning master bath remodel is a place of peace and solitude from the soft muted hues of white, gray and blue to the luxurious deep soaking tub and shower area with a combination of multiple shower heads and body jets. The frameless glass shower enclosure furthers the open feel of the room, and showcases the shower’s glittering mosaic marble and polished nickel fixtures.

Designed by Cameron Snyder, CKD and Julie Lyons.
Removing the former wall between the kitchen and dining room to create an open floor plan meant the former powder room tucked in a corner needed to be relocated.
Cameron designed a 7' by 6' space framed with curved wall in the middle of the new space to locate the new powder room and it became an instant focal point perfectly located for guests and easily accessible from the kitchen, living and dining room areas.
Both the pedestal lavatory and one piece sanagloss toilet are from TOTO Guinevere collection. Faucet is from the Newport Brass-Bevelle series in Polished Nickel with lever handles.

Felix Sanchez (www.felixsanchez.com)
Идея дизайна: огромная главная ванная комната: освещение в классическом стиле с врезной раковиной, белыми фасадами, плиткой мозаикой, синими стенами, темным паркетным полом, бежевой плиткой, серой плиткой, мраморной столешницей, коричневым полом, белой столешницей, фасадами с утопленной филенкой, ванной на ножках, тумбой под две раковины и встроенной тумбой
Идея дизайна: огромная главная ванная комната: освещение в классическом стиле с врезной раковиной, белыми фасадами, плиткой мозаикой, синими стенами, темным паркетным полом, бежевой плиткой, серой плиткой, мраморной столешницей, коричневым полом, белой столешницей, фасадами с утопленной филенкой, ванной на ножках, тумбой под две раковины и встроенной тумбой

Laundry. Undercoutner laundry. corian. Laundry Room. Bay window. Buil-in bench. Window seat. Jack & Jill Bath. Pass through bath. Bedroom. Green. Pink. Yellow. Wallpaper. Romantic. Vintage. Restoration. Marble. Jakarta Pink Marble. subway Tile. Wainscot. Grab Bar. Framless shower enclosure. Edwardian. Edwardian Faucet. Rohl. Shower basket. Pedestal sink. Shower Pan. Onyx tile. Medicine cabinet. Fireplace. Window treatments. Gas insert fireplace. Plaster.
Photography by Scott Hargis

Normandy Designer Vince Weber was able to maximize the potential of the space by creating a corner walk in shower and angled tub with tub deck in this master suite. He was able to create the spa like aesthetic these homeowners had hoped for and a calming retreat, while keeping with the style of the home as well.

A classic black and white bath, in a 1910 home
photo by Michele Lee Willson
Пример оригинального дизайна: ванная комната среднего размера в классическом стиле с плиткой мозаикой, раковиной с пьедесталом, ванной в нише, душем над ванной, раздельным унитазом, полом из керамической плитки, серыми стенами и шторкой для ванной
Пример оригинального дизайна: ванная комната среднего размера в классическом стиле с плиткой мозаикой, раковиной с пьедесталом, ванной в нише, душем над ванной, раздельным унитазом, полом из керамической плитки, серыми стенами и шторкой для ванной
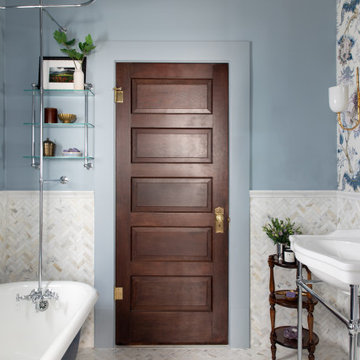
На фото: ванная комната в классическом стиле с душем над ванной, белой плиткой, плиткой мозаикой, синими стенами, душевой кабиной, консольной раковиной, белым полом, шторкой для ванной, тумбой под одну раковину, обоями на стенах и ванной на ножках

When a large family renovated a home nestled in the foothills of the Santa Cruz mountains, all bathrooms received dazzling upgrades, but none more so than this sweet and beautiful bathroom for their nine year-old daughter who is crazy for every Disney heroine or Princess.
We laid down a floor of sparkly white Thassos marble edged with a mother of pearl mosaic. Every space can use something shiny and the mirrored vanity, gleaming chrome fixtures, and glittering crystal light fixtures bring a sense of glamour. And light lavender walls are a gorgeous contrast to a Thassos and mother of pearl floral mosaic in the shower. This is one lucky little Princess!
Photos by: Bernardo Grijalva

Corner shower with stone slab walls, a corner niche, bench and House of Rohl fixtures.
Photos by Chris Veith
Стильный дизайн: большая главная ванная комната в классическом стиле с фасадами с декоративным кантом, полновстраиваемой ванной, белой плиткой, плиткой мозаикой, мраморным полом, врезной раковиной, столешницей из кварцита, белым полом, душем с распашными дверями и белой столешницей - последний тренд
Стильный дизайн: большая главная ванная комната в классическом стиле с фасадами с декоративным кантом, полновстраиваемой ванной, белой плиткой, плиткой мозаикой, мраморным полом, врезной раковиной, столешницей из кварцита, белым полом, душем с распашными дверями и белой столешницей - последний тренд

Bathroom, glass shower, blue vanity, tile floor, small bath, mosaic tile, lighting, hardware
На фото: маленькая ванная комната в классическом стиле с фасадами островного типа, синими фасадами, угловым душем, разноцветной плиткой, плиткой мозаикой, серыми стенами, душевой кабиной, врезной раковиной, столешницей из кварцита, бежевым полом и душем с распашными дверями для на участке и в саду с
На фото: маленькая ванная комната в классическом стиле с фасадами островного типа, синими фасадами, угловым душем, разноцветной плиткой, плиткой мозаикой, серыми стенами, душевой кабиной, врезной раковиной, столешницей из кварцита, бежевым полом и душем с распашными дверями для на участке и в саду с

Based in New York, with over 50 years in the industry our business is built on a foundation of steadfast commitment to client satisfaction.
На фото: главная ванная комната среднего размера в классическом стиле с стеклянными фасадами, белыми фасадами, гидромассажной ванной, открытым душем, раздельным унитазом, белой плиткой, плиткой мозаикой, белыми стенами, полом из керамогранита, врезной раковиной, столешницей из плитки, белым полом и душем с распашными дверями
На фото: главная ванная комната среднего размера в классическом стиле с стеклянными фасадами, белыми фасадами, гидромассажной ванной, открытым душем, раздельным унитазом, белой плиткой, плиткой мозаикой, белыми стенами, полом из керамогранита, врезной раковиной, столешницей из плитки, белым полом и душем с распашными дверями

David Khazam Photography
Свежая идея для дизайна: большой туалет в классическом стиле с черными фасадами, унитазом-моноблоком, плиткой мозаикой, разноцветными стенами, мраморным полом, настольной раковиной, мраморной столешницей, белой плиткой и фасадами с утопленной филенкой - отличное фото интерьера
Свежая идея для дизайна: большой туалет в классическом стиле с черными фасадами, унитазом-моноблоком, плиткой мозаикой, разноцветными стенами, мраморным полом, настольной раковиной, мраморной столешницей, белой плиткой и фасадами с утопленной филенкой - отличное фото интерьера
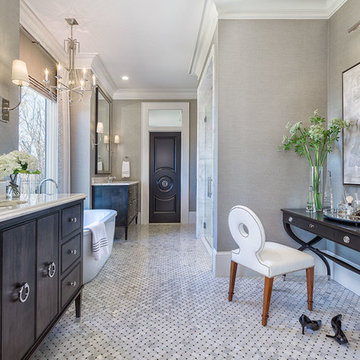
Interior Design: Fowler Interiors
Photography: Inspiro 8 Studios
Свежая идея для дизайна: большая главная ванная комната в классическом стиле с темными деревянными фасадами, отдельно стоящей ванной, серой плиткой, плиткой мозаикой, серыми стенами, мраморным полом, врезной раковиной, мраморной столешницей и фасадами с декоративным кантом - отличное фото интерьера
Свежая идея для дизайна: большая главная ванная комната в классическом стиле с темными деревянными фасадами, отдельно стоящей ванной, серой плиткой, плиткой мозаикой, серыми стенами, мраморным полом, врезной раковиной, мраморной столешницей и фасадами с декоративным кантом - отличное фото интерьера
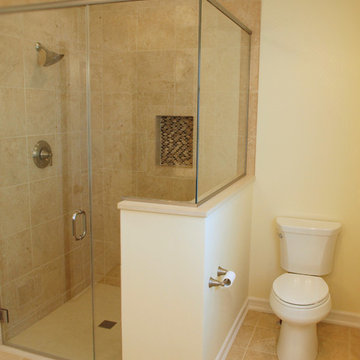
Rick Hopkins Photography
Идея дизайна: главная ванная комната среднего размера в классическом стиле с душем в нише, раздельным унитазом, разноцветной плиткой, плиткой мозаикой, бежевыми стенами и полом из известняка
Идея дизайна: главная ванная комната среднего размера в классическом стиле с душем в нише, раздельным унитазом, разноцветной плиткой, плиткой мозаикой, бежевыми стенами и полом из известняка

Photography by:
Connie Anderson Photography
На фото: маленькая ванная комната: освещение в классическом стиле с раковиной с пьедесталом, мраморной столешницей, унитазом-моноблоком, белой плиткой, плиткой мозаикой, серыми стенами, полом из мозаичной плитки, открытым душем, душевой кабиной, шторкой для ванной, белым полом, стеклянными фасадами и белыми фасадами для на участке и в саду
На фото: маленькая ванная комната: освещение в классическом стиле с раковиной с пьедесталом, мраморной столешницей, унитазом-моноблоком, белой плиткой, плиткой мозаикой, серыми стенами, полом из мозаичной плитки, открытым душем, душевой кабиной, шторкой для ванной, белым полом, стеклянными фасадами и белыми фасадами для на участке и в саду
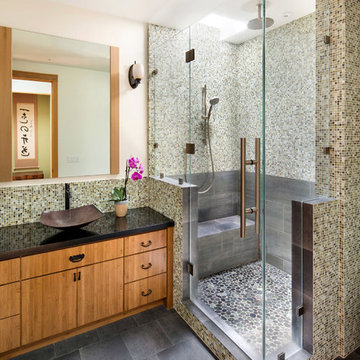
Пример оригинального дизайна: ванная комната в классическом стиле с настольной раковиной, угловым душем и плиткой мозаикой
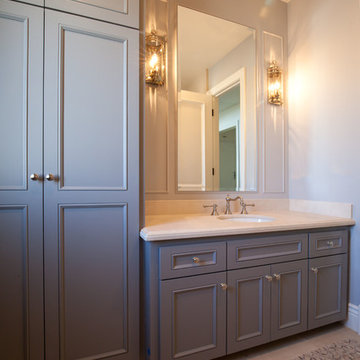
Luxurious modern take on a traditional white Italian villa. An entry with a silver domed ceiling, painted moldings in patterns on the walls and mosaic marble flooring create a luxe foyer. Into the formal living room, cool polished Crema Marfil marble tiles contrast with honed carved limestone fireplaces throughout the home, including the outdoor loggia. Ceilings are coffered with white painted
crown moldings and beams, or planked, and the dining room has a mirrored ceiling. Bathrooms are white marble tiles and counters, with dark rich wood stains or white painted. The hallway leading into the master bedroom is designed with barrel vaulted ceilings and arched paneled wood stained doors. The master bath and vestibule floor is covered with a carpet of patterned mosaic marbles, and the interior doors to the large walk in master closets are made with leaded glass to let in the light. The master bedroom has dark walnut planked flooring, and a white painted fireplace surround with a white marble hearth.
The kitchen features white marbles and white ceramic tile backsplash, white painted cabinetry and a dark stained island with carved molding legs. Next to the kitchen, the bar in the family room has terra cotta colored marble on the backsplash and counter over dark walnut cabinets. Wrought iron staircase leading to the more modern media/family room upstairs.
Project Location: North Ranch, Westlake, California. Remodel designed by Maraya Interior Design. From their beautiful resort town of Ojai, they serve clients in Montecito, Hope Ranch, Malibu, Westlake and Calabasas, across the tri-county areas of Santa Barbara, Ventura and Los Angeles, south to Hidden Hills- north through Solvang and more.
Pool bath with painted grey cabinets. Limestone mosaic flooring with limestone countertop.

A nickel plated and glass globe lantern hangs from a vaulted ceiling. Rock crystal sconces sparkle above the sinks. Mercury glass accessories in a glass shelved niche above the luxurious bath tub. Photo by Phillip Ennis
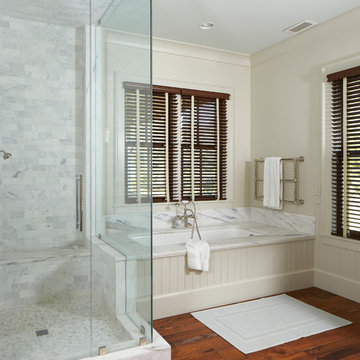
This Iconic Lowcountry Home designed by Allison Ramsey Architects overlooks the paddocks of Brays Island SC. Amazing craftsmanship in a layed back style describe this house and this property. To see this plan and any of our other work please visit www.allisonramseyarchitect.com;
olin redmon - photographer;
Heirloom Building Company - Builder

Пример оригинального дизайна: большая главная ванная комната в классическом стиле с полновстраиваемой ванной, угловым душем, плиткой мозаикой, бежевыми стенами, полом из керамогранита, врезной раковиной, фасадами с выступающей филенкой, темными деревянными фасадами, разноцветной плиткой, столешницей из гранита, бежевым полом, душем с распашными дверями и зеленой столешницей
Санузел в классическом стиле с плиткой мозаикой – фото дизайна интерьера
1

