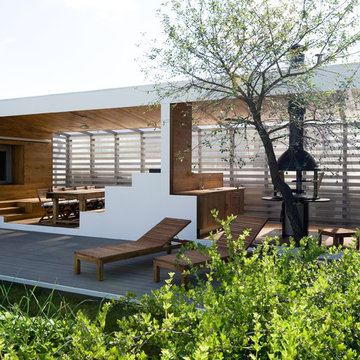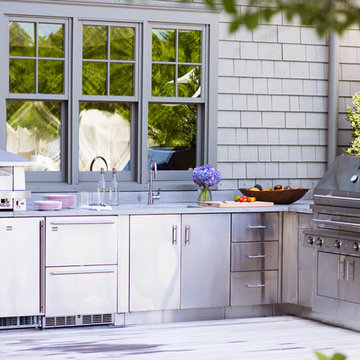Сортировать:
Бюджет
Сортировать:Популярное за сегодня
101 - 120 из 1 897 фото
1 из 2
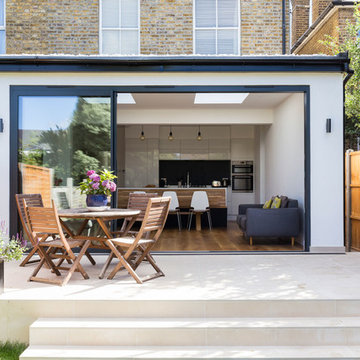
Single storey rear extension in Surbiton, with flat roof and white pebbles, an aluminium double glazed sliding door and side window.
Photography by Chris Snook

John Bedell
Источник вдохновения для домашнего уюта: терраса среднего размера на крыше, на крыше в современном стиле с зоной барбекю без защиты от солнца
Источник вдохновения для домашнего уюта: терраса среднего размера на крыше, на крыше в современном стиле с зоной барбекю без защиты от солнца

Steven Brooke Studios
Идея дизайна: большая веранда на заднем дворе в классическом стиле с навесом, зоной барбекю, деревянными перилами и настилом
Идея дизайна: большая веранда на заднем дворе в классическом стиле с навесом, зоной барбекю, деревянными перилами и настилом
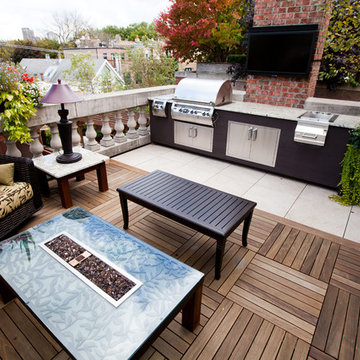
This small but very detailed space has all the wonderful accommodations needed for an urban rooftop. Flat screen TV, grill, heat lamp, fire table, and storage. We took the pattern from the chair and recreated it in the fire table. This custom table ties it all together nicely. All while siting in a lush garden that surrounds the seating area. Making it cozy and colorful.
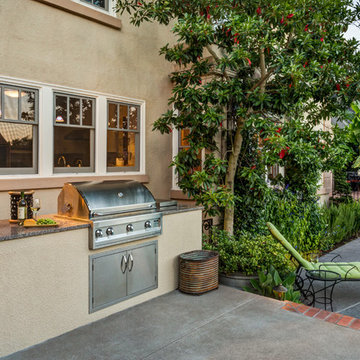
David Papazian
На фото: двор в классическом стиле с зоной барбекю без защиты от солнца
На фото: двор в классическом стиле с зоной барбекю без защиты от солнца
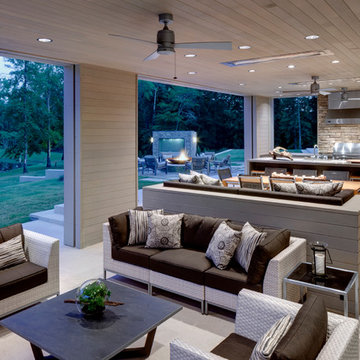
Charles Davis Smith
На фото: двор в современном стиле с зоной барбекю с
На фото: двор в современном стиле с зоной барбекю с
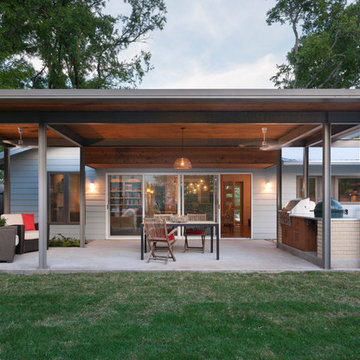
Whit Preston Photography
Свежая идея для дизайна: двор в современном стиле с навесом и зоной барбекю - отличное фото интерьера
Свежая идея для дизайна: двор в современном стиле с навесом и зоной барбекю - отличное фото интерьера
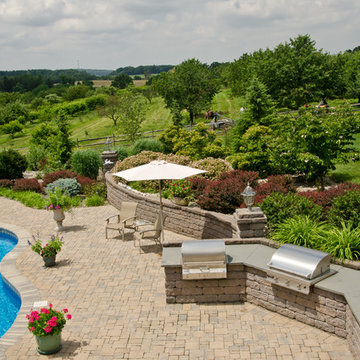
Hively Landscapes http://www.hivelylandscapes.com/
Project Entry: Residence on Fairfax
Category: Residential $60,000 & Over
Award Level: Bronze
Project Description:
Our clients, Lisa and Mark, approached us to design and install an outdoor living area at their residence. Their criteria were simple: they wished to install a pool and a partially shaded entertaining area, while eliminating the blacktopped parking area behind their residence. They emphasized the importance of preserving the view of the surrounding countryside from their second story windows and deck. They wished the project to be a good value - modest in cost, and not extravagant
Lisa has an appreciation for gardening and wanted to care for her landscape on her own, but has limited time. The only request of Mark was a simple cooking area with both a charcoal and a gas grill, and a preparation counter. We suggested a few additional objectives: to create a secure yet dramatic and inviting entrance to the new living area, and to introduce the client to the benefits of creative landscape lighting.
A challenge on this property, as on most projects, was to manage the additional stormwater resulting from the impervious paved areas as well as an addition to the home. Wherever possible, the new paving was sloped towards planting areas or lawn areas for natural infiltration. Where necessary, the paving was gently sloped to several floor drains. These drains, along with downspouts, were plumbed to a properly sized infiltration pit. Existing grades were carefully considered and modified as necessary. Another challenge was working around existing sanitary sewer lines, and leaving existing cleanouts accessible yet disguised within the planting areas.
The project was designed around an existing water well, which had been abandoned years prior when the residence was connected to public water service. We recommended reactivating the well for landscape use This source was used to supply an outdoor hydrant and a drip irrigation system, which we designed and placed throughout the plantings.
While the material choices for the segmental retaining wall and paving were conservative, we used design tricks to add interest. An area rug was created in the pergola area by utilizing a man-made flagstone material with a paver border. Columns with lanterns enhance the retaining wall. The client desired to not see plastic coping or concrete around the pool. We recommended a bullnose paver pool coping. This was installed by one of our own hardscaping crews, using colored mortar. Challenging curves and corners called for precise cuts in the coping and in the paving.
A special feature of the new entrance is the gate, which we designed from stock components and had built at a local shop. Dogwood castings and a plasma-cut steel wildlife scene acknowledge Lisa and Mark's love of gardening and wildlife. All other components are aluminum (with recycled content), and the finished product was powder coated for durability. The flying birds were added to the wildlife scene in the shop to satisfy zoning requirements for maximum opening size. Repetition of the block columns and lanterns completes a very secure yet inviting entrance.
Aluminum picket fencing was used in visible areas and to complement the gate. The rear and sides of the property received black wire mesh on the existing split rail fence, which was economical and satisfies security needs while blending into the rural surroundings.
We designed a landscape planting that would result in color throughout the seasons and create a sense of enclosure without detracting from the desirable views. A large maple was relocated to another location on the property, and a pin oak was protected and preserved. The garden areas adjacent to the pool paving received weed control fabric and gravel, which keeps maintenance low and keeps the paving clean. Lisa has had to do very little pruning, weeding, or watering, and spends most of her gardening effort in planting colorful container gardens. Our clients greatly appreciate the birds and butterflies that have been attracted to the property.
During the initial installation, footers for a future shade structure were precisely installed, inspected, and paved over. A custom-manufactured PVC pergola with retractable canopies and roll-down blinds was placed the following season.
We recommended and installed a variety of landscape lighting, including lanterns on the columns and on the house (installed by others), and low voltage pathway lights. Low voltage rope lighting concealed in the rafters of the pergola produces a warm glow.
We are proud of achieving all of the client's goals as well as several goals that we introduced to them_ We have received many compliments, and have worked with Mark and Lisa on several additional projects.
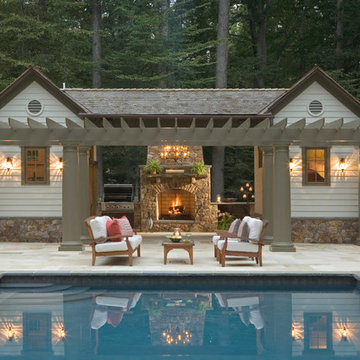
Linda Cutter Photography
На фото: прямоугольный бассейн в классическом стиле с зоной барбекю
На фото: прямоугольный бассейн в классическом стиле с зоной барбекю
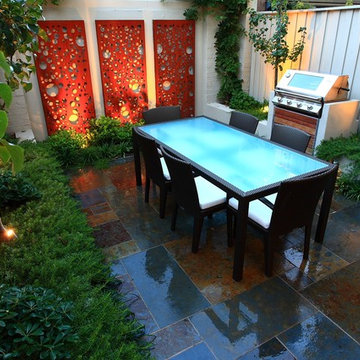
Photos by Peter Brennan
Источник вдохновения для домашнего уюта: двор в современном стиле с зоной барбекю
Источник вдохновения для домашнего уюта: двор в современном стиле с зоной барбекю
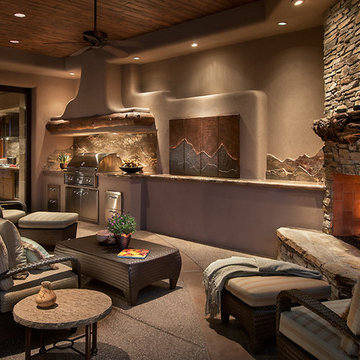
Marc Boisclair
Kilbane Architecture,
Patio with built-in grill, TV behind metal doors, grantie counters and backsplash, fireplace, Ironwood mantle,
Project designed by Susie Hersker’s Scottsdale interior design firm Design Directives. Design Directives is active in Phoenix, Paradise Valley, Cave Creek, Carefree, Sedona, and beyond.
For more about Design Directives, click here: https://susanherskerasid.com/
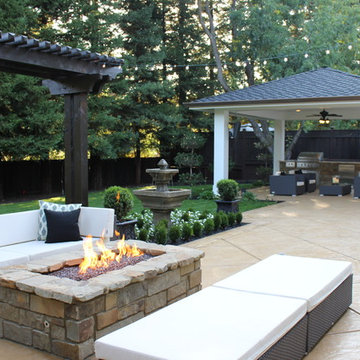
Rock fire pit and tellis
Пример оригинального дизайна: беседка во дворе частного дома на заднем дворе в классическом стиле с зоной барбекю
Пример оригинального дизайна: беседка во дворе частного дома на заднем дворе в классическом стиле с зоной барбекю
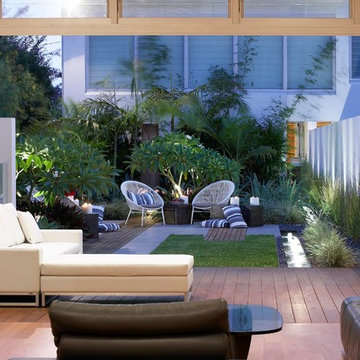
Rolling Stone Landscapes
На фото: терраса на заднем дворе в современном стиле с зоной барбекю
На фото: терраса на заднем дворе в современном стиле с зоной барбекю
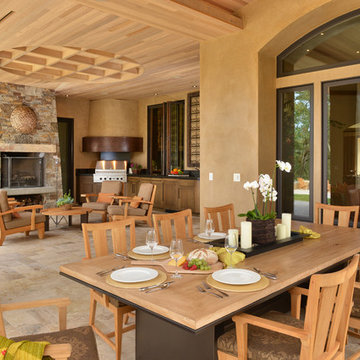
James McCalligan Architect
Vern Nelson Photographer
На фото: двор в современном стиле с зоной барбекю
На фото: двор в современном стиле с зоной барбекю
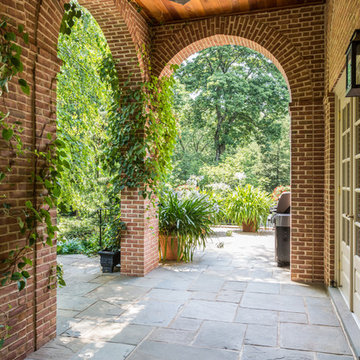
Photographer: Angle Eye Photography
Пример оригинального дизайна: двор в классическом стиле с навесом, покрытием из каменной брусчатки и зоной барбекю
Пример оригинального дизайна: двор в классическом стиле с навесом, покрытием из каменной брусчатки и зоной барбекю
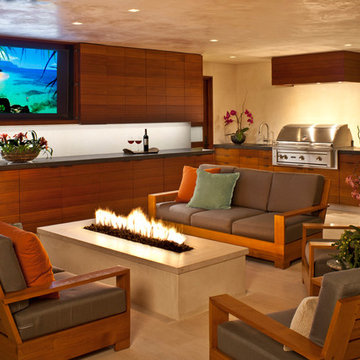
Grey Crawford Photography
Пример оригинального дизайна: двор в современном стиле с покрытием из плитки, навесом и зоной барбекю
Пример оригинального дизайна: двор в современном стиле с покрытием из плитки, навесом и зоной барбекю

Photo Credit: E. Gualdoni Photography, Landscape Architect: Hoerr Schaudt
Пример оригинального дизайна: большая пергола на террасе на крыше, на крыше в современном стиле с зоной барбекю
Пример оригинального дизайна: большая пергола на террасе на крыше, на крыше в современном стиле с зоной барбекю
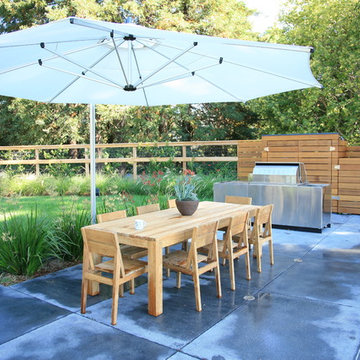
A modern family space with lots of room to relax.
На фото: большой двор на заднем дворе в современном стиле с мощением тротуарной плиткой и зоной барбекю
На фото: большой двор на заднем дворе в современном стиле с мощением тротуарной плиткой и зоной барбекю
Проект зоны барбекю в загородном доме – фото и идеи
6






