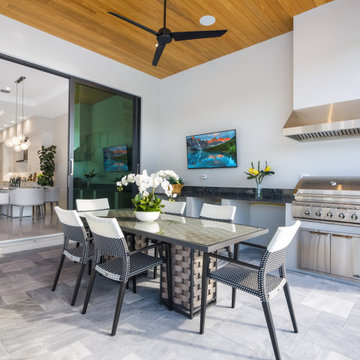Фото: экстерьеры с зоной барбекю и покрытием из плитки
Сортировать:
Бюджет
Сортировать:Популярное за сегодня
1 - 20 из 108 фото
1 из 3
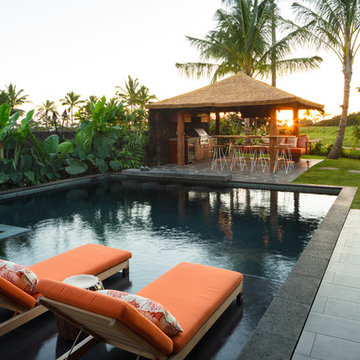
The great room flows onto the large lanai through pocketing glass doors creating a seamless indoor outdoor experience. On the lanai teak daybeds imported from Bali face each other with custom blue covers and throw pillows in blue with coral motifs, the rectangular pool is complete with an aqua lounge, built-in spa, and a swim up bar at the outdoor BBQ. The flooring is a gray ceramic tile, the pool coping is natural puka pavers, The house a combination of traditional plantation style seen in the white board and batten walls, with a modern twist seen in the wood framed glass doors, thick square exposed tails and ebony stained square posts supporting the overhangs.
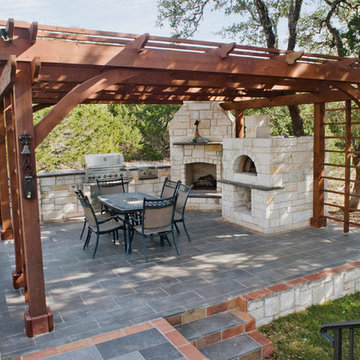
This hill country home has several outdoor living spaces including this outdoor kitchen hangout.
The stone flooring is 12x24 Cantera stone tile in Recinto color. It is accented with 6x12 Antique Saltillo tile - also known as antique terra cotta tile. The pergola is custom stained to match it rustic outdoor surroundings.
The coping edges are also Cantera stone coping pieces in Recinto. This is similar to a volcanic rock.
Drive up to practical luxury in this Hill Country Spanish Style home. The home is a classic hacienda architecture layout. It features 5 bedrooms, 2 outdoor living areas, and plenty of land to roam.
Classic materials used include:
Saltillo Tile - also known as terracotta tile, Spanish tile, Mexican tile, or Quarry tile
Cantera Stone - feature in Pinon, Tobacco Brown and Recinto colors
Copper sinks and copper sconce lighting
Travertine Flooring
Cantera Stone tile
Brick Pavers
Photos Provided by
April Mae Creative
aprilmaecreative.com
Tile provided by Rustico Tile and Stone - RusticoTile.com or call (512) 260-9111 / info@rusticotile.com
Construction by MelRay Corporation
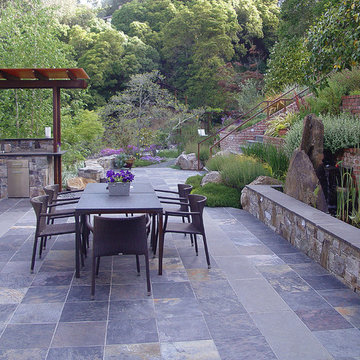
This property has a wonderful juxtaposition of modern and traditional elements, which are unified by a natural planting scheme. Although the house is traditional, the client desired some contemporary elements, enabling us to introduce rusted steel fences and arbors, black granite for the barbeque counter, and black African slate for the main terrace. An existing brick retaining wall was saved and forms the backdrop for a long fountain with two stone water sources. Almost an acre in size, the property has several destinations. A winding set of steps takes the visitor up the hill to a redwood hot tub, set in a deck amongst walls and stone pillars, overlooking the property. Another winding path takes the visitor to the arbor at the end of the property, furnished with Emu chaises, with relaxing views back to the house, and easy access to the adjacent vegetable garden.
Photos: Simmonds & Associates, Inc.
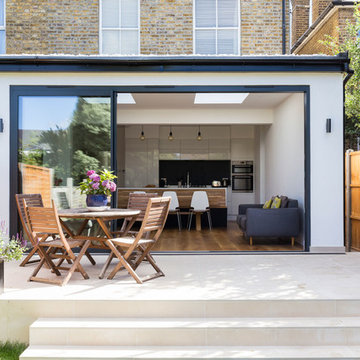
Single storey rear extension in Surbiton, with flat roof and white pebbles, an aluminium double glazed sliding door and side window.
Photography by Chris Snook
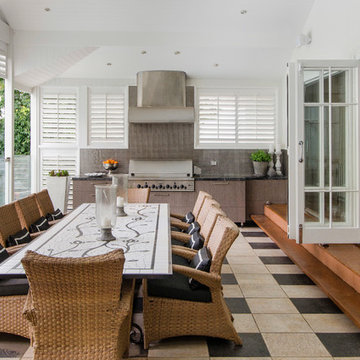
Источник вдохновения для домашнего уюта: двор в морском стиле с покрытием из плитки, навесом и зоной барбекю
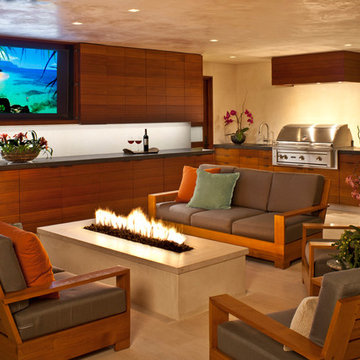
Grey Crawford Photography
Пример оригинального дизайна: двор в современном стиле с покрытием из плитки, навесом и зоной барбекю
Пример оригинального дизайна: двор в современном стиле с покрытием из плитки, навесом и зоной барбекю
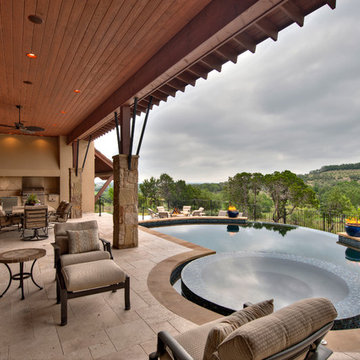
Tuscan custom home outdoor living with outdoor kitchen features an infinity edge spa and pool with fire pots.
На фото: большой бассейн-инфинити произвольной формы на заднем дворе в средиземноморском стиле с покрытием из плитки и зоной барбекю с
На фото: большой бассейн-инфинити произвольной формы на заднем дворе в средиземноморском стиле с покрытием из плитки и зоной барбекю с
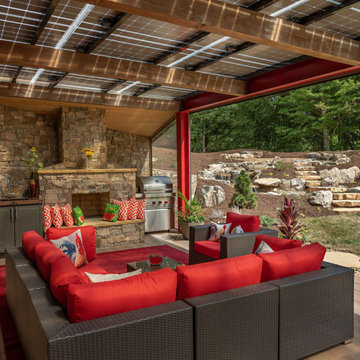
Outdoor living porch with fireplace, sink, BBQ grill, 11 kw solar panels for roof, electric screens roll down at exterior to enclose porch. Water feature beyond with bridges up to firepit above.
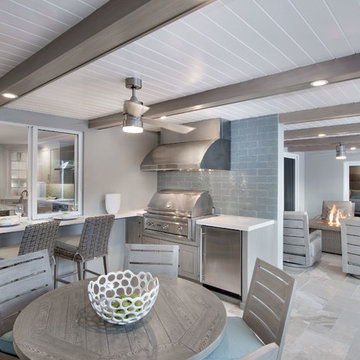
Rick Bethem
Пример оригинального дизайна: большой двор на заднем дворе в морском стиле с покрытием из плитки, навесом и зоной барбекю
Пример оригинального дизайна: большой двор на заднем дворе в морском стиле с покрытием из плитки, навесом и зоной барбекю
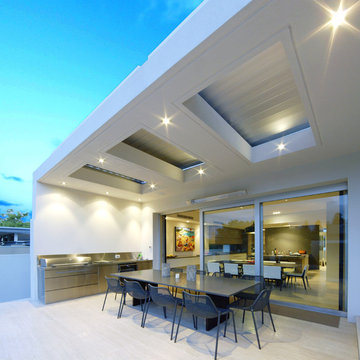
Идея дизайна: двор в современном стиле с навесом, покрытием из плитки и зоной барбекю
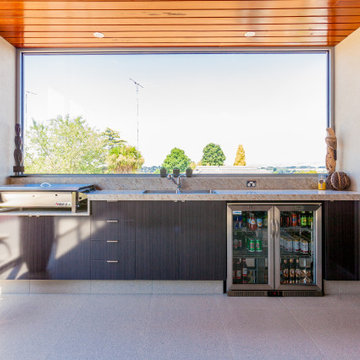
Стильный дизайн: двор среднего размера на заднем дворе в современном стиле с покрытием из плитки, навесом и зоной барбекю - последний тренд
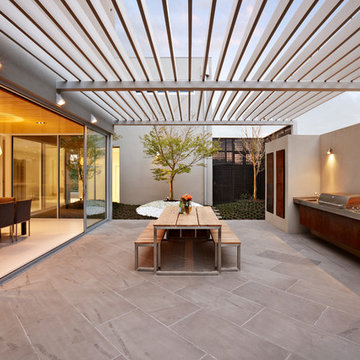
John Wheatley
На фото: пергола во дворе частного дома среднего размера на заднем дворе в современном стиле с покрытием из плитки и зоной барбекю с
На фото: пергола во дворе частного дома среднего размера на заднем дворе в современном стиле с покрытием из плитки и зоной барбекю с
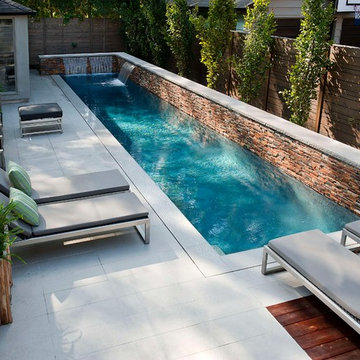
This special use pool design reflects the owners style and taste. A realistic approach to mind, body and soul encompassing exercise and relaxation, all fit into a 20' wide back yard. Space was very limited but the final product is stunning.
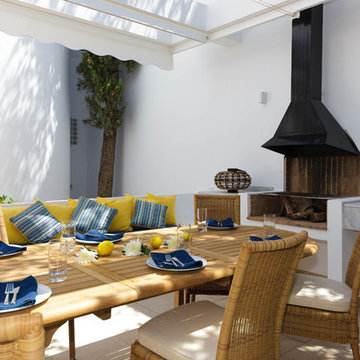
Свежая идея для дизайна: двор среднего размера на заднем дворе в морском стиле с покрытием из плитки и зоной барбекю - отличное фото интерьера
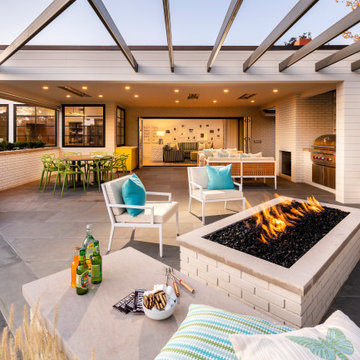
Идея дизайна: огромный двор на заднем дворе в стиле неоклассика (современная классика) с покрытием из плитки, навесом и зоной барбекю
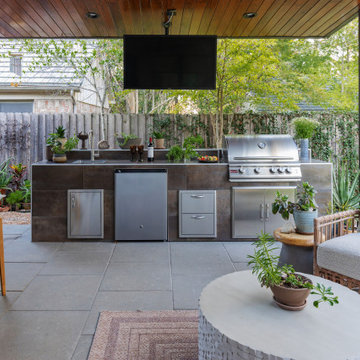
Стильный дизайн: пергола во дворе частного дома на заднем дворе в стиле ретро с покрытием из плитки и зоной барбекю - последний тренд
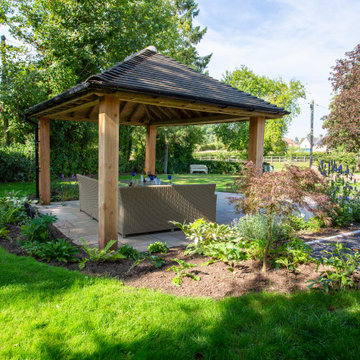
На фото: беседка во дворе частного дома среднего размера на боковом дворе в стиле кантри с зоной барбекю и покрытием из плитки с
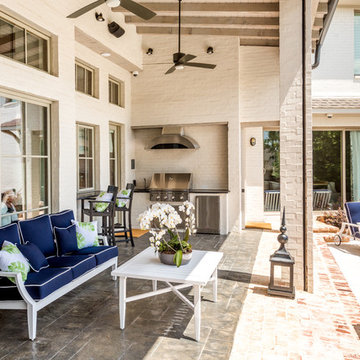
На фото: двор на заднем дворе в классическом стиле с покрытием из плитки, навесом и зоной барбекю

Photo Andrew Wuttke
На фото: большой двор на заднем дворе в современном стиле с покрытием из плитки, навесом и зоной барбекю
На фото: большой двор на заднем дворе в современном стиле с покрытием из плитки, навесом и зоной барбекю
Фото: экстерьеры с зоной барбекю и покрытием из плитки
1






