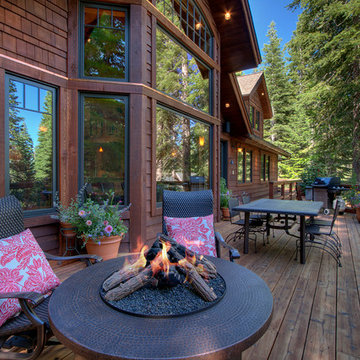Сортировать:
Бюджет
Сортировать:Популярное за сегодня
1 - 20 из 243 фото
1 из 3

Стильный дизайн: беседка во дворе частного дома среднего размера на внутреннем дворе в современном стиле с зоной барбекю - последний тренд
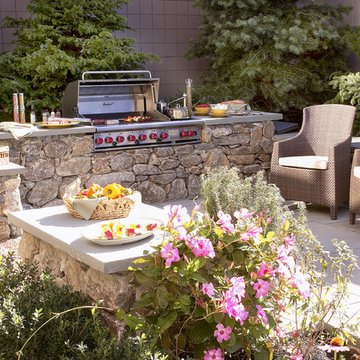
This outdoor kitchen includes a Wolf barbecue. See and try this equipment when planning your New England outdoor kitchen. http://www.clarkeshowrooms.com
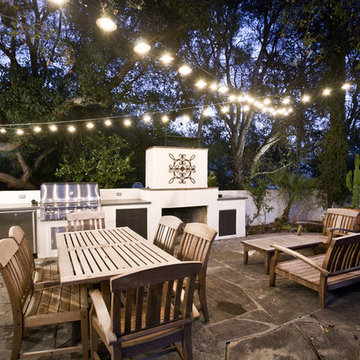
Chelsea Construction Corp.
На фото: двор среднего размера на заднем дворе в современном стиле с покрытием из каменной брусчатки и зоной барбекю без защиты от солнца
На фото: двор среднего размера на заднем дворе в современном стиле с покрытием из каменной брусчатки и зоной барбекю без защиты от солнца
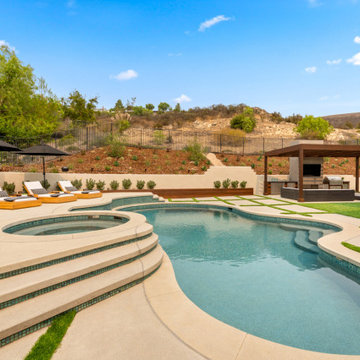
Our client came to us with a desire to take an overgrown, neglected space and transform it into a clean contemporary backyard for the family to enjoy. Having had less than stellar experiences with other contractors, they wanted to find a trustworthy company; One that would complement their style and provide excellent communication. They saw a JRP banner at their son's baseball game at Westlake High School and decided to call. After meeting with the team, they knew JRP was the firm they needed to give their backyard a complete overhaul.
With a focus on sleek, clean lines, this contemporary backyard is captivating. The outdoor family room is a perfect blend of beauty, form, and function. JRP reworked the courtyard and dining area to create a space for the family to enjoy together. An outdoor pergola houses a media center and lounge. Restoration Hardware low profile furniture provides comfortable seating while maintaining a polished look. The adjacent barbecue is perfect for crafting up family dinners to enjoy amidst a Southern California sunset.
Before renovating, the landscaping was an unkempt mess that felt overwhelming. Synthetic grass and concrete decking was installed to give the backyard a fresh feel while offering easy maintenance. Gorgeous hardscaping takes the outdoor area to a whole new level. The resurfaced free-form pool joins to a lounge area that's perfect for soaking up the sun while watching the kids swim. Hedges and outdoor shrubs now maintain a clean, uniformed look.
A tucked-away area taken over by plants provided an opportunity to create an intimate outdoor dining space. JRP added wooden containers to accommodate touches of greenery that weren't overwhelming. Bold patterned statement flooring contrasts beautifully against a neutral palette. Additionally, our team incorporated a fireplace for a feel of coziness.
Once an overlooked space, the clients and their children are now eager to spend time outdoors together. This clean contemporary backyard renovation transformed what the client called "an overgrown jungle" into a space that allows for functional outdoor living and serene luxury.
Photographer: Andrew - OpenHouse VC

Landscape Design: AMS Landscape Design Studios, Inc. / Photography: Jeri Koegel
На фото: большой прямоугольный бассейн на заднем дворе в современном стиле с покрытием из каменной брусчатки и зоной барбекю с
На фото: большой прямоугольный бассейн на заднем дворе в современном стиле с покрытием из каменной брусчатки и зоной барбекю с

Свежая идея для дизайна: большая пергола на террасе на крыше, на крыше в современном стиле с зоной барбекю - отличное фото интерьера
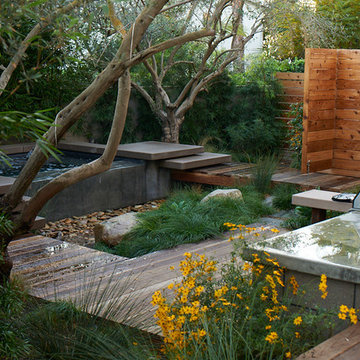
Стильный дизайн: терраса среднего размера на заднем дворе в стиле модернизм с зоной барбекю - последний тренд
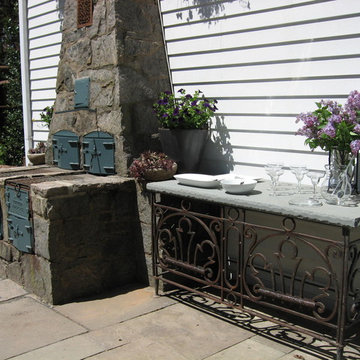
Renovated woodburning grill with custom console table fabricated from architectural salvage and a bluestone slab.
На фото: маленький двор на заднем дворе в классическом стиле с покрытием из каменной брусчатки и зоной барбекю для на участке и в саду
На фото: маленький двор на заднем дворе в классическом стиле с покрытием из каменной брусчатки и зоной барбекю для на участке и в саду
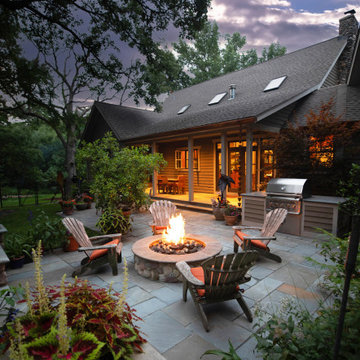
Пример оригинального дизайна: двор среднего размера на заднем дворе в стиле кантри с покрытием из каменной брусчатки, навесом и зоной барбекю

На фото: большой двор на заднем дворе в классическом стиле с покрытием из каменной брусчатки и зоной барбекю без защиты от солнца
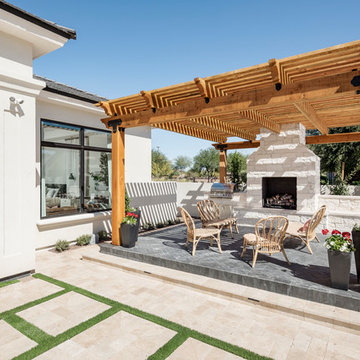
Backyard landscape
Идея дизайна: огромная пергола во дворе частного дома на заднем дворе в стиле неоклассика (современная классика) с покрытием из каменной брусчатки и зоной барбекю
Идея дизайна: огромная пергола во дворе частного дома на заднем дворе в стиле неоклассика (современная классика) с покрытием из каменной брусчатки и зоной барбекю
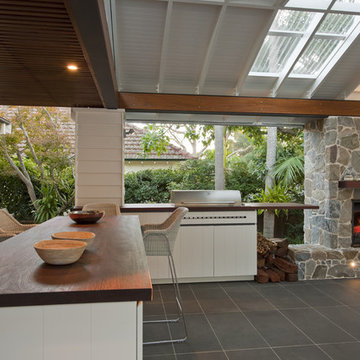
The Pavilion is a contemporary outdoor living addition to a Federation house in Roseville, NSW.
The existing house sits on a 1550sqm block of land and is a substantial renovated two storey family home. The 900sqm north facing rear yard slopes gently down from the back of the house and is framed by mature deciduous trees.
The client wanted to create something special “out the back”, to replace an old timber pergola and update the pebblecrete pool, surrounded by uneven brick paving and tubular pool fencing.
After years living in Asia, the client’s vision was for a year round, comfortable outdoor living space; shaded from the hot Australian sun, protected from the rain, and warmed by an outdoor fireplace and heaters during the cooler Sydney months.
The result is large outdoor living room, which provides generous space for year round outdoor living and entertaining and connects the house to both the pool and the deep back yard.
The Pavilion at Roseville is a new in-between space, blurring the distinction between inside and out. It celebrates the contemporary culture of outdoor living, gathering friends & family outside, around the bbq, pool and hearth.
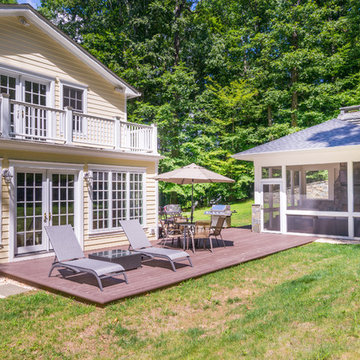
The homeowners had a very large and beautiful meadow-like backyard, surrounded by full grown trees and unfortunately mosquitoes. To minimize mosquito exposure for them and their baby, they needed a screened porch to be able to enjoy meals and relax in the beautiful outdoors. They also wanted a large deck/patio area for outdoor family and friends entertaining. We constructed an amazing detached oasis: an enclosed screened porch structure with all stone masonry fireplace, an integrated composite deck surface, large flagstone patio, and 2 flagstone walkways, which is also outfitted with a TV, gas fireplace, ceiling fan, recessed and accent lighting.
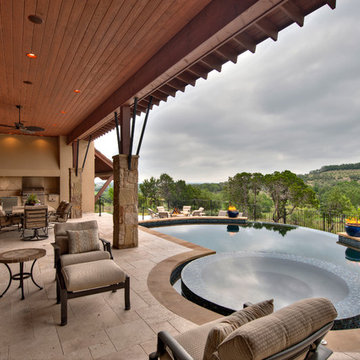
Tuscan custom home outdoor living with outdoor kitchen features an infinity edge spa and pool with fire pots.
На фото: большой бассейн-инфинити произвольной формы на заднем дворе в средиземноморском стиле с покрытием из плитки и зоной барбекю с
На фото: большой бассейн-инфинити произвольной формы на заднем дворе в средиземноморском стиле с покрытием из плитки и зоной барбекю с
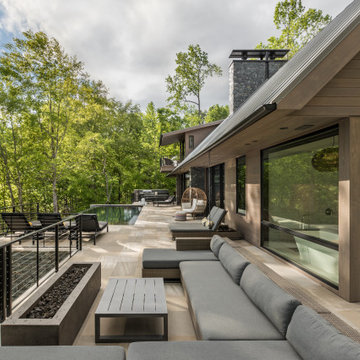
На фото: терраса среднего размера на заднем дворе в современном стиле с зоной барбекю с
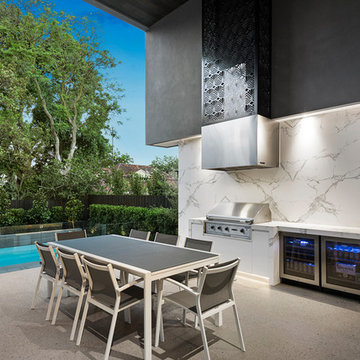
An entertainers oasis, with double height ceilings, integrated kitchen, sink and backlit bar fridges. The huge expanse of marble acting both as splash back for the BBQ and feature wall. Polished concrete creates a seamless transition between the floating deck and the pool area.
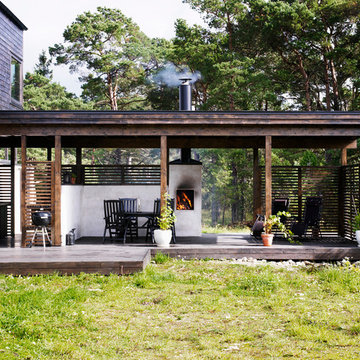
Fotograf: Carl Dahlstedt
Идея дизайна: терраса среднего размера на крыше в скандинавском стиле с зоной барбекю без защиты от солнца
Идея дизайна: терраса среднего размера на крыше в скандинавском стиле с зоной барбекю без защиты от солнца
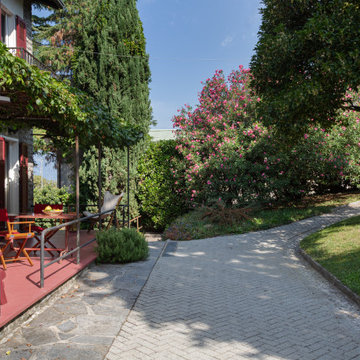
vista dal giardino del vialetto e della terrazza coperta da vite canadese. Rivestimento pavimento terrazza in resina rossa bordeaux che richiama il colore originale delle persiane.
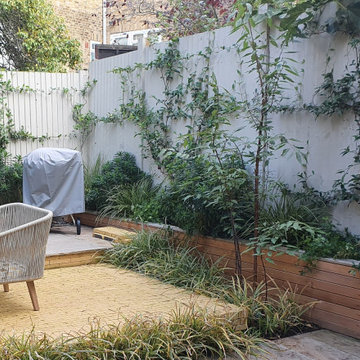
Cedar-clad raised bed surrounding patio seating and BBQ areas.
Идея дизайна: маленький двор на заднем дворе в стиле модернизм с зоной барбекю для на участке и в саду
Идея дизайна: маленький двор на заднем дворе в стиле модернизм с зоной барбекю для на участке и в саду
Фото: экстерьеры с зоной барбекю с высоким бюджетом
1






