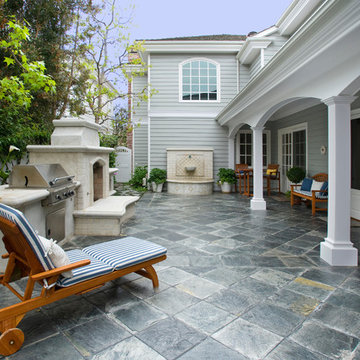Сортировать:
Бюджет
Сортировать:Популярное за сегодня
61 - 80 из 1 897 фото
1 из 2
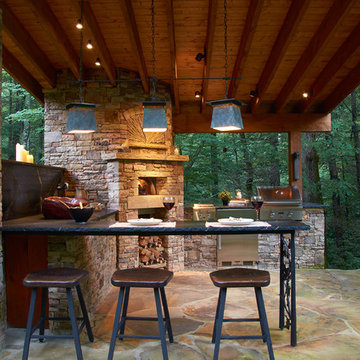
No better seat in the house, well outside of the house.
Стильный дизайн: беседка во дворе частного дома среднего размера на заднем дворе в стиле рустика с покрытием из каменной брусчатки и зоной барбекю - последний тренд
Стильный дизайн: беседка во дворе частного дома среднего размера на заднем дворе в стиле рустика с покрытием из каменной брусчатки и зоной барбекю - последний тренд
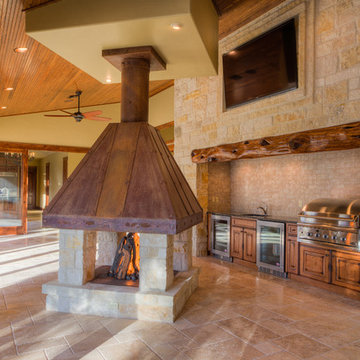
Convertible Outdoor Kitchen Design featuring Perlick outdoor refrigeration and DCS built-in grill. Cabinetry & Appliances by Factory Builder Stores. General Contractor: Venditti & Sons LLC. Photos courtesy of Kerrville Photo.
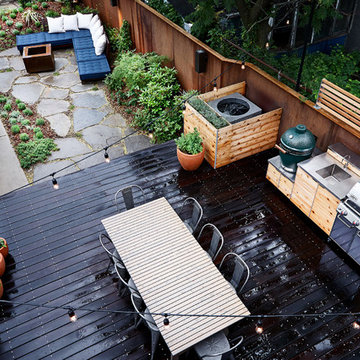
Lori Cannava
Источник вдохновения для домашнего уюта: терраса на заднем дворе в современном стиле с зоной барбекю
Источник вдохновения для домашнего уюта: терраса на заднем дворе в современном стиле с зоной барбекю
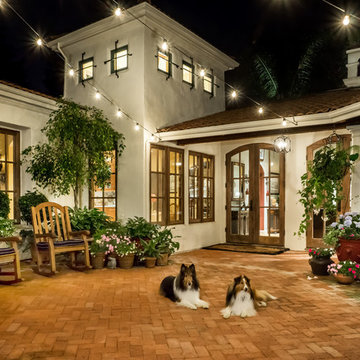
Using pots filled with plants and flowers break up spaces and soften edges or in this case pillars.
Photo Credit: Mark Pinkerton, vi360
Идея дизайна: большой двор на внутреннем дворе в средиземноморском стиле с мощением клинкерной брусчаткой и зоной барбекю без защиты от солнца
Идея дизайна: большой двор на внутреннем дворе в средиземноморском стиле с мощением клинкерной брусчаткой и зоной барбекю без защиты от солнца
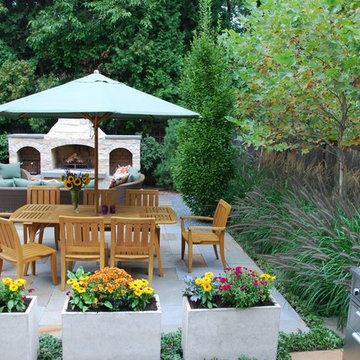
In the spring and fall the modern faux stone planters are filled with colorful annuals. In the summer they function as petite culinary gardens, with no bending or weeding required.
Chosen for their distinctive bark and large thick leaves, the London Plane Trees provide privacy. To keep them from outgrowing the space the client has committed to a long-term pruning regimen to be performed by a qualified arborist
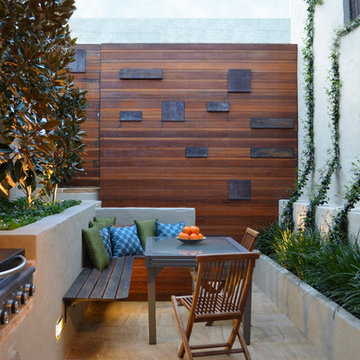
Photos by Katrine Mardini
Источник вдохновения для домашнего уюта: двор на внутреннем дворе в современном стиле с зоной барбекю
Источник вдохновения для домашнего уюта: двор на внутреннем дворе в современном стиле с зоной барбекю
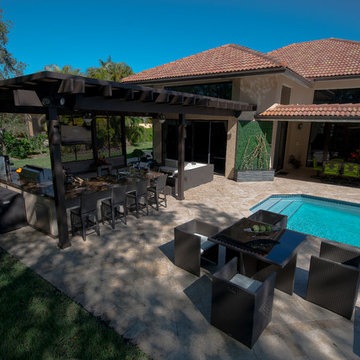
A complete contemporary backyard project was taken to another level of design. This amazing backyard was completed in the beginning of 2013 in Weston, Florida.
The project included an Outdoor Kitchen with equipment by Lynx, and finished with Emperador Light Marble and a Spanish stone on walls. Also, a 32” X 16” wooden pergola attached to the house with a customized wooden wall for the TV on a structured bench with the same finishes matching the Outdoor Kitchen. The project also consist of outdoor furniture by The Patio District, pool deck with gold travertine material, and an ivy wall with LED lights and custom construction with Black Absolute granite finish and grey stone on walls.
For more information regarding this or any other of our outdoor projects please visit our web-sight at www.luxapatio.com where you may also shop online at www.luxapatio/Online-Store.html. Our showroom is located in the Doral Design District at 3305 NW 79 Ave Miami FL. 33122 or contact us at 305-477-5141.
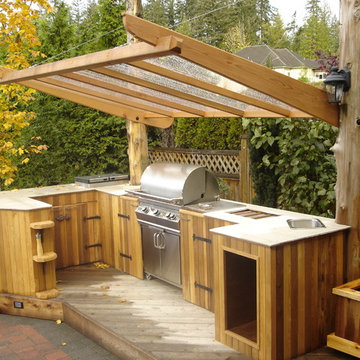
Custom outdoor kitchen,
Copyright SJ Renovations
Идея дизайна: двор в классическом стиле с зоной барбекю
Идея дизайна: двор в классическом стиле с зоной барбекю

A family in West University contacted us to design a contemporary Houston landscape for them. They live on a double lot, which is large for that neighborhood. They had built a custom home on the property, and they wanted a unique indoor-outdoor living experience that integrated a modern pool into the aesthetic of their home interior.
This was made possible by the design of the home itself. The living room can be fully opened to the yard by sliding glass doors. The pool we built is actually a lap swimming pool that measures a full 65 feet in length. Not only is this pool unique in size and design, but it is also unique in how it ties into the home. The patio literally connects the living room to the edge of the water. There is no coping, so you can literally walk across the patio into the water and start your swim in the heated, lighted interior of the pool.
Even for guests who do not swim, the proximity of the water to the living room makes the entire pool-patio layout part of the exterior design. This is a common theme in modern pool design.
The patio is also notable because it is constructed from stones that fit so tightly together the joints seem to disappear. Although the linear edges of the stones are faintly visible, the surface is one contiguous whole whose linear seamlessness supports both the linearity of the home and the lengthwise expanse of the pool.
While the patio design is strictly linear to tie the form of the home to that of the pool, our modern pool is decorated with a running bond pattern of tile work. Running bond is a design pattern that uses staggered stone, brick, or tile layouts to create something of a linear puzzle board effect that captures the eye. We created this pattern to compliment the brick work of the home exterior wall, thus aesthetically tying fine details of the pool to home architecture.
At the opposite end of the pool, we built a fountain into the side of the home's perimeter wall. The fountain head is actually square, mirroring the bricks in the wall. Unlike a typical fountain, the water here pours out in a horizontal plane which even more reinforces the theme of the quadrilateral geometry and linear movement of the modern pool.
We decorated the front of the home with a custom garden consisting of small ground cover plant species. We had to be very cautious around the trees due to West U’s strict tree preservation policies. In order to avoid damaging tree roots, we had to avoid digging too deep into the earth.
The species used in this garden—Japanese Ardesia, foxtail ferns, and dwarf mondo not only avoid disturbing tree roots, but they are low-growth by nature and highly shade resistant. We also built a gravel driveway that provides natural water drainage and preserves the root zone for trees. Concrete pads cross the driveway to give the homeowners a sure-footing for walking to and from their vehicles.
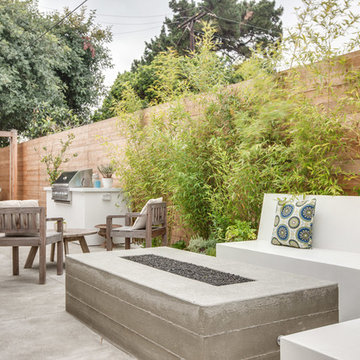
The outdoor patio area features an exposed concrete fire pit with white stucco bench for seating.
На фото: двор в современном стиле с зоной барбекю с
На фото: двор в современном стиле с зоной барбекю с

View of garden courtyard of main unit with french doors connecting interior and exterior spaces. Retractable awnings provide shade in the summer but pull back to maximize daylight during the long, dark Seattle winter.
photo: Fred Kihara
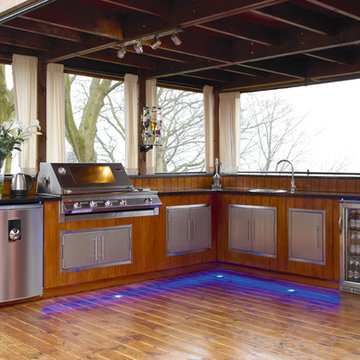
Paul at Northern Light Studio Leeds took the picture on a dull January day but has still managed to capture the quality of the installation.
Свежая идея для дизайна: терраса в современном стиле с зоной барбекю - отличное фото интерьера
Свежая идея для дизайна: терраса в современном стиле с зоной барбекю - отличное фото интерьера
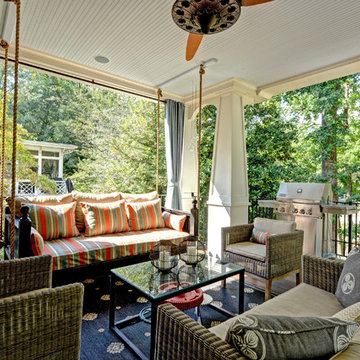
Идея дизайна: большая веранда на заднем дворе в классическом стиле с навесом, настилом и зоной барбекю
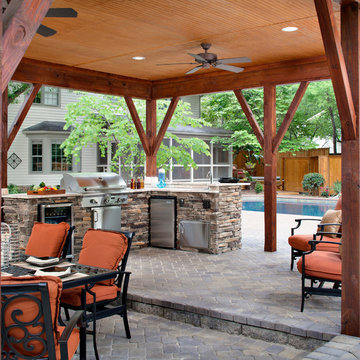
This paver patio envelopes the pool area and is the foundation for this large outdoor kitchen and outdoor dining area. The sunken eating area creates a lovely separation between the diners and the chef. Or to keep the cook company there is plenty of room for a sitting area near the outdoor kitchen. The custom detail on the patio roof is a luxurious feel that can't be beat. The addition of pot lights and ceiling fans makes this outdoor dining room a lovely retreat any time day or night, summer or winter. The extra large wooden posts create a great masculine feel that is also very rustic. The outdoor kitchen features a wine fridge, gas grill, refrigerator and ice machine. With the stacked stone counter and an outdoor sink, this outdoor kitchen is the complete package.

Contractor Tandem Construction, Photo Credit: E. Gualdoni Photography, Landscape Architect: Hoerr Schaudt
Стильный дизайн: большая пергола на террасе на крыше, на крыше в современном стиле с зоной барбекю - последний тренд
Стильный дизайн: большая пергола на террасе на крыше, на крыше в современном стиле с зоной барбекю - последний тренд
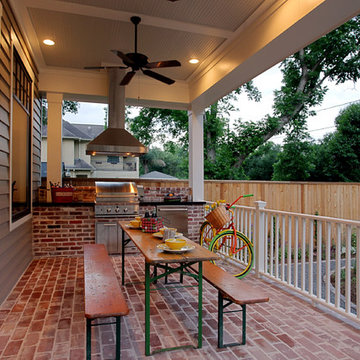
Stone Acorn Builders presents Houston's first Southern Living Showcase in 2012.
Идея дизайна: веранда среднего размера на заднем дворе в классическом стиле с мощением клинкерной брусчаткой, навесом и зоной барбекю
Идея дизайна: веранда среднего размера на заднем дворе в классическом стиле с мощением клинкерной брусчаткой, навесом и зоной барбекю

This Neo-prairie style home with its wide overhangs and well shaded bands of glass combines the openness of an island getaway with a “C – shaped” floor plan that gives the owners much needed privacy on a 78’ wide hillside lot. Photos by James Bruce and Merrick Ales.
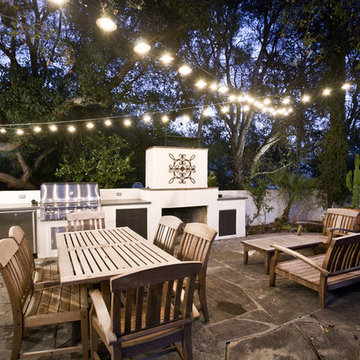
Chelsea Construction Corp.
На фото: двор среднего размера на заднем дворе в современном стиле с покрытием из каменной брусчатки и зоной барбекю без защиты от солнца
На фото: двор среднего размера на заднем дворе в современном стиле с покрытием из каменной брусчатки и зоной барбекю без защиты от солнца
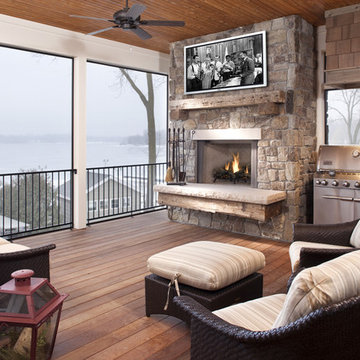
Стильный дизайн: веранда в классическом стиле с настилом, навесом и зоной барбекю - последний тренд
Проект зоны барбекю в загородном доме – фото и идеи
4






