Прихожая в стиле ретро с паркетным полом среднего тона – фото дизайна интерьера
Сортировать:
Бюджет
Сортировать:Популярное за сегодня
101 - 120 из 319 фото
1 из 3
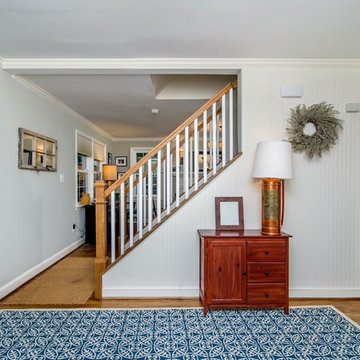
На фото: фойе среднего размера в стиле ретро с серыми стенами, паркетным полом среднего тона, одностворчатой входной дверью и входной дверью из темного дерева
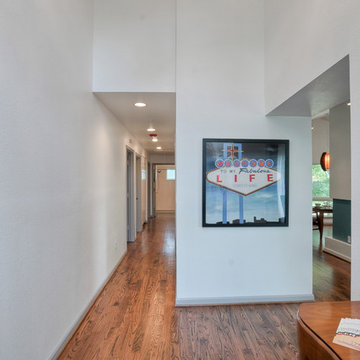
Источник вдохновения для домашнего уюта: маленькое фойе в стиле ретро с белыми стенами и паркетным полом среднего тона для на участке и в саду
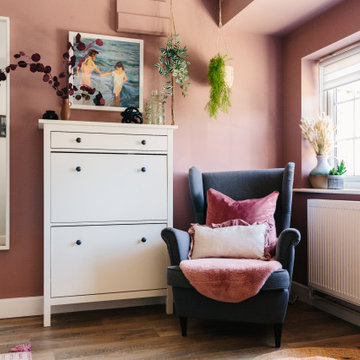
На фото: узкая прихожая среднего размера в стиле ретро с розовыми стенами, паркетным полом среднего тона, одностворчатой входной дверью и коричневым полом с
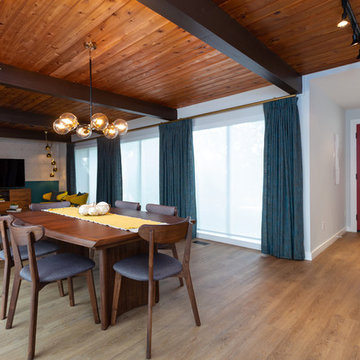
My House Design/Build Team | www.myhousedesignbuild.com | 604-694-6873 | Duy Nguyen Photography -------------------------------------------------------
Right from the beginning it was evident that this Coquitlam Renovation was unique. It’s first impression was memorable as immediately after entering the front door, just past the dining table, there was a tree growing in the middle of home! Upon further inspection of the space it became apparent that this home had undergone several alterations during its lifetime... Additional details like the geometric wall paper in the foyer, the vintage light fixture in the living room, and the bold drapery help to tie everything together to create a cohesive mid-century modern feel throughout the entire home.
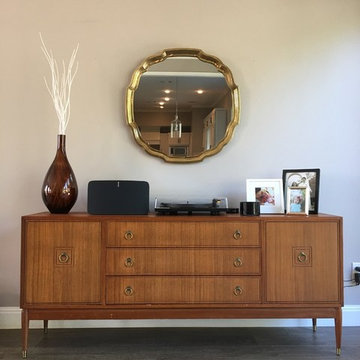
A collection of contemporary interiors showcasing today's top design trends merged with timeless elements. Find inspiration for fresh and stylish hallway and powder room decor, modern dining, and inviting kitchen design.
These designs will help narrow down your style of decor, flooring, lighting, and color palettes. Browse through these projects of ours and find inspiration for your own home!
Project designed by Sara Barney’s Austin interior design studio BANDD DESIGN. They serve the entire Austin area and its surrounding towns, with an emphasis on Round Rock, Lake Travis, West Lake Hills, and Tarrytown.
For more about BANDD DESIGN, click here: https://bandddesign.com/
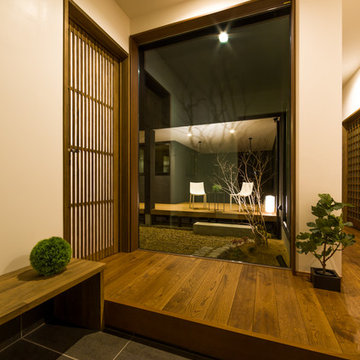
玄関を開けて、視界に広がるのはFIX窓越しの趣ある中庭。腰掛椅子もあるので、靴を脱ぎ履きするだけでなくご近所の方との会話も弾む空間です。
Свежая идея для дизайна: прихожая в стиле ретро с белыми стенами, паркетным полом среднего тона и коричневым полом - отличное фото интерьера
Свежая идея для дизайна: прихожая в стиле ретро с белыми стенами, паркетным полом среднего тона и коричневым полом - отличное фото интерьера
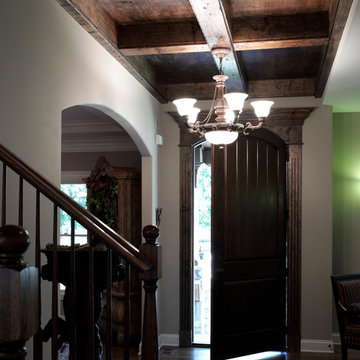
Источник вдохновения для домашнего уюта: большое фойе в стиле ретро с бежевыми стенами, паркетным полом среднего тона, одностворчатой входной дверью и входной дверью из темного дерева
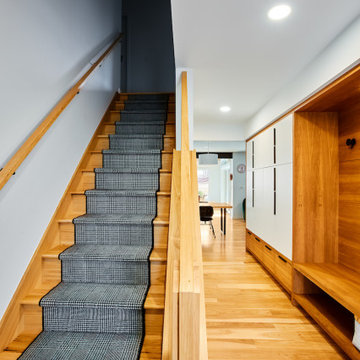
The front entry is opened up and unique storage cabinetry is added to handle clothing, shoes and pantry storage for the kitchen. Design and construction by Meadowlark Design + Build in Ann Arbor, Michigan. Professional photography by Sean Carter.
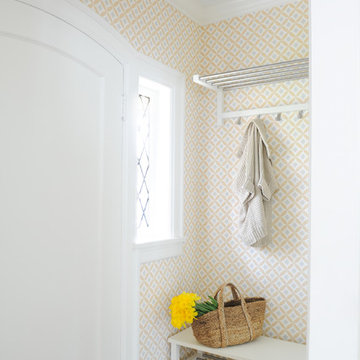
Our goal on this project was to make the main floor of this lovely early 20th century home in a popular Vancouver neighborhood work for a growing family of four. We opened up the space, both literally and aesthetically, with windows and skylights, an efficient layout, some carefully selected furniture pieces and a soft colour palette that lends a light and playful feel to the space. Our clients can hardly believe that their once small, dark, uncomfortable main floor has become a bright, functional and beautiful space where they can now comfortably host friends and hang out as a family. Interior Design by Lori Steeves of Simply Home Decorating Inc. Photos by Tracey Ayton Photography.
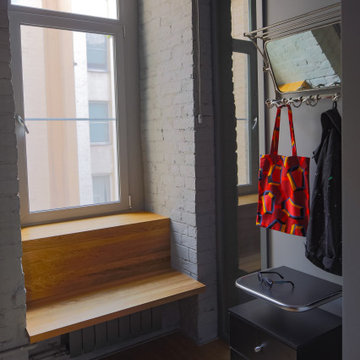
синий потолок, вертикальная фрамуга, встроенная под окно лавка из дуба
Идея дизайна: маленькая прихожая в стиле ретро с серыми стенами и паркетным полом среднего тона для на участке и в саду
Идея дизайна: маленькая прихожая в стиле ретро с серыми стенами и паркетным полом среднего тона для на участке и в саду
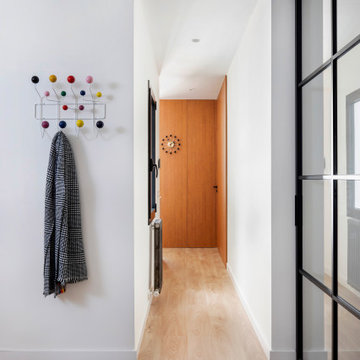
Идея дизайна: узкая прихожая среднего размера в стиле ретро с белыми стенами и паркетным полом среднего тона
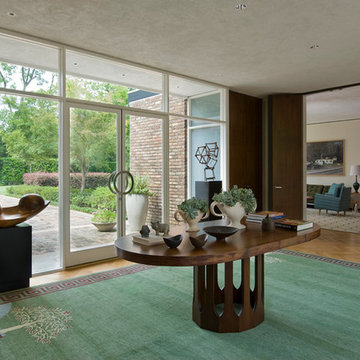
Fran Brennan
На фото: большое фойе в стиле ретро с коричневыми стенами, паркетным полом среднего тона, двустворчатой входной дверью, стеклянной входной дверью и коричневым полом
На фото: большое фойе в стиле ретро с коричневыми стенами, паркетным полом среднего тона, двустворчатой входной дверью, стеклянной входной дверью и коричневым полом
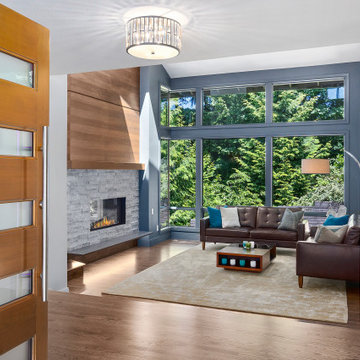
Идея дизайна: входная дверь в стиле ретро с паркетным полом среднего тона и двустворчатой входной дверью
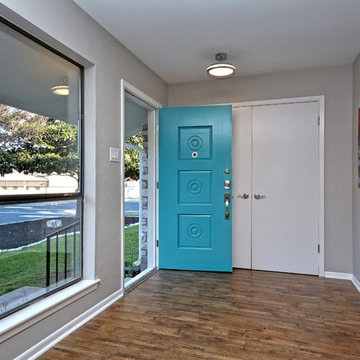
Shutterbug Studios
На фото: входная дверь среднего размера в стиле ретро с серыми стенами, паркетным полом среднего тона, одностворчатой входной дверью и синей входной дверью с
На фото: входная дверь среднего размера в стиле ретро с серыми стенами, паркетным полом среднего тона, одностворчатой входной дверью и синей входной дверью с

Architect: Domain Design Architects
Photography: Joe Belcovson Photography
Стильный дизайн: входная дверь среднего размера в стиле ретро с разноцветными стенами, паркетным полом среднего тона, одностворчатой входной дверью, черной входной дверью, коричневым полом и балками на потолке - последний тренд
Стильный дизайн: входная дверь среднего размера в стиле ретро с разноцветными стенами, паркетным полом среднего тона, одностворчатой входной дверью, черной входной дверью, коричневым полом и балками на потолке - последний тренд
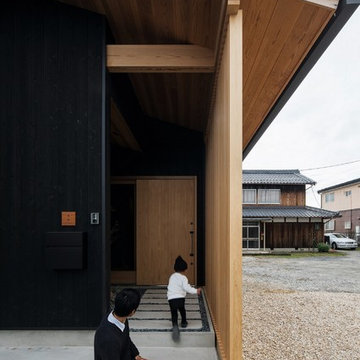
造作玄関ドアとアプローチ
Идея дизайна: входная дверь среднего размера в стиле ретро с бежевыми стенами, паркетным полом среднего тона, раздвижной входной дверью, входной дверью из светлого дерева и бежевым полом
Идея дизайна: входная дверь среднего размера в стиле ретро с бежевыми стенами, паркетным полом среднего тона, раздвижной входной дверью, входной дверью из светлого дерева и бежевым полом
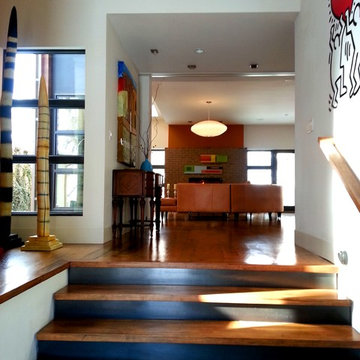
meg miller interior creator
Свежая идея для дизайна: огромное фойе в стиле ретро с белыми стенами, паркетным полом среднего тона, одностворчатой входной дверью и входной дверью из темного дерева - отличное фото интерьера
Свежая идея для дизайна: огромное фойе в стиле ретро с белыми стенами, паркетным полом среднего тона, одностворчатой входной дверью и входной дверью из темного дерева - отличное фото интерьера
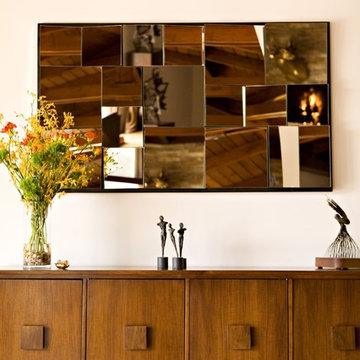
Rachel Thurston
На фото: узкая прихожая среднего размера в стиле ретро с белыми стенами, паркетным полом среднего тона и коричневым полом
На фото: узкая прихожая среднего размера в стиле ретро с белыми стенами, паркетным полом среднего тона и коричневым полом
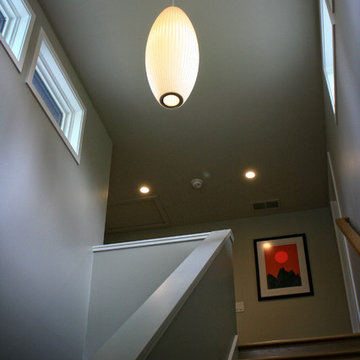
View from entry towards new stair and clerestory.
An existing mid-century ranch was given a new lease on life with a whole house remodel and addition. An existing sunken living room had the floor raised and the front entry was relocated to make room for a complete master suite. The roof/ceiling over the entry and stair was raised with multiple clerestory lights introducing light into the center of the home. Finally, a compartmentalized existing layout was converted to an open plan with the kitchen/dining/living areas sharing a common area at the back of the home.
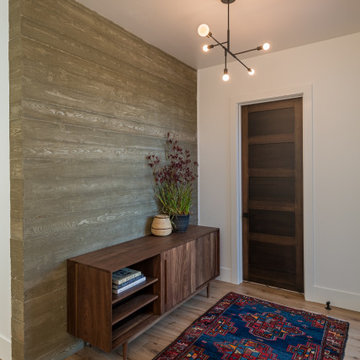
We hope this home is filled with wonderful memories for this sweet family. We love how the space has room to grow with them.
Пример оригинального дизайна: фойе в стиле ретро с паркетным полом среднего тона и одностворчатой входной дверью
Пример оригинального дизайна: фойе в стиле ретро с паркетным полом среднего тона и одностворчатой входной дверью
Прихожая в стиле ретро с паркетным полом среднего тона – фото дизайна интерьера
6