Прихожая в стиле ретро с паркетным полом среднего тона – фото дизайна интерьера
Сортировать:
Бюджет
Сортировать:Популярное за сегодня
41 - 60 из 319 фото
1 из 3
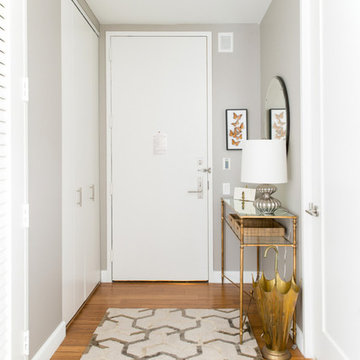
Sammy Goh
Источник вдохновения для домашнего уюта: маленькая узкая прихожая в стиле ретро с серыми стенами, паркетным полом среднего тона, одностворчатой входной дверью и белой входной дверью для на участке и в саду
Источник вдохновения для домашнего уюта: маленькая узкая прихожая в стиле ретро с серыми стенами, паркетным полом среднего тона, одностворчатой входной дверью и белой входной дверью для на участке и в саду

The original foyer of this 1959 home was dark and cave like. The ceiling could not be raised because of AC equipment above, so the designer decided to "visually open" the space by removing a portion of the wall between the kitchen and the foyer. The team designed and installed a "see through" walnut dividing wall to allow light to spill into the space. A peek into the kitchen through the geometric triangles on the walnut wall provides a "wow" factor for the foyer.

Our Austin studio decided to go bold with this project by ensuring that each space had a unique identity in the Mid-Century Modern style bathroom, butler's pantry, and mudroom. We covered the bathroom walls and flooring with stylish beige and yellow tile that was cleverly installed to look like two different patterns. The mint cabinet and pink vanity reflect the mid-century color palette. The stylish knobs and fittings add an extra splash of fun to the bathroom.
The butler's pantry is located right behind the kitchen and serves multiple functions like storage, a study area, and a bar. We went with a moody blue color for the cabinets and included a raw wood open shelf to give depth and warmth to the space. We went with some gorgeous artistic tiles that create a bold, intriguing look in the space.
In the mudroom, we used siding materials to create a shiplap effect to create warmth and texture – a homage to the classic Mid-Century Modern design. We used the same blue from the butler's pantry to create a cohesive effect. The large mint cabinets add a lighter touch to the space.
---
Project designed by the Atomic Ranch featured modern designers at Breathe Design Studio. From their Austin design studio, they serve an eclectic and accomplished nationwide clientele including in Palm Springs, LA, and the San Francisco Bay Area.
For more about Breathe Design Studio, see here: https://www.breathedesignstudio.com/
To learn more about this project, see here: https://www.breathedesignstudio.com/atomic-ranch

Marisa Vitale Photography
Пример оригинального дизайна: входная дверь в стиле ретро с белыми стенами, паркетным полом среднего тона, двустворчатой входной дверью, входной дверью из светлого дерева и коричневым полом
Пример оригинального дизайна: входная дверь в стиле ретро с белыми стенами, паркетным полом среднего тона, двустворчатой входной дверью, входной дверью из светлого дерева и коричневым полом
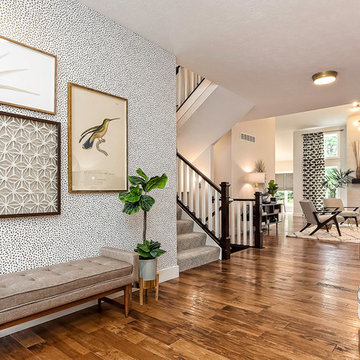
Designed by Amber Malloy. Home Plan: Bradenton
На фото: фойе среднего размера: освещение в стиле ретро с разноцветными стенами, паркетным полом среднего тона, одностворчатой входной дверью, желтой входной дверью и бежевым полом с
На фото: фойе среднего размера: освещение в стиле ретро с разноцветными стенами, паркетным полом среднего тона, одностворчатой входной дверью, желтой входной дверью и бежевым полом с
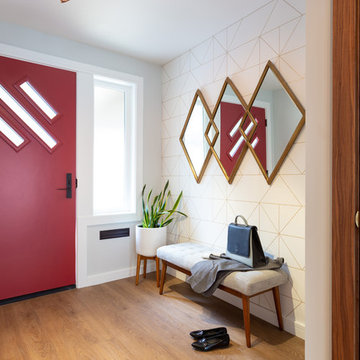
My House Design/Build Team | www.myhousedesignbuild.com | 604-694-6873 | Duy Nguyen Photography -------------------------------------------------------
Right from the beginning it was evident that this Coquitlam Renovation was unique. It’s first impression was memorable as immediately after entering the front door, just past the dining table, there was a tree growing in the middle of home! Upon further inspection of the space it became apparent that this home had undergone several alterations during its lifetime... Additional details like the geometric wall paper in the foyer, the vintage light fixture in the living room, and the bold drapery help to tie everything together to create a cohesive mid-century modern feel throughout the entire home.
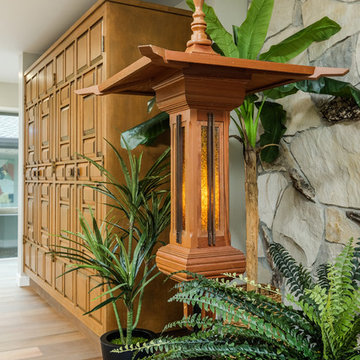
Original 1953 mid century custom home was renovated with minimal wall removals in order to maintain the original charm of this home. Several features and finishes were kept or restored from the original finish of the house. The new products and finishes were chosen to emphasize the original custom decor and architecture. Design, Build, and most of all, Enjoy!
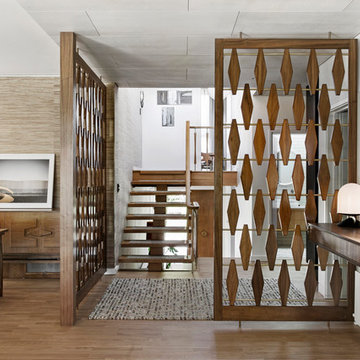
Photographer: Gerard Warrener, DPI
Photography for Atkinson Pontifex, Peter Maddison, Great Dane Furniture.
Construction: Atkinson Pontifex
Design: Peter Maddison

Winner of the 2018 Tour of Homes Best Remodel, this whole house re-design of a 1963 Bennet & Johnson mid-century raised ranch home is a beautiful example of the magic we can weave through the application of more sustainable modern design principles to existing spaces.
We worked closely with our client on extensive updates to create a modernized MCM gem.
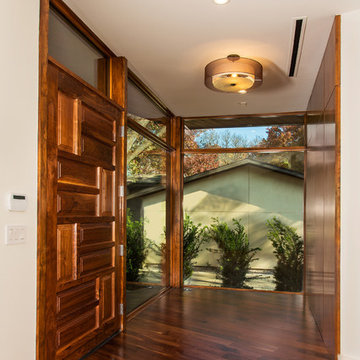
This complete remodel was crafted after the mid century modern and was an inspiration to photograph. The use of brick work, cedar, glass and metal on the outside was well thought out as its transition from the great room out flowed to make the interior and exterior seem as one. The home was built by Classic Urban Homes and photography by Vernon Wentz of Ad Imagery.
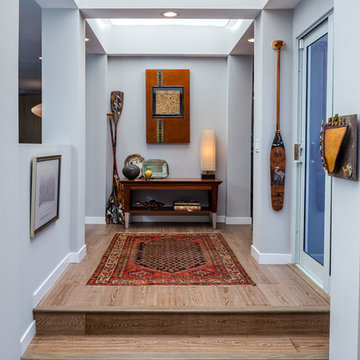
John Moery Photography
Источник вдохновения для домашнего уюта: узкая прихожая среднего размера в стиле ретро с серыми стенами, паркетным полом среднего тона, двустворчатой входной дверью и черной входной дверью
Источник вдохновения для домашнего уюта: узкая прихожая среднего размера в стиле ретро с серыми стенами, паркетным полом среднего тона, двустворчатой входной дверью и черной входной дверью
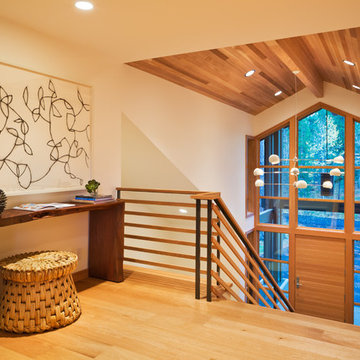
На фото: фойе среднего размера в стиле ретро с белыми стенами, паркетным полом среднего тона, одностворчатой входной дверью, входной дверью из дерева среднего тона и коричневым полом с
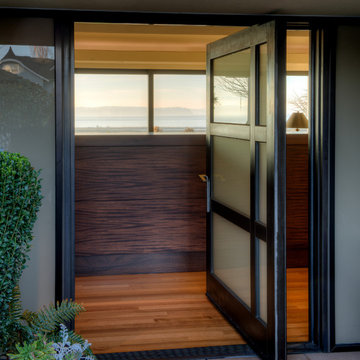
Entry door. Photography by Lucas Henning.
На фото: входная дверь среднего размера в стиле ретро с бежевыми стенами, паркетным полом среднего тона, поворотной входной дверью, черной входной дверью и коричневым полом с
На фото: входная дверь среднего размера в стиле ретро с бежевыми стенами, паркетным полом среднего тона, поворотной входной дверью, черной входной дверью и коричневым полом с
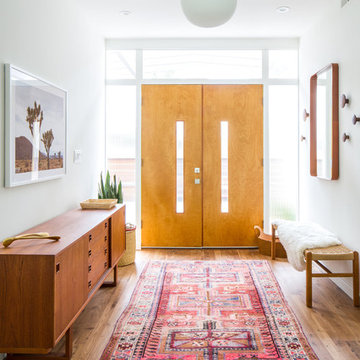
Marisa Vitale
Пример оригинального дизайна: прихожая в стиле ретро с белыми стенами, паркетным полом среднего тона, двустворчатой входной дверью, входной дверью из дерева среднего тона и коричневым полом
Пример оригинального дизайна: прихожая в стиле ретро с белыми стенами, паркетным полом среднего тона, двустворчатой входной дверью, входной дверью из дерева среднего тона и коричневым полом

Download our free ebook, Creating the Ideal Kitchen. DOWNLOAD NOW
Referred by past clients, the homeowners of this Glen Ellyn project were in need of an update and improvement in functionality for their kitchen, mudroom and laundry room.
The spacious kitchen had a great layout, but benefitted from a new island, countertops, hood, backsplash, hardware, plumbing and lighting fixtures. The main focal point is now the premium hand-crafted CopperSmith hood along with a dramatic tiered chandelier over the island. In addition, painting the wood beadboard ceiling and staining the existing beams darker helped lighten the space while the amazing depth and variation only available in natural stone brought the entire room together.
For the mudroom and laundry room, choosing complimentary paint colors and charcoal wave wallpaper brought depth and coziness to this project. The result is a timeless design for this Glen Ellyn family.
Photographer @MargaretRajic, Photo Stylist @brandidevers
Are you remodeling your kitchen and need help with space planning and custom finishes? We specialize in both design and build, so we understand the importance of timelines and building schedules. Contact us here to see how we can help!

На фото: узкая прихожая в стиле ретро с белыми стенами, паркетным полом среднего тона, одностворчатой входной дверью, черной входной дверью, коричневым полом, сводчатым потолком, деревянным потолком и стенами из вагонки
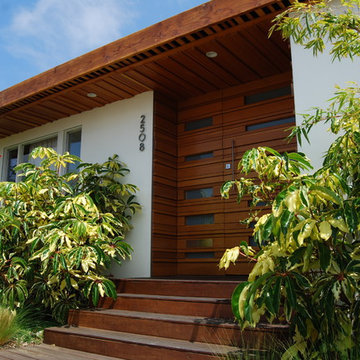
Jeremy Taylor designed the Landscape as well as the Building Facade and Hardscape.
Пример оригинального дизайна: входная дверь в стиле ретро с белыми стенами, паркетным полом среднего тона, поворотной входной дверью, входной дверью из дерева среднего тона и коричневым полом
Пример оригинального дизайна: входная дверь в стиле ретро с белыми стенами, паркетным полом среднего тона, поворотной входной дверью, входной дверью из дерева среднего тона и коричневым полом
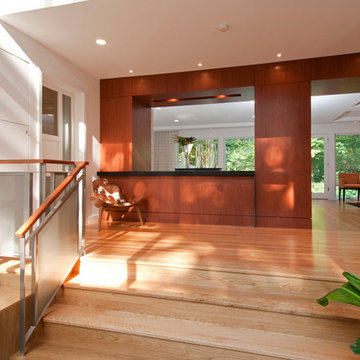
Свежая идея для дизайна: большое фойе в стиле ретро с белыми стенами, паркетным полом среднего тона, двустворчатой входной дверью и белой входной дверью - отличное фото интерьера
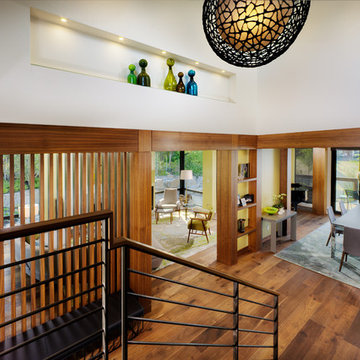
На фото: фойе среднего размера в стиле ретро с белыми стенами и паркетным полом среднего тона с

The front entry is opened up and unique storage cabinetry is added to handle clothing, shoes and pantry storage for the kitchen. Design and construction by Meadowlark Design + Build in Ann Arbor, Michigan. Professional photography by Sean Carter.
Прихожая в стиле ретро с паркетным полом среднего тона – фото дизайна интерьера
3