Прихожая в стиле ретро с паркетным полом среднего тона – фото дизайна интерьера
Сортировать:
Бюджет
Сортировать:Популярное за сегодня
141 - 160 из 319 фото
1 из 3
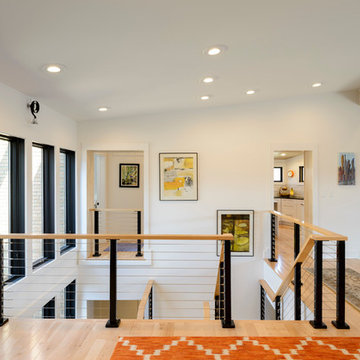
Photos By Michael Schneider
Идея дизайна: огромное фойе в стиле ретро с белыми стенами, паркетным полом среднего тона и одностворчатой входной дверью
Идея дизайна: огромное фойе в стиле ретро с белыми стенами, паркетным полом среднего тона и одностворчатой входной дверью
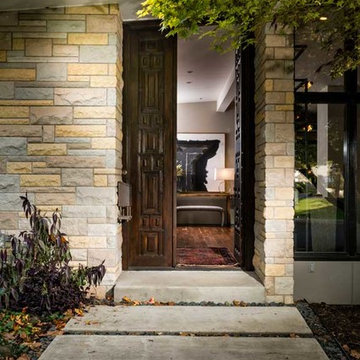
Historical Renovation
Objective: The homeowners asked us to join the project after partial demo and construction was in full
swing. Their desire was to significantly enlarge and update the charming mid-century modern home to
meet the needs of their joined families and frequent social gatherings. It was critical though that the
expansion be seamless between old and new, where one feels as if the home “has always been this
way”.
Solution: We created spaces within rooms that allowed family to gather and socialize freely or allow for
private conversations. As constant entertainers, the couple wanted easier access to their favorite wines
than having to go to the basement cellar. A custom glass and stainless steel wine cellar was created
where bottles seem to float in the space between the dining room and kitchen area.
A nineteen foot long island dominates the great room as well as any social gathering where it is
generally spread from end to end with food and surrounded by friends and family.
Aside of the master suite, three oversized bedrooms each with a large en suite bath provide plenty of
space for kids returning from college and frequent visits from friends and family.
A neutral color palette was chosen throughout to bring warmth into the space but not fight with the
clients’ collections of art, antique rugs and furnishings. Soaring ceiling, windows and huge sliding doors
bring the naturalness of the large wooded lot inside while lots of natural wood and stone was used to
further complement the outdoors and their love of nature.
Outside, a large ground level fire-pit surrounded by comfortable chairs is another favorite gathering
spot.
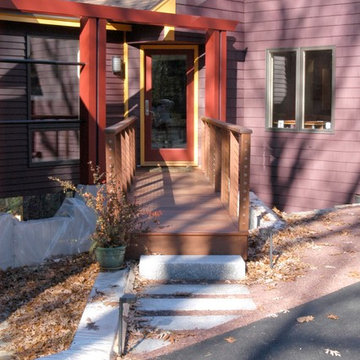
A dining pavilion that floats in the water on the city side of the house and floats in air on the rural side of the house. There is waterfall that runs under the house connecting the orthogonal pond on the city side with the free form pond on the rural side.
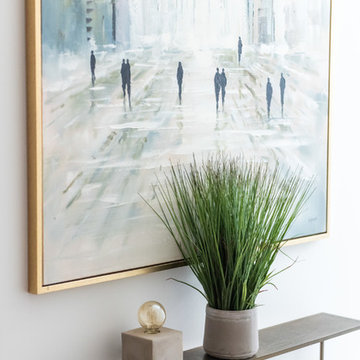
Stylishome
На фото: фойе среднего размера в стиле ретро с белыми стенами, паркетным полом среднего тона, одностворчатой входной дверью, стеклянной входной дверью и коричневым полом
На фото: фойе среднего размера в стиле ретро с белыми стенами, паркетным полом среднего тона, одностворчатой входной дверью, стеклянной входной дверью и коричневым полом
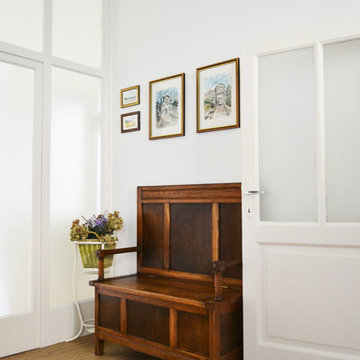
Источник вдохновения для домашнего уюта: маленький тамбур в стиле ретро с белыми стенами, паркетным полом среднего тона, одностворчатой входной дверью, белой входной дверью и коричневым полом для на участке и в саду
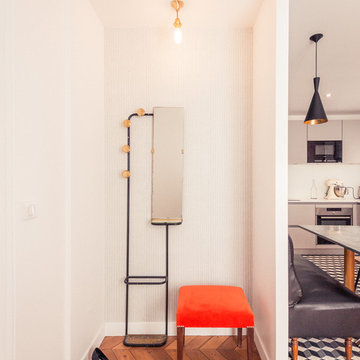
Porte-manteau chiné ; applique laiton Bazar de l'électricité; papier peint chevron Hermès
Photos Cyrille Robin
Источник вдохновения для домашнего уюта: большой тамбур в стиле ретро с белыми стенами и паркетным полом среднего тона
Источник вдохновения для домашнего уюта: большой тамбур в стиле ретро с белыми стенами и паркетным полом среднего тона
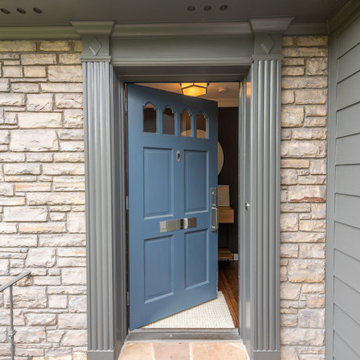
New front entry way with original trim and stacked stone from 1949
Пример оригинального дизайна: входная дверь среднего размера в стиле ретро с паркетным полом среднего тона, одностворчатой входной дверью, синей входной дверью и коричневым полом
Пример оригинального дизайна: входная дверь среднего размера в стиле ретро с паркетным полом среднего тона, одностворчатой входной дверью, синей входной дверью и коричневым полом
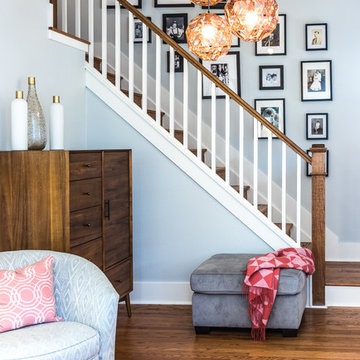
Pendant lighting. Pendant Chandelier. Cooper pink lights.
На фото: маленькое фойе в стиле ретро с серыми стенами, паркетным полом среднего тона, одностворчатой входной дверью, белой входной дверью и разноцветным полом для на участке и в саду
На фото: маленькое фойе в стиле ретро с серыми стенами, паркетным полом среднего тона, одностворчатой входной дверью, белой входной дверью и разноцветным полом для на участке и в саду
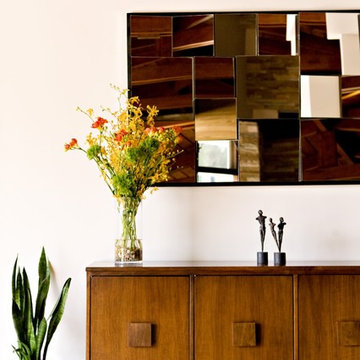
Rachel Thurston
Стильный дизайн: узкая прихожая среднего размера в стиле ретро с белыми стенами, паркетным полом среднего тона и коричневым полом - последний тренд
Стильный дизайн: узкая прихожая среднего размера в стиле ретро с белыми стенами, паркетным полом среднего тона и коричневым полом - последний тренд
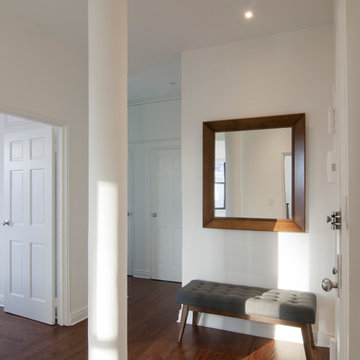
Идея дизайна: маленькое фойе в стиле ретро с белыми стенами, паркетным полом среднего тона, одностворчатой входной дверью, белой входной дверью и коричневым полом для на участке и в саду
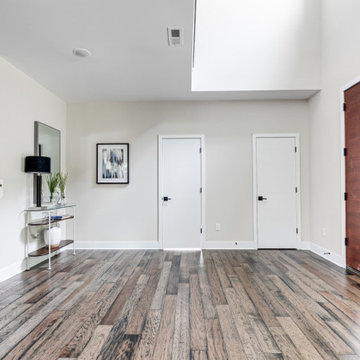
We’ve carefully crafted every inch of this home to bring you something never before seen in this area! Modern front sidewalk and landscape design leads to the architectural stone and cedar front elevation, featuring a contemporary exterior light package, black commercial 9’ window package and 8 foot Art Deco, mahogany door. Additional features found throughout include a two-story foyer that showcases the horizontal metal railings of the oak staircase, powder room with a floating sink and wall-mounted gold faucet and great room with a 10’ ceiling, modern, linear fireplace and 18’ floating hearth, kitchen with extra-thick, double quartz island, full-overlay cabinets with 4 upper horizontal glass-front cabinets, premium Electrolux appliances with convection microwave and 6-burner gas range, a beverage center with floating upper shelves and wine fridge, first-floor owner’s suite with washer/dryer hookup, en-suite with glass, luxury shower, rain can and body sprays, LED back lit mirrors, transom windows, 16’ x 18’ loft, 2nd floor laundry, tankless water heater and uber-modern chandeliers and decorative lighting. Rear yard is fenced and has a storage shed.
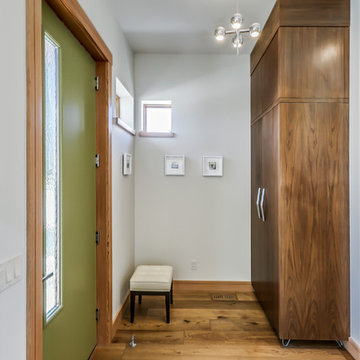
The built-in Walnut armoire has hair pin legs, chevron handles and a custom interior for maximum storage. Square corner windows and a slotted obscure glass in the green front door bring natural light into the entryway.
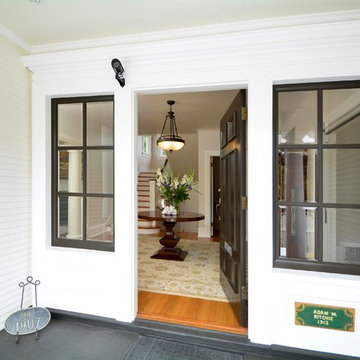
Источник вдохновения для домашнего уюта: входная дверь среднего размера в стиле ретро с белыми стенами, паркетным полом среднего тона, одностворчатой входной дверью, коричневой входной дверью и серым полом
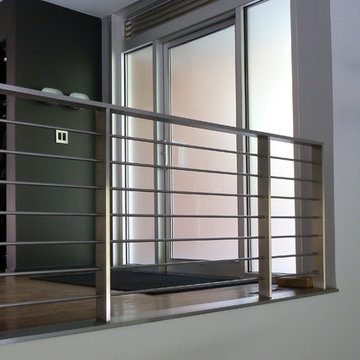
Stainless steel handrail replaced a half wall where the foyer overlooked the sunken living room. Storefront aluminum door and sidelights with frosted glass and custom louvered transom.
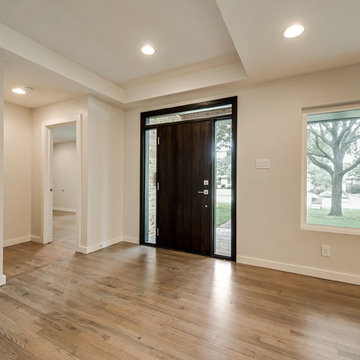
Стильный дизайн: прихожая в стиле ретро с серыми стенами, паркетным полом среднего тона, одностворчатой входной дверью, входной дверью из темного дерева и коричневым полом - последний тренд
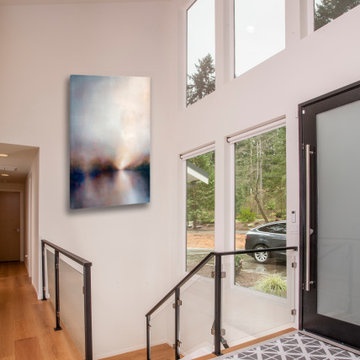
The entry has large windows to allow natural light seep through the space. The black metal door frame and stair rail give great contrast to the white walls.
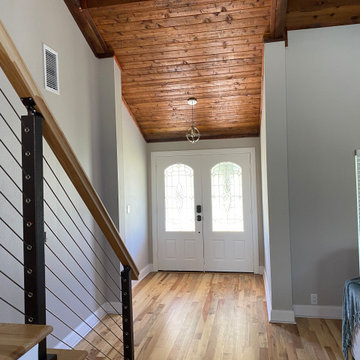
Enlarged Entry
Источник вдохновения для домашнего уюта: входная дверь среднего размера в стиле ретро с серыми стенами, паркетным полом среднего тона, двустворчатой входной дверью, белой входной дверью, бежевым полом, деревянным потолком и панелями на стенах
Источник вдохновения для домашнего уюта: входная дверь среднего размера в стиле ретро с серыми стенами, паркетным полом среднего тона, двустворчатой входной дверью, белой входной дверью, бежевым полом, деревянным потолком и панелями на стенах
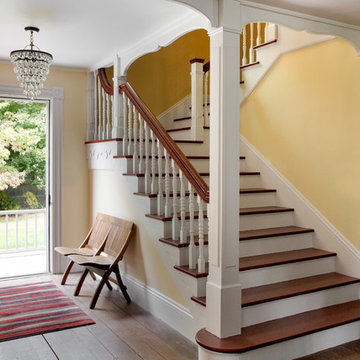
SUNDAYS IN PATTON PARK
This elegant Hamilton, MA home, circa 1885, was constructed with high ceilings, a grand staircase, detailed moldings and stained glass. The character and charm allowed the current owners to overlook the antiquated systems, severely outdated kitchen and dysfunctional floor plan. The house hadn’t been touched in 50+ years but the potential was obvious. Putting their faith in us, we updated the systems, created a true master bath, relocated the pantry, added a half bath in place of the old pantry, installed a new kitchen and reworked the flow, all while maintaining the home’s original character and charm.
Photo by Eric Roth
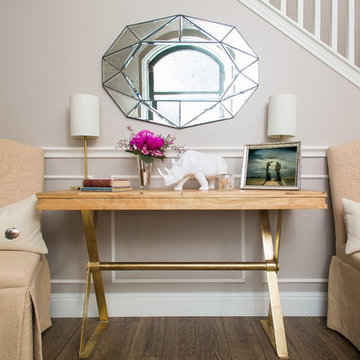
A modern-contemporary home that boasts a cool, urban style. Each room was decorated somewhat simply while featuring some jaw-dropping accents. From the bicycle wall decor in the dining room to the glass and gold-based table in the breakfast nook, each room had a unique take on contemporary design (with a nod to mid-century modern design).
Designed by Sara Barney’s BANDD DESIGN, who are based in Austin, Texas and serving throughout Round Rock, Lake Travis, West Lake Hills, and Tarrytown.
For more about BANDD DESIGN, click here: https://bandddesign.com/
To learn more about this project, click here: https://bandddesign.com/westlake-house-in-the-hills/
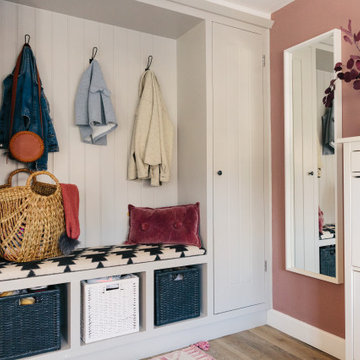
На фото: узкая прихожая среднего размера в стиле ретро с розовыми стенами, паркетным полом среднего тона, одностворчатой входной дверью и коричневым полом
Прихожая в стиле ретро с паркетным полом среднего тона – фото дизайна интерьера
8