Прихожая в стиле ретро с паркетным полом среднего тона – фото дизайна интерьера
Сортировать:
Бюджет
Сортировать:Популярное за сегодня
61 - 80 из 319 фото
1 из 3

Split level entry open to living spaces above and entertainment spaces at the lower level.
На фото: фойе среднего размера в стиле ретро с белыми стенами, паркетным полом среднего тона, одностворчатой входной дверью, входной дверью из светлого дерева и сводчатым потолком
На фото: фойе среднего размера в стиле ретро с белыми стенами, паркетным полом среднего тона, одностворчатой входной дверью, входной дверью из светлого дерева и сводчатым потолком
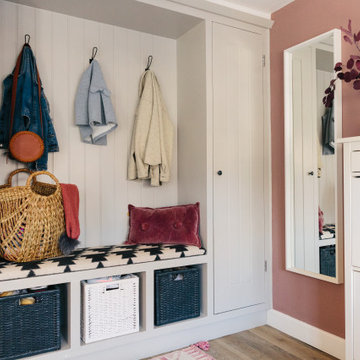
На фото: узкая прихожая среднего размера в стиле ретро с розовыми стенами, паркетным полом среднего тона, одностворчатой входной дверью и коричневым полом с
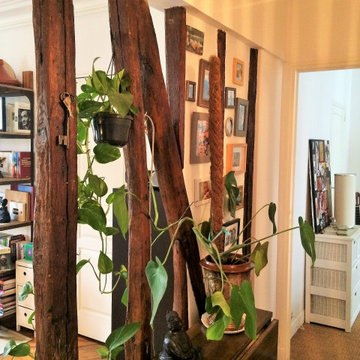
Источник вдохновения для домашнего уюта: маленькая узкая прихожая в стиле ретро с белыми стенами и паркетным полом среднего тона для на участке и в саду
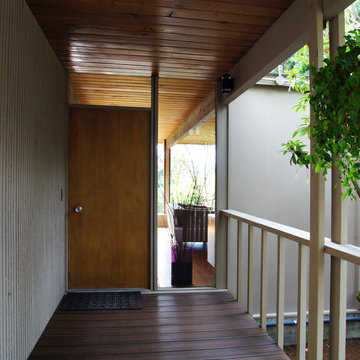
Источник вдохновения для домашнего уюта: маленькая узкая прихожая в стиле ретро с паркетным полом среднего тона, входной дверью из дерева среднего тона и одностворчатой входной дверью для на участке и в саду
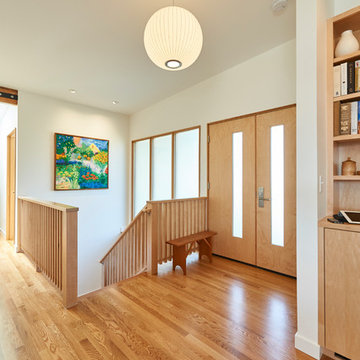
Идея дизайна: фойе среднего размера в стиле ретро с белыми стенами, паркетным полом среднего тона, двустворчатой входной дверью и входной дверью из светлого дерева
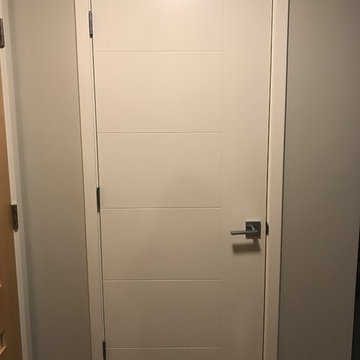
Идея дизайна: узкая прихожая среднего размера в стиле ретро с серыми стенами, паркетным полом среднего тона, одностворчатой входной дверью и белой входной дверью
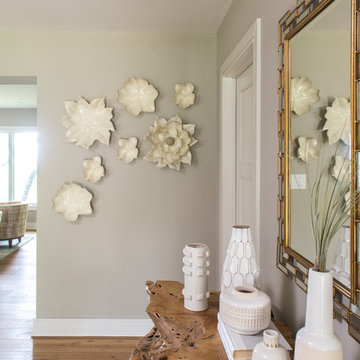
Photography: Michael Hunter
Пример оригинального дизайна: узкая прихожая среднего размера в стиле ретро с бежевыми стенами, паркетным полом среднего тона, одностворчатой входной дверью и зеленой входной дверью
Пример оригинального дизайна: узкая прихожая среднего размера в стиле ретро с бежевыми стенами, паркетным полом среднего тона, одностворчатой входной дверью и зеленой входной дверью
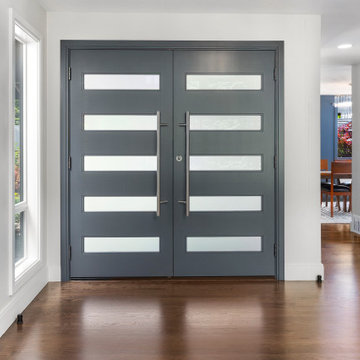
На фото: входная дверь в стиле ретро с паркетным полом среднего тона и двустворчатой входной дверью
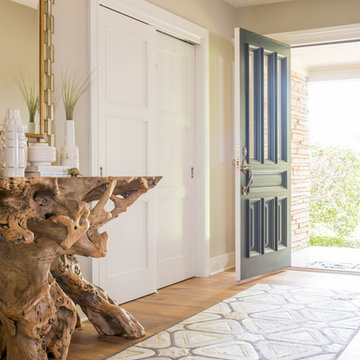
Photography: Michael Hunter
Стильный дизайн: узкая прихожая среднего размера в стиле ретро с бежевыми стенами, паркетным полом среднего тона, одностворчатой входной дверью и зеленой входной дверью - последний тренд
Стильный дизайн: узкая прихожая среднего размера в стиле ретро с бежевыми стенами, паркетным полом среднего тона, одностворчатой входной дверью и зеленой входной дверью - последний тренд
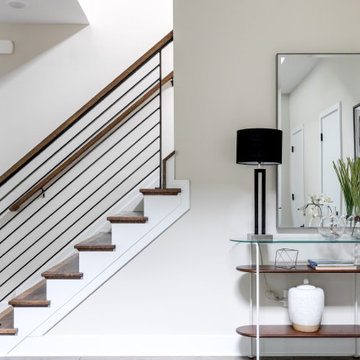
We’ve carefully crafted every inch of this home to bring you something never before seen in this area! Modern front sidewalk and landscape design leads to the architectural stone and cedar front elevation, featuring a contemporary exterior light package, black commercial 9’ window package and 8 foot Art Deco, mahogany door. Additional features found throughout include a two-story foyer that showcases the horizontal metal railings of the oak staircase, powder room with a floating sink and wall-mounted gold faucet and great room with a 10’ ceiling, modern, linear fireplace and 18’ floating hearth, kitchen with extra-thick, double quartz island, full-overlay cabinets with 4 upper horizontal glass-front cabinets, premium Electrolux appliances with convection microwave and 6-burner gas range, a beverage center with floating upper shelves and wine fridge, first-floor owner’s suite with washer/dryer hookup, en-suite with glass, luxury shower, rain can and body sprays, LED back lit mirrors, transom windows, 16’ x 18’ loft, 2nd floor laundry, tankless water heater and uber-modern chandeliers and decorative lighting. Rear yard is fenced and has a storage shed.
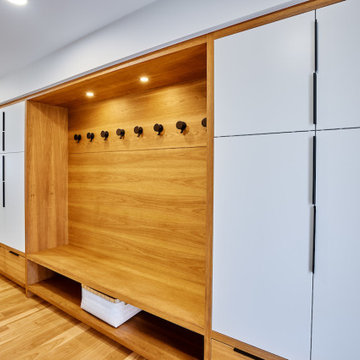
The front entry is opened up and unique storage cabinetry is added to handle clothing, shoes and pantry storage for the kitchen. Design and construction by Meadowlark Design + Build in Ann Arbor, Michigan. Professional photography by Sean Carter.
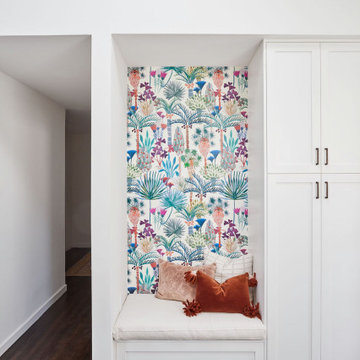
Источник вдохновения для домашнего уюта: маленькая входная дверь в стиле ретро с коричневыми стенами, паркетным полом среднего тона, одностворчатой входной дверью, белой входной дверью, сводчатым потолком и обоями на стенах для на участке и в саду
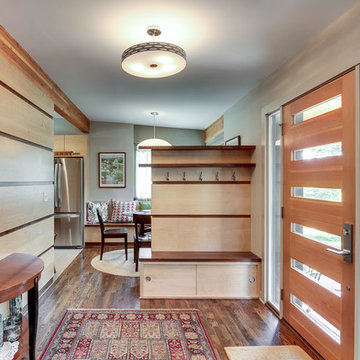
Entry hall with breakfast room and kitchen beyond
Photo by Sarah Terranova
Источник вдохновения для домашнего уюта: фойе среднего размера в стиле ретро с серыми стенами, паркетным полом среднего тона, одностворчатой входной дверью, входной дверью из дерева среднего тона и коричневым полом
Источник вдохновения для домашнего уюта: фойе среднего размера в стиле ретро с серыми стенами, паркетным полом среднего тона, одностворчатой входной дверью, входной дверью из дерева среднего тона и коричневым полом
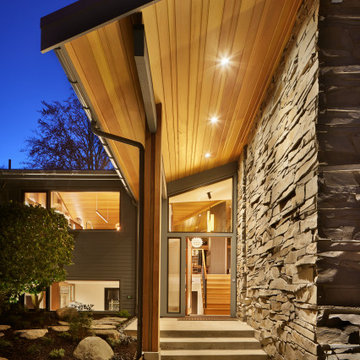
Original covered entry was refreshed with new t&g mahogany.
На фото: фойе среднего размера в стиле ретро с белыми стенами, паркетным полом среднего тона, одностворчатой входной дверью, входной дверью из дерева среднего тона и сводчатым потолком с
На фото: фойе среднего размера в стиле ретро с белыми стенами, паркетным полом среднего тона, одностворчатой входной дверью, входной дверью из дерева среднего тона и сводчатым потолком с
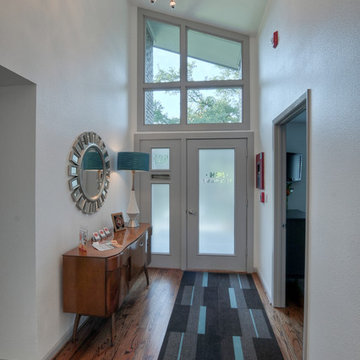
Идея дизайна: маленькая входная дверь в стиле ретро с белыми стенами, паркетным полом среднего тона, одностворчатой входной дверью и стеклянной входной дверью для на участке и в саду
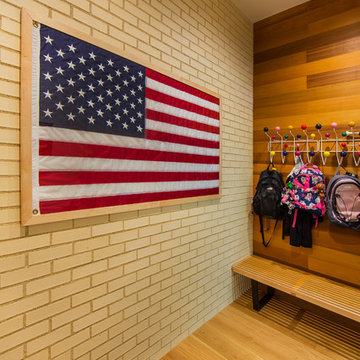
This is another wonderful example of a mid century modern home. The home has great views of the outdoor space from every area of the home.
Photography by Vernon Wentz of Ad Imagery
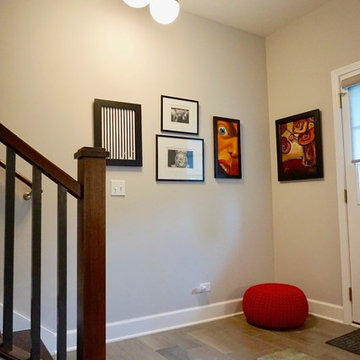
На фото: входная дверь среднего размера в стиле ретро с бежевыми стенами, паркетным полом среднего тона, одностворчатой входной дверью, белой входной дверью и коричневым полом с

Mountain View Entry addition
Butterfly roof with clerestory windows pour natural light into the entry. An IKEA PAX system closet with glass doors reflect light from entry door and sidelight.
Photography: Mark Pinkerton VI360
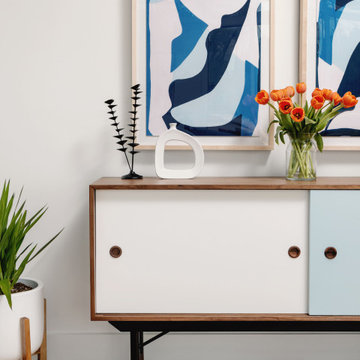
Our Austin studio decided to go bold with this project by ensuring that each space had a unique identity in the Mid-Century Modern style bathroom, butler's pantry, and mudroom. We covered the bathroom walls and flooring with stylish beige and yellow tile that was cleverly installed to look like two different patterns. The mint cabinet and pink vanity reflect the mid-century color palette. The stylish knobs and fittings add an extra splash of fun to the bathroom.
The butler's pantry is located right behind the kitchen and serves multiple functions like storage, a study area, and a bar. We went with a moody blue color for the cabinets and included a raw wood open shelf to give depth and warmth to the space. We went with some gorgeous artistic tiles that create a bold, intriguing look in the space.
In the mudroom, we used siding materials to create a shiplap effect to create warmth and texture – a homage to the classic Mid-Century Modern design. We used the same blue from the butler's pantry to create a cohesive effect. The large mint cabinets add a lighter touch to the space.
---
Project designed by the Atomic Ranch featured modern designers at Breathe Design Studio. From their Austin design studio, they serve an eclectic and accomplished nationwide clientele including in Palm Springs, LA, and the San Francisco Bay Area.
For more about Breathe Design Studio, see here: https://www.breathedesignstudio.com/
To learn more about this project, see here:
https://www.breathedesignstudio.com/atomic-ranch
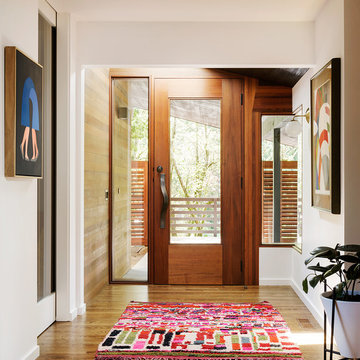
Photography: Aaron Lietz
На фото: узкая прихожая в стиле ретро с белыми стенами, паркетным полом среднего тона, одностворчатой входной дверью и стеклянной входной дверью с
На фото: узкая прихожая в стиле ретро с белыми стенами, паркетным полом среднего тона, одностворчатой входной дверью и стеклянной входной дверью с
Прихожая в стиле ретро с паркетным полом среднего тона – фото дизайна интерьера
4