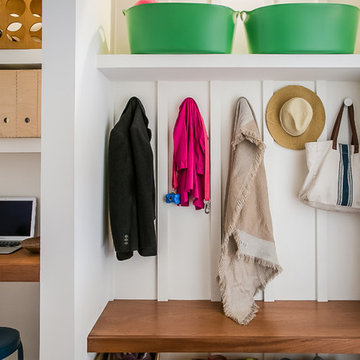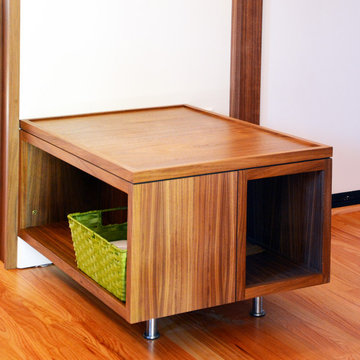Прихожая в стиле ретро – фото дизайна интерьера с высоким бюджетом
Сортировать:
Бюджет
Сортировать:Популярное за сегодня
141 - 160 из 713 фото
1 из 3
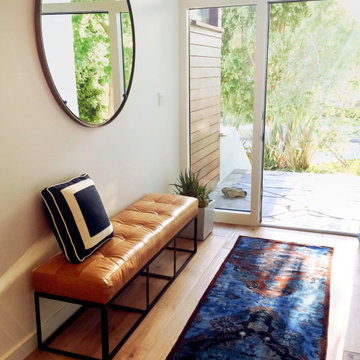
Light and bright entry way.
Пример оригинального дизайна: фойе среднего размера в стиле ретро с белыми стенами, светлым паркетным полом, одностворчатой входной дверью, входной дверью из светлого дерева, коричневым полом и балками на потолке
Пример оригинального дизайна: фойе среднего размера в стиле ретро с белыми стенами, светлым паркетным полом, одностворчатой входной дверью, входной дверью из светлого дерева, коричневым полом и балками на потолке
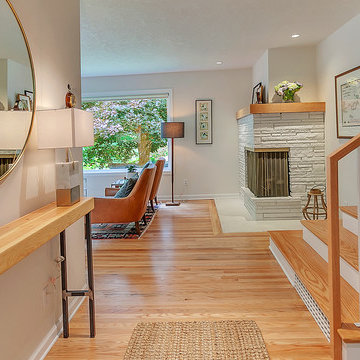
HomeStar Video Tours
Стильный дизайн: фойе среднего размера в стиле ретро с серыми стенами, светлым паркетным полом, одностворчатой входной дверью и входной дверью из светлого дерева - последний тренд
Стильный дизайн: фойе среднего размера в стиле ретро с серыми стенами, светлым паркетным полом, одностворчатой входной дверью и входной дверью из светлого дерева - последний тренд
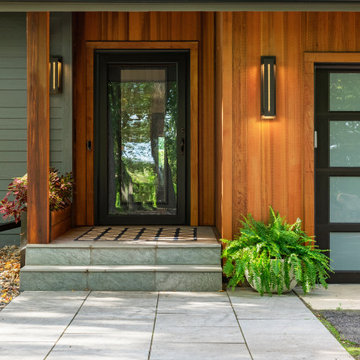
Пример оригинального дизайна: входная дверь среднего размера в стиле ретро с коричневыми стенами, поворотной входной дверью и черной входной дверью
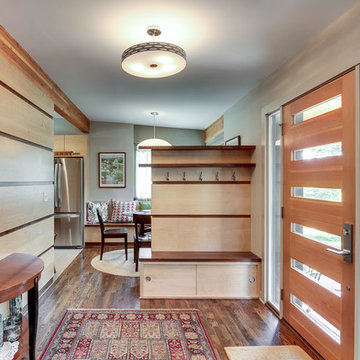
Entry hall with breakfast room and kitchen beyond
Photo by Sarah Terranova
Источник вдохновения для домашнего уюта: фойе среднего размера в стиле ретро с серыми стенами, паркетным полом среднего тона, одностворчатой входной дверью, входной дверью из дерева среднего тона и коричневым полом
Источник вдохновения для домашнего уюта: фойе среднего размера в стиле ретро с серыми стенами, паркетным полом среднего тона, одностворчатой входной дверью, входной дверью из дерева среднего тона и коричневым полом
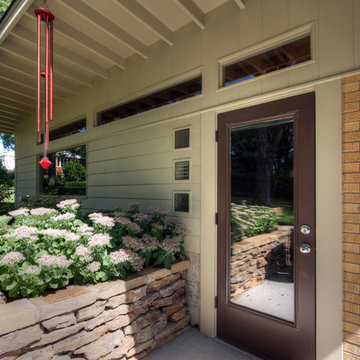
A renowned St. Louis mid-century modern architect's home in St. Louis, MO is now owned by his son, who grew up in the home. The original detached garage was failing.
Mosby architects worked with the architect's original drawings of the home to create a new garage that matched and echoed the style of the home, from roof slope to brick color. To the left of the man-door are three glass blocks that were salvaged from the original garage.
Photos by Mosby Building Arts.

Источник вдохновения для домашнего уюта: маленький тамбур в стиле ретро с белыми стенами, полом из керамической плитки, одностворчатой входной дверью, стеклянной входной дверью и серым полом для на участке и в саду
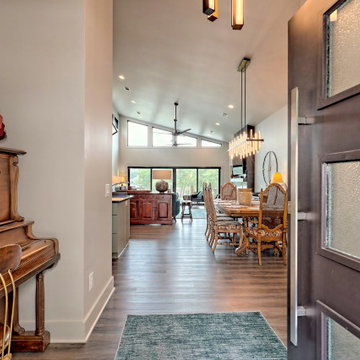
open entry to kitchen and living space.
Источник вдохновения для домашнего уюта: фойе среднего размера в стиле ретро с бежевыми стенами, одностворчатой входной дверью, входной дверью из темного дерева, коричневым полом, сводчатым потолком и полом из ламината
Источник вдохновения для домашнего уюта: фойе среднего размера в стиле ретро с бежевыми стенами, одностворчатой входной дверью, входной дверью из темного дерева, коричневым полом, сводчатым потолком и полом из ламината
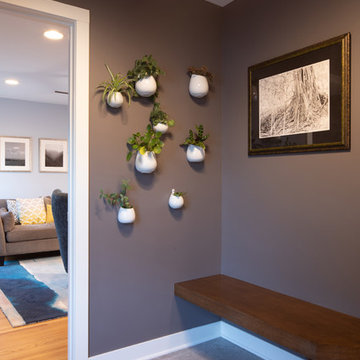
Front entry and waiting area.
На фото: вестибюль среднего размера в стиле ретро с серыми стенами, полом из керамической плитки, одностворчатой входной дверью, стеклянной входной дверью и серым полом
На фото: вестибюль среднего размера в стиле ретро с серыми стенами, полом из керамической плитки, одностворчатой входной дверью, стеклянной входной дверью и серым полом
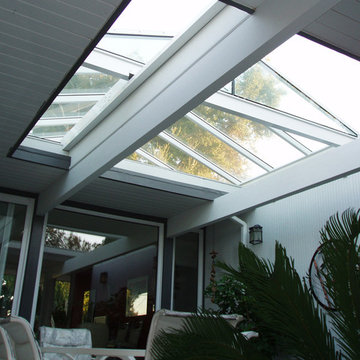
This Eichler's atrium has been covered by a ridge-type skylight, rather than a typical flat skylight. In this picture, the skylight is partially retracted. Look closer, and you'll see that the closer of the two beams has been built up. That's one of the advantages of Eichlers: they have thick beams running the depth of the house that are perfectly suited to support the weight of a retractable skylight. In the image, the close beam is load-bearing, as is the beam inside the wall on the right side.
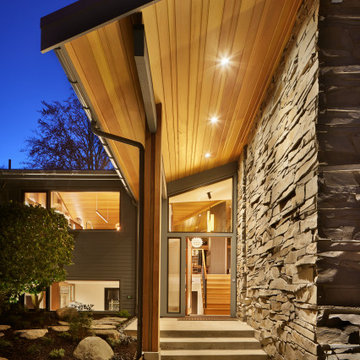
Original covered entry was refreshed with new t&g mahogany.
На фото: фойе среднего размера в стиле ретро с белыми стенами, паркетным полом среднего тона, одностворчатой входной дверью, входной дверью из дерева среднего тона и сводчатым потолком с
На фото: фойе среднего размера в стиле ретро с белыми стенами, паркетным полом среднего тона, одностворчатой входной дверью, входной дверью из дерева среднего тона и сводчатым потолком с
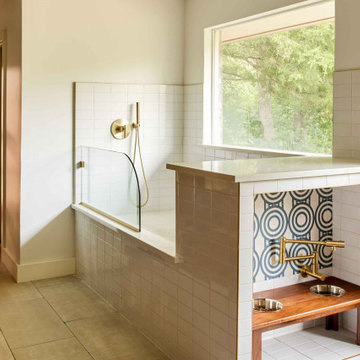
На фото: маленький тамбур в стиле ретро с белыми стенами, полом из керамической плитки, одностворчатой входной дверью, стеклянной входной дверью и серым полом для на участке и в саду
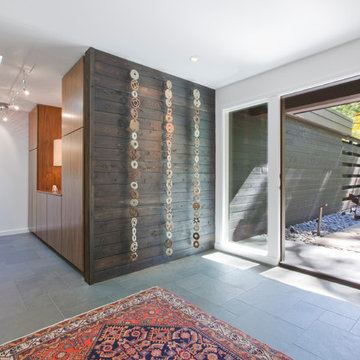
Midcentury Inside-Out Entry Wall brings outside inside - Architecture: HAUS | Architecture For Modern Lifestyles - Interior Architecture: HAUS with Design Studio Vriesman, General Contractor: Wrightworks, Landscape Architecture: A2 Design, Photography: HAUS
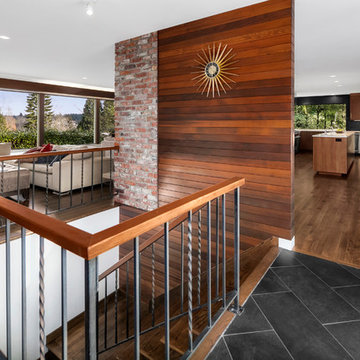
Стильный дизайн: большое фойе в стиле ретро с белыми стенами, полом из керамической плитки, одностворчатой входной дверью и входной дверью из светлого дерева - последний тренд
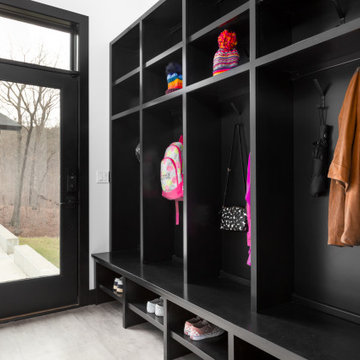
Пример оригинального дизайна: большой тамбур в стиле ретро с белыми стенами, полом из винила и серым полом

Пример оригинального дизайна: маленькая входная дверь в стиле ретро с коричневыми стенами, паркетным полом среднего тона, одностворчатой входной дверью, белой входной дверью, сводчатым потолком и обоями на стенах для на участке и в саду
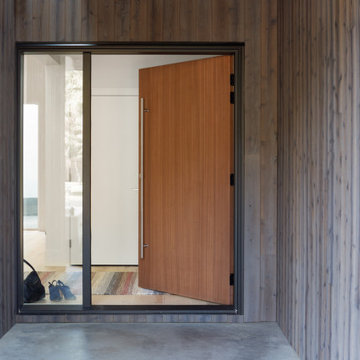
Пример оригинального дизайна: входная дверь среднего размера в стиле ретро с серыми стенами, бетонным полом, одностворчатой входной дверью, входной дверью из дерева среднего тона и серым полом
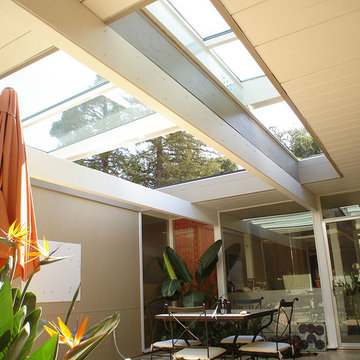
Eichlers...homeowners seem to love them and hate them. They love them for their mid-century modern look, they hate them when it comes time to heating them and cooling them. Adding a Rollamatic retractable roof above the atrium creates valuable indoor space and helps reduce the power bill.
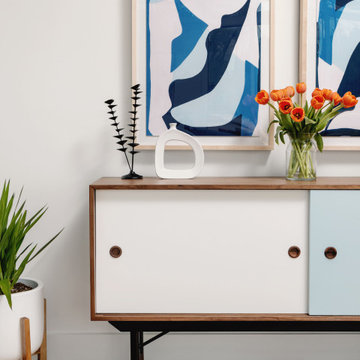
Our Austin studio decided to go bold with this project by ensuring that each space had a unique identity in the Mid-Century Modern style bathroom, butler's pantry, and mudroom. We covered the bathroom walls and flooring with stylish beige and yellow tile that was cleverly installed to look like two different patterns. The mint cabinet and pink vanity reflect the mid-century color palette. The stylish knobs and fittings add an extra splash of fun to the bathroom.
The butler's pantry is located right behind the kitchen and serves multiple functions like storage, a study area, and a bar. We went with a moody blue color for the cabinets and included a raw wood open shelf to give depth and warmth to the space. We went with some gorgeous artistic tiles that create a bold, intriguing look in the space.
In the mudroom, we used siding materials to create a shiplap effect to create warmth and texture – a homage to the classic Mid-Century Modern design. We used the same blue from the butler's pantry to create a cohesive effect. The large mint cabinets add a lighter touch to the space.
---
Project designed by the Atomic Ranch featured modern designers at Breathe Design Studio. From their Austin design studio, they serve an eclectic and accomplished nationwide clientele including in Palm Springs, LA, and the San Francisco Bay Area.
For more about Breathe Design Studio, see here: https://www.breathedesignstudio.com/
To learn more about this project, see here:
https://www.breathedesignstudio.com/atomic-ranch
Прихожая в стиле ретро – фото дизайна интерьера с высоким бюджетом
8
