Прихожая в стиле ретро – фото дизайна интерьера с высоким бюджетом
Сортировать:
Бюджет
Сортировать:Популярное за сегодня
121 - 140 из 713 фото
1 из 3

Photo: Roy Aguilar
Идея дизайна: маленькое фойе в стиле ретро с одностворчатой входной дверью и оранжевой входной дверью для на участке и в саду
Идея дизайна: маленькое фойе в стиле ретро с одностворчатой входной дверью и оранжевой входной дверью для на участке и в саду

Свежая идея для дизайна: большое фойе в стиле ретро с серыми стенами, полом из керамической плитки, одностворчатой входной дверью, входной дверью из дерева среднего тона, разноцветным полом, деревянным потолком и стенами из вагонки - отличное фото интерьера
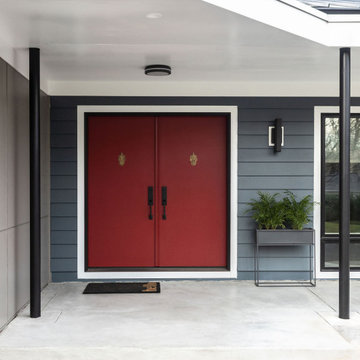
Red mid mod front door on custom build home in DC metro area. Blue exterior paint
Идея дизайна: входная дверь в стиле ретро с синими стенами, двустворчатой входной дверью и красной входной дверью
Идея дизайна: входная дверь в стиле ретро с синими стенами, двустворчатой входной дверью и красной входной дверью
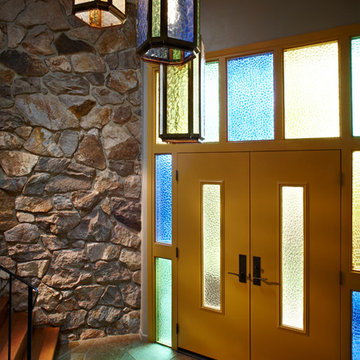
After completing an interior remodel for this mid-century home in the South Salem hills, we revived the old, rundown backyard and transformed it into an outdoor living room that reflects the openness of the new interior living space. We tied the outside and inside together to create a cohesive connection between the two. The yard was spread out with multiple elevations and tiers, which we used to create “outdoor rooms” with separate seating, eating and gardening areas that flowed seamlessly from one to another. We installed a fire pit in the seating area; built-in pizza oven, wok and bar-b-que in the outdoor kitchen; and a soaking tub on the lower deck. The concrete dining table doubled as a ping-pong table and required a boom truck to lift the pieces over the house and into the backyard. The result is an outdoor sanctuary the homeowners can effortlessly enjoy year-round.

Entry
Стильный дизайн: фойе среднего размера в стиле ретро с белыми стенами, полом из керамогранита, двустворчатой входной дверью, синей входной дверью и белым полом - последний тренд
Стильный дизайн: фойе среднего размера в стиле ретро с белыми стенами, полом из керамогранита, двустворчатой входной дверью, синей входной дверью и белым полом - последний тренд
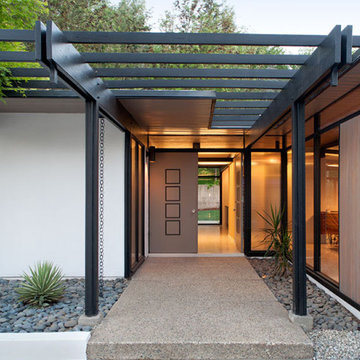
Entry showing orignal post and beam details that run though the house.
Источник вдохновения для домашнего уюта: прихожая среднего размера в стиле ретро с двустворчатой входной дверью
Источник вдохновения для домашнего уюта: прихожая среднего размера в стиле ретро с двустворчатой входной дверью
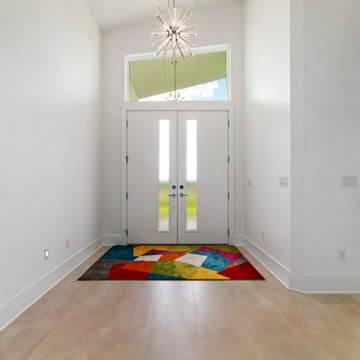
Источник вдохновения для домашнего уюта: большое фойе в стиле ретро с белыми стенами, полом из керамогранита, двустворчатой входной дверью, белой входной дверью и серым полом
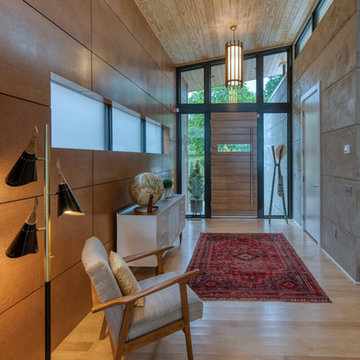
Mark Hoyle
Свежая идея для дизайна: входная дверь среднего размера в стиле ретро с коричневыми стенами, светлым паркетным полом, входной дверью из дерева среднего тона и белым полом - отличное фото интерьера
Свежая идея для дизайна: входная дверь среднего размера в стиле ретро с коричневыми стенами, светлым паркетным полом, входной дверью из дерева среднего тона и белым полом - отличное фото интерьера
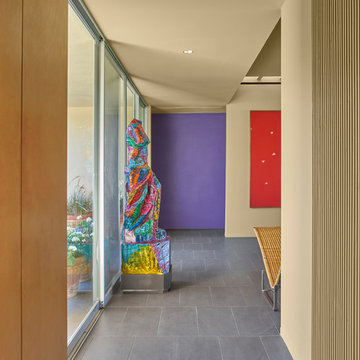
Entry Hall looking toward Living Room
Mike Schwartz Photo
Свежая идея для дизайна: прихожая среднего размера в стиле ретро с бежевыми стенами, полом из керамогранита, поворотной входной дверью, фиолетовой входной дверью и коричневым полом - отличное фото интерьера
Свежая идея для дизайна: прихожая среднего размера в стиле ретро с бежевыми стенами, полом из керамогранита, поворотной входной дверью, фиолетовой входной дверью и коричневым полом - отличное фото интерьера
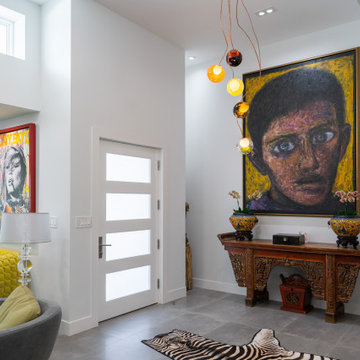
Front entrance of mid century modern home.
Источник вдохновения для домашнего уюта: входная дверь среднего размера в стиле ретро с белыми стенами, белой входной дверью и серым полом
Источник вдохновения для домашнего уюта: входная дверь среднего размера в стиле ретро с белыми стенами, белой входной дверью и серым полом
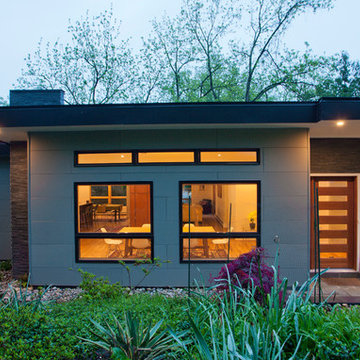
Ken Wyner
Пример оригинального дизайна: большая входная дверь в стиле ретро с разноцветными стенами, полом из керамической плитки, одностворчатой входной дверью, входной дверью из дерева среднего тона и серым полом
Пример оригинального дизайна: большая входная дверь в стиле ретро с разноцветными стенами, полом из керамической плитки, одностворчатой входной дверью, входной дверью из дерева среднего тона и серым полом
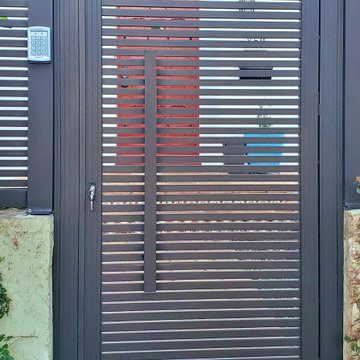
This system will beautify and protect this property through all climates. It's not going to deteriorate as the years go by; it's going to remain beautiful. Tough and durable aluminum with a textured powder-coating.
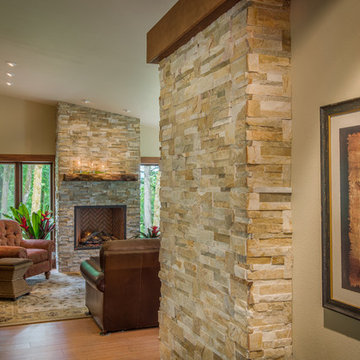
Mid-century modern home completely renovated in the entryway, kitchen and living room; the natural ledge stone fireplace and entry finish the space with a genuinely dated appeal.
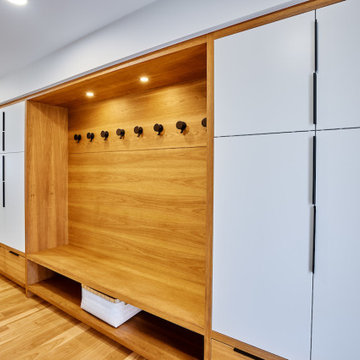
The front entry is opened up and unique storage cabinetry is added to handle clothing, shoes and pantry storage for the kitchen. Design and construction by Meadowlark Design + Build in Ann Arbor, Michigan. Professional photography by Sean Carter.
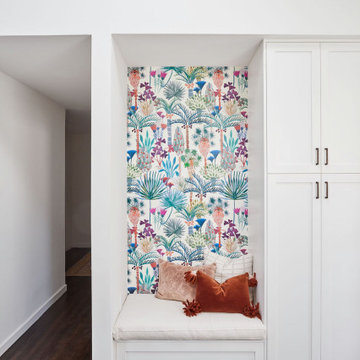
Источник вдохновения для домашнего уюта: маленькая входная дверь в стиле ретро с коричневыми стенами, паркетным полом среднего тона, одностворчатой входной дверью, белой входной дверью, сводчатым потолком и обоями на стенах для на участке и в саду

Original trio of windows, with new muranti siding in the entry, and new mid-century inspired front door.
На фото: большая входная дверь в стиле ретро с коричневыми стенами, бетонным полом, одностворчатой входной дверью, черной входной дверью, серым полом и деревянными стенами
На фото: большая входная дверь в стиле ретро с коричневыми стенами, бетонным полом, одностворчатой входной дверью, черной входной дверью, серым полом и деревянными стенами
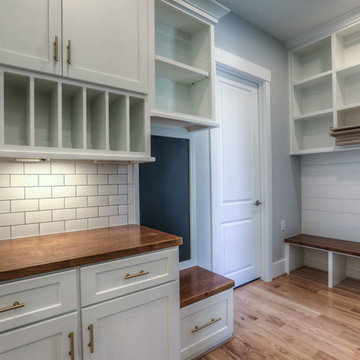
the "family" entrance has bench to take off shoes and store them, storage for sports equipment and school bags, a blackboard for chore assignment, mail sorting station, and a drop zone for electronics.
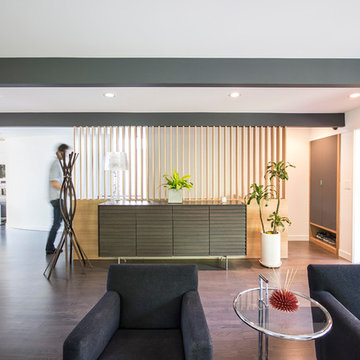
Mid Century Modern entry revision
Стильный дизайн: фойе среднего размера в стиле ретро с белыми стенами, темным паркетным полом, одностворчатой входной дверью, оранжевой входной дверью и коричневым полом - последний тренд
Стильный дизайн: фойе среднего размера в стиле ретро с белыми стенами, темным паркетным полом, одностворчатой входной дверью, оранжевой входной дверью и коричневым полом - последний тренд
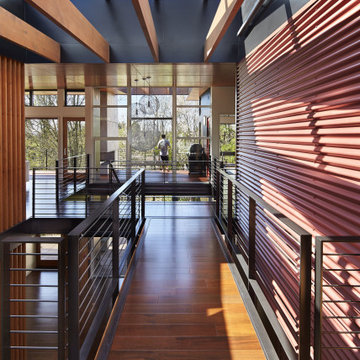
This project was designed, and developed by Rhodes Architecture + Light while Josh Meharry was a team member.
Nestled into a sloping site, the bridge residence is entered by a series of bridges which span over an entrance light well before meandering into and over an interior double height entry space. This entry space is flooded with natural light from the skylight above, and serves to create a buffer between the common living areas and the bedrooms/ office on the upper level, and between the master suite and the kids bedrooms below; a separation that was desirable to this three generation household.
The main living spaces are screened from the entry with a vertical wood screen, and the space can be completely opened up to the large western deck with views of a grove of trees below. An exterior chimney ties the two levels together visually and provides fireplaces for warmth at both the upper and lower covered outdoor spaces. Nearly all of the spaces along the west spill out onto either the upper decks or lower continuous terrace, to facilitate a connection with the site and natural environment throughout the seasons.
The exterior roof forms are a modern take on traditional shed roofs with large overhangs, often used in the Pacific Northwest for their ability to shed rain and provide covered areas outdoors. Exterior materials were selected for their durability, with muted dark panels accented by brighter colors and natural wood.

The new owners of this 1974 Post and Beam home originally contacted us for help furnishing their main floor living spaces. But it wasn’t long before these delightfully open minded clients agreed to a much larger project, including a full kitchen renovation. They were looking to personalize their “forever home,” a place where they looked forward to spending time together entertaining friends and family.
In a bold move, we proposed teal cabinetry that tied in beautifully with their ocean and mountain views and suggested covering the original cedar plank ceilings with white shiplap to allow for improved lighting in the ceilings. We also added a full height panelled wall creating a proper front entrance and closing off part of the kitchen while still keeping the space open for entertaining. Finally, we curated a selection of custom designed wood and upholstered furniture for their open concept living spaces and moody home theatre room beyond.
This project is a Top 5 Finalist for Western Living Magazine's 2021 Home of the Year.
Прихожая в стиле ретро – фото дизайна интерьера с высоким бюджетом
7