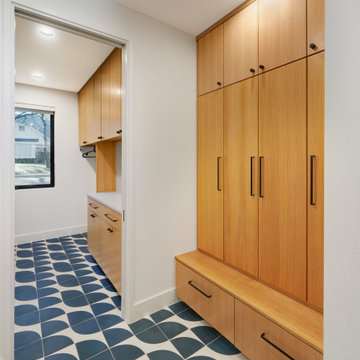Прихожая в стиле ретро – фото дизайна интерьера с высоким бюджетом
Сортировать:
Бюджет
Сортировать:Популярное за сегодня
61 - 80 из 713 фото
1 из 3
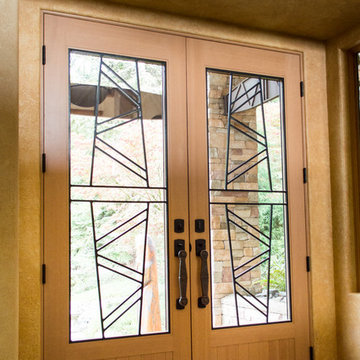
Josiah Zukowski
Пример оригинального дизайна: большая входная дверь в стиле ретро с бежевыми стенами, полом из керамогранита, двустворчатой входной дверью и входной дверью из дерева среднего тона
Пример оригинального дизайна: большая входная дверь в стиле ретро с бежевыми стенами, полом из керамогранита, двустворчатой входной дверью и входной дверью из дерева среднего тона
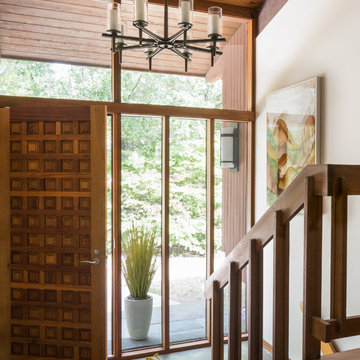
Photo: Kyle Caldwell
На фото: большое фойе в стиле ретро с белыми стенами, светлым паркетным полом, одностворчатой входной дверью и входной дверью из дерева среднего тона с
На фото: большое фойе в стиле ретро с белыми стенами, светлым паркетным полом, одностворчатой входной дверью и входной дверью из дерева среднего тона с
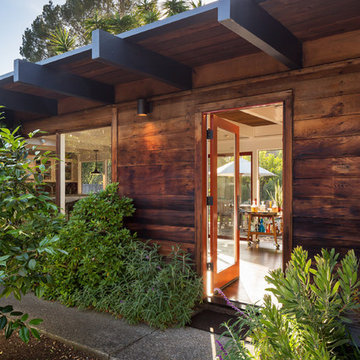
While many guests will enter through the gate just left of this image, newcomers often say hello at the front door. By removing the shutters that originally dawned this home, we opened up the house.
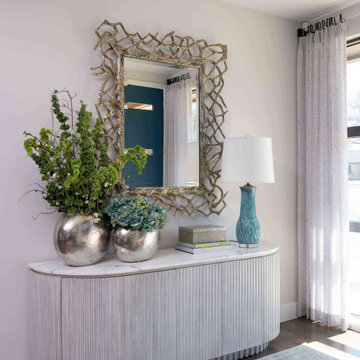
Пример оригинального дизайна: маленький вестибюль в стиле ретро с белыми стенами, темным паркетным полом, одностворчатой входной дверью, синей входной дверью и коричневым полом для на участке и в саду
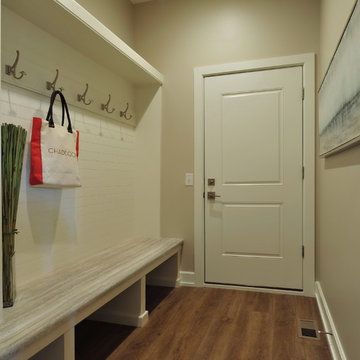
Lisza Coffey Photography
Источник вдохновения для домашнего уюта: тамбур среднего размера в стиле ретро
Источник вдохновения для домашнего уюта: тамбур среднего размера в стиле ретро
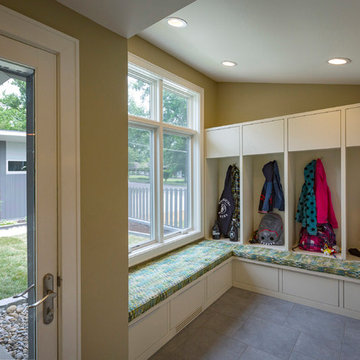
Laramie Residence - Mudroom addition
Ross Van Pelt Photography
Свежая идея для дизайна: тамбур среднего размера в стиле ретро с бежевыми стенами, полом из керамогранита, одностворчатой входной дверью и стеклянной входной дверью - отличное фото интерьера
Свежая идея для дизайна: тамбур среднего размера в стиле ретро с бежевыми стенами, полом из керамогранита, одностворчатой входной дверью и стеклянной входной дверью - отличное фото интерьера

The shape of the angled porch-roof, sets the tone for a truly modern entryway. This protective covering makes a dramatic statement, as it hovers over the front door. The blue-stone terrace conveys even more interest, as it gradually moves upward, morphing into steps, until it reaches the porch.
Porch Detail
The multicolored tan stone, used for the risers and retaining walls, is proportionally carried around the base of the house. Horizontal sustainable-fiber cement board replaces the original vertical wood siding, and widens the appearance of the facade. The color scheme — blue-grey siding, cherry-wood door and roof underside, and varied shades of tan and blue stone — is complimented by the crisp-contrasting black accents of the thin-round metal columns, railing, window sashes, and the roof fascia board and gutters.
This project is a stunning example of an exterior, that is both asymmetrical and symmetrical. Prior to the renovation, the house had a bland 1970s exterior. Now, it is interesting, unique, and inviting.
Photography Credit: Tom Holdsworth Photography
Contractor: Owings Brothers Contracting

This 1956 John Calder Mackay home had been poorly renovated in years past. We kept the 1400 sqft footprint of the home, but re-oriented and re-imagined the bland white kitchen to a midcentury olive green kitchen that opened up the sight lines to the wall of glass facing the rear yard. We chose materials that felt authentic and appropriate for the house: handmade glazed ceramics, bricks inspired by the California coast, natural white oaks heavy in grain, and honed marbles in complementary hues to the earth tones we peppered throughout the hard and soft finishes. This project was featured in the Wall Street Journal in April 2022.
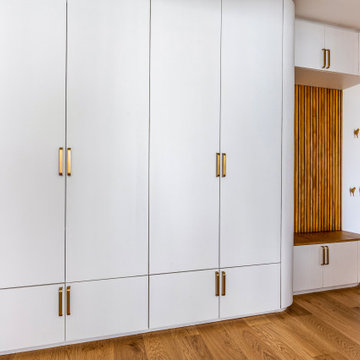
Идея дизайна: узкая прихожая среднего размера в стиле ретро с белыми стенами, светлым паркетным полом, белой входной дверью и коричневым полом

photos by Eric Roth
Стильный дизайн: тамбур со шкафом для обуви в стиле ретро с белыми стенами, полом из керамогранита, одностворчатой входной дверью, стеклянной входной дверью и серым полом - последний тренд
Стильный дизайн: тамбур со шкафом для обуви в стиле ретро с белыми стенами, полом из керамогранита, одностворчатой входной дверью, стеклянной входной дверью и серым полом - последний тренд
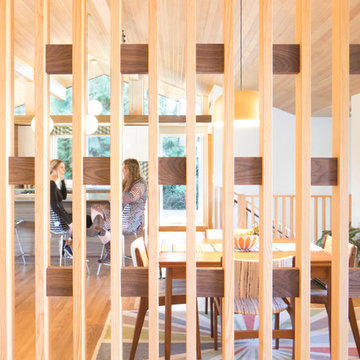
Winner of the 2018 Tour of Homes Best Remodel, this whole house re-design of a 1963 Bennet & Johnson mid-century raised ranch home is a beautiful example of the magic we can weave through the application of more sustainable modern design principles to existing spaces.
We worked closely with our client on extensive updates to create a modernized MCM gem.
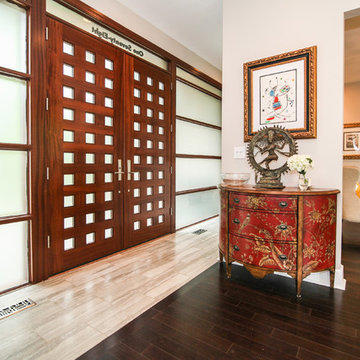
Стильный дизайн: входная дверь среднего размера в стиле ретро с бежевыми стенами, полом из известняка, двустворчатой входной дверью и входной дверью из дерева среднего тона - последний тренд

Hired by the owners to provide interior design services for a complete remodel of a mid-century home in Berkeley Hills, California this family of four’s wishes were to create a home that was inviting, playful, comfortable and modern. Slated with a quirky floor plan that needed a rational design solution we worked extensively with the homeowners to provide interior selections for all finishes, cabinet designs, redesign of the fireplace and custom media cabinet, headboard and platform bed. Hues of walnut, white, gray, blues and citrine yellow were selected to bring an overall inviting and playful modern palette. Regan Baker Design was responsible for construction documents and assited with construction administration to help ensure the designs were well executed. Styling and new furniture was paired to compliment a few existing key pieces, including a commissioned piece of art, side board, dining table, console desk, and of course the breathtaking view of San Francisco's Bay.
Photography by Odessa

На фото: входная дверь среднего размера в стиле ретро с поворотной входной дверью, входной дверью из светлого дерева, серыми стенами, бетонным полом и серым полом с
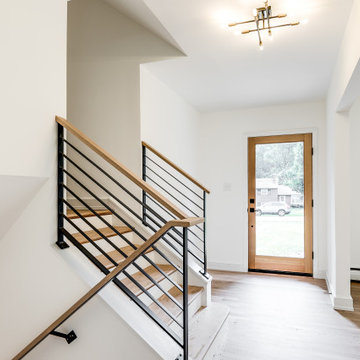
This midcentury split level needed an entire gut renovation to bring it into the current century. Keeping the design simple and modern, we updated every inch of this house, inside and out, holding true to era appropriate touches.
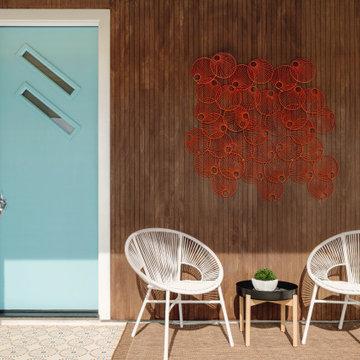
Our Austin studio decided to go bold with this project by ensuring that each space had a unique identity in the Mid-Century Modern style bathroom, butler's pantry, and mudroom. We covered the bathroom walls and flooring with stylish beige and yellow tile that was cleverly installed to look like two different patterns. The mint cabinet and pink vanity reflect the mid-century color palette. The stylish knobs and fittings add an extra splash of fun to the bathroom.
The butler's pantry is located right behind the kitchen and serves multiple functions like storage, a study area, and a bar. We went with a moody blue color for the cabinets and included a raw wood open shelf to give depth and warmth to the space. We went with some gorgeous artistic tiles that create a bold, intriguing look in the space.
In the mudroom, we used siding materials to create a shiplap effect to create warmth and texture – a homage to the classic Mid-Century Modern design. We used the same blue from the butler's pantry to create a cohesive effect. The large mint cabinets add a lighter touch to the space.
---
Project designed by the Atomic Ranch featured modern designers at Breathe Design Studio. From their Austin design studio, they serve an eclectic and accomplished nationwide clientele including in Palm Springs, LA, and the San Francisco Bay Area.
For more about Breathe Design Studio, see here: https://www.breathedesignstudio.com/
To learn more about this project, see here:
https://www.breathedesignstudio.com/atomic-ranch

Пример оригинального дизайна: маленький тамбур в стиле ретро с белыми стенами, полом из керамической плитки, двустворчатой входной дверью, входной дверью из темного дерева и желтым полом для на участке и в саду
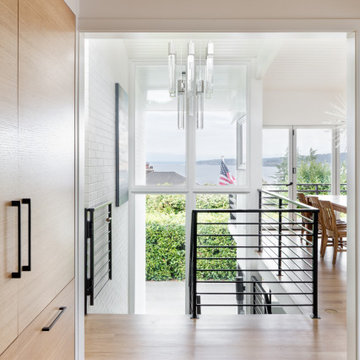
Mid Century home tastefully updated throughought, with new entry, kitchen, storage, stair rail, built ins, bathrooms, basement with kitchenette, and featuring sweeping views with folding La Cantina Doors & Windows. Cabinetry is horizontally grained quarter sawn white oak, waterfall countertop surface is quartzite. Architect: Spinell Design, Photo: Miranda Estes, Construction: Blue Sound Construction, Inc.

Josh Partee
Стильный дизайн: входная дверь среднего размера со шкафом для обуви в стиле ретро с белыми стенами, светлым паркетным полом, одностворчатой входной дверью и входной дверью из дерева среднего тона - последний тренд
Стильный дизайн: входная дверь среднего размера со шкафом для обуви в стиле ретро с белыми стенами, светлым паркетным полом, одностворчатой входной дверью и входной дверью из дерева среднего тона - последний тренд
Прихожая в стиле ретро – фото дизайна интерьера с высоким бюджетом
4
