Прихожая с полом из ламината – фото дизайна интерьера
Сортировать:
Бюджет
Сортировать:Популярное за сегодня
341 - 360 из 1 969 фото
1 из 2
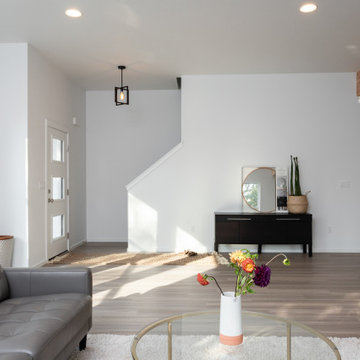
Идея дизайна: входная дверь в стиле модернизм с белыми стенами, полом из ламината, одностворчатой входной дверью и белой входной дверью
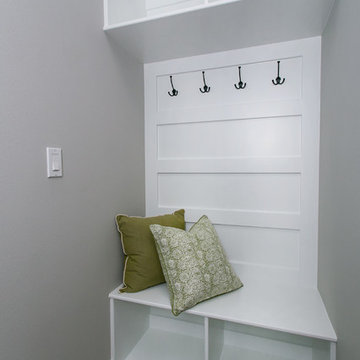
Идея дизайна: маленький тамбур в стиле неоклассика (современная классика) с серыми стенами и полом из ламината для на участке и в саду
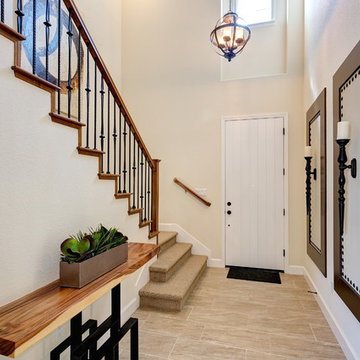
Идея дизайна: входная дверь среднего размера в стиле рустика с бежевыми стенами, полом из ламината, одностворчатой входной дверью, белой входной дверью и бежевым полом
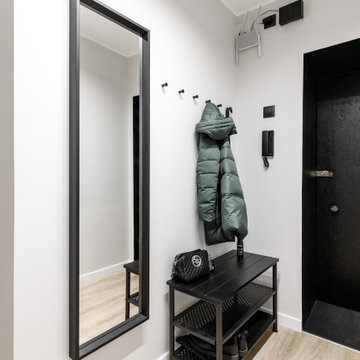
На фото: маленькая входная дверь в современном стиле с серыми стенами, полом из ламината, одностворчатой входной дверью, черной входной дверью и коричневым полом для на участке и в саду
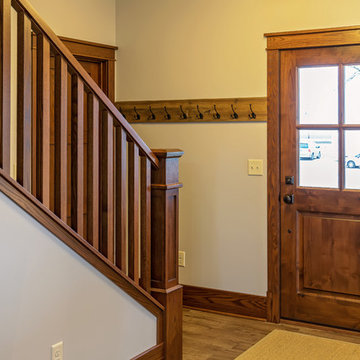
Photography for you by Ryan LLC.
На фото: огромное фойе в стиле кантри с серыми стенами, полом из ламината, одностворчатой входной дверью, коричневой входной дверью и серым полом
На фото: огромное фойе в стиле кантри с серыми стенами, полом из ламината, одностворчатой входной дверью, коричневой входной дверью и серым полом
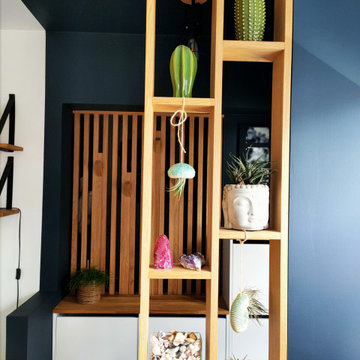
APRES - L'entrée a été délimitée par un travail autour de la couleur et de l'habillage en bois, qui crée un filtre sur le reste de la pièce sans pour autant obstruer la vue.
La création de cette boîte noire permet d'avoir un sas intermédiaire entre l'extérieur et les pièce de vie. Ainsi, nous n'avons plus l'impression d'entrée directement dans l'intimité de la famille, sans transition.
Le claustra permet de masquer l'ouverture sur le couloir et intègre des patères pour les petits accessoires du quotidien.
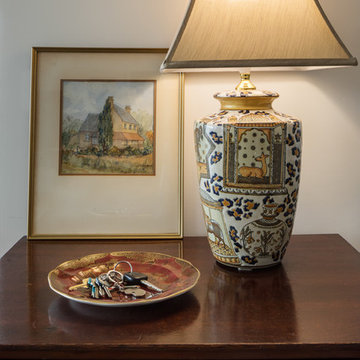
This table and watercolour painting are family treasures, I found the lamp at a second hand shop and replaced the shade adding a beautiful old plate as a home for keys.
It is always welcoming to come home to a warm light glowing in your entry.
Marina McDonald Photography
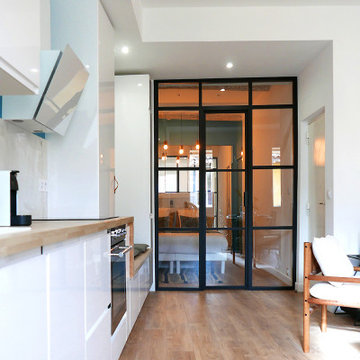
Rénovation complète pour cet appartement de type LOFT. 6 couchages sont proposés dans ces espaces de standing. La décoration à été soignée et réfléchie pour maximiser les volumes et la luminosité des pièces. L'appartement s'articule autour d'une spacieuse entrée et d'une grande verrière sur mesure.
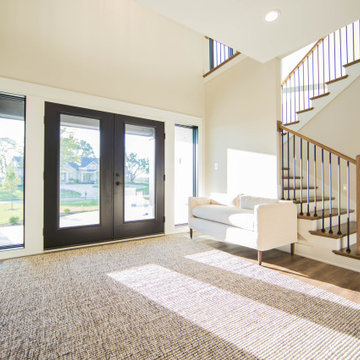
The main entry is flooded with natural sun light from the full panel front doors and windows above. This wide entry provides room for seating and greeting guests.
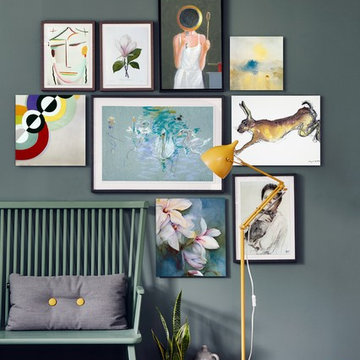
На фото: узкая прихожая среднего размера с серыми стенами, полом из ламината и коричневым полом
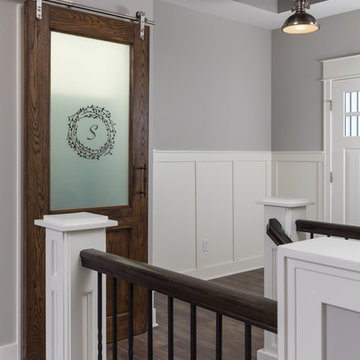
Стильный дизайн: фойе среднего размера в стиле кантри с серыми стенами, полом из ламината, одностворчатой входной дверью, белой входной дверью и коричневым полом - последний тренд
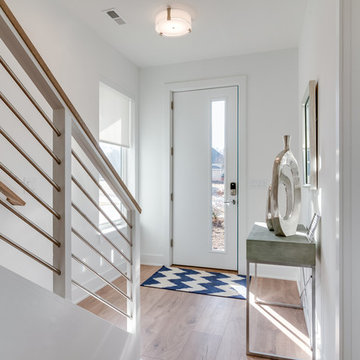
A large window and modern door flood this front entry with light. The bold staircase with cable handrail and open-tread design draw the eye into the open-concept floor plan.
With ReAlta, we are introducing for the first time in Charlotte a fully solar community.
Each beautifully detailed home will incorporate low profile solar panels that will collect the sun’s rays to significantly offset the home’s energy usage. Combined with our industry-leading Home Efficiency Ratings (HERS), these solar systems will save a ReAlta homeowner thousands over the life of the home.
Credit: Brendan Kahm
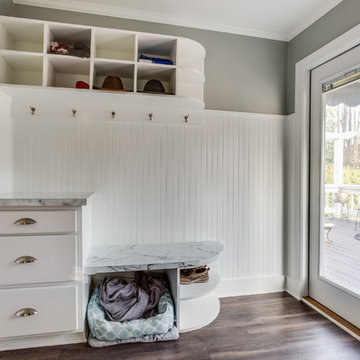
205 Photography
Источник вдохновения для домашнего уюта: маленький тамбур в классическом стиле с серыми стенами и полом из ламината для на участке и в саду
Источник вдохновения для домашнего уюта: маленький тамбур в классическом стиле с серыми стенами и полом из ламината для на участке и в саду
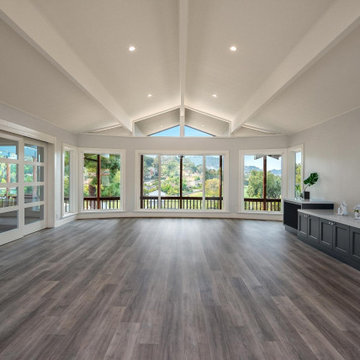
The existing hodgepodge layout constricted flow on this existing Almaden Valley Home. May Construction’s Design team drew up plans for a completely new layout, a fully remodeled kitchen which is now open and flows directly into the family room, making cooking, dining, and entertaining easy with a space that is full of style and amenities to fit this modern family's needs.
Budget analysis and project development by: May Construction
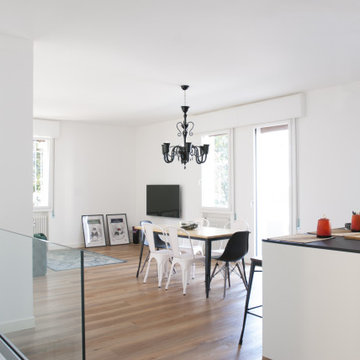
Стильный дизайн: фойе среднего размера в современном стиле с белыми стенами, полом из ламината и белой входной дверью - последний тренд
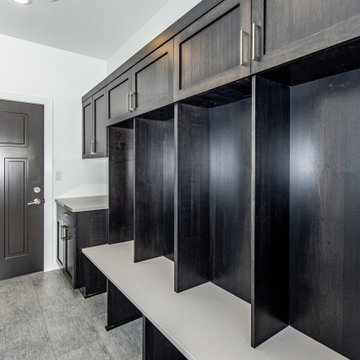
Стильный дизайн: тамбур в современном стиле с белыми стенами, полом из ламината, одностворчатой входной дверью, коричневой входной дверью и сводчатым потолком - последний тренд

This accessory dwelling unit has laminate flooring with a luminous skylight for an open and spacious living feeling. The kitchenette features gray, shaker style cabinets, a white granite counter top and has brass kitchen faucet matched wtih the kitchen drawer pulls.
And for extra viewing pleasure, a wall mounted flat screen TV adds enternainment at touch.
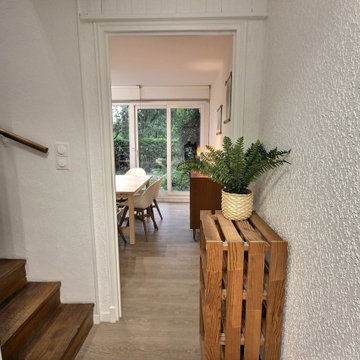
Пример оригинального дизайна: маленькая узкая прихожая в скандинавском стиле с белыми стенами, полом из ламината, одностворчатой входной дверью, белой входной дверью и бежевым полом для на участке и в саду
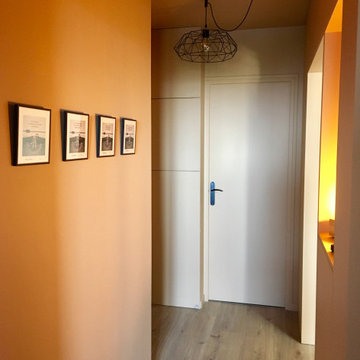
На фото: маленькая узкая прихожая в современном стиле с оранжевыми стенами, полом из ламината и бежевым полом для на участке и в саду
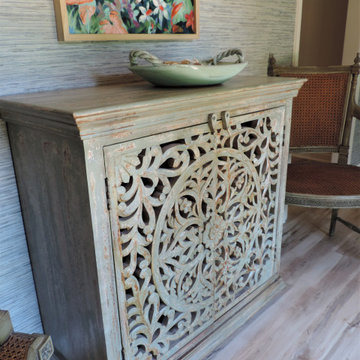
This coastal inspired Foyer/Entryway was transformed with Seagrass wallpaper, new flooring, lighting & furniture!
На фото: маленькое фойе в морском стиле с разноцветными стенами, полом из ламината, двустворчатой входной дверью и разноцветным полом для на участке и в саду
На фото: маленькое фойе в морском стиле с разноцветными стенами, полом из ламината, двустворчатой входной дверью и разноцветным полом для на участке и в саду
Прихожая с полом из ламината – фото дизайна интерьера
18