Прихожая с бетонным полом – фото дизайна интерьера
Сортировать:
Бюджет
Сортировать:Популярное за сегодня
21 - 40 из 7 179 фото
1 из 2
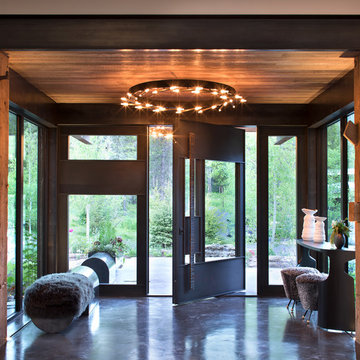
Свежая идея для дизайна: фойе в стиле рустика с бетонным полом, поворотной входной дверью, стеклянной входной дверью и серым полом - отличное фото интерьера
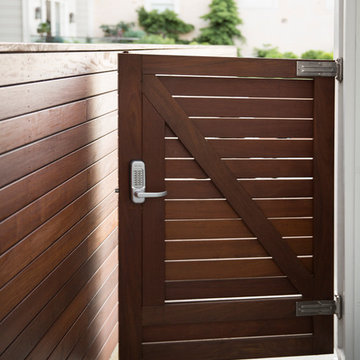
Architect: David Kotzebue / Photography: Paul Dyer
На фото: прихожая среднего размера в современном стиле с бетонным полом и входной дверью из темного дерева с
На фото: прихожая среднего размера в современном стиле с бетонным полом и входной дверью из темного дерева с
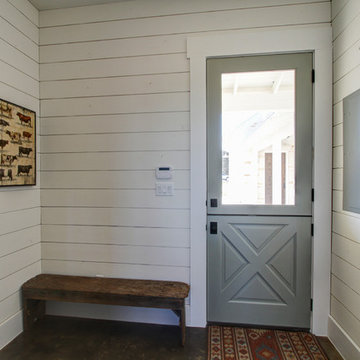
Идея дизайна: тамбур в стиле кантри с белыми стенами, бетонным полом, голландской входной дверью и серой входной дверью
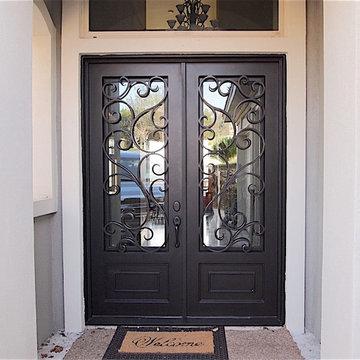
Wrought Iron Double Door - D'Vine by Porte, Color Dark Bronze, Clear Glass
На фото: маленькая входная дверь в классическом стиле с бетонным полом, двустворчатой входной дверью, серыми стенами и металлической входной дверью для на участке и в саду с
На фото: маленькая входная дверь в классическом стиле с бетонным полом, двустворчатой входной дверью, серыми стенами и металлической входной дверью для на участке и в саду с
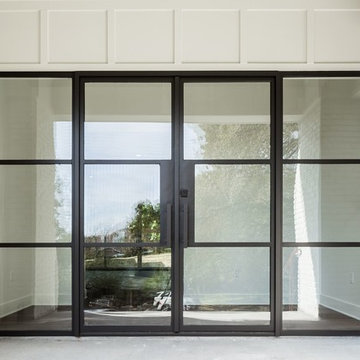
Photographer: Charles Quinn
Свежая идея для дизайна: входная дверь в стиле неоклассика (современная классика) с белыми стенами, бетонным полом, двустворчатой входной дверью и стеклянной входной дверью - отличное фото интерьера
Свежая идея для дизайна: входная дверь в стиле неоклассика (современная классика) с белыми стенами, бетонным полом, двустворчатой входной дверью и стеклянной входной дверью - отличное фото интерьера
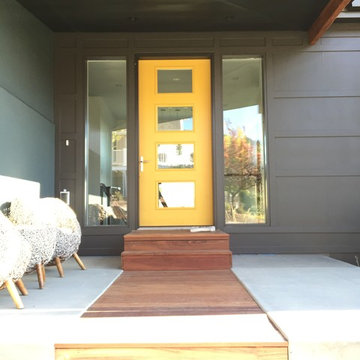
Стильный дизайн: входная дверь среднего размера в стиле модернизм с зелеными стенами, бетонным полом, одностворчатой входной дверью и желтой входной дверью - последний тренд

Свежая идея для дизайна: большая входная дверь в стиле кантри с одностворчатой входной дверью, входной дверью из дерева среднего тона и бетонным полом - отличное фото интерьера
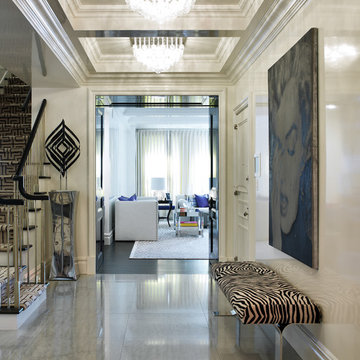
Eric Cohler Design: Manhattan Interior Design Project
Свежая идея для дизайна: фойе: освещение в стиле неоклассика (современная классика) с бежевыми стенами и бетонным полом - отличное фото интерьера
Свежая идея для дизайна: фойе: освещение в стиле неоклассика (современная классика) с бежевыми стенами и бетонным полом - отличное фото интерьера

Front entry to mid-century-modern renovation with green front door with glass panel, covered wood porch, wood ceilings, wood baseboards and trim, hardwood floors, large hallway with beige walls, built-in bookcase, floor to ceiling window and sliding screen doors in Berkeley hills, California

На фото: входная дверь среднего размера в стиле ретро с поворотной входной дверью, входной дверью из светлого дерева, серыми стенами, бетонным полом и серым полом с
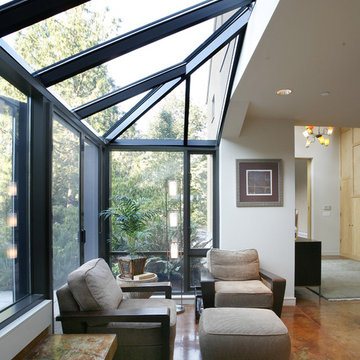
The atrium is a cozy spot for reading a book, or an intimate gathering spot during large parties
Photo: Michael Moore
Источник вдохновения для домашнего уюта: прихожая в современном стиле с белыми стенами и бетонным полом
Источник вдохновения для домашнего уюта: прихожая в современном стиле с белыми стенами и бетонным полом

The Balanced House was initially designed to investigate simple modular architecture which responded to the ruggedness of its Australian landscape setting.
This dictated elevating the house above natural ground through the construction of a precast concrete base to accentuate the rise and fall of the landscape. The concrete base is then complimented with the sharp lines of Linelong metal cladding and provides a deliberate contrast to the soft landscapes that surround the property.

With side access, the new laundry doubles as a mudroom for coats and bags.
На фото: прихожая среднего размера в стиле модернизм с белыми стенами, бетонным полом и серым полом
На фото: прихожая среднего размера в стиле модернизм с белыми стенами, бетонным полом и серым полом
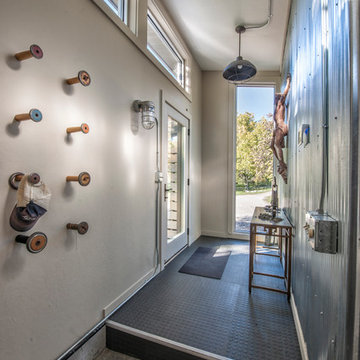
Randy Colwell
Пример оригинального дизайна: прихожая в стиле лофт с бетонным полом и белыми стенами
Пример оригинального дизайна: прихожая в стиле лофт с бетонным полом и белыми стенами

(c) steve keating photography
Wolf Creek View Cabin sits in a lightly treed meadow, surrounded by foothills and mountains in Eastern Washington. The 1,800 square foot home is designed as two interlocking “L’s”. A covered patio is located at the intersection of one “L,” offering a protected place to sit while enjoying sweeping views of the valley. A lighter screening “L” creates a courtyard that provides shelter from seasonal winds and an intimate space with privacy from neighboring houses.
The building mass is kept low in order to minimize the visual impact of the cabin on the valley floor. The roof line and walls extend into the landscape and abstract the mountain profiles beyond. Weathering steel siding blends with the natural vegetation and provides a low maintenance exterior.
We believe this project is successful in its peaceful integration with the landscape and offers an innovative solution in form and aesthetics for cabin architecture.

The Balanced House was initially designed to investigate simple modular architecture which responded to the ruggedness of its Australian landscape setting.
This dictated elevating the house above natural ground through the construction of a precast concrete base to accentuate the rise and fall of the landscape. The concrete base is then complimented with the sharp lines of Linelong metal cladding and provides a deliberate contrast to the soft landscapes that surround the property.

West Coast Modern style lake house carved into a steep slope, requiring significant engineering support. Kitchen leads into a large pantry and mudroom combo.

Стильный дизайн: большая входная дверь в стиле модернизм с бежевыми стенами, бетонным полом, поворотной входной дверью, входной дверью из дерева среднего тона, бежевым полом и сводчатым потолком - последний тренд

This house accommodates comfort spaces for multi-generation families with multiple master suites to provide each family with a private space that they can enjoy with each unique design style. The different design styles flow harmoniously throughout the two-story house and unite in the expansive living room that opens up to a spacious rear patio for the families to spend their family time together. This traditional house design exudes elegance with pleasing state-of-the-art features.
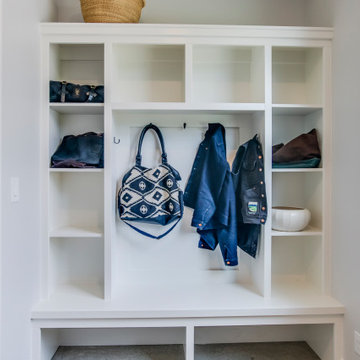
На фото: маленький тамбур в скандинавском стиле с серыми стенами, бетонным полом, одностворчатой входной дверью, желтой входной дверью и серым полом для на участке и в саду
Прихожая с бетонным полом – фото дизайна интерьера
2