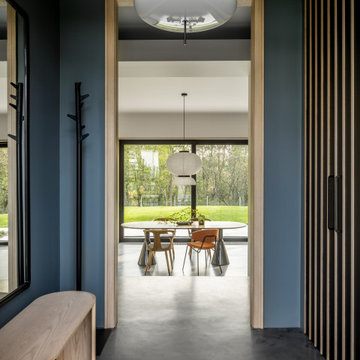Прихожая с полом из сланца и бетонным полом – фото дизайна интерьера
Сортировать:
Бюджет
Сортировать:Популярное за сегодня
1 - 20 из 10 305 фото
1 из 3

Building Design, Plans, and Interior Finishes by: Fluidesign Studio I Builder: Anchor Builders I Photographer: sethbennphoto.com
На фото: тамбур среднего размера со шкафом для обуви в классическом стиле с бежевыми стенами и полом из сланца
На фото: тамбур среднего размера со шкафом для обуви в классическом стиле с бежевыми стенами и полом из сланца

The Balanced House was initially designed to investigate simple modular architecture which responded to the ruggedness of its Australian landscape setting.
This dictated elevating the house above natural ground through the construction of a precast concrete base to accentuate the rise and fall of the landscape. The concrete base is then complimented with the sharp lines of Linelong metal cladding and provides a deliberate contrast to the soft landscapes that surround the property.

With side access, the new laundry doubles as a mudroom for coats and bags.
На фото: прихожая среднего размера в стиле модернизм с белыми стенами, бетонным полом и серым полом
На фото: прихожая среднего размера в стиле модернизм с белыми стенами, бетонным полом и серым полом

На фото: входная дверь в современном стиле с серыми стенами, бетонным полом, одностворчатой входной дверью, входной дверью из дерева среднего тона и серым полом
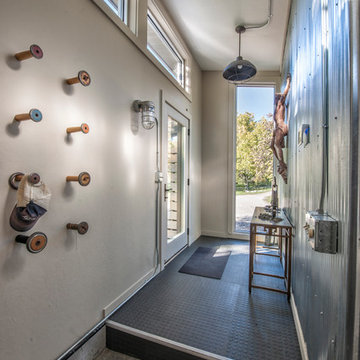
Randy Colwell
Пример оригинального дизайна: прихожая в стиле лофт с бетонным полом и белыми стенами
Пример оригинального дизайна: прихожая в стиле лофт с бетонным полом и белыми стенами

Mud Room featuring a custom cushion with Ralph Lauren fabric, custom cubby for kitty litter box, built-in storage for children's backpack & jackets accented by bead board
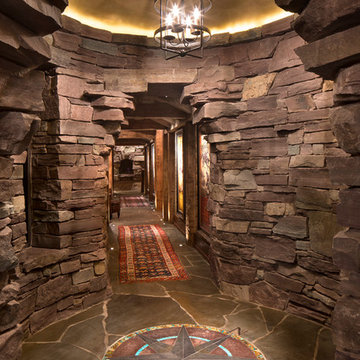
Gibeon Photography
Пример оригинального дизайна: фойе в стиле рустика с полом из сланца, серым полом и серыми стенами
Пример оригинального дизайна: фойе в стиле рустика с полом из сланца, серым полом и серыми стенами

Richard Mandelkorn
With the removal of a back stairwell and expansion of the side entry, some creative storage solutions could be added, greatly increasing the functionality of the mudroom. Local Vermont slate and shaker-style cabinetry match the style of this country foursquare farmhouse in Concord, MA.

Architekt: Möhring Architekten
Fotograf: Stefan Melchior
Источник вдохновения для домашнего уюта: тамбур среднего размера в современном стиле с белыми стенами, полом из сланца, одностворчатой входной дверью и стеклянной входной дверью
Источник вдохновения для домашнего уюта: тамбур среднего размера в современном стиле с белыми стенами, полом из сланца, одностворчатой входной дверью и стеклянной входной дверью

White Oak screen and planks for doors. photo by Whit Preston
Идея дизайна: фойе в стиле ретро с белыми стенами, бетонным полом, двустворчатой входной дверью и входной дверью из дерева среднего тона
Идея дизайна: фойе в стиле ретро с белыми стенами, бетонным полом, двустворчатой входной дверью и входной дверью из дерева среднего тона
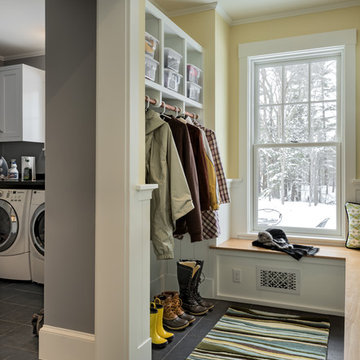
photography by Rob Karosis
Свежая идея для дизайна: тамбур среднего размера в классическом стиле с желтыми стенами и полом из сланца - отличное фото интерьера
Свежая идея для дизайна: тамбур среднего размера в классическом стиле с желтыми стенами и полом из сланца - отличное фото интерьера

Свежая идея для дизайна: тамбур среднего размера в классическом стиле с белой входной дверью, серыми стенами, серым полом и полом из сланца - отличное фото интерьера
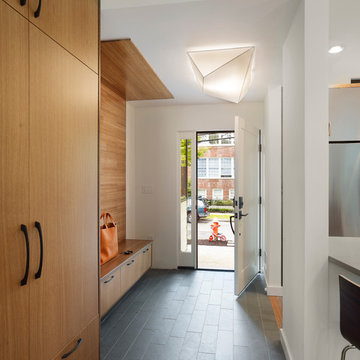
Todd Mason, Halkin Photography
Стильный дизайн: тамбур в современном стиле с белыми стенами, полом из сланца и серым полом - последний тренд
Стильный дизайн: тамбур в современном стиле с белыми стенами, полом из сланца и серым полом - последний тренд

(c) steve keating photography
Wolf Creek View Cabin sits in a lightly treed meadow, surrounded by foothills and mountains in Eastern Washington. The 1,800 square foot home is designed as two interlocking “L’s”. A covered patio is located at the intersection of one “L,” offering a protected place to sit while enjoying sweeping views of the valley. A lighter screening “L” creates a courtyard that provides shelter from seasonal winds and an intimate space with privacy from neighboring houses.
The building mass is kept low in order to minimize the visual impact of the cabin on the valley floor. The roof line and walls extend into the landscape and abstract the mountain profiles beyond. Weathering steel siding blends with the natural vegetation and provides a low maintenance exterior.
We believe this project is successful in its peaceful integration with the landscape and offers an innovative solution in form and aesthetics for cabin architecture.

West Coast Modern style lake house carved into a steep slope, requiring significant engineering support. Kitchen leads into a large pantry and mudroom combo.

Стильный дизайн: большая входная дверь в стиле модернизм с бежевыми стенами, бетонным полом, поворотной входной дверью, входной дверью из дерева среднего тона, бежевым полом и сводчатым потолком - последний тренд

This house accommodates comfort spaces for multi-generation families with multiple master suites to provide each family with a private space that they can enjoy with each unique design style. The different design styles flow harmoniously throughout the two-story house and unite in the expansive living room that opens up to a spacious rear patio for the families to spend their family time together. This traditional house design exudes elegance with pleasing state-of-the-art features.
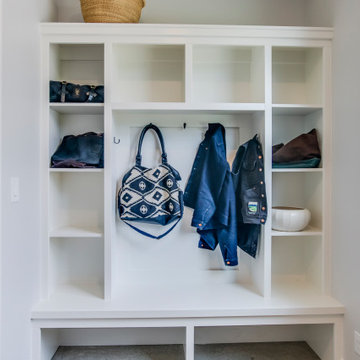
На фото: маленький тамбур в скандинавском стиле с серыми стенами, бетонным полом, одностворчатой входной дверью, желтой входной дверью и серым полом для на участке и в саду

Свежая идея для дизайна: маленькое фойе в стиле кантри с белыми стенами, полом из сланца, одностворчатой входной дверью, входной дверью из дерева среднего тона и синим полом для на участке и в саду - отличное фото интерьера
Прихожая с полом из сланца и бетонным полом – фото дизайна интерьера
1
