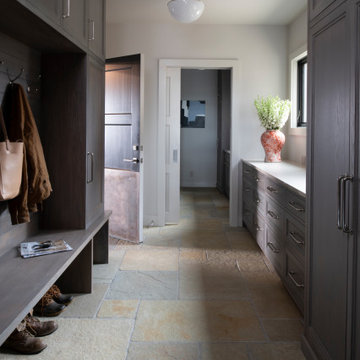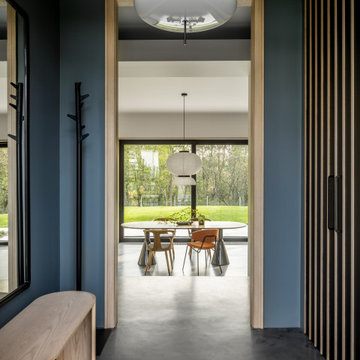Прихожая с полом из известняка и бетонным полом – фото дизайна интерьера
Сортировать:
Бюджет
Сортировать:Популярное за сегодня
1 - 20 из 9 112 фото
1 из 3

На фото: большая узкая прихожая в современном стиле с бетонным полом, одностворчатой входной дверью, белой входной дверью, серым полом и белыми стенами

This Jersey farmhouse, with sea views and rolling landscapes has been lovingly extended and renovated by Todhunter Earle who wanted to retain the character and atmosphere of the original building. The result is full of charm and features Randolph Limestone with bespoke elements.
Photographer: Ray Main

standing seam metal roof
На фото: большое фойе в стиле модернизм с белыми стенами, полом из известняка, двустворчатой входной дверью, металлической входной дверью и серым полом
На фото: большое фойе в стиле модернизм с белыми стенами, полом из известняка, двустворчатой входной дверью, металлической входной дверью и серым полом

Источник вдохновения для домашнего уюта: прихожая в скандинавском стиле с бетонным полом, серым полом, белыми стенами и деревянными стенами

На фото: входная дверь в стиле кантри с серыми стенами, бетонным полом, одностворчатой входной дверью и входной дверью из темного дерева

A long, slender bronze bar pull adds just the right amount of interest to the modern, pivoting alder door at the front entry of this mountaintop home.

Пример оригинального дизайна: большая входная дверь в стиле кантри с серыми стенами, бетонным полом, одностворчатой входной дверью, входной дверью из темного дерева и серым полом

Идея дизайна: большое фойе в классическом стиле с бежевыми стенами, двустворчатой входной дверью, входной дверью из темного дерева, бежевым полом и полом из известняка

double door front entrance w/ covered porch
Свежая идея для дизайна: входная дверь среднего размера в классическом стиле с бетонным полом, двустворчатой входной дверью и черной входной дверью - отличное фото интерьера
Свежая идея для дизайна: входная дверь среднего размера в классическом стиле с бетонным полом, двустворчатой входной дверью и черной входной дверью - отличное фото интерьера

Front Entry: 41 West Coastal Retreat Series reveals creative, fresh ideas, for a new look to define the casual beach lifestyle of Naples.
More than a dozen custom variations and sizes are available to be built on your lot. From this spacious 3,000 square foot, 3 bedroom model, to larger 4 and 5 bedroom versions ranging from 3,500 - 10,000 square feet, including guest house options.

The Balanced House was initially designed to investigate simple modular architecture which responded to the ruggedness of its Australian landscape setting.
This dictated elevating the house above natural ground through the construction of a precast concrete base to accentuate the rise and fall of the landscape. The concrete base is then complimented with the sharp lines of Linelong metal cladding and provides a deliberate contrast to the soft landscapes that surround the property.

custom wall mounted wall shelf with concealed hinges, Makassar High Gloss Lacquer
Стильный дизайн: фойе среднего размера в современном стиле с серыми стенами, бетонным полом и серым полом - последний тренд
Стильный дизайн: фойе среднего размера в современном стиле с серыми стенами, бетонным полом и серым полом - последний тренд

Entry foyer with limestone floors, groin vault ceiling, wormy chestnut, steel entry doors, antique chandelier, large base molding, arched doorways
Идея дизайна: большое фойе в классическом стиле с белыми стенами, полом из известняка, металлической входной дверью, бежевым полом, деревянными стенами и двустворчатой входной дверью
Идея дизайна: большое фойе в классическом стиле с белыми стенами, полом из известняка, металлической входной дверью, бежевым полом, деревянными стенами и двустворчатой входной дверью

Источник вдохновения для домашнего уюта: большая входная дверь в современном стиле с черными стенами, бетонным полом, одностворчатой входной дверью, черной входной дверью и панелями на стенах

Nestled on 90 acres of peaceful prairie land, this modern rustic home blends indoor and outdoor spaces with natural stone materials and long, beautiful views. Featuring ORIJIN STONE's Westley™ Limestone veneer on both the interior and exterior, as well as our Tupelo™ Limestone interior tile, pool and patio paving.
Architecture: Rehkamp Larson Architects Inc
Builder: Hagstrom Builders
Landscape Architecture: Savanna Designs, Inc
Landscape Install: Landscape Renovations MN
Masonry: Merlin Goble Masonry Inc
Interior Tile Installation: Diamond Edge Tile
Interior Design: Martin Patrick 3
Photography: Scott Amundson Photography

Studio McGee's New McGee Home featuring Tumbled Natural Stones, Painted brick, and Lap Siding.
Источник вдохновения для домашнего уюта: большая узкая прихожая в стиле неоклассика (современная классика) с белыми стенами, полом из известняка, одностворчатой входной дверью, черной входной дверью, серым полом и кирпичными стенами
Источник вдохновения для домашнего уюта: большая узкая прихожая в стиле неоклассика (современная классика) с белыми стенами, полом из известняка, одностворчатой входной дверью, черной входной дверью, серым полом и кирпичными стенами

An original Sandy Cohen design mid-century house in Laurelhurst neighborhood in Seattle. The house was originally built for illustrator Irwin Caplan, known for the "Famous Last Words" comic strip in the Saturday Evening Post. The residence was recently bought from Caplan’s estate by new owners, who found that it ultimately needed both cosmetic and functional upgrades. A renovation led by SHED lightly reorganized the interior so that the home’s midcentury character can shine.
LEICHT cabinet in frosty white c-channel in alum color. Wrap in custom VG Fir panel.
DWELL Magazine article
DeZeen article
Design by SHED Architecture & Design
Photography by: Rafael Soldi

На фото: большое фойе в современном стиле с белыми стенами, полом из известняка, одностворчатой входной дверью, входной дверью из дерева среднего тона, серым полом и деревянными стенами
Прихожая с полом из известняка и бетонным полом – фото дизайна интерьера
1

