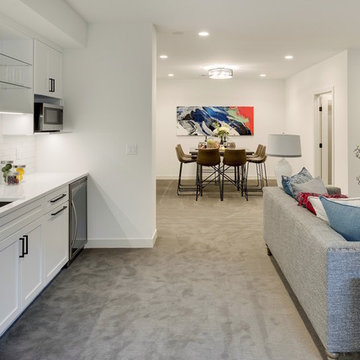Подвал с серым полом – фото дизайна интерьера
Сортировать:
Бюджет
Сортировать:Популярное за сегодня
161 - 180 из 4 501 фото
1 из 2
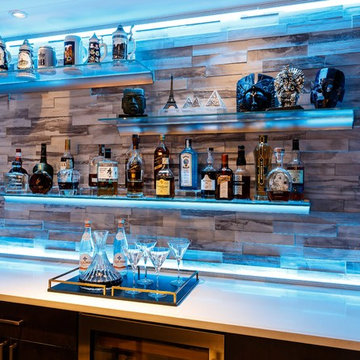
Источник вдохновения для домашнего уюта: большой подвал в современном стиле с выходом наружу, серыми стенами и серым полом

Design, Fabrication, Install & Photography By MacLaren Kitchen and Bath
Designer: Mary Skurecki
Wet Bar: Mouser/Centra Cabinetry with full overlay, Reno door/drawer style with Carbide paint. Caesarstone Pebble Quartz Countertops with eased edge detail (By MacLaren).
TV Area: Mouser/Centra Cabinetry with full overlay, Orleans door style with Carbide paint. Shelving, drawers, and wood top to match the cabinetry with custom crown and base moulding.
Guest Room/Bath: Mouser/Centra Cabinetry with flush inset, Reno Style doors with Maple wood in Bedrock Stain. Custom vanity base in Full Overlay, Reno Style Drawer in Matching Maple with Bedrock Stain. Vanity Countertop is Everest Quartzite.
Bench Area: Mouser/Centra Cabinetry with flush inset, Reno Style doors/drawers with Carbide paint. Custom wood top to match base moulding and benches.
Toy Storage Area: Mouser/Centra Cabinetry with full overlay, Reno door style with Carbide paint. Open drawer storage with roll-out trays and custom floating shelves and base moulding.
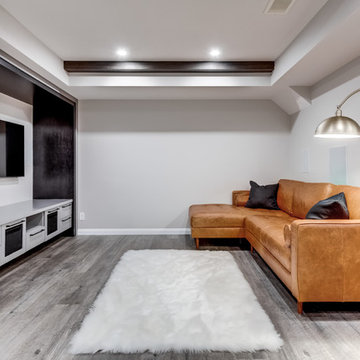
Пример оригинального дизайна: подземный, маленький подвал в современном стиле с серыми стенами, полом из винила и серым полом без камина для на участке и в саду
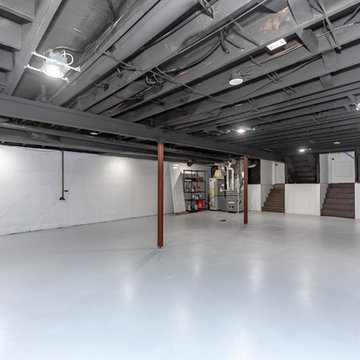
На фото: огромный подвал в стиле неоклассика (современная классика) с наружными окнами, белыми стенами, бетонным полом и серым полом без камина
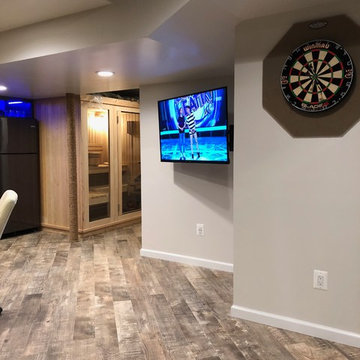
Источник вдохновения для домашнего уюта: подземный подвал среднего размера в стиле рустика с коричневыми стенами, полом из керамогранита и серым полом без камина

For a family that loves hosting large gatherings, this expansive home is a dream; boasting two unique entertaining spaces, each expanding onto outdoor-living areas, that capture its magnificent views. The sheer size of the home allows for various ‘experiences’; from a rec room perfect for hosting game day and an eat-in wine room escape on the lower-level, to a calming 2-story family greatroom on the main. Floors are connected by freestanding stairs, framing a custom cascading-pendant light, backed by a stone accent wall, and facing a 3-story waterfall. A custom metal art installation, templated from a cherished tree on the property, both brings nature inside and showcases the immense vertical volume of the house.
Photography: Paul Grdina
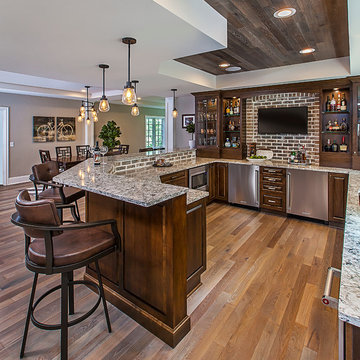
This Milford French country home’s 2,500 sq. ft. basement transformation is just as extraordinary as it is warm and inviting. The M.J. Whelan design team, along with our clients, left no details out. This luxury basement is a beautiful blend of modern and rustic materials. A unique tray ceiling with a hardwood inset defines the space of the full bar. Brookhaven maple custom cabinets with a dark bistro finish and Cambria quartz countertops were used along with state of the art appliances. A brick backsplash and vintage pendant lights with new LED Edison bulbs add beautiful drama. The entertainment area features a custom built-in entertainment center designed specifically to our client’s wishes. It houses a large flat screen TV, lots of storage, display shelves and speakers hidden by speaker fabric. LED accent lighting was strategically installed to highlight this beautiful space. The entertaining area is open to the billiards room, featuring a another beautiful brick accent wall with a direct vent fireplace. The old ugly steel columns were beautifully disguised with raised panel moldings and were used to create and define the different spaces, even a hallway. The exercise room and game space are open to each other and features glass all around to keep it open to the rest of the lower level. Another brick accent wall was used in the game area with hardwood flooring while the exercise room has rubber flooring. The design also includes a rear foyer coming in from the back yard with cubbies and a custom barn door to separate that entry. A playroom and a dining area were also included in this fabulous luxurious family retreat. Stunning Provenza engineered hardwood in a weathered wire brushed combined with textured Fabrica carpet was used throughout most of the basement floor which is heated hydronically. Tile was used in the entry and the new bathroom. The details are endless! Our client’s selections of beautiful furnishings complete this luxurious finished basement. Photography by Jeff Garland Photography

Стильный дизайн: подвал среднего размера в стиле неоклассика (современная классика) с выходом наружу, игровой комнатой, зелеными стенами, полом из керамической плитки, серым полом, многоуровневым потолком и стенами из вагонки - последний тренд
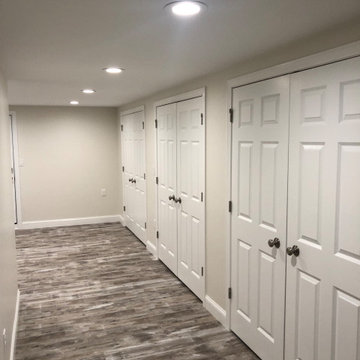
The best way to figure out how to put your finished basement to use is to determine what your home is missing. Working out and keeping on track can be very time consuming and the thought of working out in a crowded gym does not make the situation any better
No excuses if you have a workout room with your own bathroom and refrigerator –right?
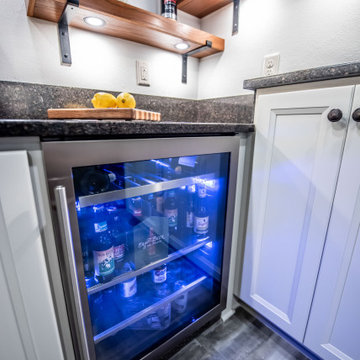
The wine and beverage center is by Magic Chef. The bar flooring is Platinum luxury vinyl in a Patina Carbon color.
На фото: подвал среднего размера в стиле неоклассика (современная классика) с выходом наружу, серыми стенами, ковровым покрытием и серым полом
На фото: подвал среднего размера в стиле неоклассика (современная классика) с выходом наружу, серыми стенами, ковровым покрытием и серым полом
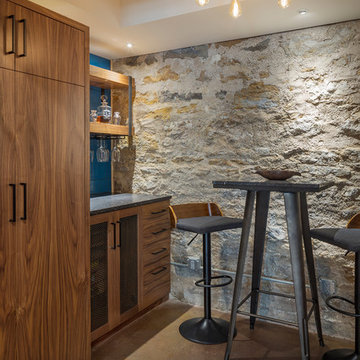
The details of this integrated design utilized wood, stone, steel, and glass together seamlessly in this modern basement remodel. The natural walnut paneling provides warmth against the stone walls and cement floor. The communal walnut table centers the room and is a short walk out of the garage style patio door for some fresh air. An entertainers dream was designed and carried out in this beautiful lower level retreat.
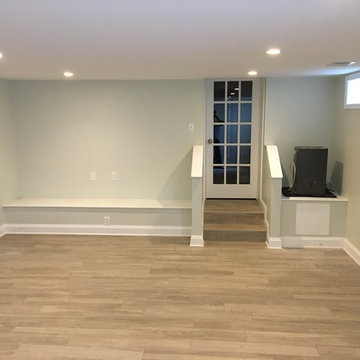
This was once a damp basement that frequently flooded with each rain storm. Two sump pumps were added, along with some landscaping that helped prevent water getting into the basement. Ceramic tile was added to the floor, drywall was added to the walls and ceiling, recessed lighting, and some doors and trim to finish off the space. There was a modern style powder room added, along with some pantry storage and a refrigerator to make this an additional living space. All of the mechanical units have their own closets, that are perfectly accessible, but are no longer an eyesore in this now beautiful space. There is another room added into this basement, with a TV nook was built in between two storage closets, which is the perfect space for the children.
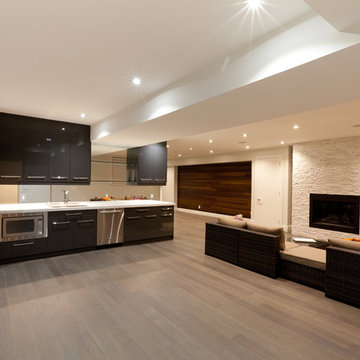
This basement offers full-size kitchen appliances, paneled dark wood accent wall, and a gas fireplace.
Свежая идея для дизайна: подземный, большой подвал в современном стиле с белыми стенами, светлым паркетным полом, стандартным камином, фасадом камина из камня и серым полом - отличное фото интерьера
Свежая идея для дизайна: подземный, большой подвал в современном стиле с белыми стенами, светлым паркетным полом, стандартным камином, фасадом камина из камня и серым полом - отличное фото интерьера
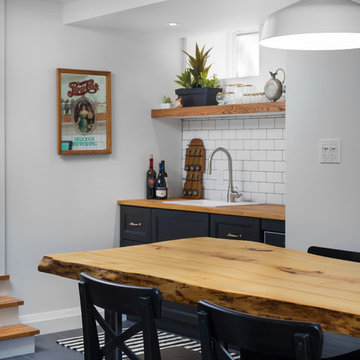
This eclectic space is infused with unique pieces and warm finishes combined to create a welcoming and comfortable space. We used Ikea kitchen cabinets and butcher block counter top for the bar area and built in media center. Custom wood floating shelves to match, maximize storage while maintaining clean lines and minimizing clutter. A custom bar table in the same wood tones is the perfect spot to hang out and play games. Splashes of brass and pewter in the hardware and antique accessories offset bright accents that pop against or white walls and ceiling. Grey floor tiles are an easy to clean solution warmed up by woven area rugs.
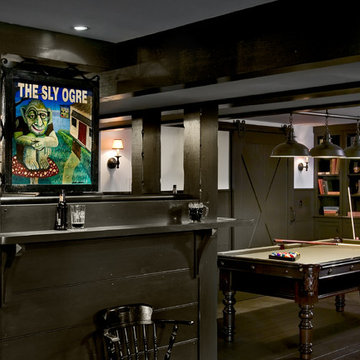
Basement Pub. Rob Karosis Photographer
Стильный дизайн: подземный подвал в классическом стиле с темным паркетным полом, бежевыми стенами и серым полом без камина - последний тренд
Стильный дизайн: подземный подвал в классическом стиле с темным паркетным полом, бежевыми стенами и серым полом без камина - последний тренд
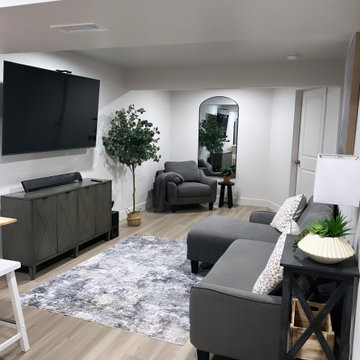
Finished basement with kitchenette & bathroom
На фото: маленький подвал в стиле модернизм с белыми стенами, полом из винила и серым полом для на участке и в саду
На фото: маленький подвал в стиле модернизм с белыми стенами, полом из винила и серым полом для на участке и в саду
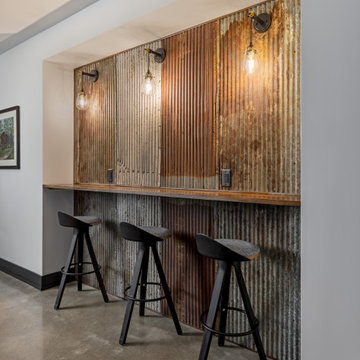
Our design vision was to create a home that was one of a kind, and fit each and every need of the client. We created an open floor plan on the first floor with 10 ft ceilings and expansive views out to the main floor balcony.
The first floor also features a primary suite, also referred to as “the apartment” where our homeowners have a primary bath, walk-in closet, coffee bar and laundry room.
The primary bedroom includes a vaulted ceiling with direct access to the outside deck and an accent trim wall. The primary bath features a large open shower with multiple showering options and separate water closet.
The second floor has unique elements for each of their children. As you walk up the stairs, there is a bonus room and study area for them. The second floor features a unique split level design, giving the bonus room a 10 ft ceiling.
As you continue down the hallway there are individual bedrooms, second floor laundry, and a bathroom that won’t slow anyone down while getting ready in the morning.
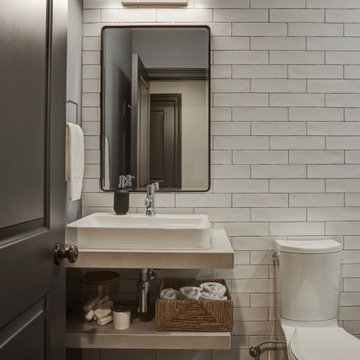
A warm and inviting basement offers a convenient restroom during movie night or for holiday guests.
Идея дизайна: подземный подвал в стиле неоклассика (современная классика) с белыми стенами, полом из керамической плитки и серым полом
Идея дизайна: подземный подвал в стиле неоклассика (современная классика) с белыми стенами, полом из керамической плитки и серым полом

Rob Schwerdt
На фото: подземный, большой подвал в стиле рустика с коричневыми стенами, полом из керамогранита, подвесным камином, фасадом камина из плитки и серым полом с
На фото: подземный, большой подвал в стиле рустика с коричневыми стенами, полом из керамогранита, подвесным камином, фасадом камина из плитки и серым полом с
Подвал с серым полом – фото дизайна интерьера
9
