Подвал с черными стенами и серым полом – фото дизайна интерьера
Сортировать:
Бюджет
Сортировать:Популярное за сегодня
1 - 20 из 45 фото
1 из 3

Lower Level Living/Media Area features white oak walls, custom, reclaimed limestone fireplace surround, and media wall - Scandinavian Modern Interior - Indianapolis, IN - Trader's Point - Architect: HAUS | Architecture For Modern Lifestyles - Construction Manager: WERK | Building Modern - Christopher Short + Paul Reynolds - Photo: HAUS | Architecture

Lower Level Living/Media Area features white oak walls, custom, reclaimed limestone fireplace surround, and media wall - Scandinavian Modern Interior - Indianapolis, IN - Trader's Point - Architect: HAUS | Architecture For Modern Lifestyles - Construction Manager: WERK | Building Modern - Christopher Short + Paul Reynolds - Photo: HAUS | Architecture - Photo: Premier Luxury Electronic Lifestyles
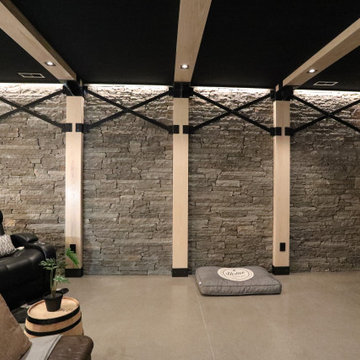
The finished basement welcomes you with a sleek, modern floating staircase leading down to a captivating space. As you step onto the inviting heated polished concrete floor, the space comes alive. A striking stone feature wall serves as a focal point, its textures enhanced by the sleek flooring. Accentuated by industrial-style beams and a galvanized metal ceiling, the room exudes a perfect blend of contemporary elegance. Illuminated by industrial lighting, it boasts a well-equipped bar kitchenette, inviting gatherings and entertainment in this modern, cozy retreat.
Martin Bros. Contracting, Inc., General Contractor; Helman Sechrist Architecture, Architect; JJ Osterloo Design, Designer; Photography by Marie Kinney
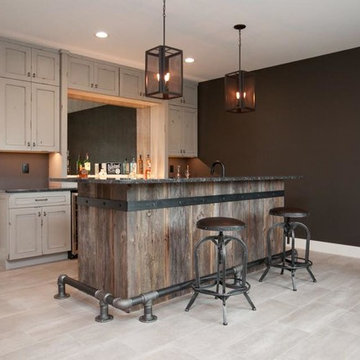
Dura Supreme cabinetry in Knotty Alder with a Heritage Painted finish used to create a Rustic Modern/Industrial style basement bar.
Свежая идея для дизайна: маленький подвал в стиле лофт с наружными окнами, черными стенами, полом из керамической плитки и серым полом без камина для на участке и в саду - отличное фото интерьера
Свежая идея для дизайна: маленький подвал в стиле лофт с наружными окнами, черными стенами, полом из керамической плитки и серым полом без камина для на участке и в саду - отличное фото интерьера
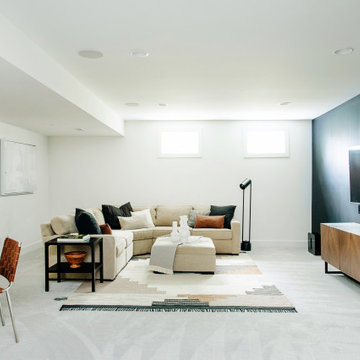
На фото: подземный подвал в современном стиле с черными стенами, ковровым покрытием и серым полом с
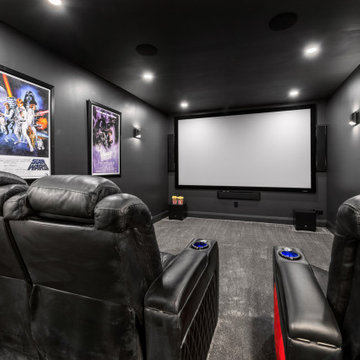
Small Home Theatre with Projector Screen & Reclining Chairs
Идея дизайна: маленький подвал в современном стиле с наружными окнами, домашним кинотеатром, черными стенами, полом из керамической плитки и серым полом без камина для на участке и в саду
Идея дизайна: маленький подвал в современном стиле с наружными окнами, домашним кинотеатром, черными стенами, полом из керамической плитки и серым полом без камина для на участке и в саду
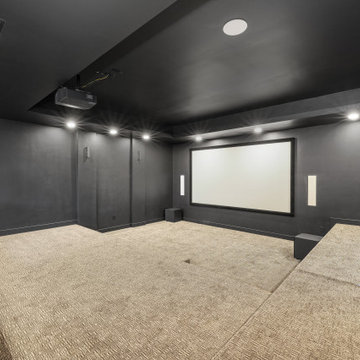
Пример оригинального дизайна: подземный подвал среднего размера в стиле неоклассика (современная классика) с домашним кинотеатром, черными стенами, ковровым покрытием и серым полом
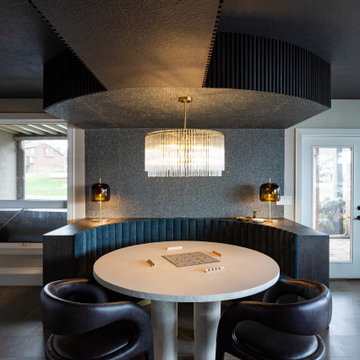
Importantly, the homeowners didn’t want their basement to function as a TV room, as they have a separate theater for movie watching. Rather, they wanted this space to facilitate conversation and provide room for games. So instead of adding a TV and a couch, we designed and built a comfortable, chic booth with shelving in a deep walnut tone. Also, to keep the booth cohesive with the rest of the house, we carried many of the same blue finishes from upstairs down to the basement. We love the lux tufted velvet on the seat and the shimmering wall treatment surrounding the booth.
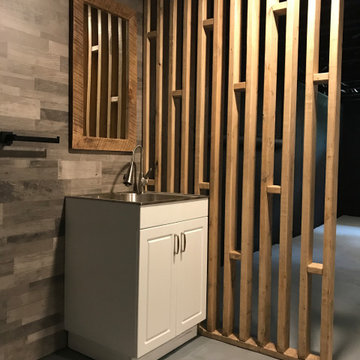
This is the basement. We painted the whole thing black. We put the 2x4s to separate the area with the sink and the washing machines that will stand there.
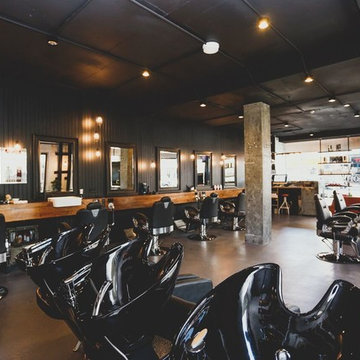
Mister Chop Shop is a men's barber located in Bondi Junction, Sydney. This new venture required a look and feel to the salon unlike it's Chop Shop predecessor. As such, we were asked to design a barbershop like no other - A timeless modern and stylish feel juxtaposed with retro elements. Using the building’s bones, the raw concrete walls and exposed brick created a dramatic, textured backdrop for the natural timber whilst enhancing the industrial feel of the steel beams, shelving and metal light fittings. Greenery and wharf rope was used to soften the space adding texture and natural elements. The soft leathers again added a dimension of both luxury and comfort whilst remaining masculine and inviting. Drawing inspiration from barbershops of yesteryear – this unique men’s enclave oozes style and sophistication whilst the period pieces give a subtle nod to the traditional barbershops of the 1950’s.
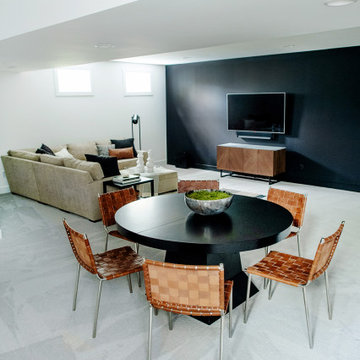
Пример оригинального дизайна: подземный подвал в современном стиле с черными стенами, ковровым покрытием и серым полом
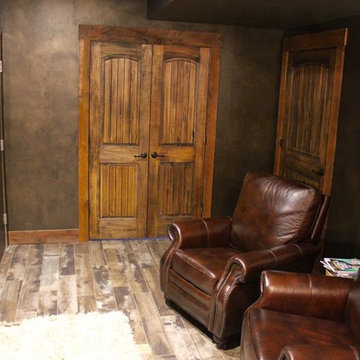
На фото: подземный подвал среднего размера в стиле кантри с черными стенами, паркетным полом среднего тона, стандартным камином, фасадом камина из камня и серым полом
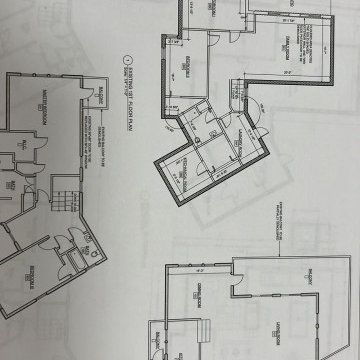
Two-story Addition Project
Basement Extention
Screen Porch
Cantina and Mexican Style Tiling
Источник вдохновения для домашнего уюта: подвал среднего размера в стиле кантри с наружными окнами, домашним кинотеатром, черными стенами, полом из винила, стандартным камином, фасадом камина из бетона, серым полом, многоуровневым потолком и панелями на части стены
Источник вдохновения для домашнего уюта: подвал среднего размера в стиле кантри с наружными окнами, домашним кинотеатром, черными стенами, полом из винила, стандартным камином, фасадом камина из бетона, серым полом, многоуровневым потолком и панелями на части стены
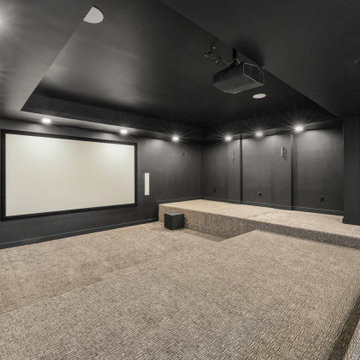
Стильный дизайн: подземный подвал среднего размера в стиле неоклассика (современная классика) с домашним кинотеатром, черными стенами, ковровым покрытием и серым полом - последний тренд
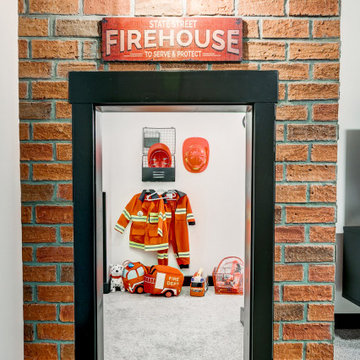
Under the stars' Firehall entrance!
На фото: подземный подвал среднего размера в стиле неоклассика (современная классика) с черными стенами, ковровым покрытием и серым полом с
На фото: подземный подвал среднего размера в стиле неоклассика (современная классика) с черными стенами, ковровым покрытием и серым полом с
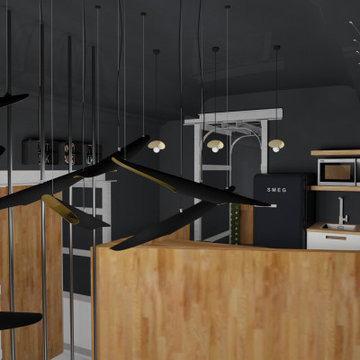
На фото: подвал в современном стиле с выходом наружу, черными стенами, бетонным полом и серым полом с
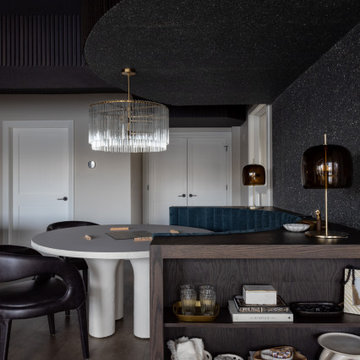
Importantly, the homeowners didn’t want their basement to function as a TV room, as they have a separate theater for movie watching. Rather, they wanted this space to facilitate conversation and provide room for games. So instead of adding a TV and a couch, we designed and built a comfortable, chic booth with shelving in a deep walnut tone. Also, to keep the booth cohesive with the rest of the house, we carried many of the same blue finishes from upstairs down to the basement. We love the lux tufted velvet on the seat and the shimmering wall treatment surrounding the booth.
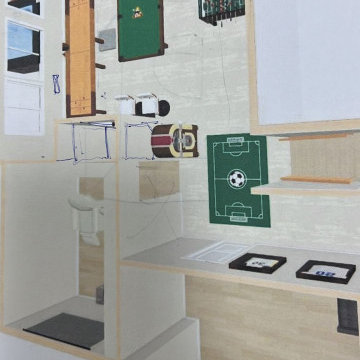
Two-story Addition Project
Basement Extention
Screen Porch
Cantina and Mexican Style Tiling
На фото: подвал среднего размера в стиле кантри с наружными окнами, домашним кинотеатром, черными стенами, полом из винила, стандартным камином, фасадом камина из бетона, серым полом, многоуровневым потолком и панелями на части стены
На фото: подвал среднего размера в стиле кантри с наружными окнами, домашним кинотеатром, черными стенами, полом из винила, стандартным камином, фасадом камина из бетона, серым полом, многоуровневым потолком и панелями на части стены

The finished basement welcomes you with a sleek, modern floating staircase leading down to a captivating space. As you step onto the inviting heated polished concrete floor, the space comes alive. A striking stone feature wall serves as a focal point, its textures enhanced by the sleek flooring. Accentuated by industrial-style beams and a galvanized metal ceiling, the room exudes a perfect blend of contemporary elegance. Illuminated by industrial lighting, it boasts a well-equipped bar kitchenette, inviting gatherings and entertainment in this modern, cozy retreat.
Martin Bros. Contracting, Inc., General Contractor; Helman Sechrist Architecture, Architect; JJ Osterloo Design, Designer; Photography by Marie Kinney
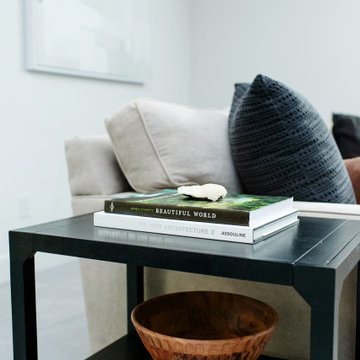
На фото: подземный подвал в современном стиле с черными стенами, ковровым покрытием и серым полом
Подвал с черными стенами и серым полом – фото дизайна интерьера
1