Подвал с наружными окнами и серым полом – фото дизайна интерьера
Сортировать:
Бюджет
Сортировать:Популярное за сегодня
1 - 20 из 1 084 фото
1 из 3
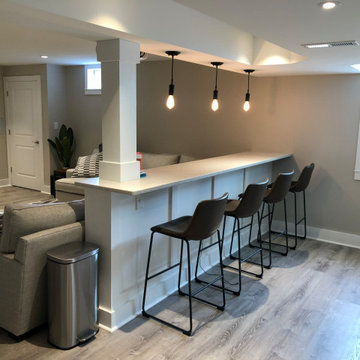
For an excellent entertaining area along with a great view to the large projection screen, a half wall bar height top was installed with bar stool seating for four and custom lighting. The AV projectors were a great solution for providing an awesome entertainment area at reduced costs. HDMI cables and cat 6 wires were installed and run from the projector to a closet where the Yamaha AV receiver as placed giving the room a clean simple look along with the projection screen and speakers mounted on the walls.

Идея дизайна: большой подвал в современном стиле с наружными окнами, серыми стенами, ковровым покрытием и серым полом без камина

Источник вдохновения для домашнего уюта: большой подвал в стиле кантри с наружными окнами, серыми стенами, полом из винила и серым полом

To obtain sources, copy and paste this link into your browser.
https://www.arlingtonhomeinteriors.com/retro-retreat
Photographer: Stacy Zarin-Goldberg
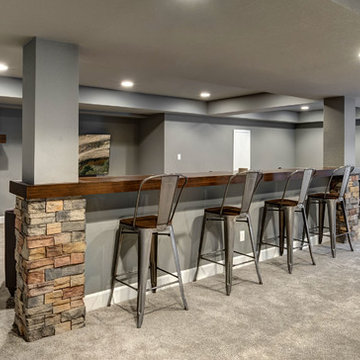
©Finished Basement Company
Стильный дизайн: подвал среднего размера в стиле неоклассика (современная классика) с наружными окнами, серыми стенами, ковровым покрытием, стандартным камином, фасадом камина из камня и серым полом - последний тренд
Стильный дизайн: подвал среднего размера в стиле неоклассика (современная классика) с наружными окнами, серыми стенами, ковровым покрытием, стандартным камином, фасадом камина из камня и серым полом - последний тренд

Beautiful renovated ranch with 3 bedrooms, 2 bathrooms and finished basement with bar and family room in Stamford CT staged by BA Staging & Interiors.
Open floor plan living and dining room features a wall of windows and stunning view into property and backyard pool.
The staging was was designed to match the charm of the home with the contemporary updates..

We really enjoyed consulting and designing this basement project design and I’m very pleased with how it turned out! We did a complimenting color scheme between the wall and base cabinets by using a grey for the base and white for the wall. We did black handle pulls for all the cabinets to bring the two colors together. We went with a white oak style for the floor to really bring the light through the entire basement. This helps carry the light through the space which is always a good idea when you don’t have many windows to play with. For the backsplash we chose a glossy textured/wavy subway tile to add some depth and texture to the kitchens character.I really enjoyed consulting this basement project design and I’m very pleased with how it turned out! We did a complimenting color scheme between the wall and base cabinets by using a grey for the base and white for the wall. We did black handle pulls for all the cabinets to bring the two colors together. We went with a white oak style for the floor to really bring the light through the entire basement. This helps carry the light through the space which is always a good idea when you don’t have many windows to play with. For the backsplash we chose a glossy textured/wavy subway tile to add some depth and texture to the kitchens character.I really enjoyed consulting this basement project design and I’m very pleased with how it turned out! We did a complimenting color scheme between the wall and base cabinets by using a grey for the base and white for the wall. We did black handle pulls for all the cabinets to bring the two colors together. We went with a white oak style for the floor to really bring the light through the entire basement. This helps carry the light through the space which is always a good idea when you don’t have many windows to play with. For the backsplash we chose a glossy textured/wavy subway tile to add some depth and texture to the kitchens character.I really enjoyed consulting this basement project design and I’m very pleased with how it turned out! We did a complimenting color scheme between the wall and base cabinets by using a grey for the base and white for the wall. We did black handle pulls for all the cabinets to bring the two colors together. We went with a white oak style for the floor to really bring the light through the entire basement. This helps carry the light through the space which is always a good idea when you don’t have many windows to play with. For the backsplash we chose a glossy textured/wavy subway tile to add some depth and texture to the kitchens character.

Источник вдохновения для домашнего уюта: подвал среднего размера в стиле неоклассика (современная классика) с наружными окнами, полом из керамогранита, стандартным камином, фасадом камина из плитки и серым полом

The basement was block walls with concrete floors and open floor joists before we showed up
На фото: большой подвал в стиле модернизм с наружными окнами, серыми стенами, полом из керамогранита, угловым камином и серым полом
На фото: большой подвал в стиле модернизм с наружными окнами, серыми стенами, полом из керамогранита, угловым камином и серым полом

Источник вдохновения для домашнего уюта: большой подвал в стиле неоклассика (современная классика) с наружными окнами, бежевыми стенами, ковровым покрытием, горизонтальным камином, фасадом камина из камня и серым полом

Источник вдохновения для домашнего уюта: подвал среднего размера в стиле неоклассика (современная классика) с наружными окнами, белыми стенами, полом из керамогранита и серым полом без камина

Originally the client wanted to put the TV on one wall and the awesome fireplace on another AND have lots of seating for guests. We made the TV/Fireplace a focal point and put the biggest sectional we could in there.
Photo: Matt Kocourek

This basement remodel held special significance for an expectant young couple eager to adapt their home for a growing family. Facing the challenge of an open layout that lacked functionality, our team delivered a complete transformation.
The project's scope involved reframing the layout of the entire basement, installing plumbing for a new bathroom, modifying the stairs for code compliance, and adding an egress window to create a livable bedroom. The redesigned space now features a guest bedroom, a fully finished bathroom, a cozy living room, a practical laundry area, and private, separate office spaces. The primary objective was to create a harmonious, open flow while ensuring privacy—a vital aspect for the couple. The final result respects the original character of the house, while enhancing functionality for the evolving needs of the homeowners expanding family.
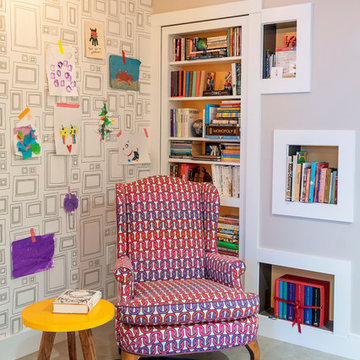
Andrea Cipriani Mecchi: photo
На фото: маленький подвал в стиле фьюжн с наружными окнами, серыми стенами, бетонным полом и серым полом для на участке и в саду
На фото: маленький подвал в стиле фьюжн с наружными окнами, серыми стенами, бетонным полом и серым полом для на участке и в саду
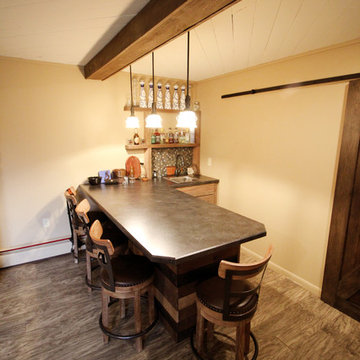
Идея дизайна: большой подвал в стиле рустика с наружными окнами, бежевыми стенами, полом из винила, стандартным камином, фасадом камина из камня и серым полом
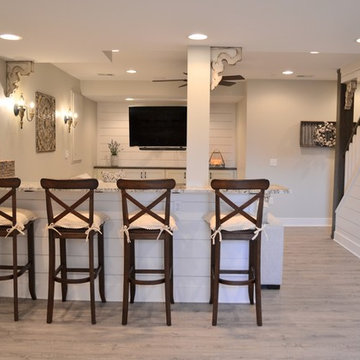
Свежая идея для дизайна: большой подвал в стиле кантри с наружными окнами, серыми стенами, полом из винила и серым полом - отличное фото интерьера

Andy Mamott
Стильный дизайн: большой подвал в современном стиле с наружными окнами, серыми стенами, темным паркетным полом, серым полом и домашним баром без камина - последний тренд
Стильный дизайн: большой подвал в современном стиле с наружными окнами, серыми стенами, темным паркетным полом, серым полом и домашним баром без камина - последний тренд
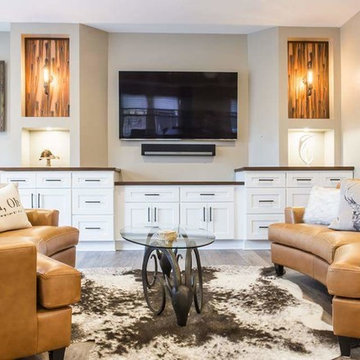
На фото: подвал среднего размера в стиле рустика с наружными окнами, бежевыми стенами, паркетным полом среднего тона и серым полом без камина
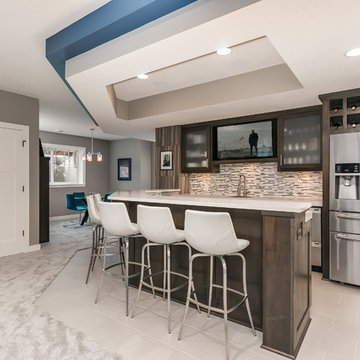
©Finished Basement Company
Идея дизайна: большой подвал в современном стиле с наружными окнами, серыми стенами, ковровым покрытием, угловым камином, фасадом камина из плитки и серым полом
Идея дизайна: большой подвал в современном стиле с наружными окнами, серыми стенами, ковровым покрытием, угловым камином, фасадом камина из плитки и серым полом

Simple finishing touches like polished concrete and dark painted ceiling help this basement family room feel stylish and finished. Design by Kristyn Bester. Photo by Photo Art Portraits
Подвал с наружными окнами и серым полом – фото дизайна интерьера
1