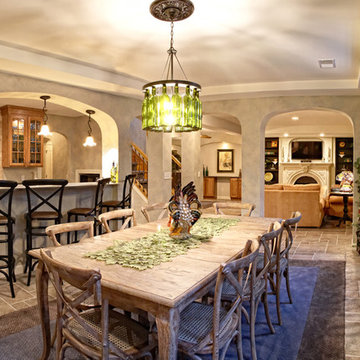Подвал с серым полом – фото дизайна интерьера
Сортировать:
Бюджет
Сортировать:Популярное за сегодня
241 - 260 из 4 502 фото
1 из 2
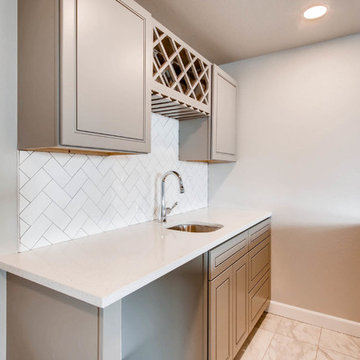
This open basement space features a few rustic yet modern design elements including a barn door, herringbone back splash and gray cabinets.
На фото: подземный, большой подвал с серыми стенами, ковровым покрытием и серым полом без камина с
На фото: подземный, большой подвал с серыми стенами, ковровым покрытием и серым полом без камина с
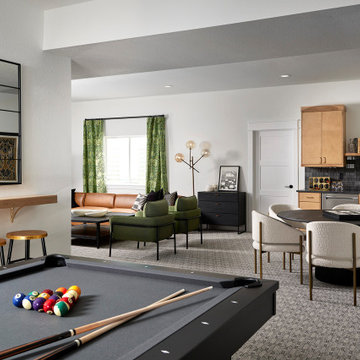
The ultimate entertaining space. We love this patterned carpet to bring together 3 separate zones: tv, bar and pool table areas.
Стильный дизайн: огромный подвал в современном стиле с наружными окнами, домашним баром, белыми стенами, ковровым покрытием и серым полом - последний тренд
Стильный дизайн: огромный подвал в современном стиле с наружными окнами, домашним баром, белыми стенами, ковровым покрытием и серым полом - последний тренд
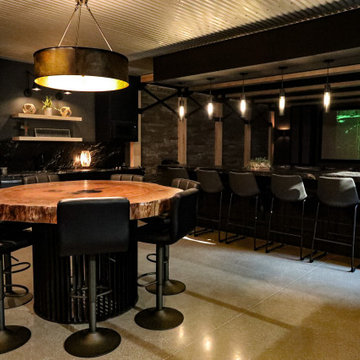
The finished basement welcomes you with a sleek, modern floating staircase leading down to a captivating space. As you step onto the inviting heated polished concrete floor, the space comes alive. A striking stone feature wall serves as a focal point, its textures enhanced by the sleek flooring. Accentuated by industrial-style beams and a galvanized metal ceiling, the room exudes a perfect blend of contemporary elegance. Illuminated by industrial lighting, it boasts a well-equipped bar kitchenette, inviting gatherings and entertainment in this modern, cozy retreat.
Martin Bros. Contracting, Inc., General Contractor; Helman Sechrist Architecture, Architect; JJ Osterloo Design, Designer; Photography by Marie Kinney
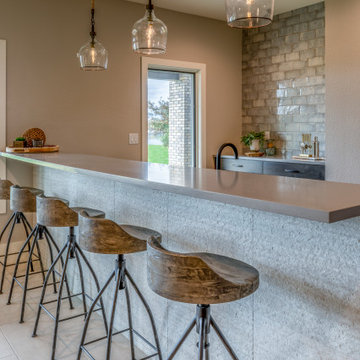
Basement bar area with feature tile wall, stained wood cabinets and grey quartz countertops.
Свежая идея для дизайна: подвал среднего размера в морском стиле с выходом наружу, серыми стенами, полом из керамической плитки и серым полом - отличное фото интерьера
Свежая идея для дизайна: подвал среднего размера в морском стиле с выходом наружу, серыми стенами, полом из керамической плитки и серым полом - отличное фото интерьера
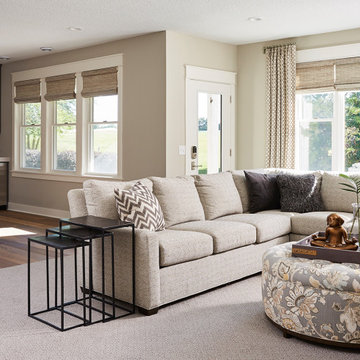
Large and open lower level family room for entertaining.
Стильный дизайн: большой подвал в классическом стиле с выходом наружу, серыми стенами, ковровым покрытием, горизонтальным камином, фасадом камина из камня и серым полом - последний тренд
Стильный дизайн: большой подвал в классическом стиле с выходом наружу, серыми стенами, ковровым покрытием, горизонтальным камином, фасадом камина из камня и серым полом - последний тренд
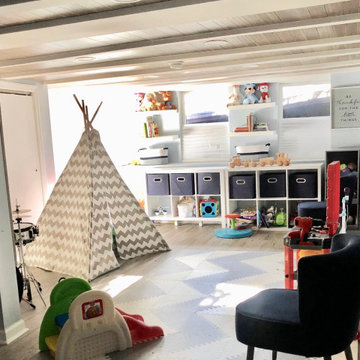
Farmhouse basement restoration, stone wall repointing, finished walkout basement with kid's playroom.
На фото: подвал среднего размера в морском стиле с выходом наружу, серыми стенами, полом из керамогранита и серым полом без камина
На фото: подвал среднего размера в морском стиле с выходом наружу, серыми стенами, полом из керамогранита и серым полом без камина
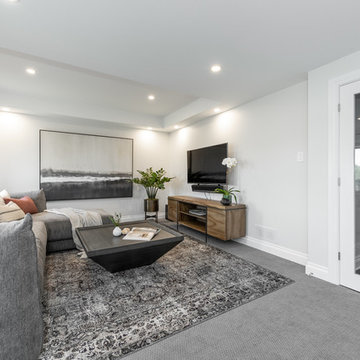
This basement renovation took into account the homeowner's active lifestyle, connection to the river and the need for a space that can support friends being active, having fun, entertaining or relaxing.
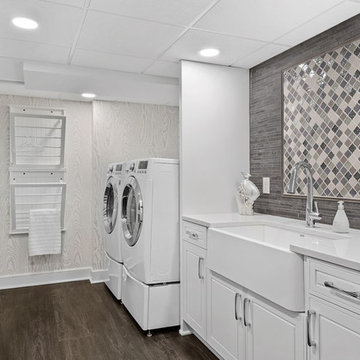
На фото: огромный подвал в стиле неоклассика (современная классика) с наружными окнами, серыми стенами, полом из винила, стандартным камином, фасадом камина из камня и серым полом
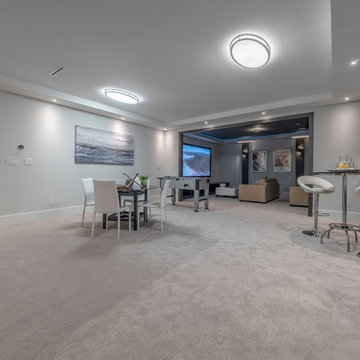
Стильный дизайн: большой подвал в современном стиле с серыми стенами, ковровым покрытием и серым полом без камина - последний тренд
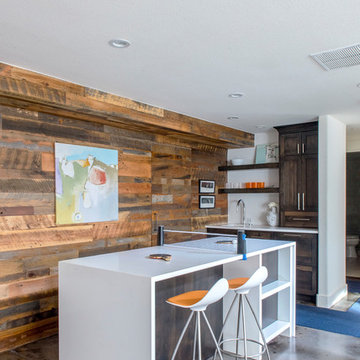
Источник вдохновения для домашнего уюта: подвал среднего размера в стиле неоклассика (современная классика) с наружными окнами, белыми стенами, бетонным полом и серым полом
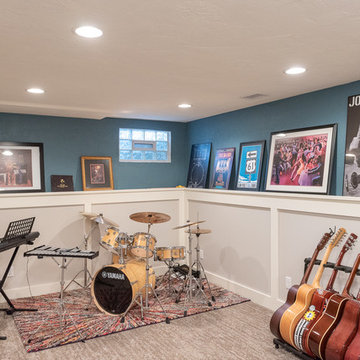
На фото: подземный подвал среднего размера в классическом стиле с синими стенами, ковровым покрытием и серым полом с
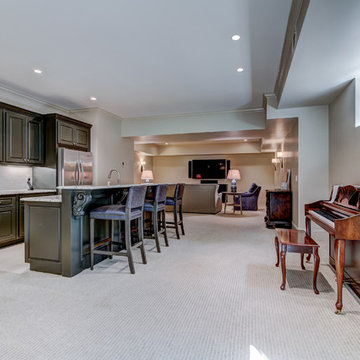
На фото: огромный подвал в классическом стиле с наружными окнами, серыми стенами, ковровым покрытием и серым полом без камина с
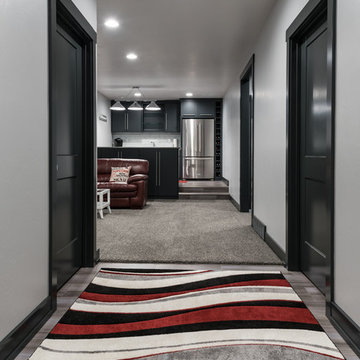
Источник вдохновения для домашнего уюта: подземный подвал в стиле кантри с серыми стенами, ковровым покрытием и серым полом

Пример оригинального дизайна: подземный подвал среднего размера в современном стиле с серыми стенами, ковровым покрытием, серым полом, балками на потолке и обоями на стенах без камина
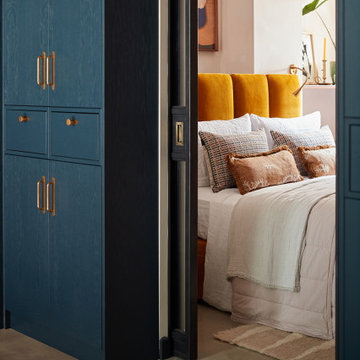
Стильный дизайн: подвал в стиле фьюжн с бежевыми стенами, бетонным полом и серым полом - последний тренд
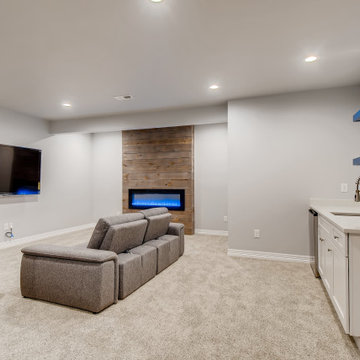
This open concept style basements walls are gray with white trim. The flooring is a very light gray carpet. The beautiful linear fireplace is surrounded by brown wooden shiplap. The linear fireplace has blue flame and broken glass on the inside with a black metal border and a glass cover.
Next to the fireplace is the entertainment area with a mounted flat screen T.V. and two gray couches. Within the entertainment area there is a wet bar with a stainless steel mini fridge, sink, and faucet. The countertops are white with white cabinets and stainless steel handles. Above the wet bar are two floating shelves with blue coloring.
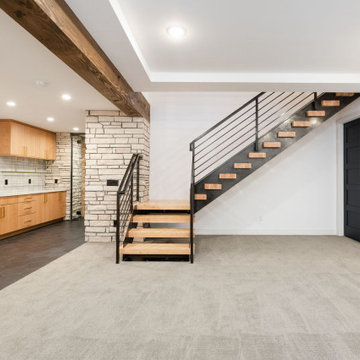
На фото: подземный подвал в стиле модернизм с домашним баром, белыми стенами, ковровым покрытием, серым полом и балками на потолке
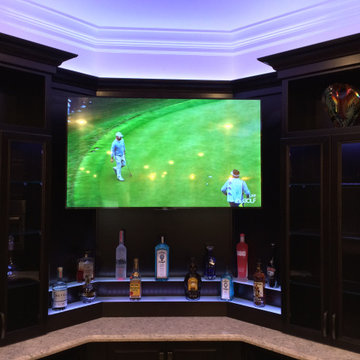
На фото: огромный подвал в стиле неоклассика (современная классика) с выходом наружу, бежевыми стенами, полом из керамогранита и серым полом без камина с
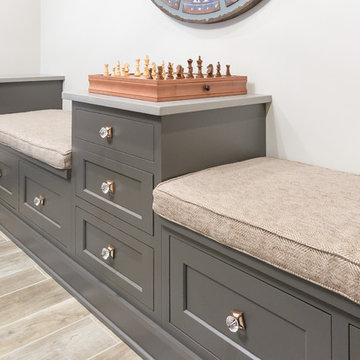
Design, Fabrication, Install & Photography By MacLaren Kitchen and Bath
Designer: Mary Skurecki
Wet Bar: Mouser/Centra Cabinetry with full overlay, Reno door/drawer style with Carbide paint. Caesarstone Pebble Quartz Countertops with eased edge detail (By MacLaren).
TV Area: Mouser/Centra Cabinetry with full overlay, Orleans door style with Carbide paint. Shelving, drawers, and wood top to match the cabinetry with custom crown and base moulding.
Guest Room/Bath: Mouser/Centra Cabinetry with flush inset, Reno Style doors with Maple wood in Bedrock Stain. Custom vanity base in Full Overlay, Reno Style Drawer in Matching Maple with Bedrock Stain. Vanity Countertop is Everest Quartzite.
Bench Area: Mouser/Centra Cabinetry with flush inset, Reno Style doors/drawers with Carbide paint. Custom wood top to match base moulding and benches.
Toy Storage Area: Mouser/Centra Cabinetry with full overlay, Reno door style with Carbide paint. Open drawer storage with roll-out trays and custom floating shelves and base moulding.
Подвал с серым полом – фото дизайна интерьера
13
