Подвал с серым полом и многоуровневым потолком – фото дизайна интерьера
Сортировать:
Бюджет
Сортировать:Популярное за сегодня
1 - 20 из 53 фото
1 из 3

The owners of this beautiful 1908 NE Portland home wanted to breathe new life into their unfinished basement and dysfunctional main-floor bathroom and mudroom. Our goal was to create comfortable and practical spaces, while staying true to the preferences of the homeowners and age of the home.
The existing half bathroom and mudroom were situated in what was originally an enclosed back porch. The homeowners wanted to create a full bathroom on the main floor, along with a functional mudroom off the back entrance. Our team completely gutted the space, reframed the walls, leveled the flooring, and installed upgraded amenities, including a solid surface shower, custom cabinetry, blue tile and marmoleum flooring, and Marvin wood windows.
In the basement, we created a laundry room, designated workshop and utility space, and a comfortable family area to shoot pool. The renovated spaces are now up-to-code with insulated and finished walls, heating & cooling, epoxy flooring, and refurbished windows.
The newly remodeled spaces achieve the homeowner's desire for function, comfort, and to preserve the unique quality & character of their 1908 residence.

New finished basement. Includes large family room with expansive wet bar, spare bedroom/workout room, 3/4 bath, linear gas fireplace.
Идея дизайна: большой подвал в современном стиле с выходом наружу, домашним баром, серыми стенами, полом из винила, стандартным камином, фасадом камина из плитки, серым полом, многоуровневым потолком и обоями на стенах
Идея дизайна: большой подвал в современном стиле с выходом наружу, домашним баром, серыми стенами, полом из винила, стандартным камином, фасадом камина из плитки, серым полом, многоуровневым потолком и обоями на стенах

Стильный дизайн: подвал в современном стиле с выходом наружу, домашним кинотеатром, белыми стенами, полом из ламината, стандартным камином, фасадом камина из бетона, серым полом и многоуровневым потолком - последний тренд
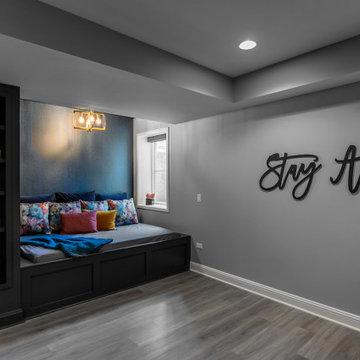
Cozy basement reading nook
Идея дизайна: подземный, большой подвал в стиле модернизм с серыми стенами, полом из ламината, серым полом, многоуровневым потолком и обоями на стенах
Идея дизайна: подземный, большой подвал в стиле модернизм с серыми стенами, полом из ламината, серым полом, многоуровневым потолком и обоями на стенах
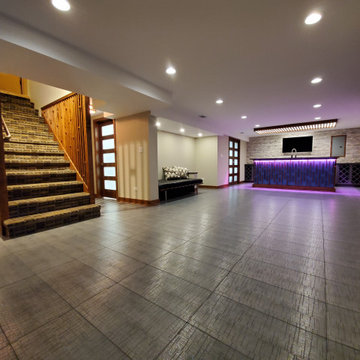
Идея дизайна: подземный подвал в стиле ретро с домашним баром, разноцветными стенами, серым полом и многоуровневым потолком без камина

La cornice, il vetro e le bocchette del camino ed i profili angolari tutti neri come il rivestimento, creano un monolite in marmo nero, che lo fa diventare il "protagonista" dell'ambiente.
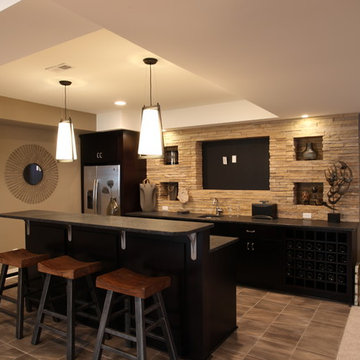
Свежая идея для дизайна: подвал в классическом стиле с домашним баром, серыми стенами, ковровым покрытием, серым полом, многоуровневым потолком и наружными окнами - отличное фото интерьера
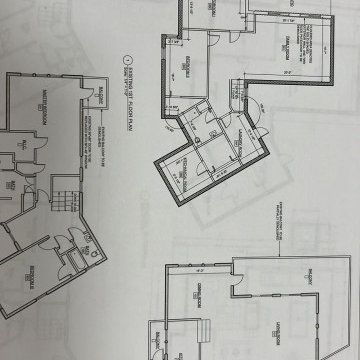
Two-story Addition Project
Basement Extention
Screen Porch
Cantina and Mexican Style Tiling
Источник вдохновения для домашнего уюта: подвал среднего размера в стиле кантри с наружными окнами, домашним кинотеатром, черными стенами, полом из винила, стандартным камином, фасадом камина из бетона, серым полом, многоуровневым потолком и панелями на части стены
Источник вдохновения для домашнего уюта: подвал среднего размера в стиле кантри с наружными окнами, домашним кинотеатром, черными стенами, полом из винила, стандартным камином, фасадом камина из бетона, серым полом, многоуровневым потолком и панелями на части стены
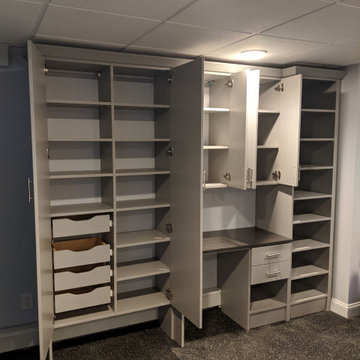
This music room was custom built to store and organize a performers microphones, sheet music & speakers
Стильный дизайн: маленький подвал в стиле неоклассика (современная классика) с серыми стенами, серым полом и многоуровневым потолком для на участке и в саду - последний тренд
Стильный дизайн: маленький подвал в стиле неоклассика (современная классика) с серыми стенами, серым полом и многоуровневым потолком для на участке и в саду - последний тренд
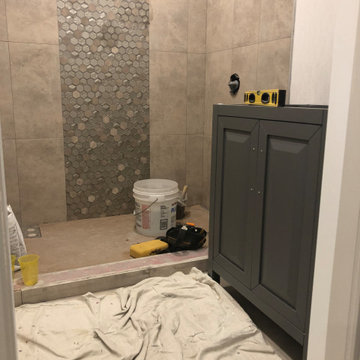
High End Basement Conversion with wet bar and kitchen.
На фото: подземный, большой подвал в классическом стиле с полом из винила, серым полом и многоуровневым потолком
На фото: подземный, большой подвал в классическом стиле с полом из винила, серым полом и многоуровневым потолком
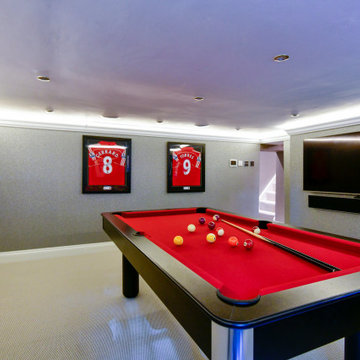
This games room is a Liverpool FC / F1 fan's dream. With state of the art sound systems, lighting and smart TV it's invigorated refurbishment is set off to full effect.
Sometimes even the simplest of tasks can bring about unexpected hurdles and getting the lighting accurately spaced proved a challenge in this basement conversion ... but with clever staff we got there. Coved uplighting in a soft white adds warmth to the optical allusion of greater height and the Zoffany textured wallpaper gives a 3 dimensional luxury mount for the owners' extensive memorabilia.
A bespoke external door allows light to flood in, and the designer carpet, traced and imported from Holland, via Denmark thanks to Global Flooring Studio, gives a great sense of the industrial when next to the steal framed staircase (more of that soon).
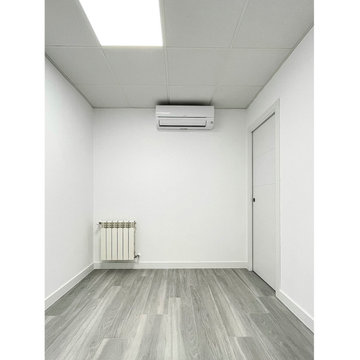
Sala de reuniones
На фото: подвал среднего размера в стиле модернизм с выходом наружу, белыми стенами, светлым паркетным полом, серым полом и многоуровневым потолком
На фото: подвал среднего размера в стиле модернизм с выходом наружу, белыми стенами, светлым паркетным полом, серым полом и многоуровневым потолком
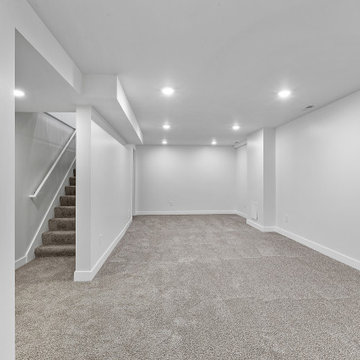
Пример оригинального дизайна: большой, подземный подвал в классическом стиле с игровой комнатой, белыми стенами, ковровым покрытием, серым полом и многоуровневым потолком
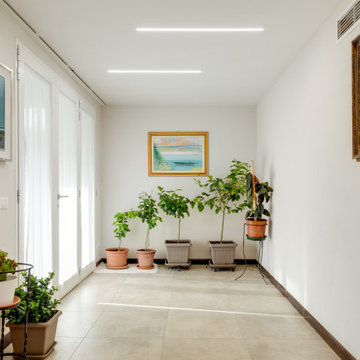
Ristrutturazione completa villetta indipendente di 180mq
На фото: большой подвал в стиле модернизм с выходом наружу, игровой комнатой, белыми стенами, полом из керамогранита, серым полом и многоуровневым потолком без камина
На фото: большой подвал в стиле модернизм с выходом наружу, игровой комнатой, белыми стенами, полом из керамогранита, серым полом и многоуровневым потолком без камина
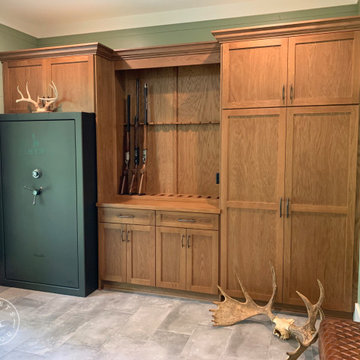
Пример оригинального дизайна: подвал среднего размера в стиле неоклассика (современная классика) с выходом наружу, игровой комнатой, зелеными стенами, полом из керамической плитки, серым полом, многоуровневым потолком и стенами из вагонки
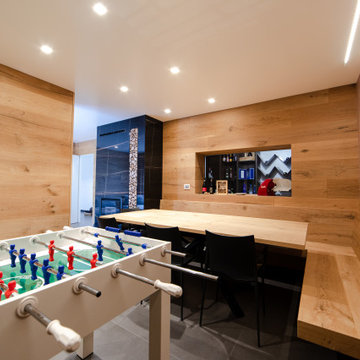
Da questa vista, oltre a tutto quello già descritto, si inizia ad intravedere l'armadio bifacciale ed il camino monolitico in Kerlite effetto marmo
Источник вдохновения для домашнего уюта: большой подвал в стиле модернизм с выходом наружу, игровой комнатой, белыми стенами, полом из керамогранита, горизонтальным камином, фасадом камина из плитки, серым полом, многоуровневым потолком и деревянными стенами
Источник вдохновения для домашнего уюта: большой подвал в стиле модернизм с выходом наружу, игровой комнатой, белыми стенами, полом из керамогранита, горизонтальным камином, фасадом камина из плитки, серым полом, многоуровневым потолком и деревянными стенами
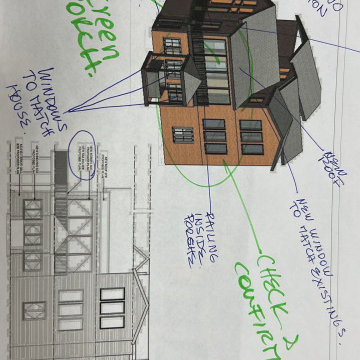
Two-story Addition Project
Basement Extention
Screen Porch
Cantina and Mexican Style Tiling
Пример оригинального дизайна: подвал среднего размера в стиле кантри с наружными окнами, домашним кинотеатром, черными стенами, полом из винила, стандартным камином, фасадом камина из бетона, серым полом, многоуровневым потолком и панелями на части стены
Пример оригинального дизайна: подвал среднего размера в стиле кантри с наружными окнами, домашним кинотеатром, черными стенами, полом из винила, стандартным камином, фасадом камина из бетона, серым полом, многоуровневым потолком и панелями на части стены
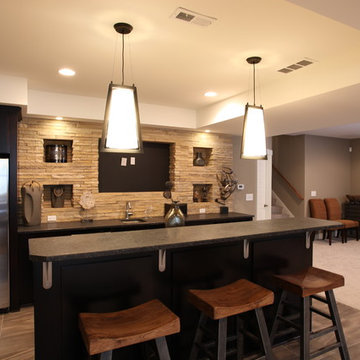
Стильный дизайн: подвал в классическом стиле с домашним баром, серыми стенами, ковровым покрытием, серым полом, многоуровневым потолком и наружными окнами - последний тренд
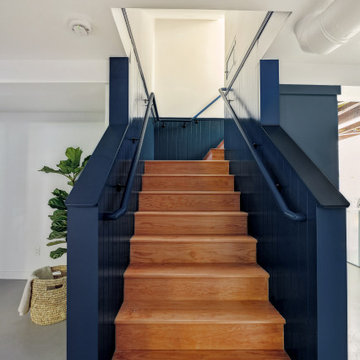
The owners of this beautiful 1908 NE Portland home wanted to breathe new life into their unfinished basement and dysfunctional main-floor bathroom and mudroom. Our goal was to create comfortable and practical spaces, while staying true to the preferences of the homeowners and age of the home.
The existing half bathroom and mudroom were situated in what was originally an enclosed back porch. The homeowners wanted to create a full bathroom on the main floor, along with a functional mudroom off the back entrance. Our team completely gutted the space, reframed the walls, leveled the flooring, and installed upgraded amenities, including a solid surface shower, custom cabinetry, blue tile and marmoleum flooring, and Marvin wood windows.
In the basement, we created a laundry room, designated workshop and utility space, and a comfortable family area to shoot pool. The renovated spaces are now up-to-code with insulated and finished walls, heating & cooling, epoxy flooring, and refurbished windows.
The newly remodeled spaces achieve the homeowner's desire for function, comfort, and to preserve the unique quality & character of their 1908 residence.
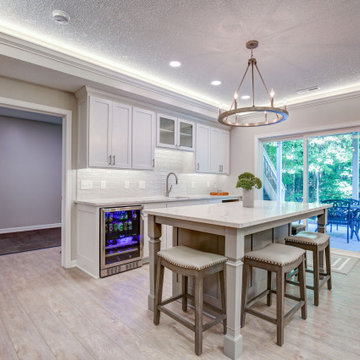
New finished basement. Includes large family room with expansive wet bar, spare bedroom/workout room, 3/4 bath, linear gas fireplace.
Стильный дизайн: большой подвал в современном стиле с выходом наружу, домашним баром, серыми стенами, полом из винила, стандартным камином, фасадом камина из плитки, серым полом, многоуровневым потолком и обоями на стенах - последний тренд
Стильный дизайн: большой подвал в современном стиле с выходом наружу, домашним баром, серыми стенами, полом из винила, стандартным камином, фасадом камина из плитки, серым полом, многоуровневым потолком и обоями на стенах - последний тренд
Подвал с серым полом и многоуровневым потолком – фото дизайна интерьера
1