Подвал с балками на потолке – фото дизайна интерьера
Сортировать:
Бюджет
Сортировать:Популярное за сегодня
161 - 180 из 635 фото
1 из 2
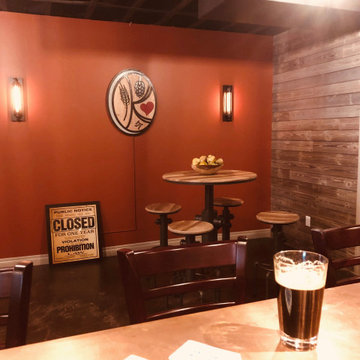
In this project, Rochman Design Build converted an unfinished basement of a new Ann Arbor home into a stunning home pub and entertaining area, with commercial grade space for the owners' craft brewing passion. The feel is that of a speakeasy as a dark and hidden gem found in prohibition time. The materials include charcoal stained concrete floor, an arched wall veneered with red brick, and an exposed ceiling structure painted black. Bright copper is used as the sparkling gem with a pressed-tin-type ceiling over the bar area, which seats 10, copper bar top and concrete counters. Old style light fixtures with bare Edison bulbs, well placed LED accent lights under the bar top, thick shelves, steel supports and copper rivet connections accent the feel of the 6 active taps old-style pub. Meanwhile, the brewing room is splendidly modern with large scale brewing equipment, commercial ventilation hood, wash down facilities and specialty equipment. A large window allows a full view into the brewing room from the pub sitting area. In addition, the space is large enough to feel cozy enough for 4 around a high-top table or entertain a large gathering of 50. The basement remodel also includes a wine cellar, a guest bathroom and a room that can be used either as guest room or game room, and a storage area.
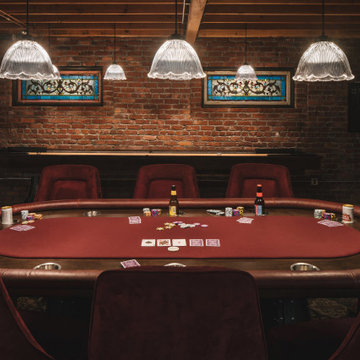
The homeowners had a very specific vision for their large daylight basement. To begin, Neil Kelly's team, led by Portland Design Consultant Fabian Genovesi, took down numerous walls to completely open up the space, including the ceilings, and removed carpet to expose the concrete flooring. The concrete flooring was repaired, resurfaced and sealed with cracks in tact for authenticity. Beams and ductwork were left exposed, yet refined, with additional piping to conceal electrical and gas lines. Century-old reclaimed brick was hand-picked by the homeowner for the east interior wall, encasing stained glass windows which were are also reclaimed and more than 100 years old. Aluminum bar-top seating areas in two spaces. A media center with custom cabinetry and pistons repurposed as cabinet pulls. And the star of the show, a full 4-seat wet bar with custom glass shelving, more custom cabinetry, and an integrated television-- one of 3 TVs in the space. The new one-of-a-kind basement has room for a professional 10-person poker table, pool table, 14' shuffleboard table, and plush seating.
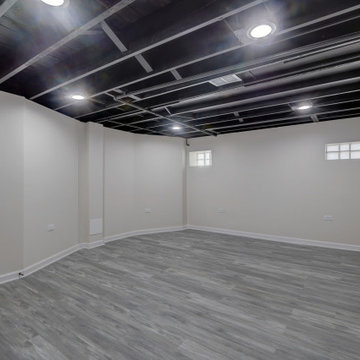
Источник вдохновения для домашнего уюта: подвал среднего размера в стиле лофт с полом из ламината, серым полом и балками на потолке
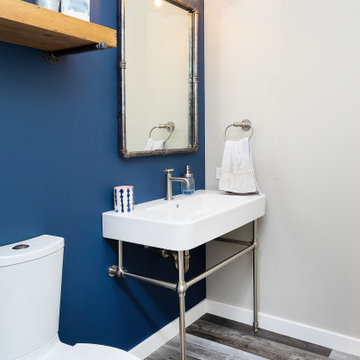
Идея дизайна: подземный подвал среднего размера в стиле лофт с домашним баром, бежевыми стенами, полом из ламината, разноцветным полом и балками на потолке
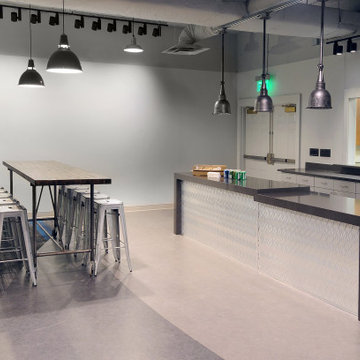
Old dining hall was transformed into a hip teen lounge.
Пример оригинального дизайна: подвал в стиле лофт с выходом наружу, игровой комнатой, серыми стенами, полом из винила, серым полом и балками на потолке
Пример оригинального дизайна: подвал в стиле лофт с выходом наружу, игровой комнатой, серыми стенами, полом из винила, серым полом и балками на потолке
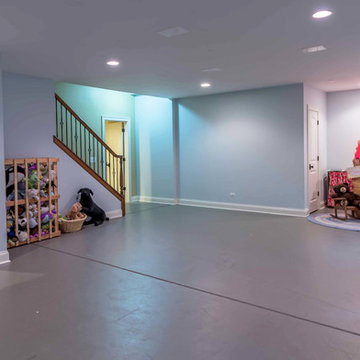
This large, light blue colored basement is complete with an exercise area, game storage, and a ton of space for indoor activities. It also has under the stair storage perfect for a cozy reading nook. The painted concrete floor makes this space perfect for riding bikes, and playing some indoor basketball.
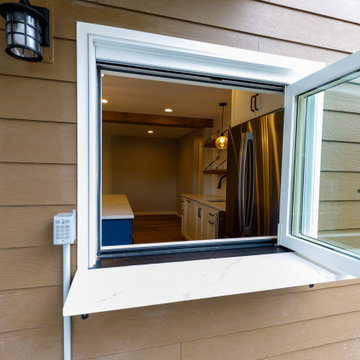
Источник вдохновения для домашнего уюта: большой подвал в стиле неоклассика (современная классика) с выходом наружу, домашним баром, серыми стенами, полом из винила, коричневым полом и балками на потолке
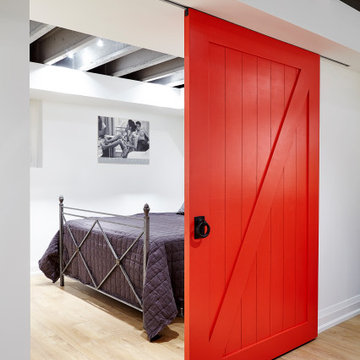
На фото: маленький подвал в современном стиле с наружными окнами, белыми стенами, полом из ламината, белым полом и балками на потолке для на участке и в саду с
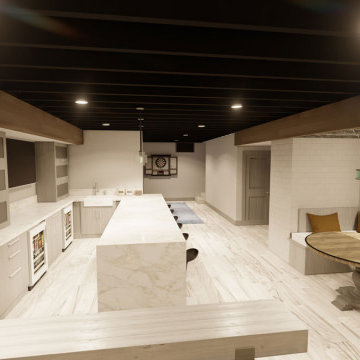
Идея дизайна: подземный, большой подвал с домашним баром, белыми стенами, светлым паркетным полом, стандартным камином, фасадом камина из кирпича, серым полом, балками на потолке и кирпичными стенами
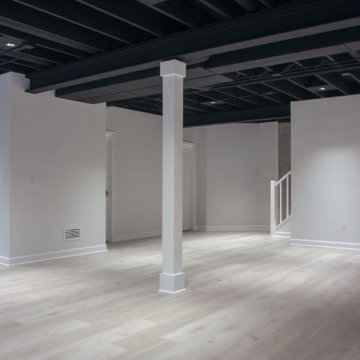
Basement remodel project
Пример оригинального дизайна: подземный подвал среднего размера в стиле модернизм с белыми стенами, полом из винила, разноцветным полом и балками на потолке
Пример оригинального дизайна: подземный подвал среднего размера в стиле модернизм с белыми стенами, полом из винила, разноцветным полом и балками на потолке
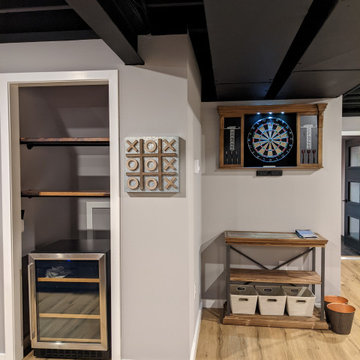
Пример оригинального дизайна: подземный, большой подвал с домашним кинотеатром, полом из винила, коричневым полом и балками на потолке без камина
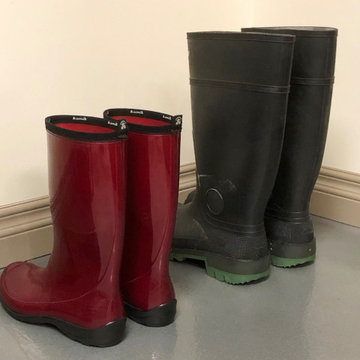
In this project, Rochman Design Build converted an unfinished basement of a new Ann Arbor home into a stunning home pub and entertaining area, with commercial grade space for the owners' craft brewing passion. The feel is that of a speakeasy as a dark and hidden gem found in prohibition time. The materials include charcoal stained concrete floor, an arched wall veneered with red brick, and an exposed ceiling structure painted black. Bright copper is used as the sparkling gem with a pressed-tin-type ceiling over the bar area, which seats 10, copper bar top and concrete counters. Old style light fixtures with bare Edison bulbs, well placed LED accent lights under the bar top, thick shelves, steel supports and copper rivet connections accent the feel of the 6 active taps old-style pub. Meanwhile, the brewing room is splendidly modern with large scale brewing equipment, commercial ventilation hood, wash down facilities and specialty equipment. A large window allows a full view into the brewing room from the pub sitting area. In addition, the space is large enough to feel cozy enough for 4 around a high-top table or entertain a large gathering of 50. The basement remodel also includes a wine cellar, a guest bathroom and a room that can be used either as guest room or game room, and a storage area.
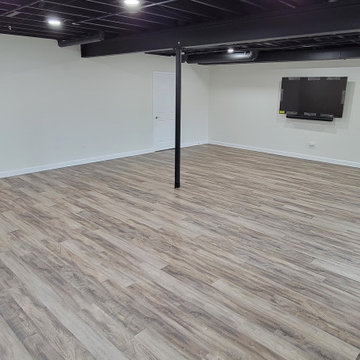
This was an unfinished basement. The homeowner was able to pick out their materials for the most part. We assisted in some other material selections and were able to help design the overall look and get the vision implemented.
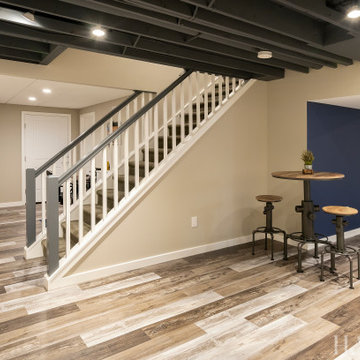
На фото: подземный подвал среднего размера в стиле лофт с домашним баром, бежевыми стенами, полом из ламината, разноцветным полом и балками на потолке с
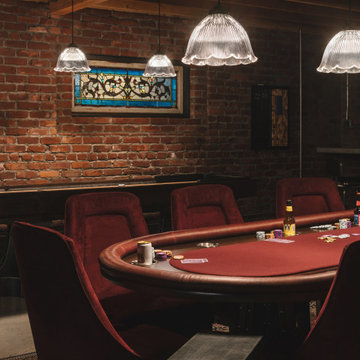
The homeowners had a very specific vision for their large daylight basement. To begin, Neil Kelly's team, led by Portland Design Consultant Fabian Genovesi, took down numerous walls to completely open up the space, including the ceilings, and removed carpet to expose the concrete flooring. The concrete flooring was repaired, resurfaced and sealed with cracks in tact for authenticity. Beams and ductwork were left exposed, yet refined, with additional piping to conceal electrical and gas lines. Century-old reclaimed brick was hand-picked by the homeowner for the east interior wall, encasing stained glass windows which were are also reclaimed and more than 100 years old. Aluminum bar-top seating areas in two spaces. A media center with custom cabinetry and pistons repurposed as cabinet pulls. And the star of the show, a full 4-seat wet bar with custom glass shelving, more custom cabinetry, and an integrated television-- one of 3 TVs in the space. The new one-of-a-kind basement has room for a professional 10-person poker table, pool table, 14' shuffleboard table, and plush seating.
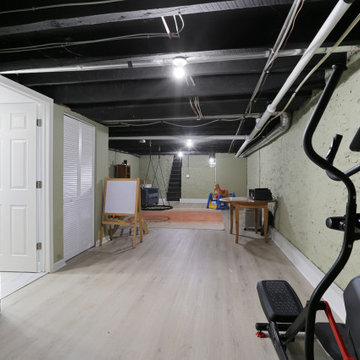
Источник вдохновения для домашнего уюта: подвал в классическом стиле с зелеными стенами, полом из ламината, бежевым полом и балками на потолке
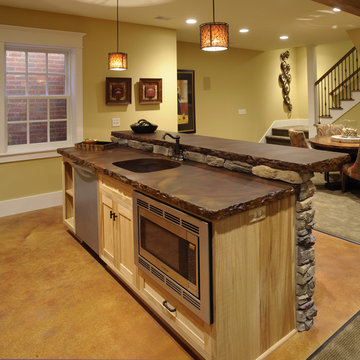
Источник вдохновения для домашнего уюта: подвал в классическом стиле с ковровым покрытием и балками на потолке
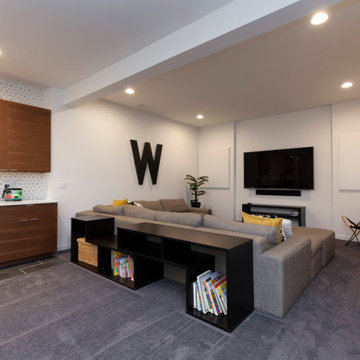
A family room designed for gathering! Movies, games, friends, snacks, and beverages,
Photos: Jody Kmetz
Источник вдохновения для домашнего уюта: большой, подземный подвал в стиле модернизм с домашним баром, белыми стенами, ковровым покрытием, серым полом, балками на потолке и панелями на части стены
Источник вдохновения для домашнего уюта: большой, подземный подвал в стиле модернизм с домашним баром, белыми стенами, ковровым покрытием, серым полом, балками на потолке и панелями на части стены
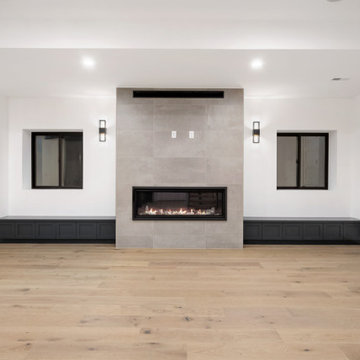
Стильный дизайн: подземный, большой подвал в стиле лофт с домашним баром, белыми стенами, светлым паркетным полом, стандартным камином, фасадом камина из плитки, коричневым полом и балками на потолке - последний тренд
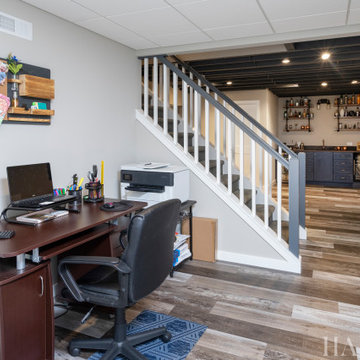
На фото: подземный подвал среднего размера в стиле лофт с домашним баром, бежевыми стенами, полом из ламината, разноцветным полом и балками на потолке с
Подвал с балками на потолке – фото дизайна интерьера
9