Подвал с игровой комнатой и балками на потолке – фото дизайна интерьера
Сортировать:
Бюджет
Сортировать:Популярное за сегодня
1 - 20 из 94 фото
1 из 3

This basement was completely renovated to add dimension and light in. This customer used our Hand Hewn Faux Wood Beams in the finish Cinnamon to complete this design. He said this about the project, "We turned an unused basement into a family game room. The faux beams provided a sense of maturity and tradition, matched with the youthfulness of gaming tables."
Submitted to us by DuVal Designs LLC.

Источник вдохновения для домашнего уюта: подземный, большой подвал в стиле неоклассика (современная классика) с игровой комнатой, серыми стенами, полом из винила, коричневым полом и балками на потолке

Finished Basement
На фото: подвал среднего размера в стиле лофт с наружными окнами, игровой комнатой, серыми стенами, полом из винила, серым полом и балками на потолке без камина
На фото: подвал среднего размера в стиле лофт с наружными окнами, игровой комнатой, серыми стенами, полом из винила, серым полом и балками на потолке без камина

Friends and neighbors of an owner of Four Elements asked for help in redesigning certain elements of the interior of their newer home on the main floor and basement to better reflect their tastes and wants (contemporary on the main floor with a more cozy rustic feel in the basement). They wanted to update the look of their living room, hallway desk area, and stairway to the basement. They also wanted to create a 'Game of Thrones' themed media room, update the look of their entire basement living area, add a scotch bar/seating nook, and create a new gym with a glass wall. New fireplace areas were created upstairs and downstairs with new bulkheads, new tile & brick facades, along with custom cabinets. A beautiful stained shiplap ceiling was added to the living room. Custom wall paneling was installed to areas on the main floor, stairway, and basement. Wood beams and posts were milled & installed downstairs, and a custom castle-styled barn door was created for the entry into the new medieval styled media room. A gym was built with a glass wall facing the basement living area. Floating shelves with accent lighting were installed throughout - check out the scotch tasting nook! The entire home was also repainted with modern but warm colors. This project turned out beautiful!

Пример оригинального дизайна: подвал в стиле модернизм с игровой комнатой, полом из ламината, бежевым полом и балками на потолке
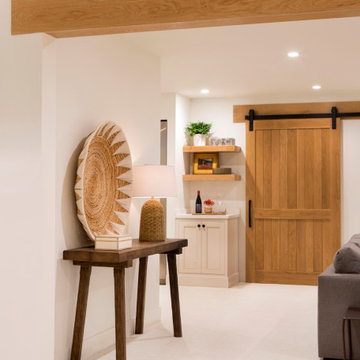
Basement finished to include game room, family room, shiplap wall treatment, sliding barn door and matching beam, numerous built-ins, new staircase, home gym, locker room and bathroom in addition to wine bar area.
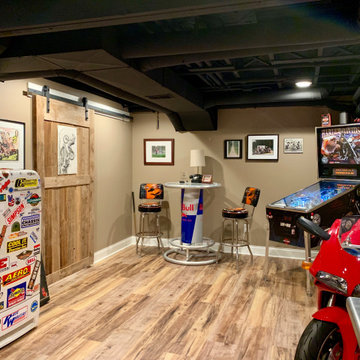
Пример оригинального дизайна: подземный подвал в стиле лофт с игровой комнатой, полом из винила и балками на потолке

Friends and neighbors of an owner of Four Elements asked for help in redesigning certain elements of the interior of their newer home on the main floor and basement to better reflect their tastes and wants (contemporary on the main floor with a more cozy rustic feel in the basement). They wanted to update the look of their living room, hallway desk area, and stairway to the basement. They also wanted to create a 'Game of Thrones' themed media room, update the look of their entire basement living area, add a scotch bar/seating nook, and create a new gym with a glass wall. New fireplace areas were created upstairs and downstairs with new bulkheads, new tile & brick facades, along with custom cabinets. A beautiful stained shiplap ceiling was added to the living room. Custom wall paneling was installed to areas on the main floor, stairway, and basement. Wood beams and posts were milled & installed downstairs, and a custom castle-styled barn door was created for the entry into the new medieval styled media room. A gym was built with a glass wall facing the basement living area. Floating shelves with accent lighting were installed throughout - check out the scotch tasting nook! The entire home was also repainted with modern but warm colors. This project turned out beautiful!

Open basement entertainment center and game area. Concrete floors (heated) and a live edge wood bar drink ledge overlooking the sunken theatre room.
На фото: огромный подвал в стиле рустика с выходом наружу, игровой комнатой, серыми стенами, бетонным полом, серым полом, балками на потолке и стенами из вагонки с
На фото: огромный подвал в стиле рустика с выходом наружу, игровой комнатой, серыми стенами, бетонным полом, серым полом, балками на потолке и стенами из вагонки с
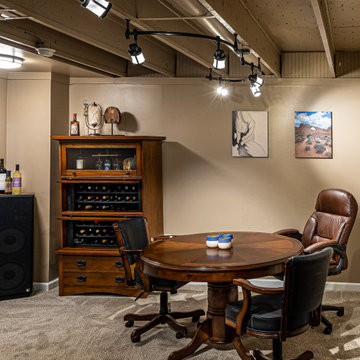
Источник вдохновения для домашнего уюта: подземный подвал среднего размера в стиле кантри с игровой комнатой, коричневыми стенами, ковровым покрытием, бежевым полом и балками на потолке
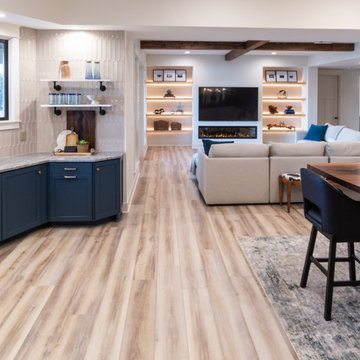
На фото: подвал в стиле неоклассика (современная классика) с игровой комнатой, белыми стенами, полом из ламината, стандартным камином, коричневым полом, балками на потолке и панелями на стенах с
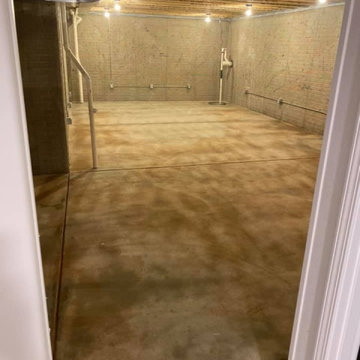
Basement Arcade/Gameroom custom Epoxy floors with custom glitter mix and splatter UV paint walls.
Источник вдохновения для домашнего уюта: огромный подвал в стиле модернизм с наружными окнами, игровой комнатой, разноцветными стенами, бетонным полом, разноцветным полом и балками на потолке
Источник вдохновения для домашнего уюта: огромный подвал в стиле модернизм с наружными окнами, игровой комнатой, разноцветными стенами, бетонным полом, разноцветным полом и балками на потолке
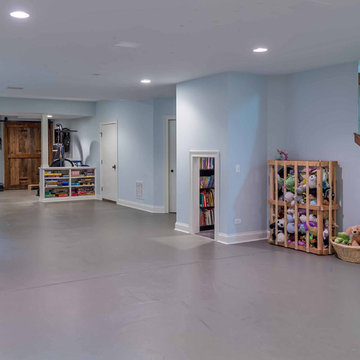
This large, light blue colored basement is complete with an exercise area, game storage, and a ton of space for indoor activities. It also has under the stair storage perfect for a cozy reading nook. The painted concrete floor makes this space perfect for riding bikes, and playing some indoor basketball.
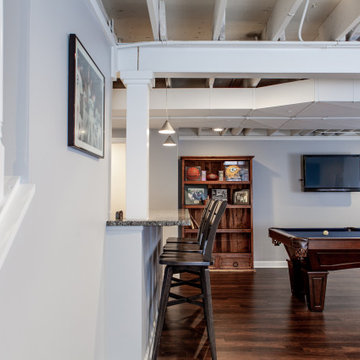
Стильный дизайн: подземный, большой подвал в стиле неоклассика (современная классика) с игровой комнатой, серыми стенами, полом из винила, коричневым полом и балками на потолке - последний тренд
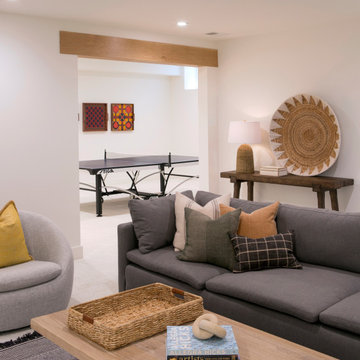
Basement finished to include game room, family room, shiplap wall treatment, sliding barn door and matching beam, new staircase, home gym, locker room and bathroom in addition to wine bar area.
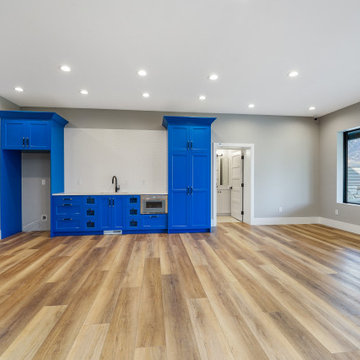
Свежая идея для дизайна: большой подвал в стиле модернизм с выходом наружу, игровой комнатой, серыми стенами, паркетным полом среднего тона, коричневым полом и балками на потолке - отличное фото интерьера
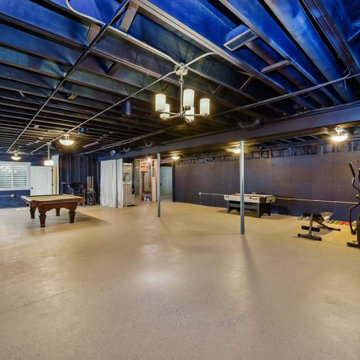
Not planning to finish your basement just yet. How about creating a moody game/exercise room by painting the exposed walls and ceiling a deep color?
На фото: подземный, большой подвал в стиле неоклассика (современная классика) с игровой комнатой, фиолетовыми стенами, бетонным полом, бежевым полом и балками на потолке
На фото: подземный, большой подвал в стиле неоклассика (современная классика) с игровой комнатой, фиолетовыми стенами, бетонным полом, бежевым полом и балками на потолке

Источник вдохновения для домашнего уюта: подвал в стиле неоклассика (современная классика) с игровой комнатой, серыми стенами, ковровым покрытием, серым полом, балками на потолке и панелями на части стены
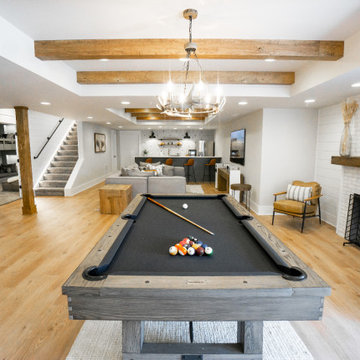
Стильный дизайн: подземный подвал в стиле кантри с игровой комнатой, белыми стенами, стандартным камином, балками на потолке и бежевым полом - последний тренд
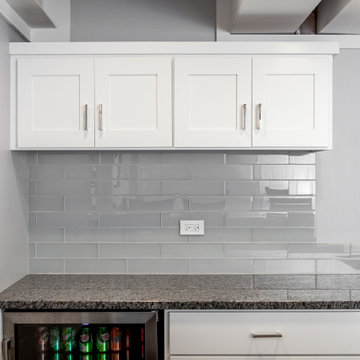
Пример оригинального дизайна: подземный, большой подвал в стиле неоклассика (современная классика) с игровой комнатой, серыми стенами, полом из винила, коричневым полом и балками на потолке
Подвал с игровой комнатой и балками на потолке – фото дизайна интерьера
1