Подвал с наружными окнами и балками на потолке – фото дизайна интерьера
Сортировать:
Бюджет
Сортировать:Популярное за сегодня
1 - 20 из 61 фото
1 из 3

This LVP driftwood-inspired design balances overcast grey hues with subtle taupes. A smooth, calming style with a neutral undertone that works with all types of decor.The Modin Rigid luxury vinyl plank flooring collection is the new standard in resilient flooring. Modin Rigid offers true embossed-in-register texture, creating a surface that is convincing to the eye and to the touch; a low sheen level to ensure a natural look that wears well over time; four-sided enhanced bevels to more accurately emulate the look of real wood floors; wider and longer waterproof planks; an industry-leading wear layer; and a pre-attached underlayment.
The Modin Rigid luxury vinyl plank flooring collection is the new standard in resilient flooring. Modin Rigid offers true embossed-in-register texture, creating a surface that is convincing to the eye and to the touch; a low sheen level to ensure a natural look that wears well over time; four-sided enhanced bevels to more accurately emulate the look of real wood floors; wider and longer waterproof planks; an industry-leading wear layer; and a pre-attached underlayment.

Finished Basement
На фото: подвал среднего размера в стиле лофт с наружными окнами, игровой комнатой, серыми стенами, полом из винила, серым полом и балками на потолке без камина
На фото: подвал среднего размера в стиле лофт с наружными окнами, игровой комнатой, серыми стенами, полом из винила, серым полом и балками на потолке без камина

На фото: подвал среднего размера в стиле лофт с белыми стенами, полом из ламината, стандартным камином, фасадом камина из дерева, коричневым полом, балками на потолке и наружными окнами с
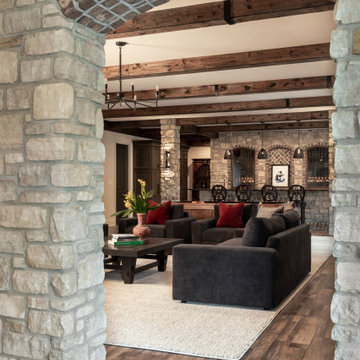
Идея дизайна: большой подвал в стиле неоклассика (современная классика) с наружными окнами, домашним баром, паркетным полом среднего тона, коричневым полом, балками на потолке и кирпичными стенами
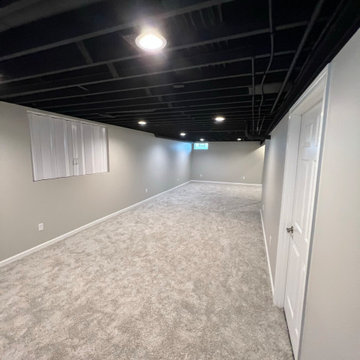
На фото: подвал в стиле модернизм с наружными окнами, серыми стенами, ковровым покрытием, серым полом и балками на потолке
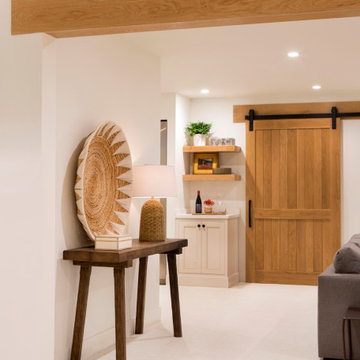
Basement finished to include game room, family room, shiplap wall treatment, sliding barn door and matching beam, numerous built-ins, new staircase, home gym, locker room and bathroom in addition to wine bar area.
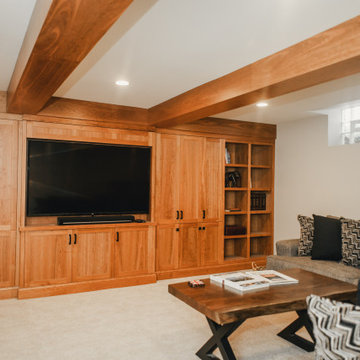
Exposed beams tie into built-in media wall with black handles.
Пример оригинального дизайна: подвал среднего размера в стиле кантри с наружными окнами, бежевыми стенами, ковровым покрытием, бежевым полом и балками на потолке без камина
Пример оригинального дизайна: подвал среднего размера в стиле кантри с наружными окнами, бежевыми стенами, ковровым покрытием, бежевым полом и балками на потолке без камина
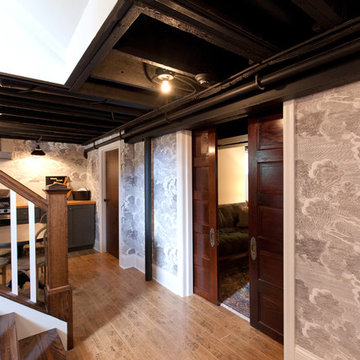
The exposed black ceilings add contrast to this basement space and really give it that modern farmhouse feel.
Meyer Design
Photos: Jody Kmetz
Свежая идея для дизайна: подвал среднего размера в стиле кантри с наружными окнами, серыми стенами, светлым паркетным полом, коричневым полом, домашним баром, балками на потолке и обоями на стенах - отличное фото интерьера
Свежая идея для дизайна: подвал среднего размера в стиле кантри с наружными окнами, серыми стенами, светлым паркетным полом, коричневым полом, домашним баром, балками на потолке и обоями на стенах - отличное фото интерьера
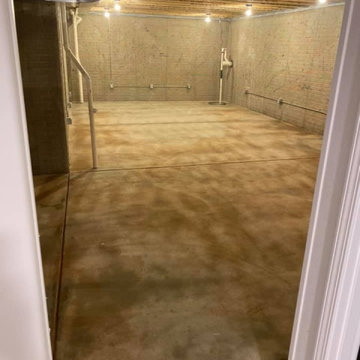
Basement Arcade/Gameroom custom Epoxy floors with custom glitter mix and splatter UV paint walls.
Источник вдохновения для домашнего уюта: огромный подвал в стиле модернизм с наружными окнами, игровой комнатой, разноцветными стенами, бетонным полом, разноцветным полом и балками на потолке
Источник вдохновения для домашнего уюта: огромный подвал в стиле модернизм с наружными окнами, игровой комнатой, разноцветными стенами, бетонным полом, разноцветным полом и балками на потолке
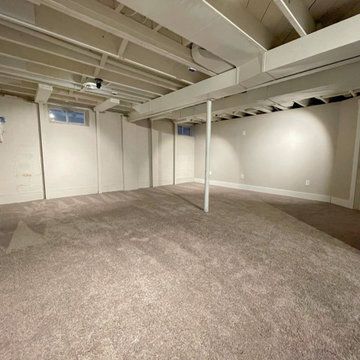
The photo showcases a newly renovated basement that has been transformed from a damp and potentially hazardous space into a warm and inviting living area. The renovation process began with water-proofing the basement to prevent any future water damage. The space was then updated with gray carpet, providing a comfortable and stylish flooring option. The addition of new framing and drywall gives the basement a fresh and modern look, while also providing improved insulation and soundproofing. The renovation has effectively maximized the basement's potential, making it a functional and attractive living space. The combination of form and function in this renovation make it a standout addition to the home.

This renovated basement is now a beautiful and functional space that boasts many impressive features. Concealed beams offer a clean and sleek look to the ceiling, while wood plank flooring provides warmth and texture to the room.
The basement has been transformed into an entertainment hub, with a bar area, gaming area/lounge, and a recreation room featuring built-in millwork, a projector, and a wall-mounted TV. An electric fireplace adds to the cozy ambiance, and sliding barn doors offer a touch of rustic charm to the space.
The lighting in the basement is another notable feature, with carefully placed fixtures that provide both ambiance and functionality. Overall, this renovated basement is the perfect space for relaxation, entertainment, and spending quality time with loved ones.
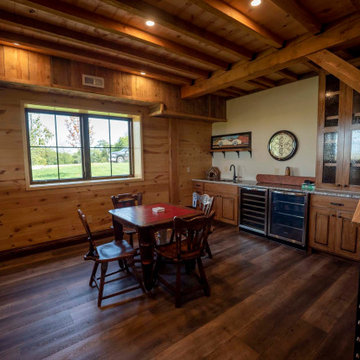
Finished basement with mini bar and dining area in timber frame home
Идея дизайна: подвал среднего размера в стиле рустика с наружными окнами, домашним баром, бежевыми стенами, темным паркетным полом, коричневым полом, балками на потолке и деревянными стенами
Идея дизайна: подвал среднего размера в стиле рустика с наружными окнами, домашним баром, бежевыми стенами, темным паркетным полом, коричневым полом, балками на потолке и деревянными стенами
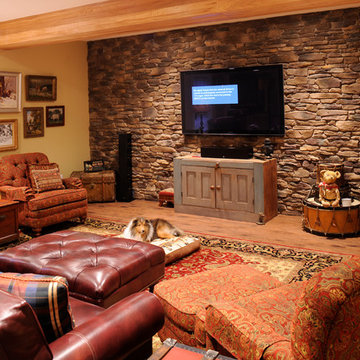
Пример оригинального дизайна: подвал в стиле неоклассика (современная классика) с наружными окнами, домашним баром, желтыми стенами, паркетным полом среднего тона и балками на потолке
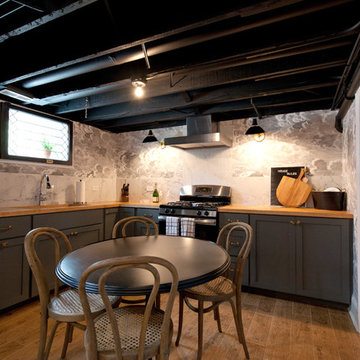
Beautifully renovated basement kitchen with exposed black ceilings, butcher block counters, and grey cabinets.
Meyer Design
Photos: Jody Kmetz
Свежая идея для дизайна: подвал среднего размера в стиле кантри с наружными окнами, серыми стенами, светлым паркетным полом, коричневым полом, домашним баром, балками на потолке и обоями на стенах - отличное фото интерьера
Свежая идея для дизайна: подвал среднего размера в стиле кантри с наружными окнами, серыми стенами, светлым паркетным полом, коричневым полом, домашним баром, балками на потолке и обоями на стенах - отличное фото интерьера

Источник вдохновения для домашнего уюта: подвал среднего размера в стиле лофт с белыми стенами, полом из ламината, стандартным камином, фасадом камина из дерева, коричневым полом, балками на потолке и наружными окнами
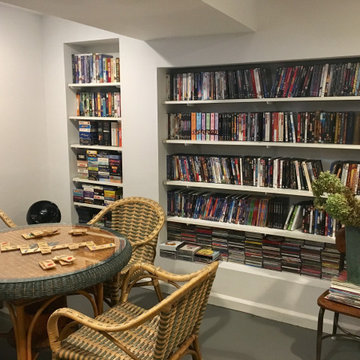
Imagine your home, totally organized! Find videos, DVDs, easily within reach and in alphabetical order in this Media/Game Room.
Идея дизайна: маленький подвал в стиле фьюжн с наружными окнами, домашним кинотеатром, белыми стенами, бетонным полом, серым полом и балками на потолке для на участке и в саду
Идея дизайна: маленький подвал в стиле фьюжн с наружными окнами, домашним кинотеатром, белыми стенами, бетонным полом, серым полом и балками на потолке для на участке и в саду
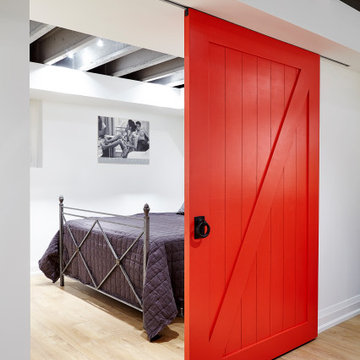
На фото: маленький подвал в современном стиле с наружными окнами, белыми стенами, полом из ламината, белым полом и балками на потолке для на участке и в саду с
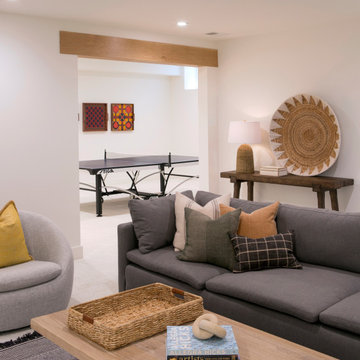
Basement finished to include game room, family room, shiplap wall treatment, sliding barn door and matching beam, new staircase, home gym, locker room and bathroom in addition to wine bar area.
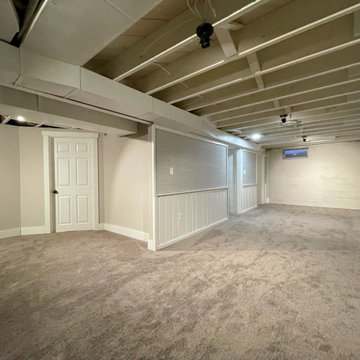
The photo showcases a newly renovated basement that has been transformed from a damp and potentially hazardous space into a warm and inviting living area. The renovation process began with water-proofing the basement to prevent any future water damage. The space was then updated with gray carpet, providing a comfortable and stylish flooring option. The addition of new framing and drywall gives the basement a fresh and modern look, while also providing improved insulation and soundproofing. The renovation has effectively maximized the basement's potential, making it a functional and attractive living space. The combination of form and function in this renovation make it a standout addition to the home.
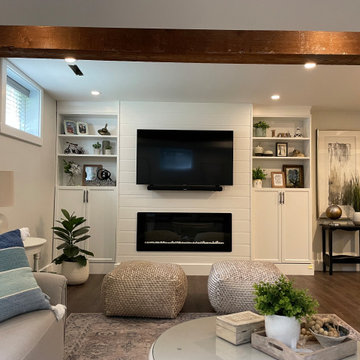
This NEVER used basement space was a dumping ground for the "stuff of life". We were tasked with making it more inviting. How'd we do? And yes, these built-ins are Ikea BILLY bookcases that we made a little fancier. No paint, just extra trim.
Подвал с наружными окнами и балками на потолке – фото дизайна интерьера
1