Подвал с полом из керамогранита и балками на потолке – фото дизайна интерьера
Сортировать:
Бюджет
Сортировать:Популярное за сегодня
1 - 14 из 14 фото
1 из 3
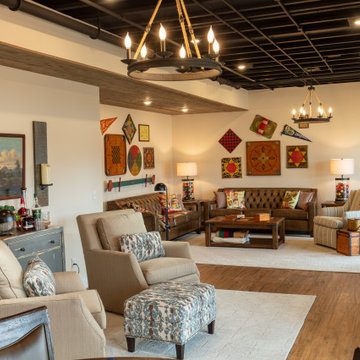
Seating abounds for guest in this basement getaway.
Пример оригинального дизайна: подвал в стиле фьюжн с выходом наружу, полом из керамогранита, коричневым полом и балками на потолке
Пример оригинального дизайна: подвал в стиле фьюжн с выходом наружу, полом из керамогранита, коричневым полом и балками на потолке

This is a raw basement transformation into a recreational space suitable for adults as well as three sons under age six. Pineapple House creates an open floor plan so natural light from two windows telegraphs throughout the interiors. For visual consistency, most walls are 10” wide, smoothly finished wood planks with nickel joints. With boys in mind, the furniture and materials are nearly indestructible –porcelain tile floors, wood and stone walls, wood ceilings, granite countertops, wooden chairs, stools and benches, a concrete-top dining table, metal display shelves and leather on the room's sectional, dining chair bottoms and game stools.
Scott Moore Photography
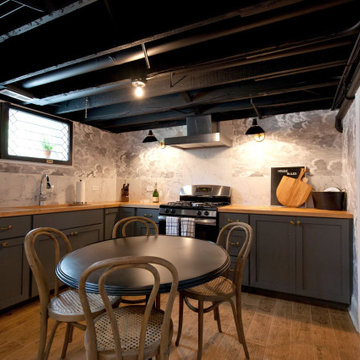
Источник вдохновения для домашнего уюта: подвал в стиле неоклассика (современная классика) с полом из керамогранита, балками на потолке и обоями на стенах
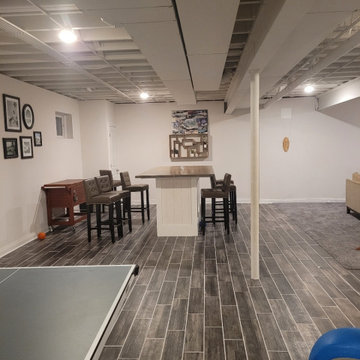
Стильный дизайн: подземный подвал среднего размера в классическом стиле с игровой комнатой, белыми стенами, полом из керамогранита, коричневым полом и балками на потолке - последний тренд
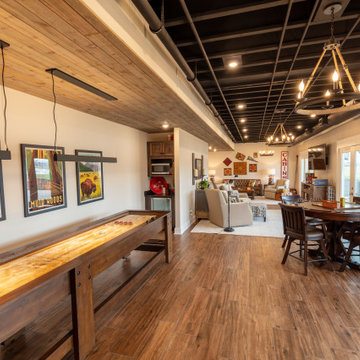
Separating this long space into different areas based on use, helps to give each area it's own unique importance. custom rugs were used to help define some of the spaces.
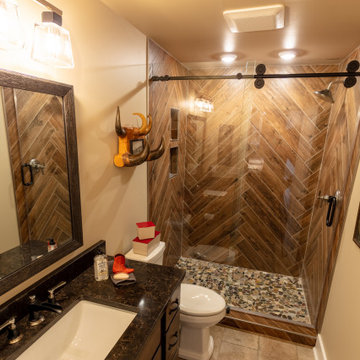
The bathroom for the weekend retreat carries our theme perfectly. The porcelain wood plank tile becomes a wall feature in the custom shower. Pebble floor tiles remind you that the lake and nature are right outside your door. The clients antique horn coat rack makes the perfect spot to hook a towel.
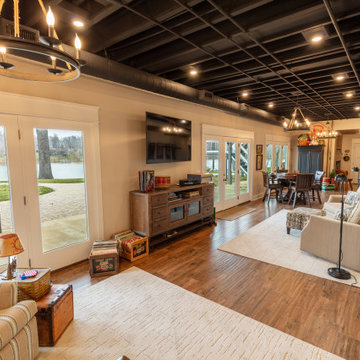
The clients love of classic music adds the final touch to their new gathering spot. A media area made space for a turntable and their vinyl collection along with flat screen to show hours of vintage movies.
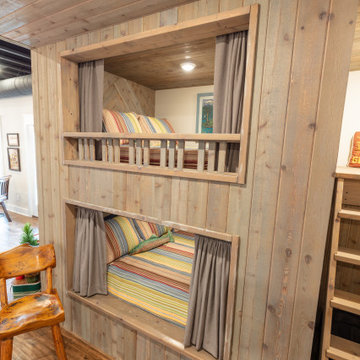
Both to save space and add to the fun vibe of this basement design, we created bunk beds to host overnight guest. The queen sized lower and full sized upper give adults and children, very spacious accommodations. Custom draperies were added for privacy while giving reference to train travel.
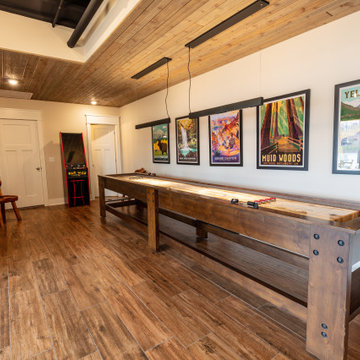
The clients shuffleboard commands attention and host many memorable moments for those who stay for a weekend. Vintage inspired posters of the national parks accent this area while sleek contemporary lighting fixtures offer illumination from both above and below
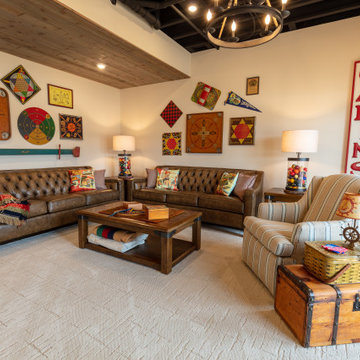
The seating area anchored with these matching tufted leather sofas, creates a cozy corner to gather and talk about the days adventures on the lake. Antique board games adorn the walls serving as decoration for this family friendly gathering space.
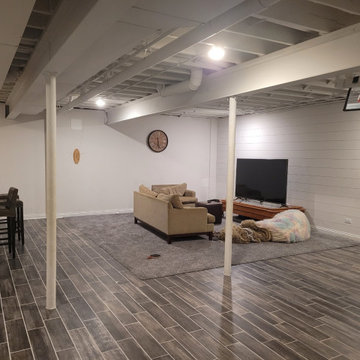
basement renovation
На фото: подземный подвал среднего размера в классическом стиле с игровой комнатой, белыми стенами, полом из керамогранита, коричневым полом и балками на потолке с
На фото: подземный подвал среднего размера в классическом стиле с игровой комнатой, белыми стенами, полом из керамогранита, коричневым полом и балками на потолке с
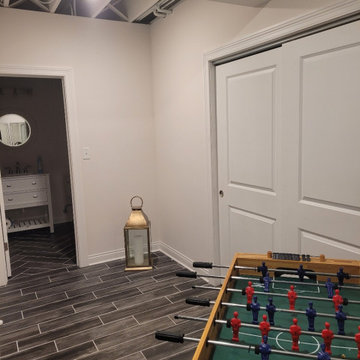
Пример оригинального дизайна: подземный подвал среднего размера в классическом стиле с игровой комнатой, белыми стенами, полом из керамогранита, коричневым полом и балками на потолке
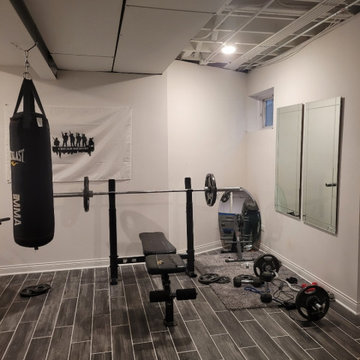
На фото: подземный подвал среднего размера в классическом стиле с игровой комнатой, белыми стенами, полом из керамогранита, коричневым полом и балками на потолке
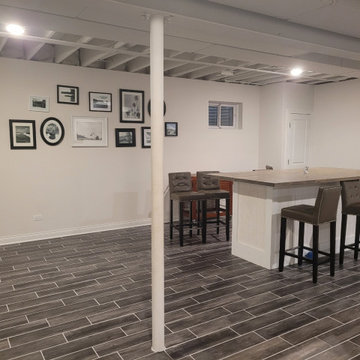
Свежая идея для дизайна: подземный подвал среднего размера в классическом стиле с игровой комнатой, белыми стенами, полом из керамогранита, коричневым полом и балками на потолке - отличное фото интерьера
Подвал с полом из керамогранита и балками на потолке – фото дизайна интерьера
1